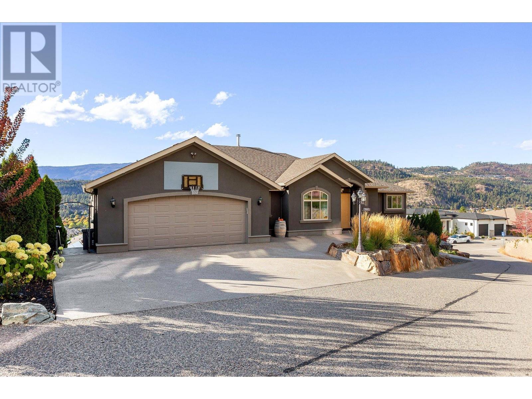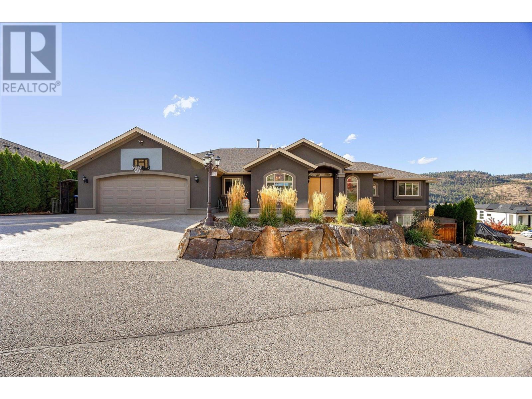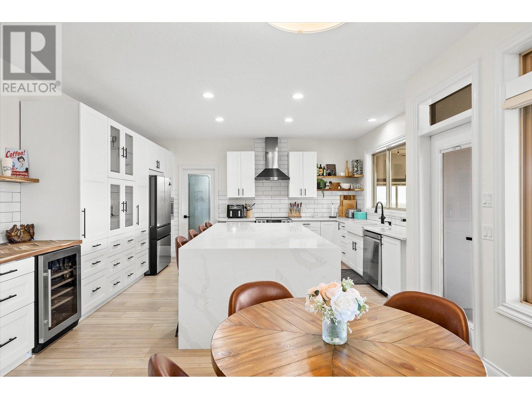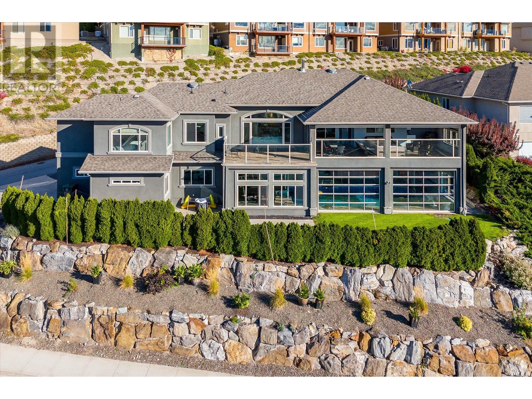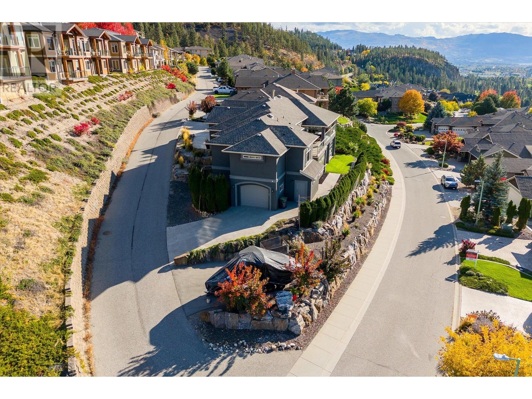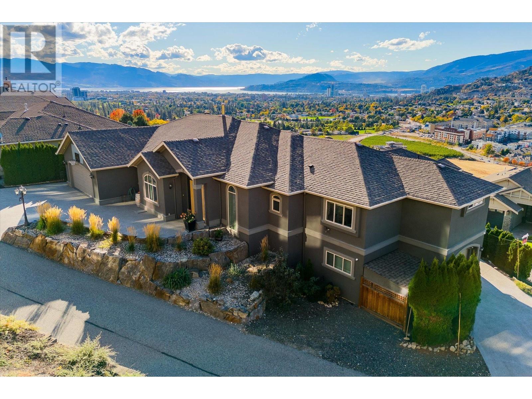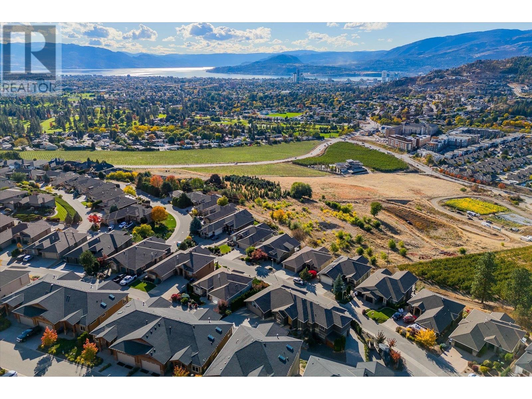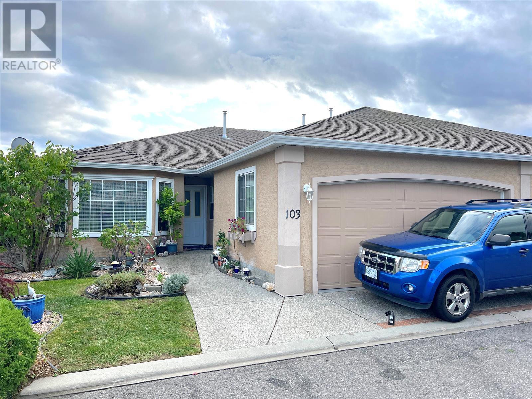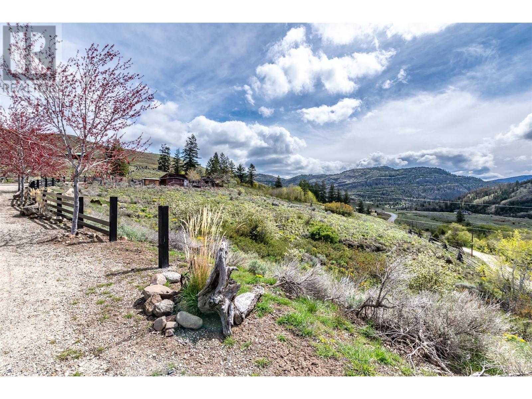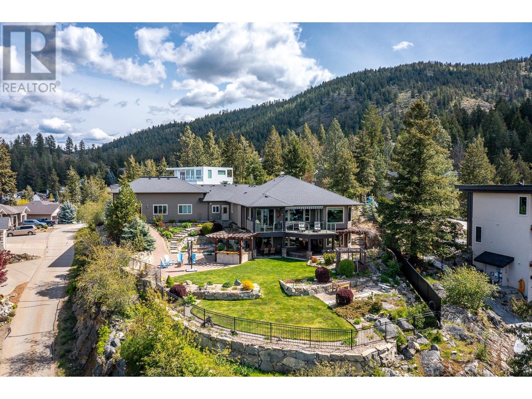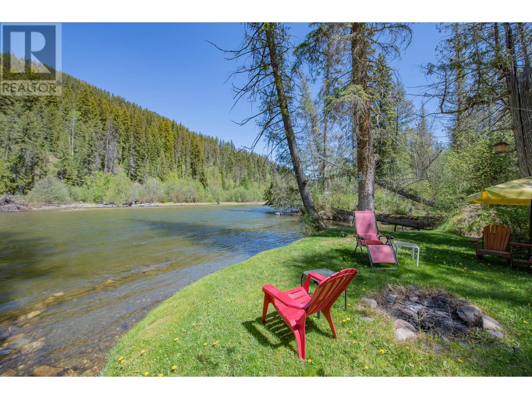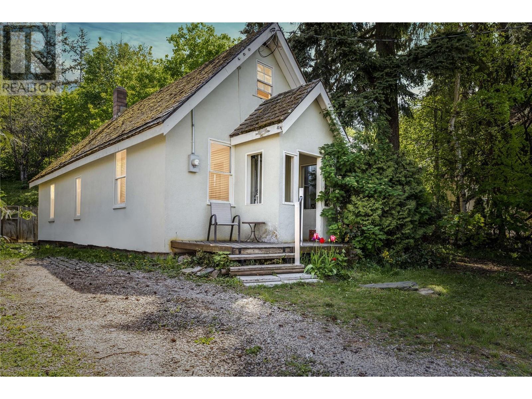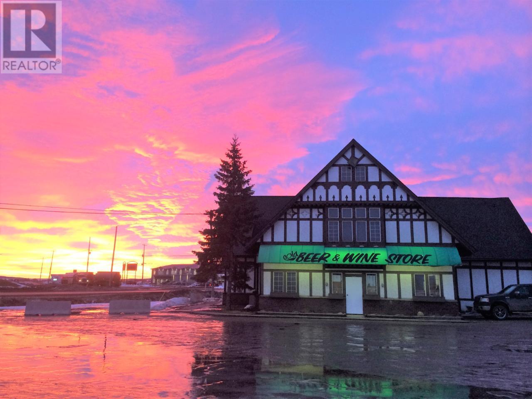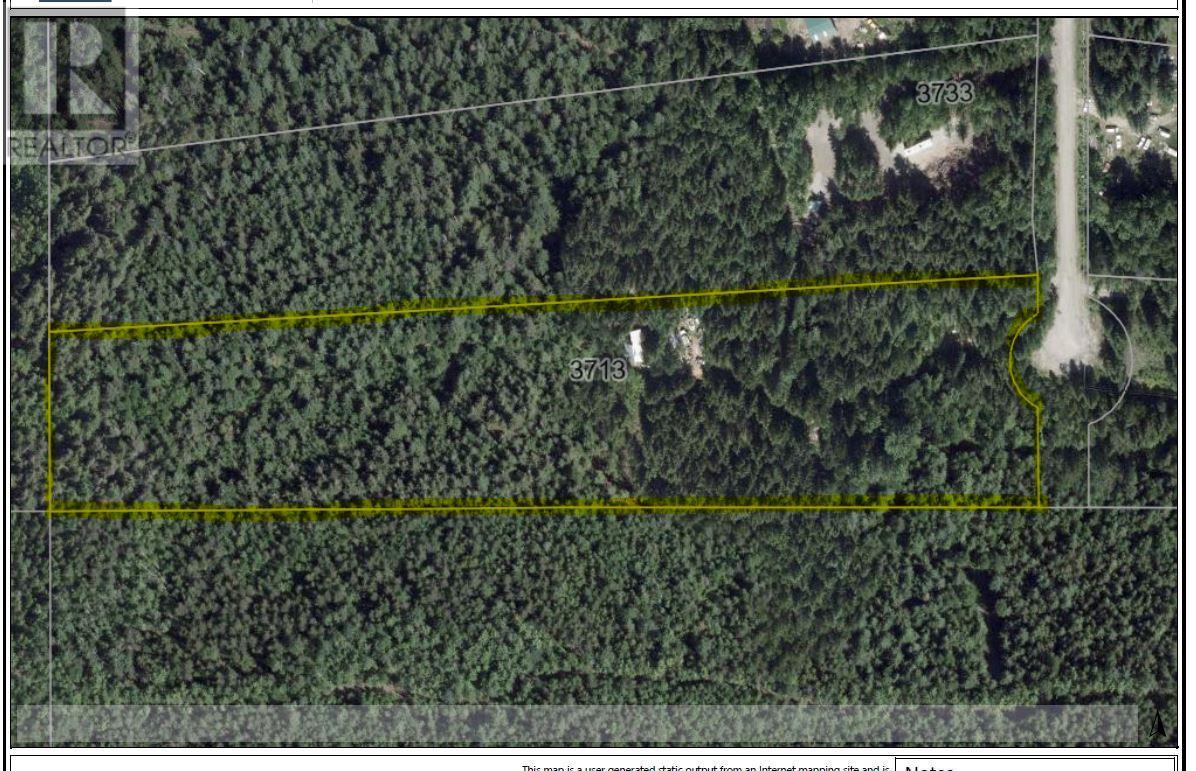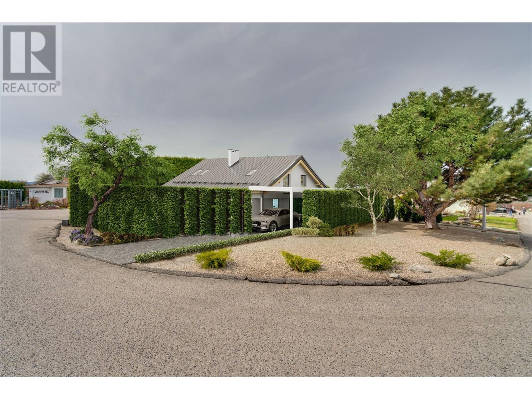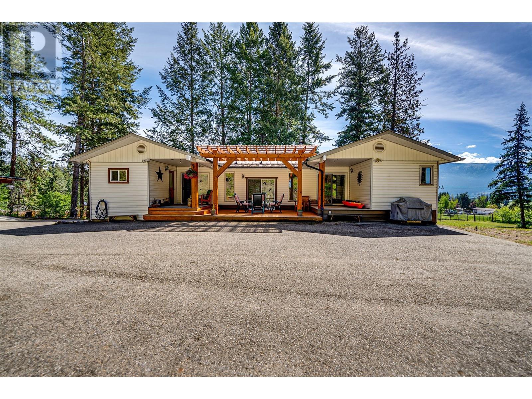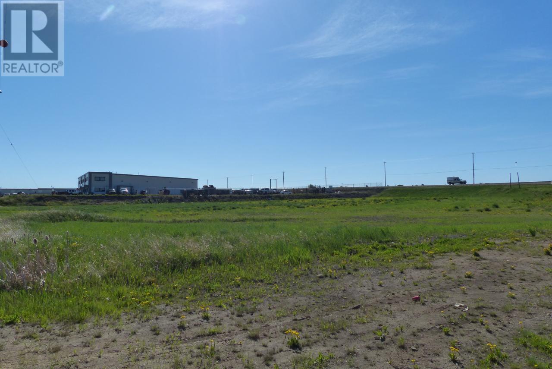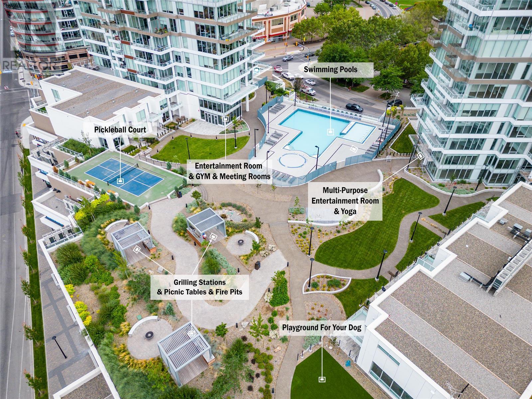619 Denali Court
Kelowna, British Columbia V1V2P6
| Bathroom Total | 4 |
| Bedrooms Total | 4 |
| Half Bathrooms Total | 0 |
| Year Built | 2005 |
| Cooling Type | Central air conditioning, See Remarks, Heat Pump |
| Flooring Type | Carpeted, Ceramic Tile, Vinyl |
| Heating Type | In Floor Heating, Forced air, Heat Pump |
| Heating Fuel | Geo Thermal |
| Stories Total | 2 |
| Gym | Basement | 19'8'' x 15'6'' |
| Other | Basement | 51'2'' x 28'4'' |
| Other | Basement | 32'0'' x 15'0'' |
| Workshop | Basement | 23'4'' x 14'0'' |
| Hobby room | Basement | 14'0'' x 8'2'' |
| 4pc Bathroom | Basement | Measurements not available |
| 3pc Bathroom | Basement | Measurements not available |
| Bedroom | Basement | 11'4'' x 9'10'' |
| Bedroom | Basement | 12'10'' x 11'10'' |
| Family room | Basement | 27'2'' x 20'10'' |
| 3pc Bathroom | Main level | Measurements not available |
| Bedroom | Main level | 12'0'' x 11'4'' |
| 5pc Ensuite bath | Main level | 13'6'' x 6'6'' |
| Primary Bedroom | Main level | 18'0'' x 14'0'' |
| Foyer | Main level | 13'6'' x 6'6'' |
| Pantry | Main level | 12'0'' x 7'6'' |
| Dining nook | Main level | 12'0'' x 11'0'' |
| Dining room | Main level | 13'0'' x 11'0'' |
| Kitchen | Main level | 16'0'' x 11'10'' |
| Living room | Main level | 22'0'' x 19'0'' |
YOU MIGHT ALSO LIKE THESE LISTINGS
Previous
Next
