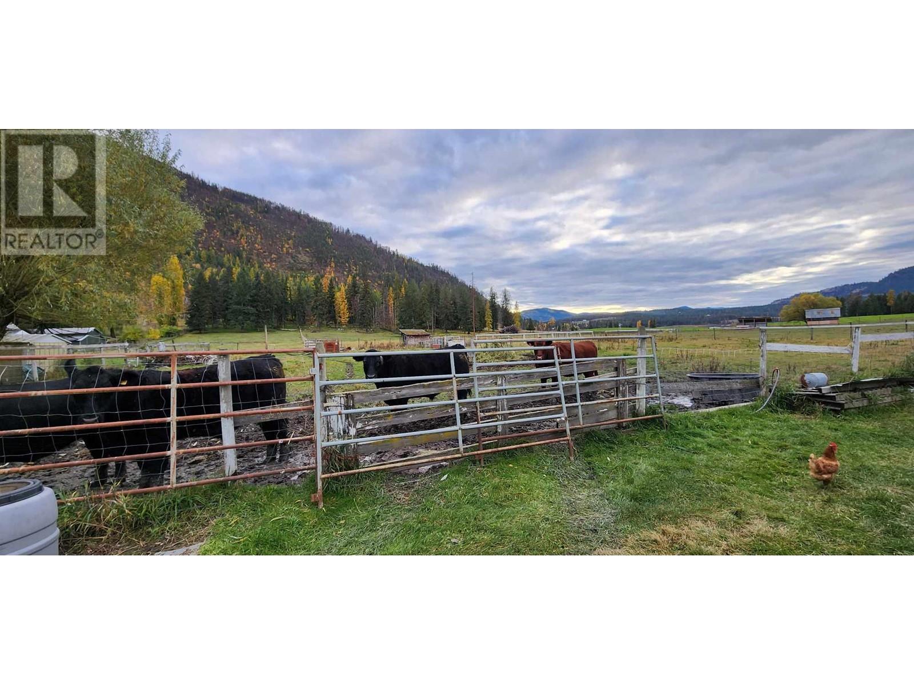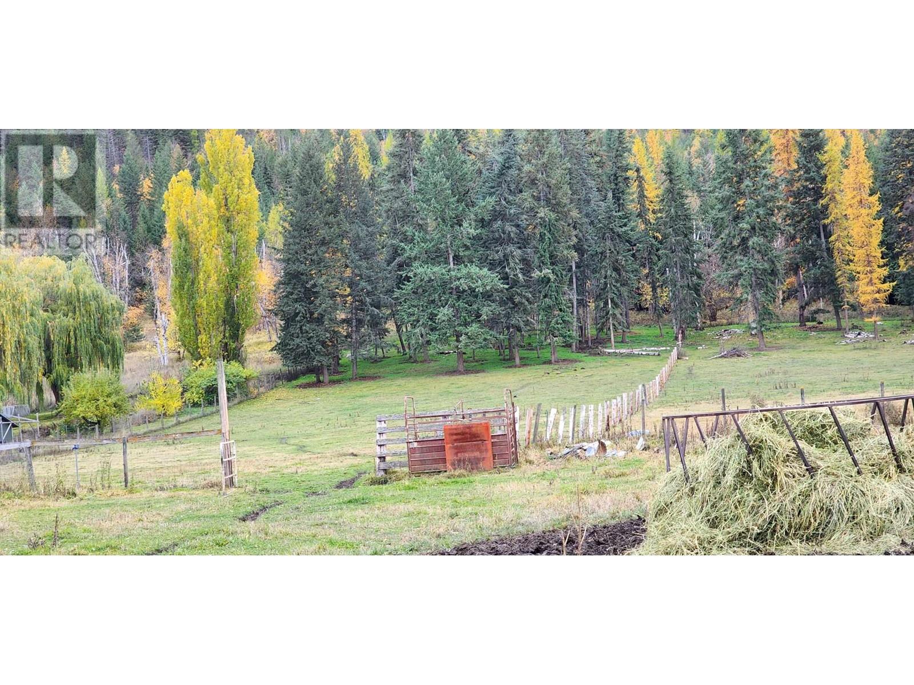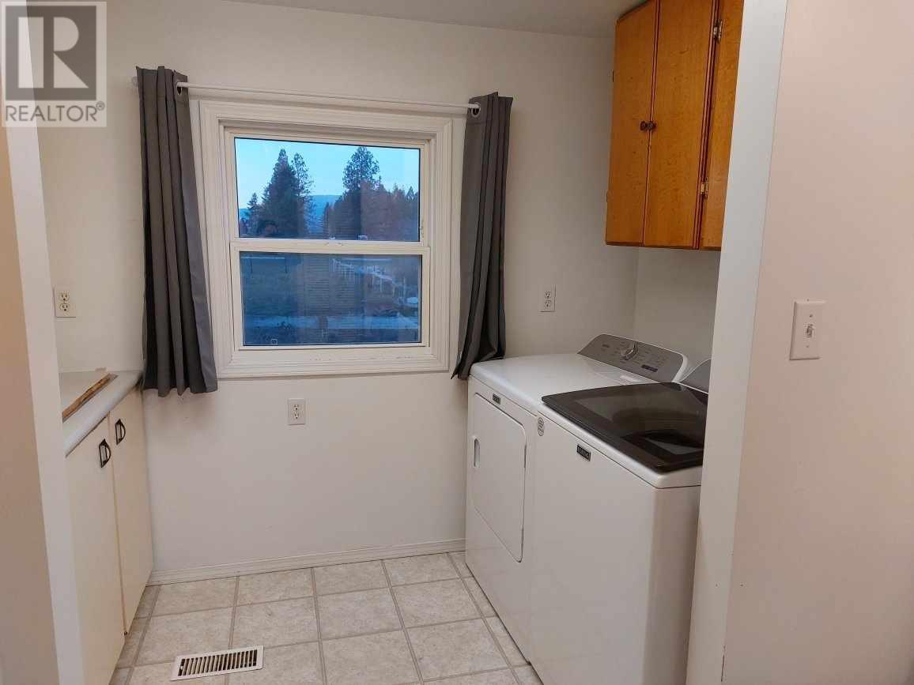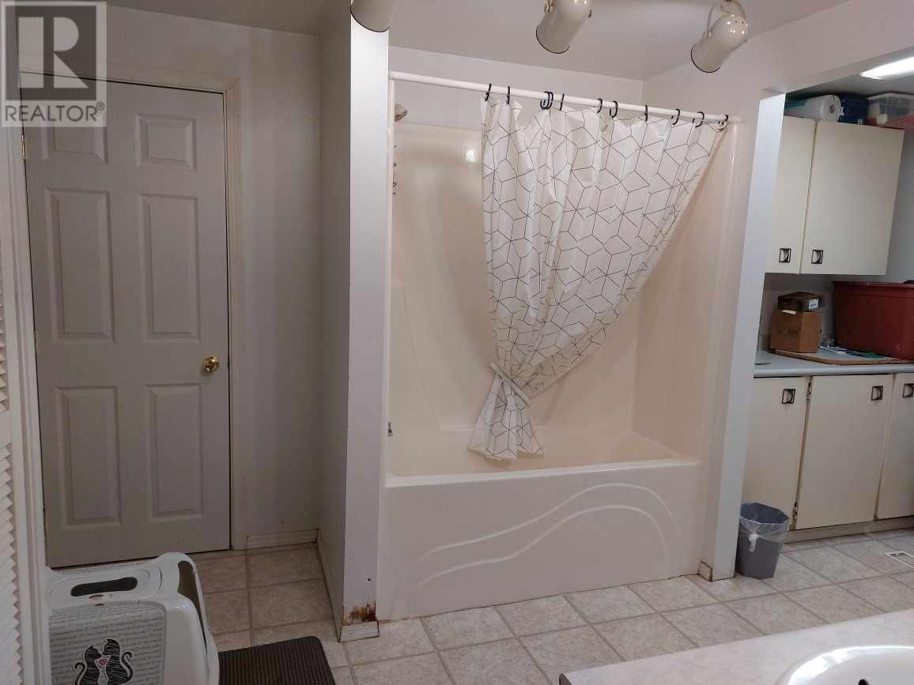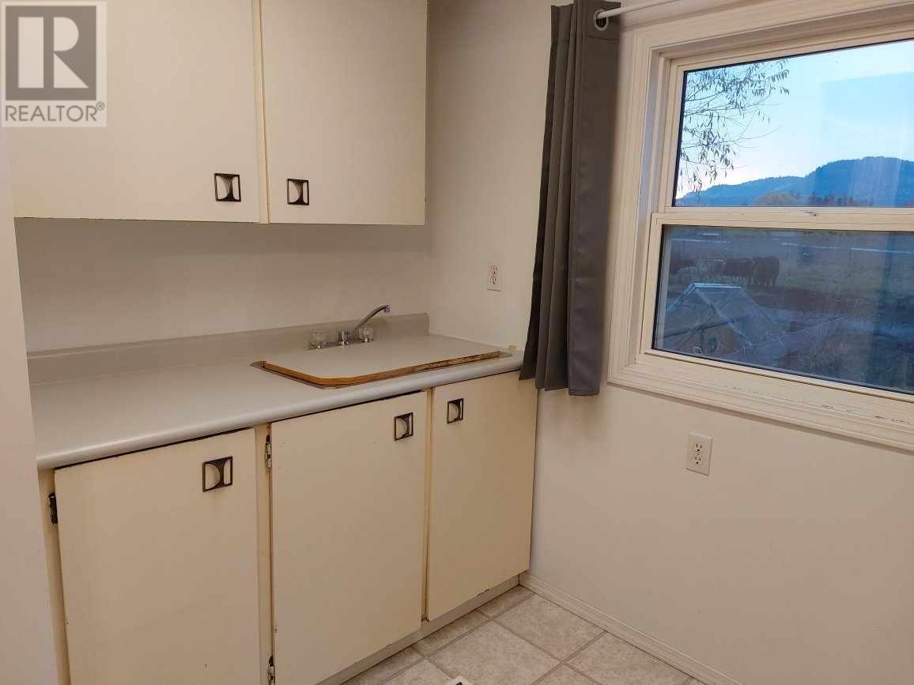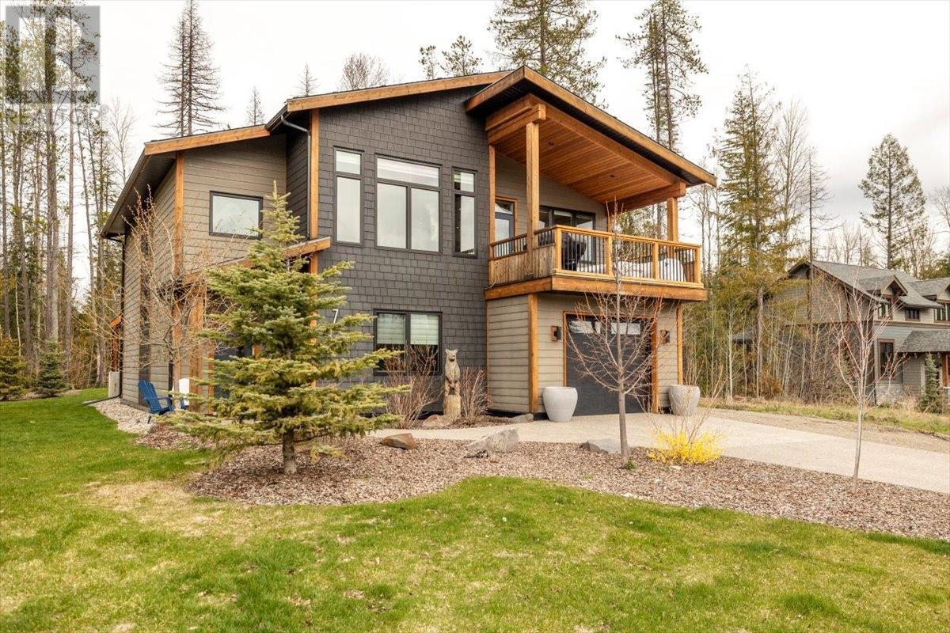467 Rawlings Lake Road
Lumby, British Columbia V0E2G5
| Bathroom Total | 2 |
| Bedrooms Total | 3 |
| Half Bathrooms Total | 0 |
| Year Built | 1971 |
| Flooring Type | Vinyl |
| Heating Type | Forced air, See remarks |
| Stories Total | 1 |
| Mud room | Main level | 10' x 35' |
| Bedroom | Main level | 11'6'' x 11'8'' |
| Bedroom | Main level | 11'6'' x 11' |
| Full bathroom | Main level | 13'3'' x 9' |
| Full ensuite bathroom | Main level | 5'9'' x 7' |
| Primary Bedroom | Main level | 11'6'' x 11'8'' |
| Dining nook | Main level | 13'9'' x 9'1'' |
| Pantry | Main level | 7'3'' x 8'7'' |
| Dining room | Main level | 13'2'' x 13'6'' |
| Living room | Main level | 16'7'' x 13'4'' |
| Kitchen | Main level | 13' x 9'1'' |
YOU MIGHT ALSO LIKE THESE LISTINGS
Previous
Next














