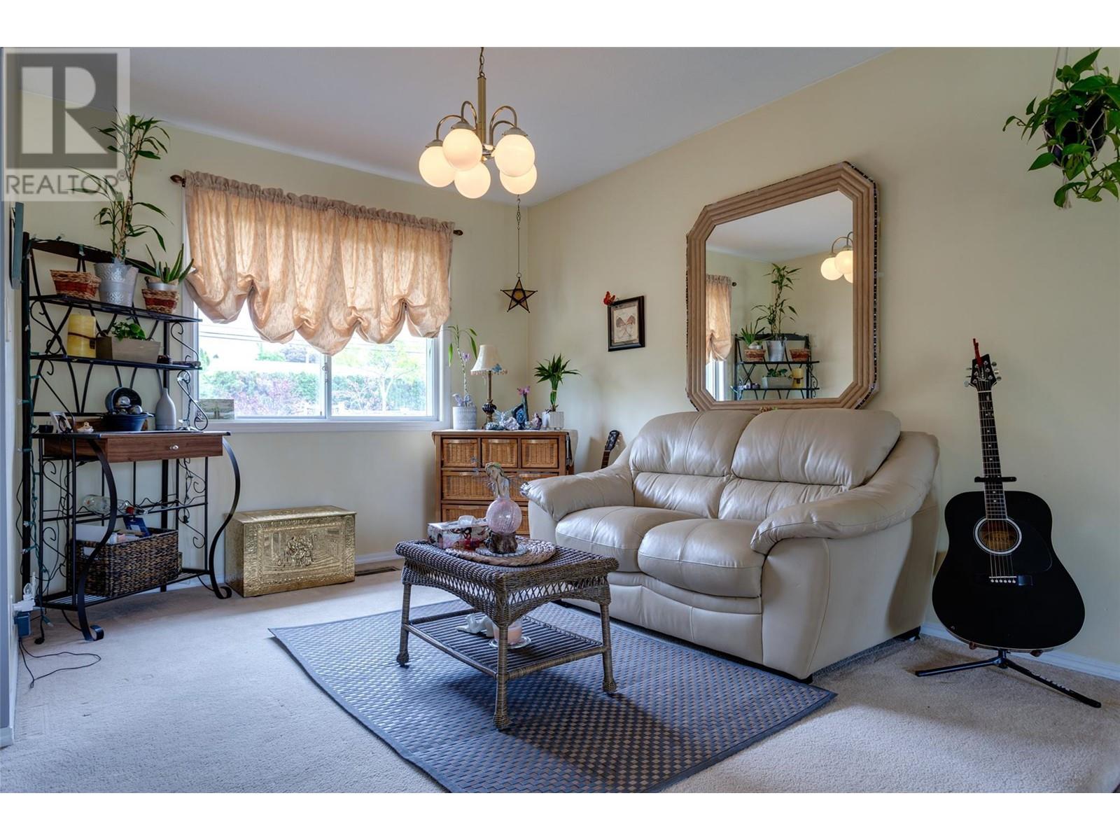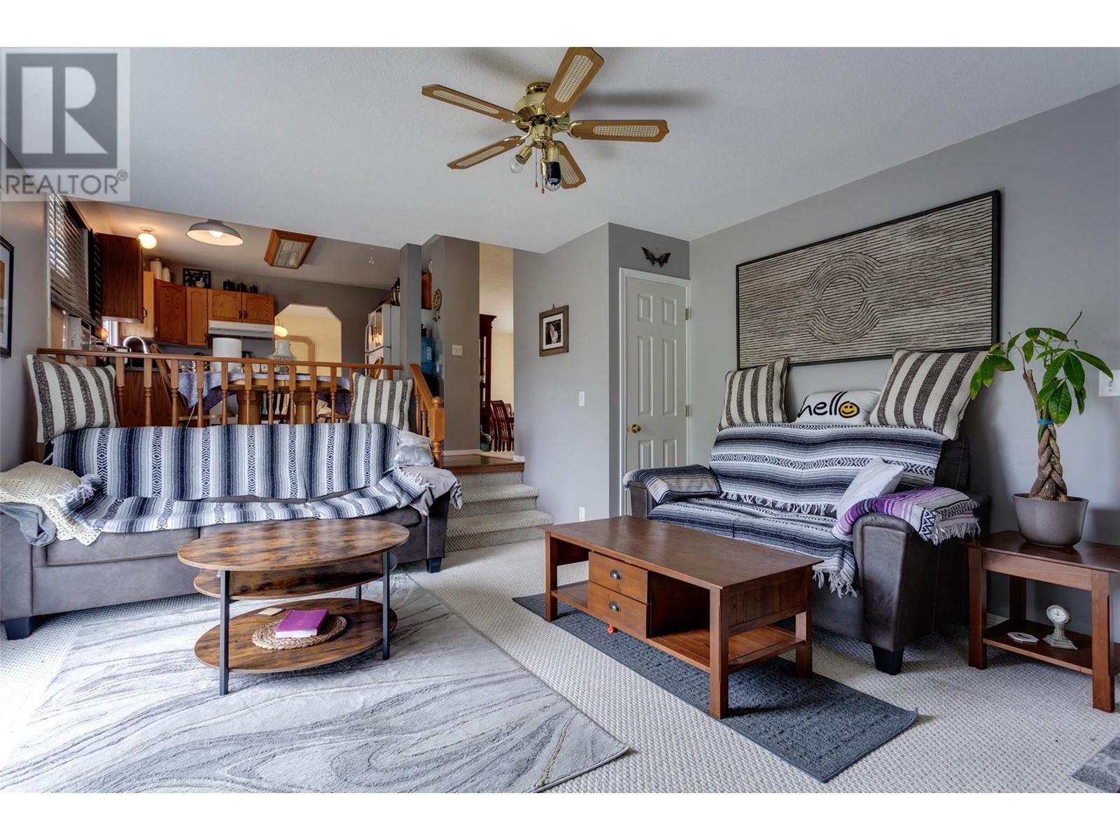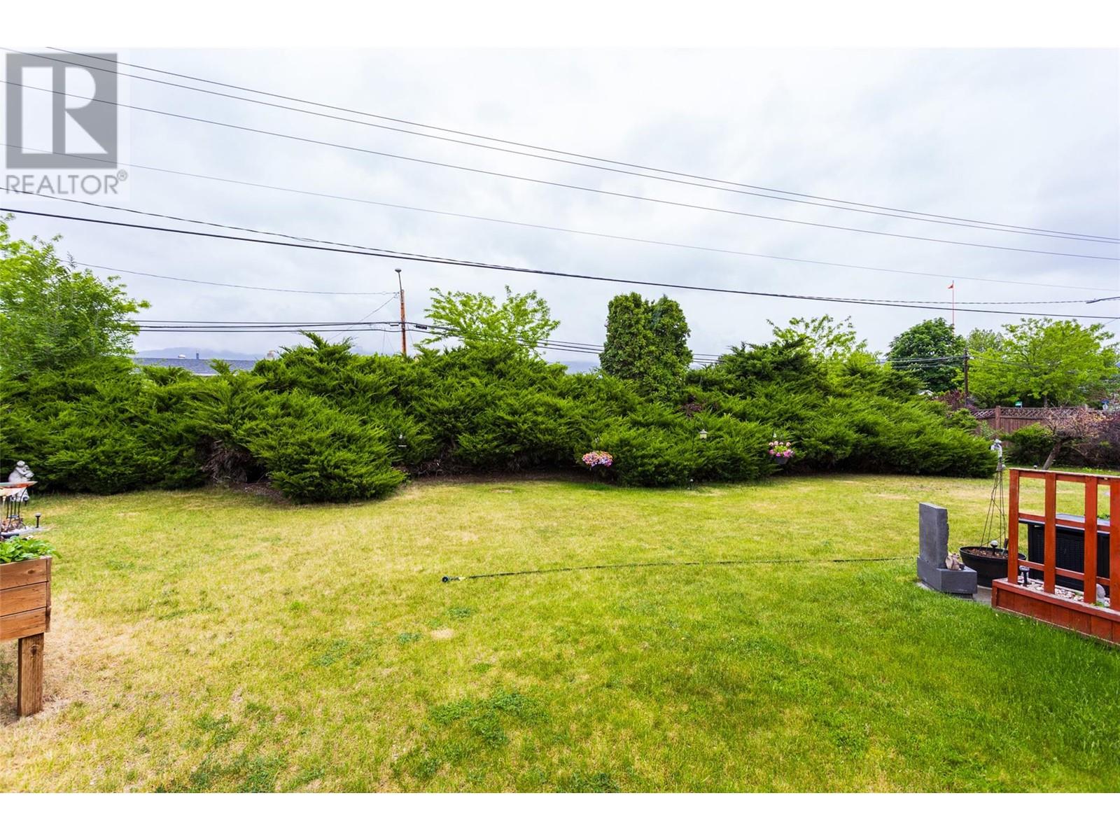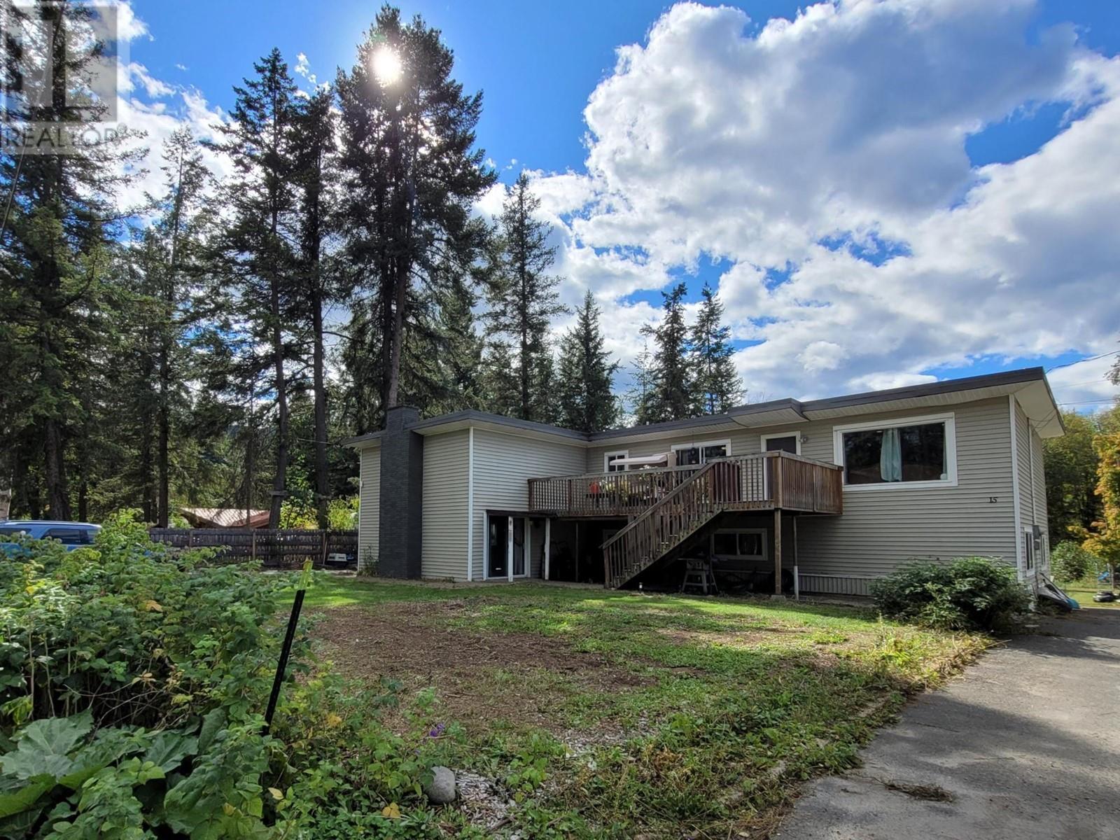1203 Sanborn Court
Kelowna, British Columbia V1X7E5
| Bathroom Total | 3 |
| Bedrooms Total | 3 |
| Half Bathrooms Total | 1 |
| Year Built | 1989 |
| Cooling Type | Central air conditioning, Wall unit |
| Heating Type | See remarks |
| Stories Total | 2 |
| Bedroom | Second level | 11'1'' x 11' |
| Full bathroom | Second level | Measurements not available |
| Bedroom | Second level | 11' x 10'8'' |
| Full ensuite bathroom | Second level | Measurements not available |
| Primary Bedroom | Second level | 13'8'' x 12' |
| Laundry room | Main level | 6' x 8' |
| Partial bathroom | Main level | Measurements not available |
| Family room | Main level | 15'5'' x 13'5'' |
| Kitchen | Main level | 10' x 12'5'' |
| Dining room | Main level | 11'3'' x 9'5'' |
| Living room | Main level | 23' x 12'5'' |
YOU MIGHT ALSO LIKE THESE LISTINGS
Previous
Next

















































