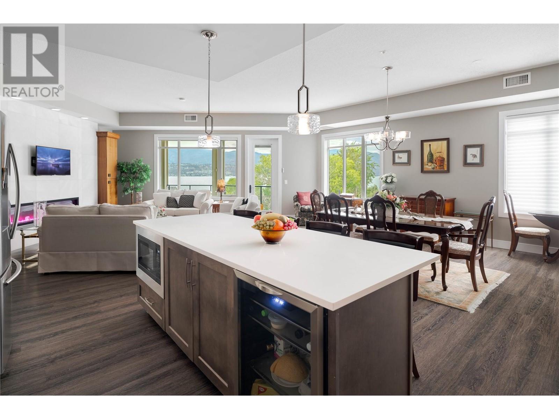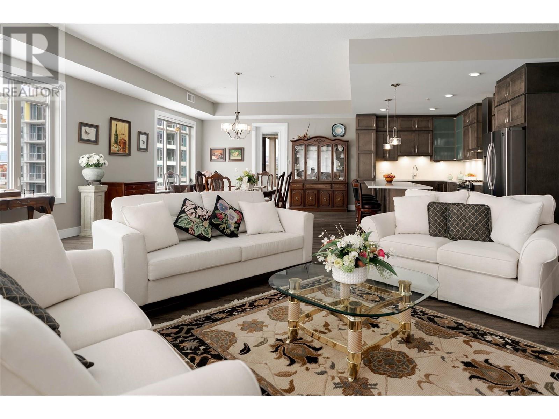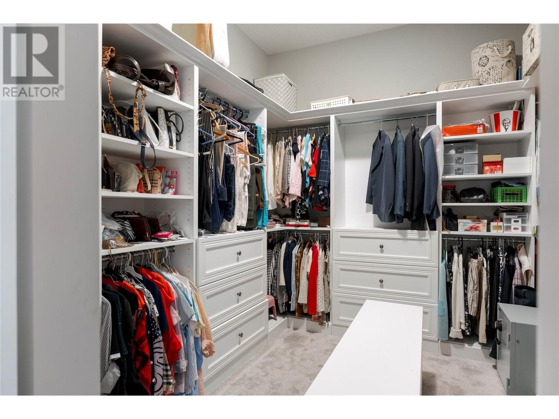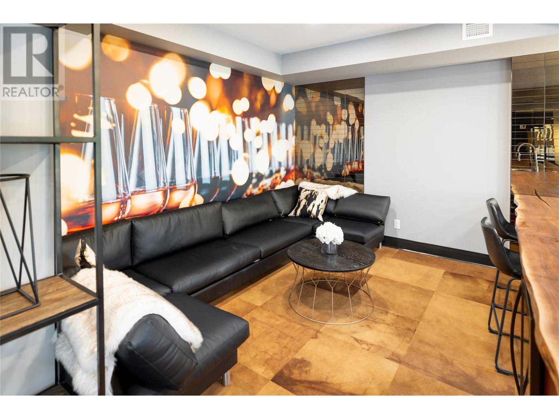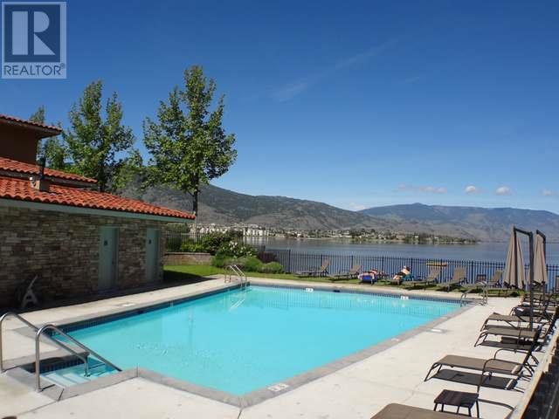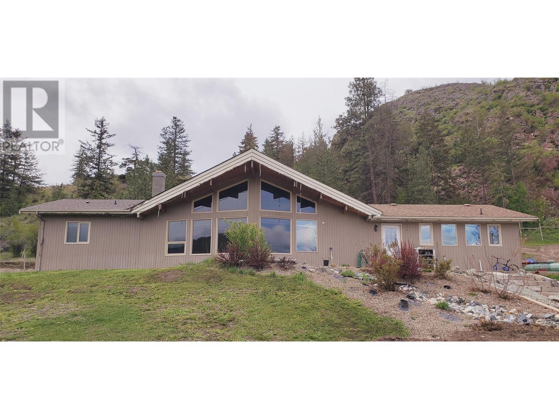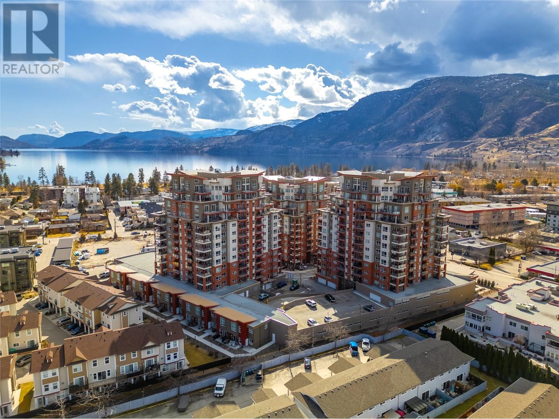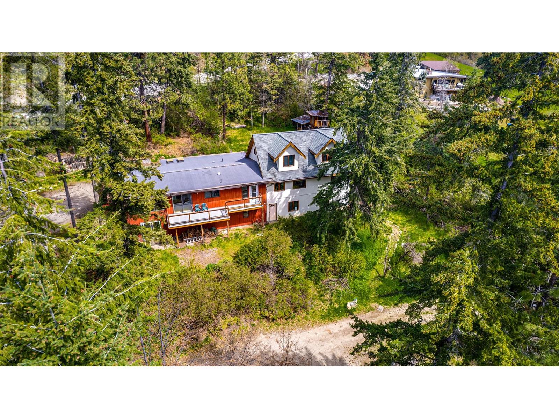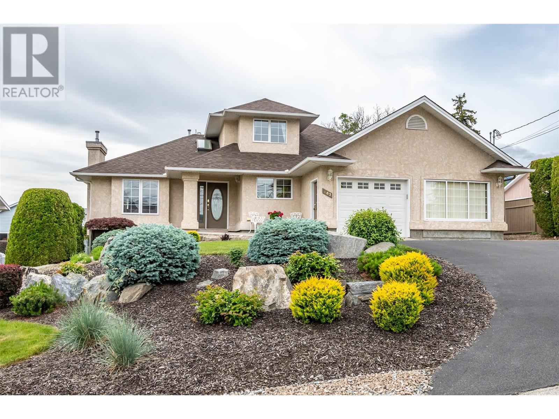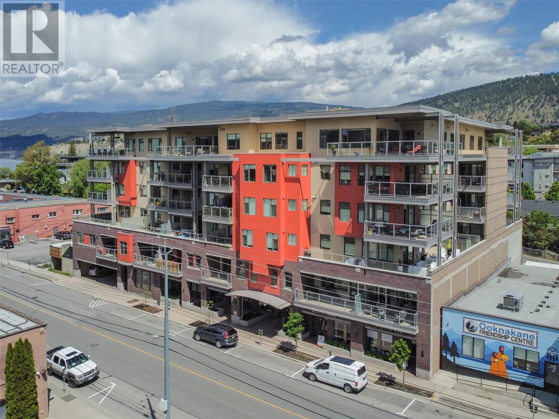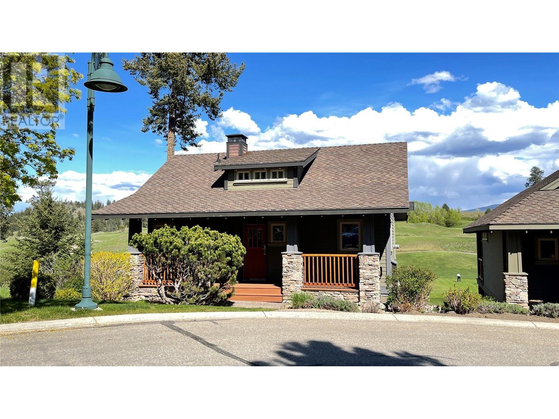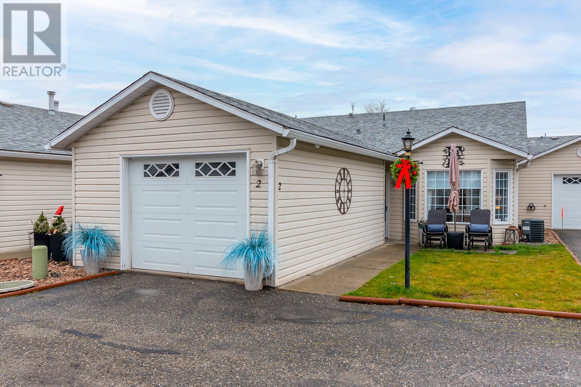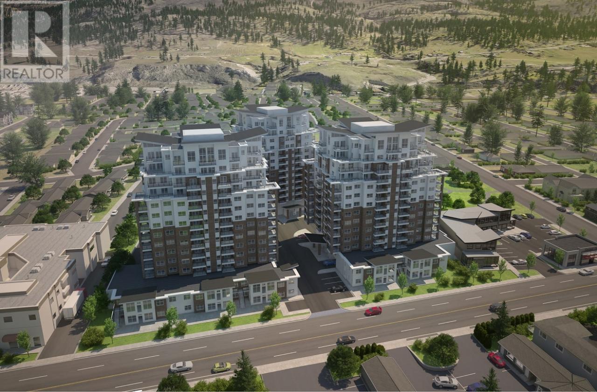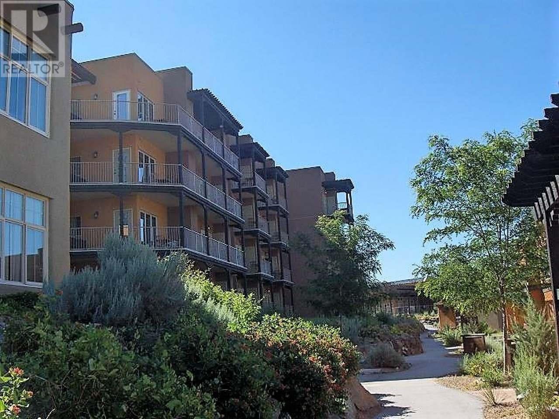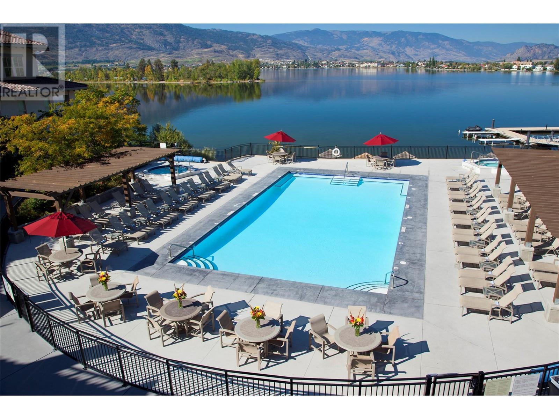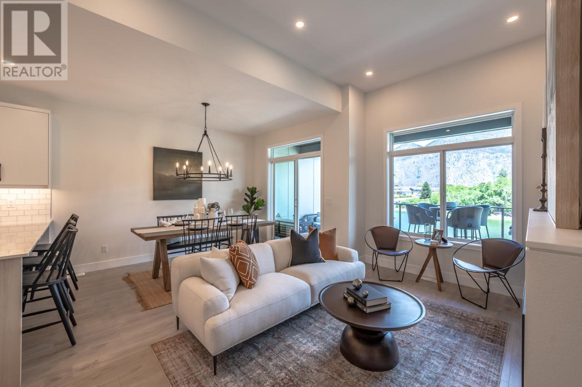529 Truswell Road Unit# 602
Kelowna, British Columbia V1W3K7
| Bathroom Total | 2 |
| Bedrooms Total | 2 |
| Half Bathrooms Total | 0 |
| Year Built | 2019 |
| Cooling Type | Central air conditioning |
| Flooring Type | Hardwood, Tile |
| Heating Type | Forced air |
| Stories Total | 1 |
| Other | Main level | 6' x 21'3'' |
| Full ensuite bathroom | Main level | 13'3'' x 14'6'' |
| Primary Bedroom | Main level | 13'8'' x 14'6'' |
| Bedroom | Main level | 12'10'' x 13'2'' |
| Laundry room | Main level | 6'3'' x 10' |
| Full bathroom | Main level | 6' x 10' |
| Den | Main level | 12'4'' x 10'0'' |
| Living room | Main level | 19'10'' x 25'7'' |
| Kitchen | Main level | 15'4'' x 9'9'' |
| Dining room | Main level | 15'4'' x 15'3'' |
YOU MIGHT ALSO LIKE THESE LISTINGS
Previous
Next

