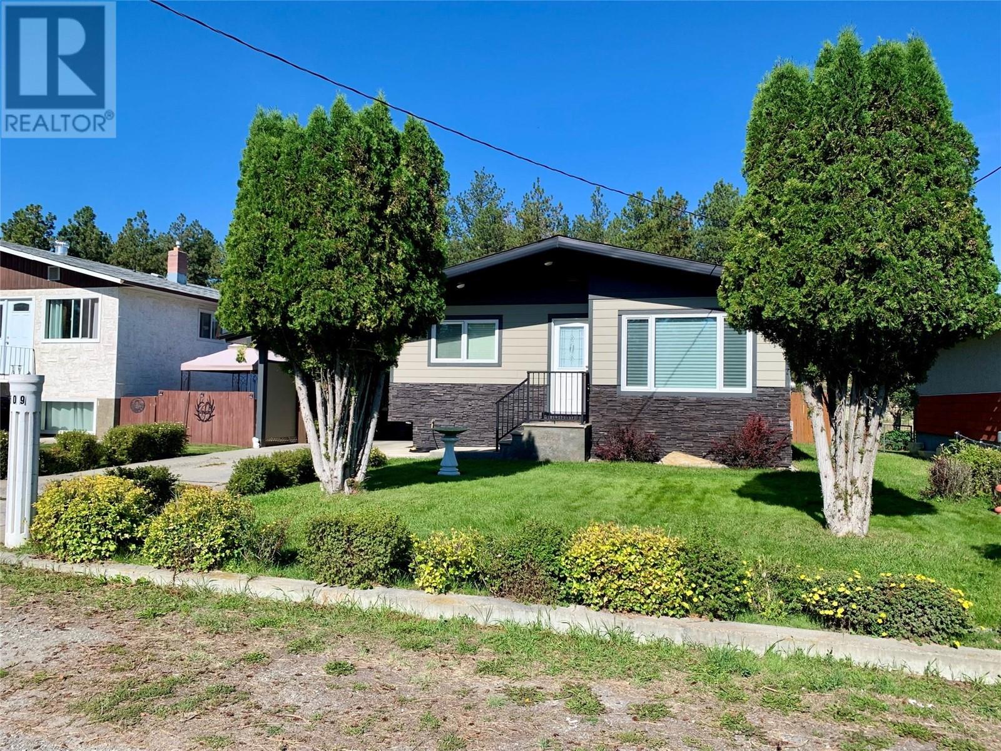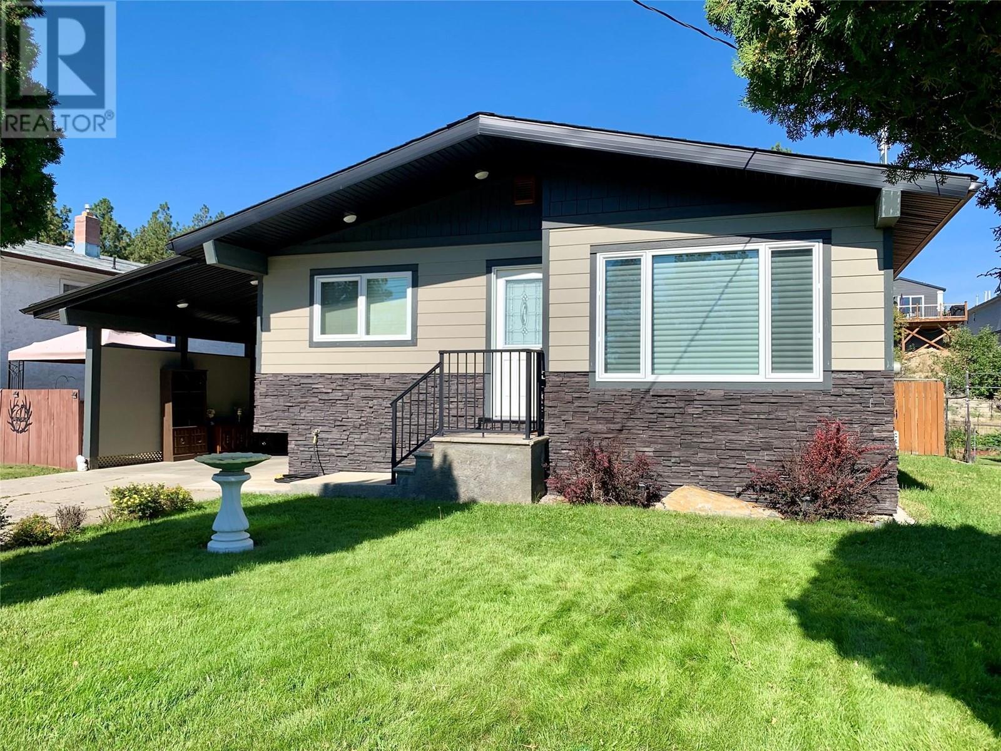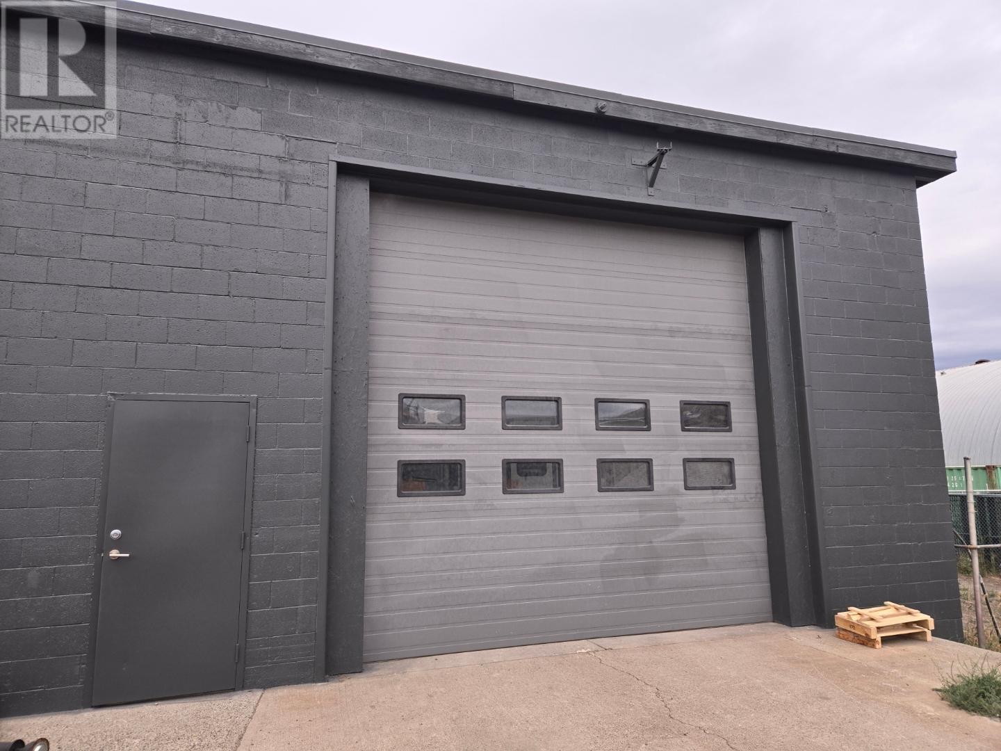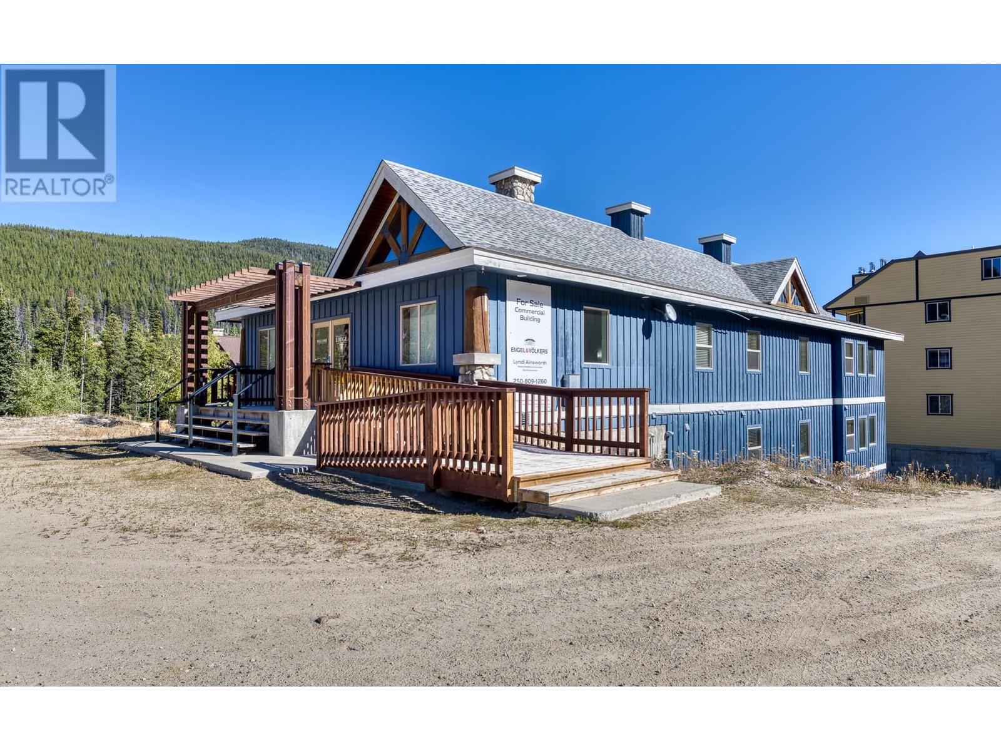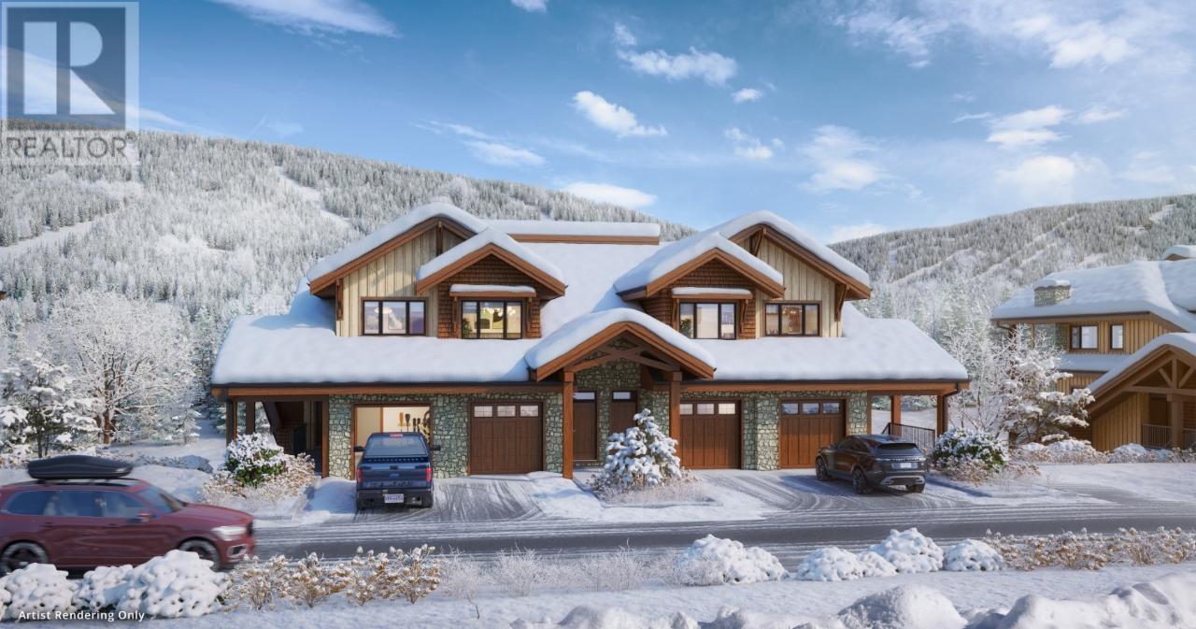509 Hurry Avenue NW
Cranbrook, British Columbia V1C4C2
| Bathroom Total | 1 |
| Bedrooms Total | 4 |
| Half Bathrooms Total | 0 |
| Year Built | 1966 |
| Heating Type | Forced air |
| Stories Total | 2 |
| Recreation room | Basement | 10'7'' x 27'2'' |
| Bedroom | Basement | 10'10'' x 10'5'' |
| Full bathroom | Main level | Measurements not available |
| Bedroom | Main level | 14'7'' x 9'2'' |
| Primary Bedroom | Main level | 12'2'' x 11'5'' |
| Bedroom | Main level | 12'2'' x 10'2'' |
| Living room | Main level | 15'9'' x 16'5'' |
| Dining room | Main level | 8'2'' x 11' |
| Kitchen | Main level | 9'2'' x 11' |
YOU MIGHT ALSO LIKE THESE LISTINGS
Previous
Next
