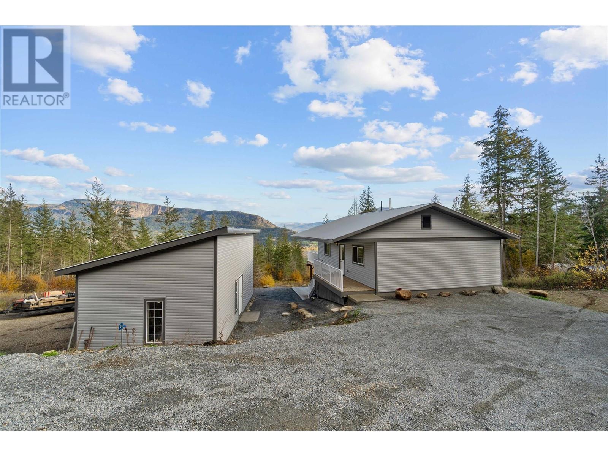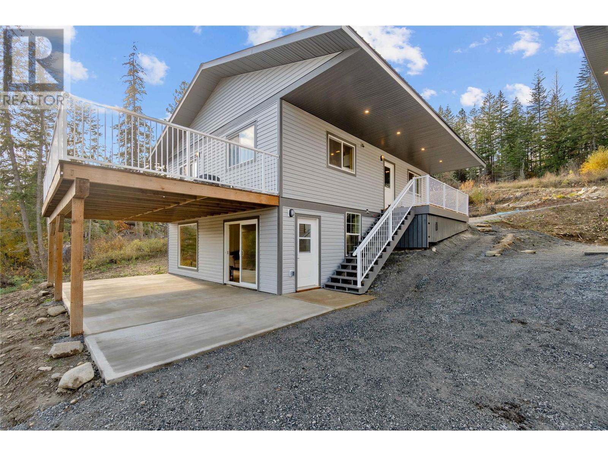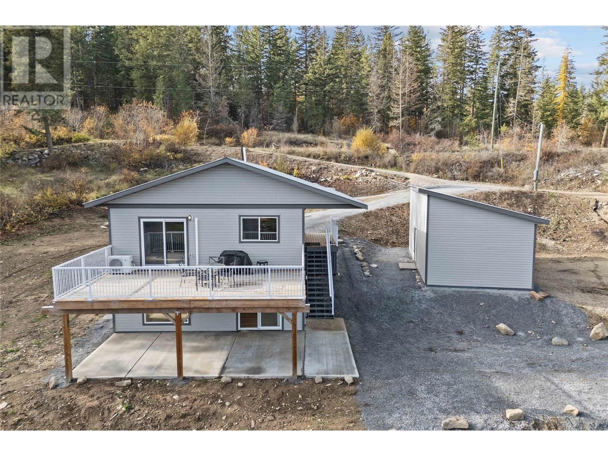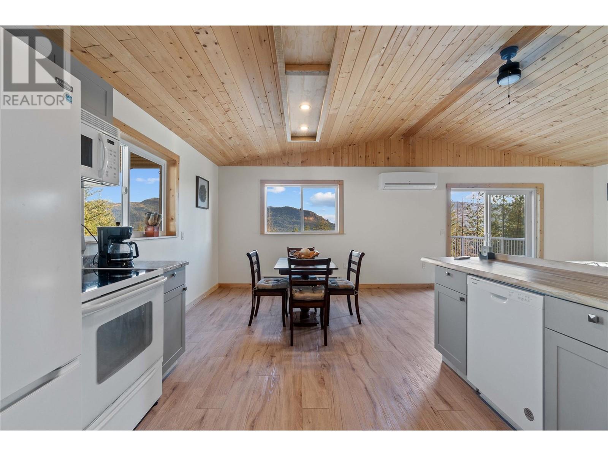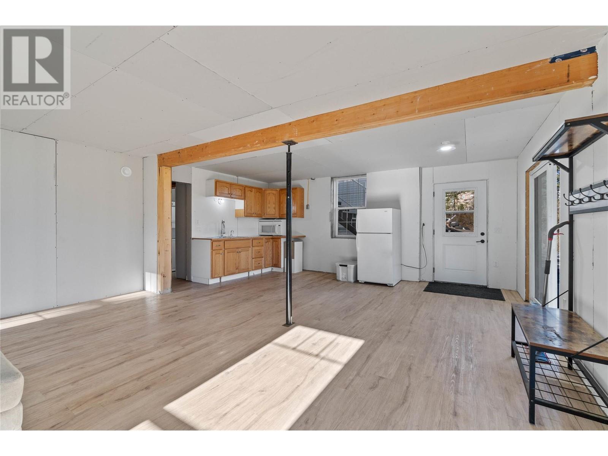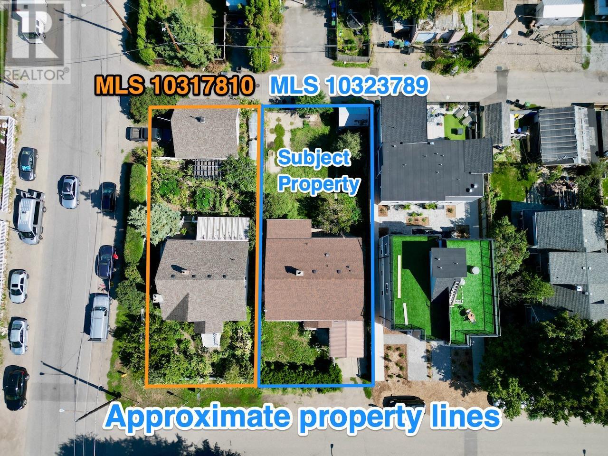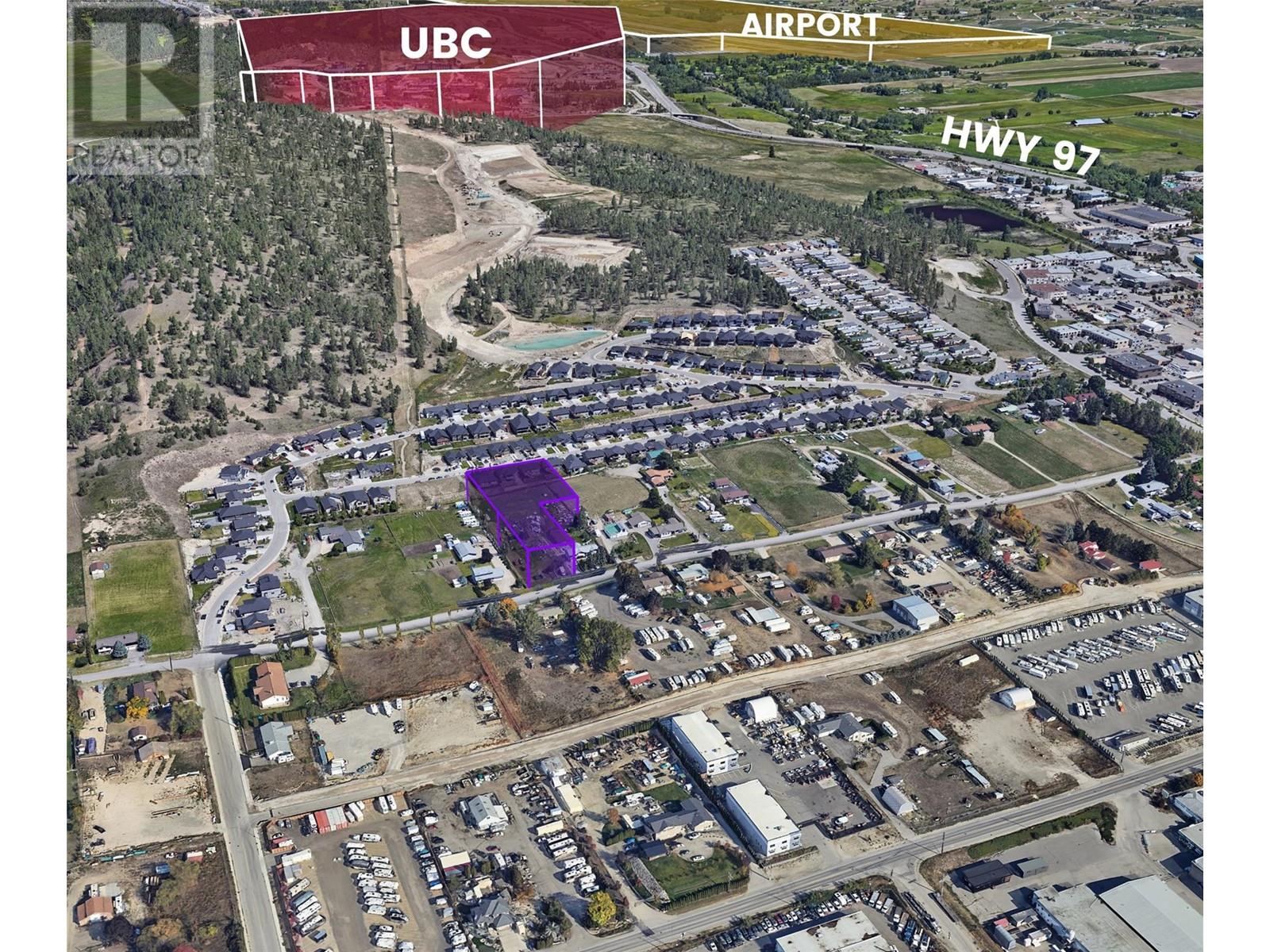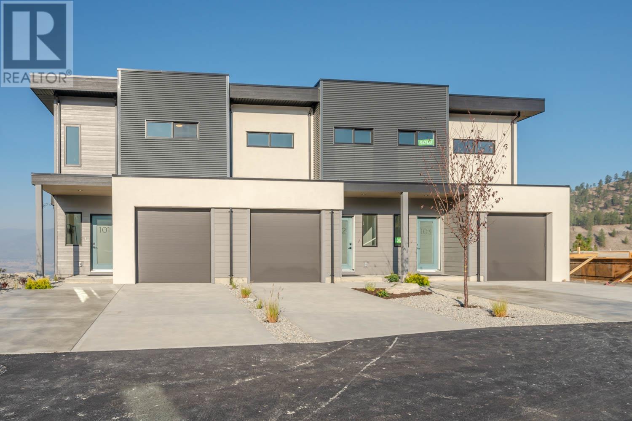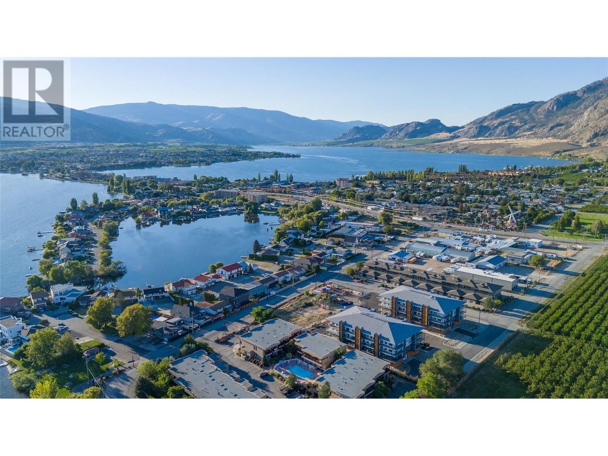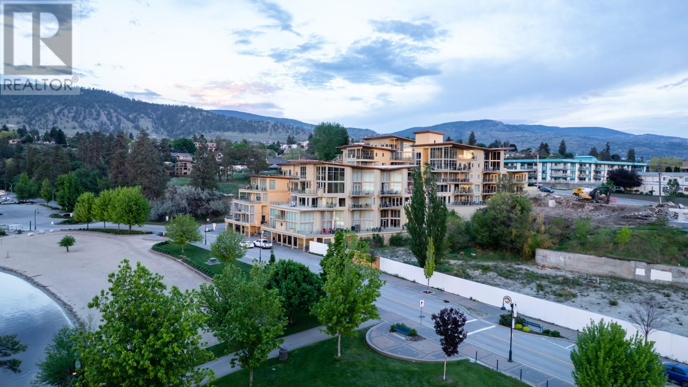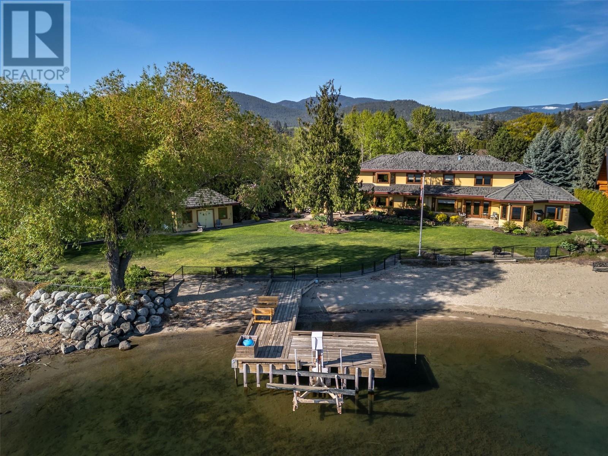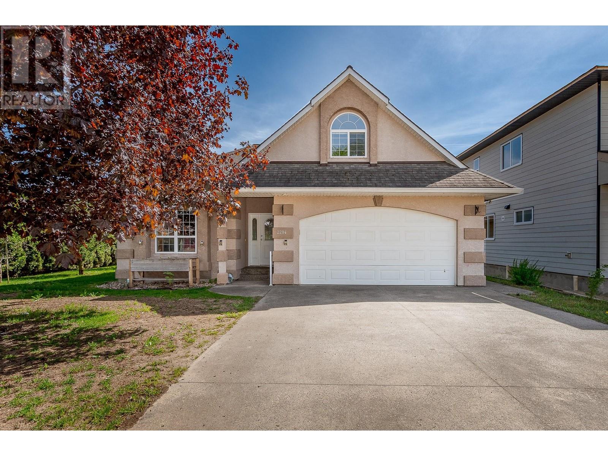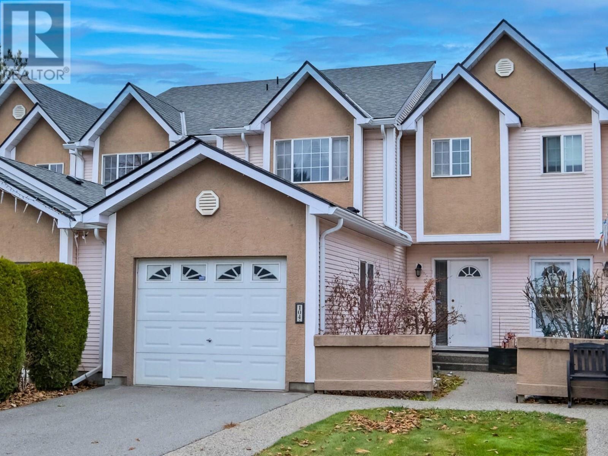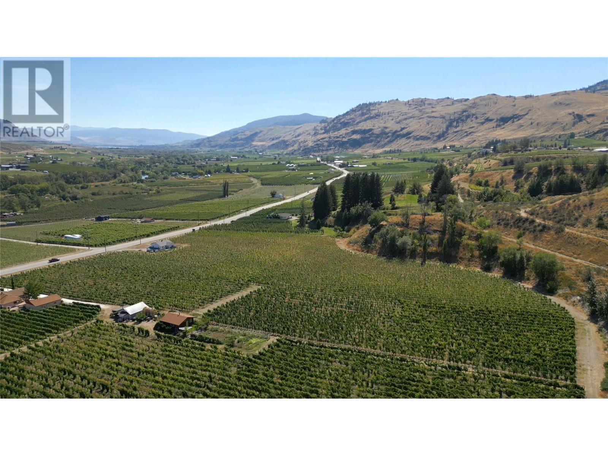195 Twin Lakes Road
Enderby, British Columbia V0E1V3
| Bathroom Total | 2 |
| Bedrooms Total | 2 |
| Half Bathrooms Total | 0 |
| Year Built | 2022 |
| Cooling Type | Heat Pump |
| Flooring Type | Carpeted, Vinyl |
| Heating Type | Baseboard heaters, Heat Pump |
| Heating Fuel | Electric |
| Stories Total | 2 |
| Full bathroom | Basement | Measurements not available |
| Utility room | Basement | 10'10'' x 7'10'' |
| Storage | Basement | 12'10'' x 17'8'' |
| Other | Basement | 8'3'' x 13'3'' |
| Recreation room | Basement | 25'0'' x 19'1'' |
| Full bathroom | Main level | Measurements not available |
| Bedroom | Main level | 13'1'' x 9' |
| Primary Bedroom | Main level | 11'7'' x 13'2'' |
| Dining room | Main level | 11'9'' x 9'3'' |
| Living room | Main level | 13'3'' x 17'6'' |
| Kitchen | Main level | 11'9'' x 12'3'' |
YOU MIGHT ALSO LIKE THESE LISTINGS
Previous
Next







