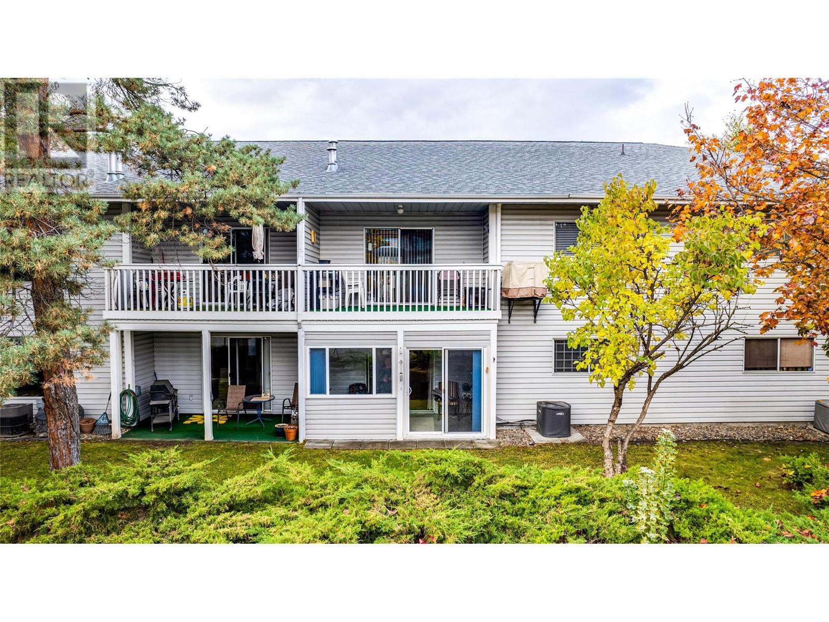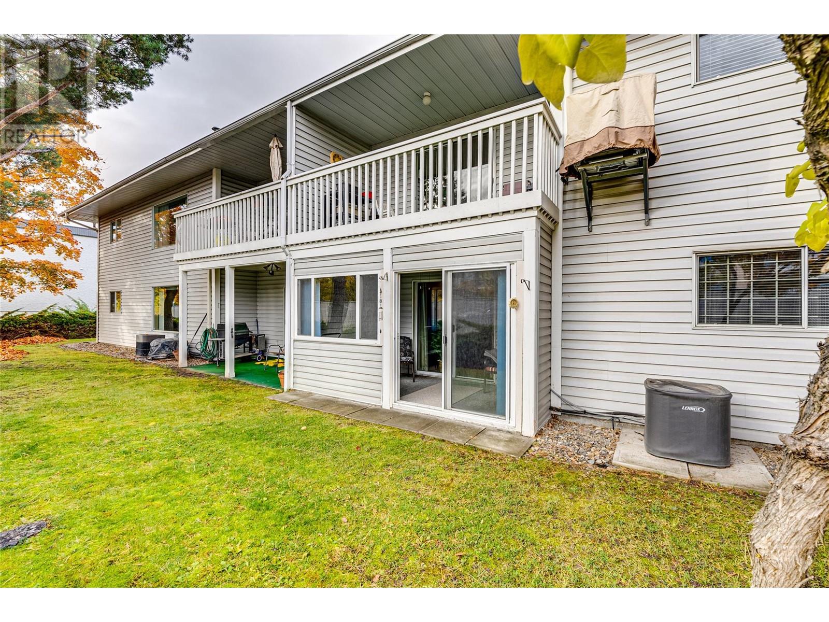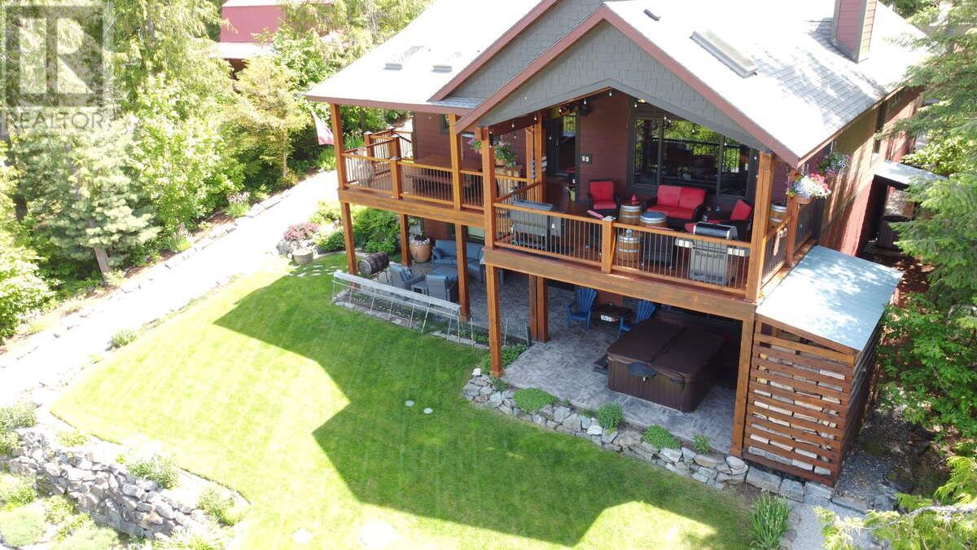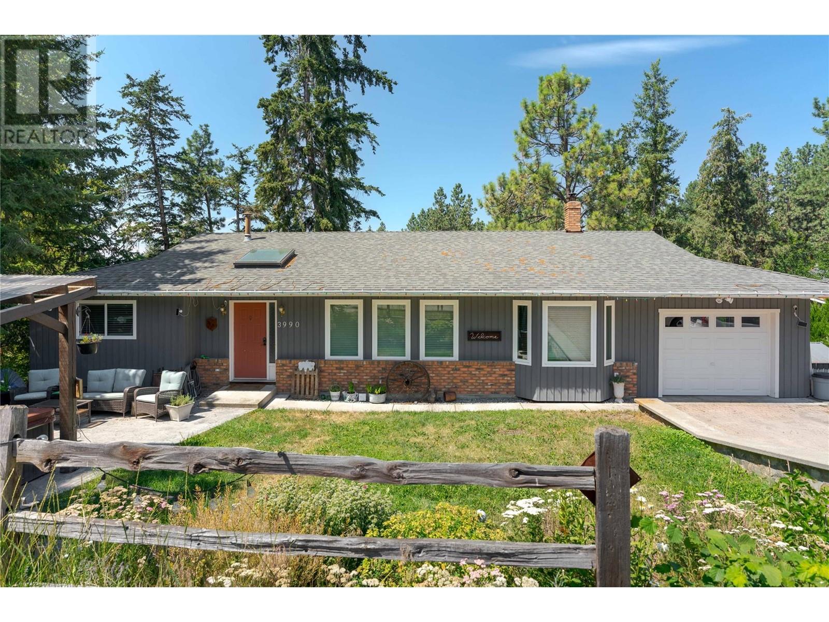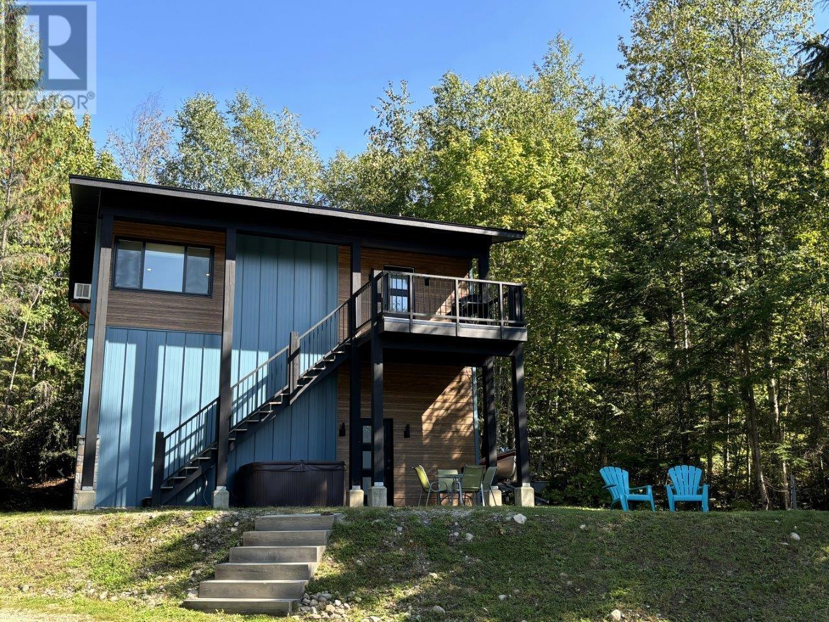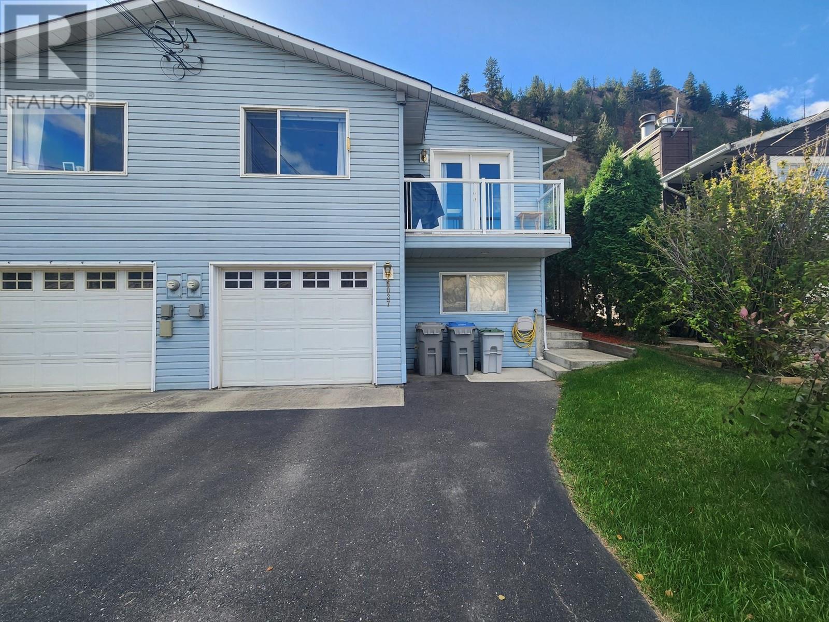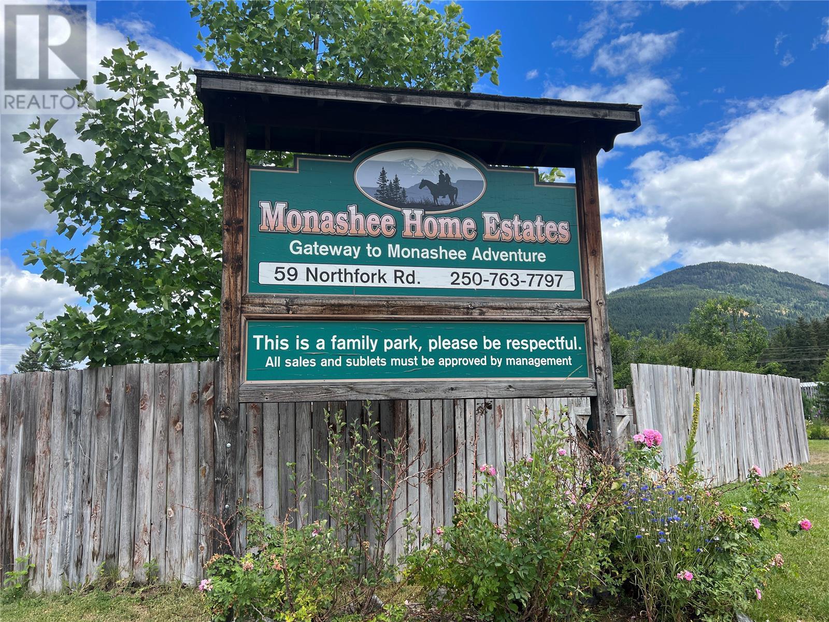2806 35 Street Unit# 102
Vernon, British Columbia V1T6B5
| Bathroom Total | 2 |
| Bedrooms Total | 2 |
| Half Bathrooms Total | 0 |
| Year Built | 1987 |
| Cooling Type | Central air conditioning |
| Flooring Type | Laminate |
| Heating Type | Forced air, See remarks |
| Stories Total | 1 |
| Bedroom | Main level | 13'0'' x 9'5'' |
| Laundry room | Main level | 12'3'' x 8'0'' |
| Full bathroom | Main level | 7'9'' x 7'4'' |
| Full ensuite bathroom | Main level | 7'9'' x 7'3'' |
| Primary Bedroom | Main level | 14'7'' x 11'9'' |
| Other | Main level | 14'1'' x 6'5'' |
| Living room | Main level | 14'1'' x 29'7'' |
| Kitchen | Main level | 9'9'' x 9'5'' |
| Foyer | Main level | 5'4'' x 7'10'' |
YOU MIGHT ALSO LIKE THESE LISTINGS
Previous
Next
