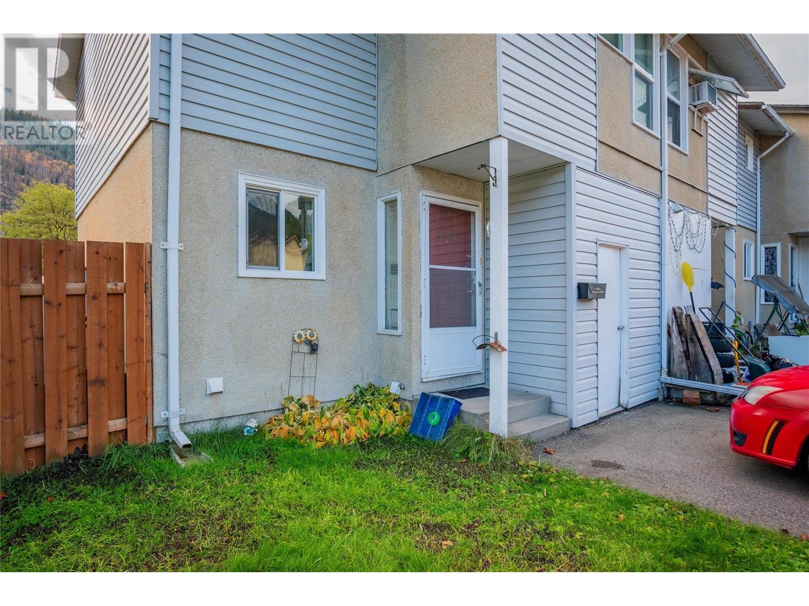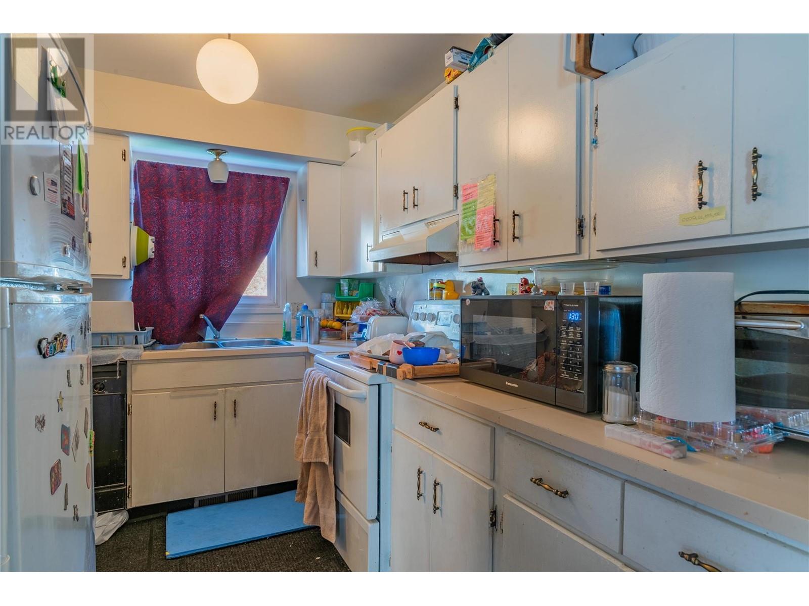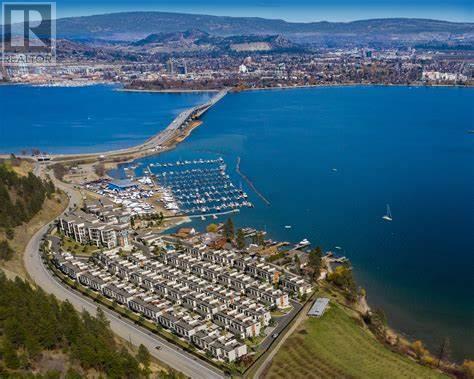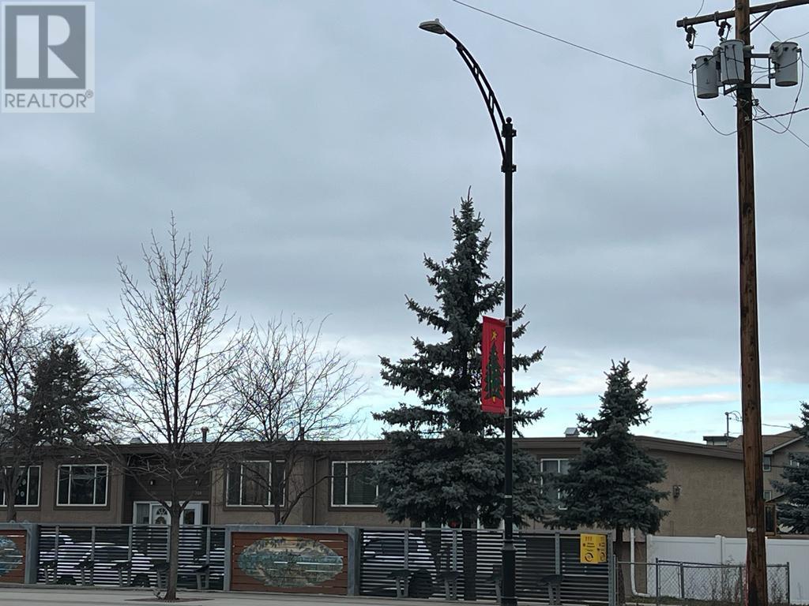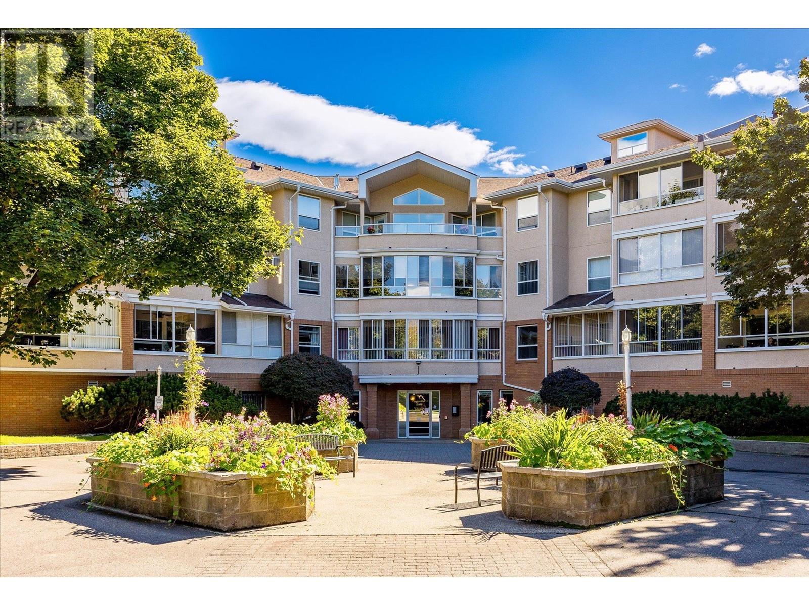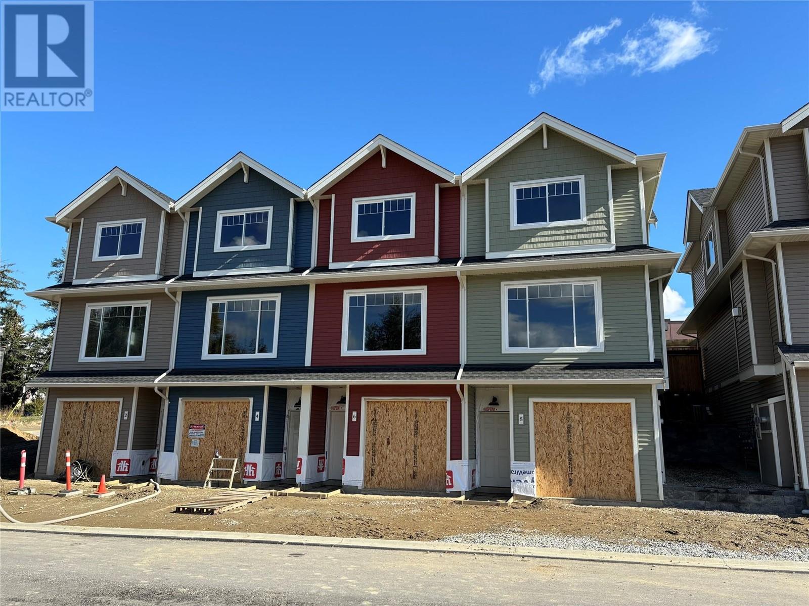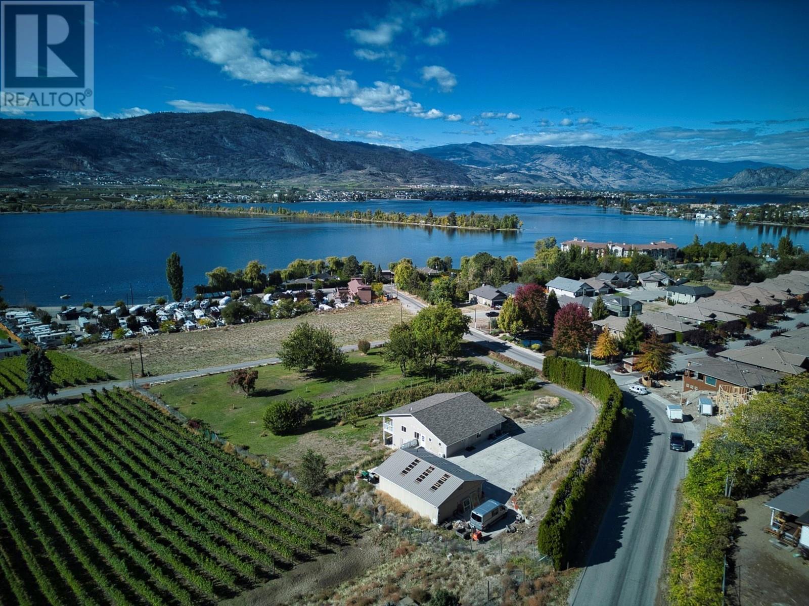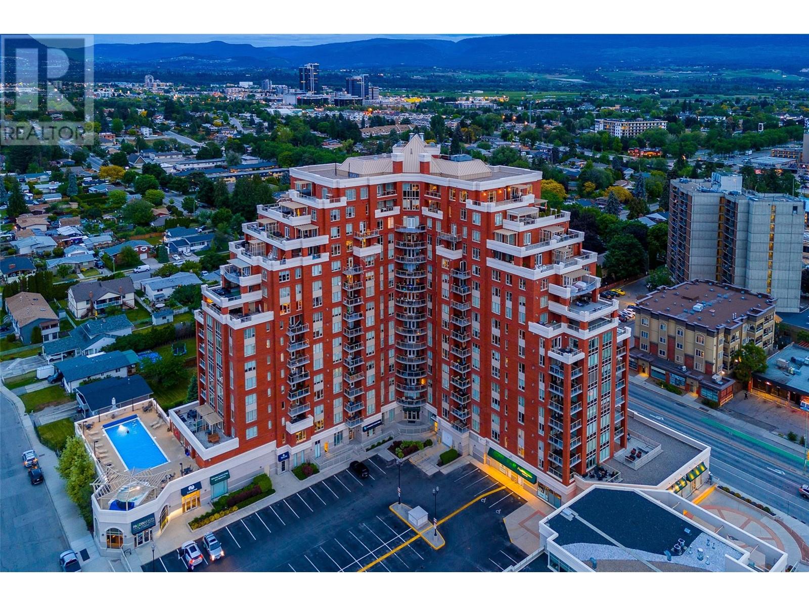3362 Laurel Crescent
Trail, British Columbia V1R4M5
| Bathroom Total | 2 |
| Bedrooms Total | 3 |
| Half Bathrooms Total | 1 |
| Year Built | 1976 |
| Heating Type | Forced air |
| Heating Fuel | Electric |
| Stories Total | 2 |
| Full bathroom | Second level | Measurements not available |
| Bedroom | Second level | 10'8'' x 8'6'' |
| Bedroom | Second level | 7'6'' x 9'8'' |
| Primary Bedroom | Second level | 10'10'' x 8'2'' |
| Storage | Basement | 7'6'' x 5'6'' |
| Utility room | Basement | 17'6'' x 7' |
| Recreation room | Basement | 14'4'' x 11' |
| Partial bathroom | Main level | Measurements not available |
| Dining room | Main level | 9' x 7'8'' |
| Living room | Main level | 10'10'' x 10'11'' |
| Kitchen | Main level | 9'4'' x 7'2'' |
YOU MIGHT ALSO LIKE THESE LISTINGS
Previous
Next



