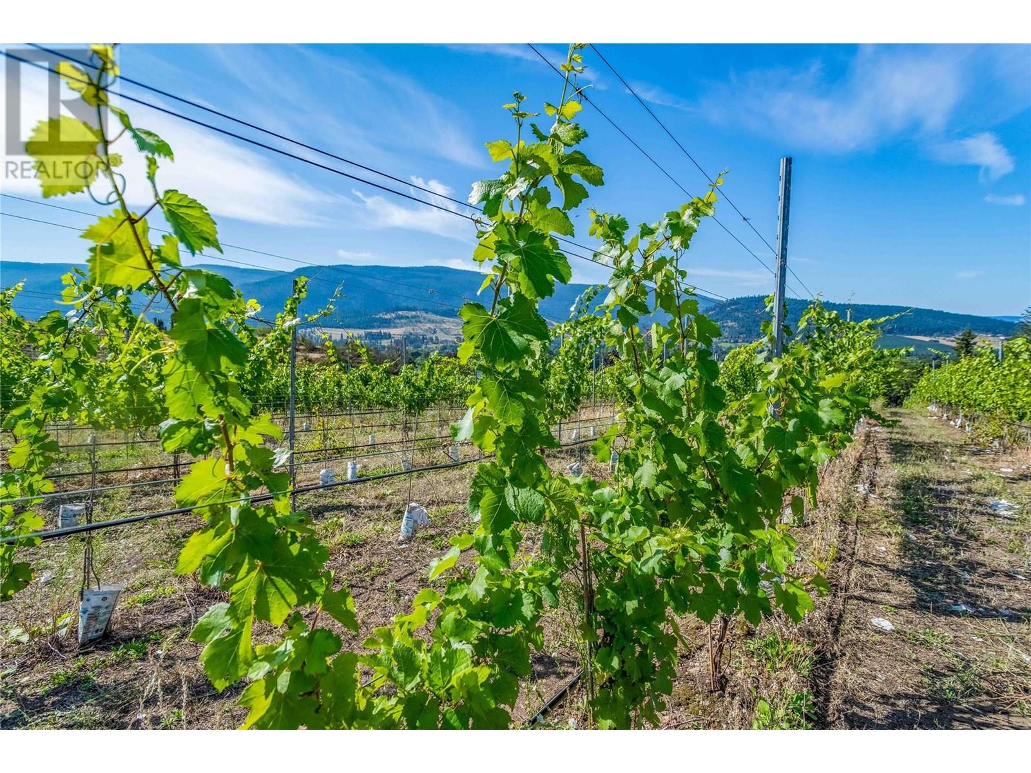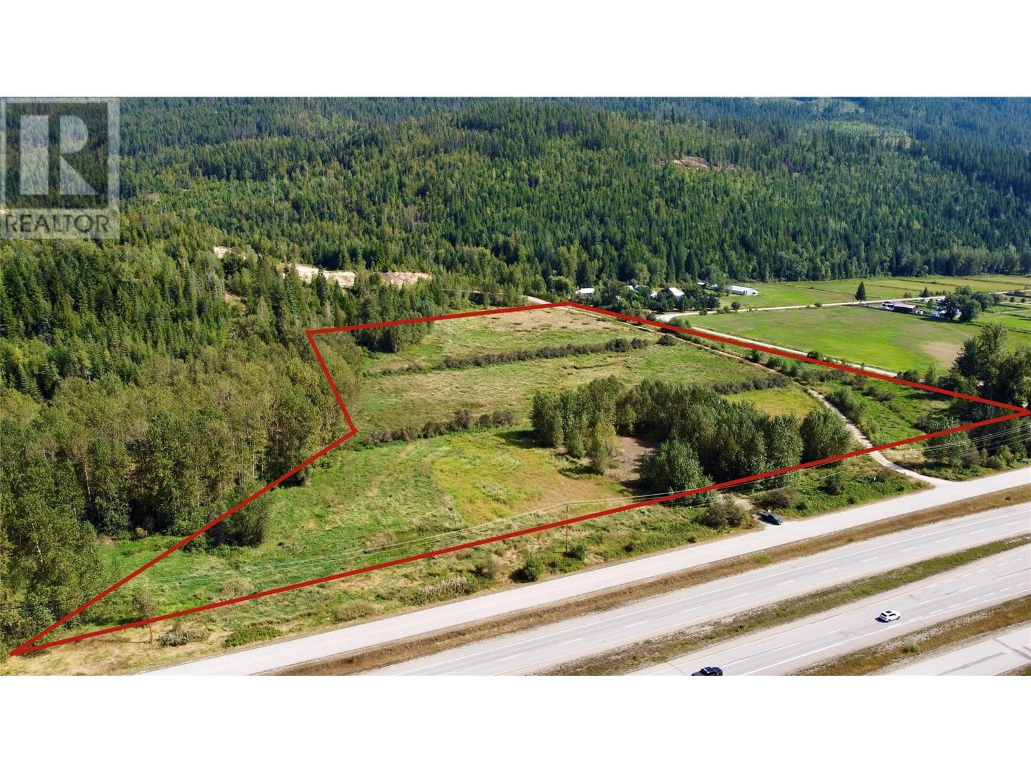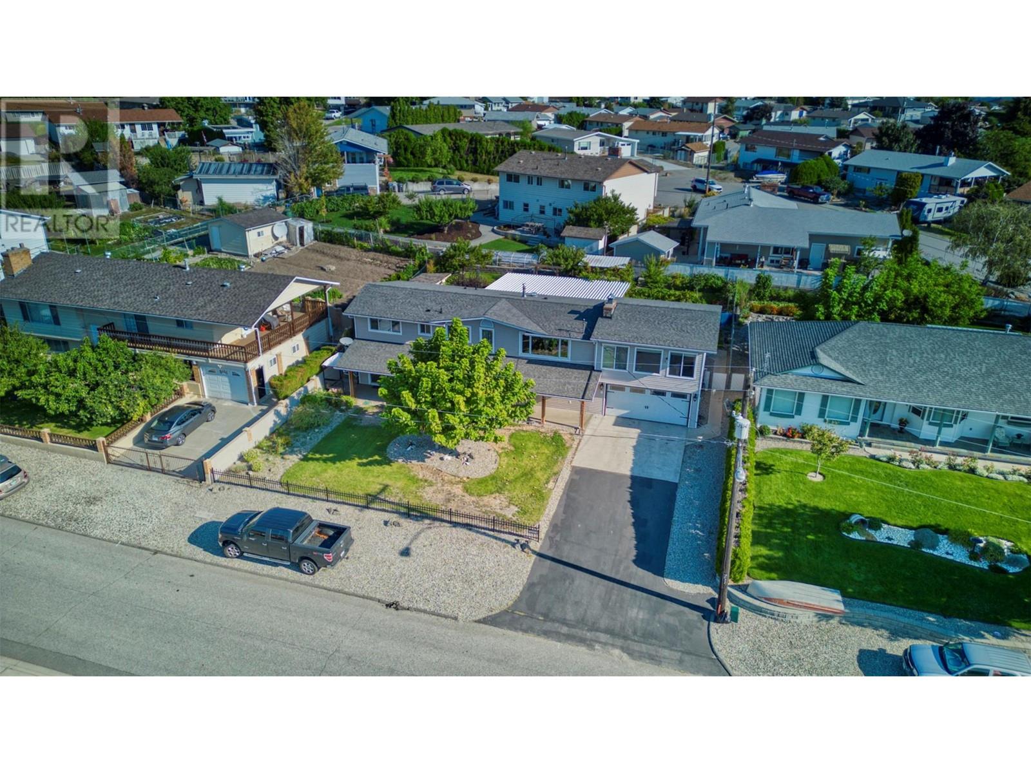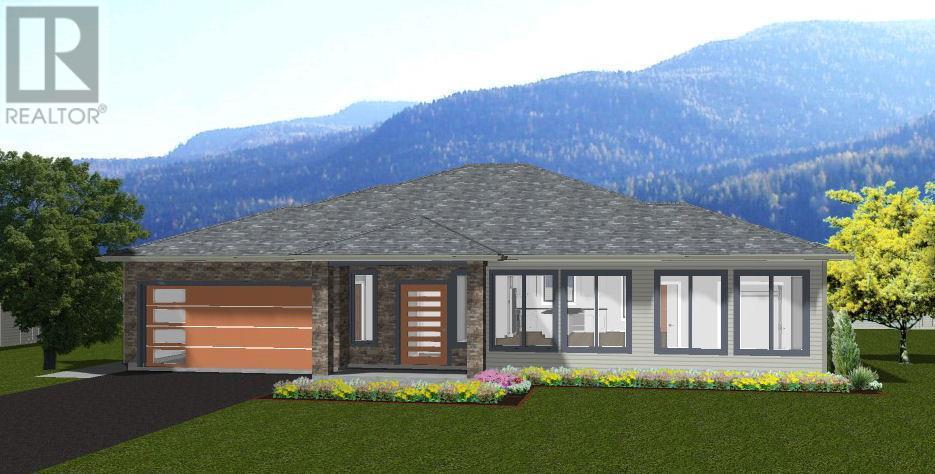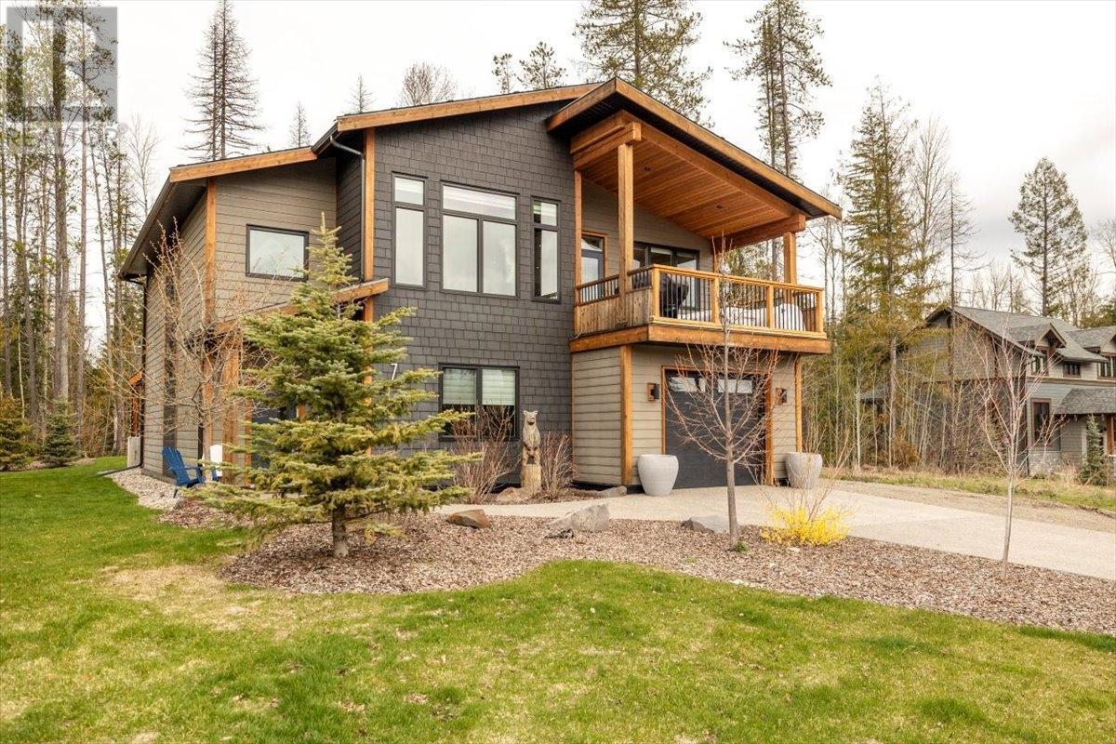109 River Drive
Cranbrook, British Columbia V1C0C6
| Bathroom Total | 4 |
| Bedrooms Total | 4 |
| Half Bathrooms Total | 1 |
| Year Built | 2024 |
| Cooling Type | Central air conditioning |
| Flooring Type | Ceramic Tile, Mixed Flooring |
| Heating Type | Forced air, Hot Water |
| Heating Fuel | Other |
| Stories Total | 2 |
| Other | Second level | 5'4'' x 8'0'' |
| Full ensuite bathroom | Second level | 8'4'' x 8'0'' |
| Full bathroom | Second level | 4'11'' x 9'3'' |
| Primary Bedroom | Second level | 14'0'' x 12'8'' |
| Bedroom | Second level | 11'5'' x 10'8'' |
| Bedroom | Second level | 9'9'' x 10'0'' |
| Family room | Second level | 11'9'' x 19'6'' |
| Other | Second level | 5'8'' x 8'1'' |
| Full bathroom | Second level | 5'8'' x 8'1'' |
| Bedroom | Second level | 11'5'' x 11'0'' |
| Dining room | Main level | 12'0'' x 12'0'' |
| Living room | Main level | 15'7'' x 21'6'' |
| Kitchen | Main level | 13'5'' x 17'6'' |
| Partial bathroom | Main level | 4'7'' x 4'11'' |
| Foyer | Main level | 4'7'' x 5'7'' |
| Other | Main level | 7'8'' x 22'1'' |
| Other | Main level | 22'6'' x 19'0'' |
YOU MIGHT ALSO LIKE THESE LISTINGS
Previous
Next





