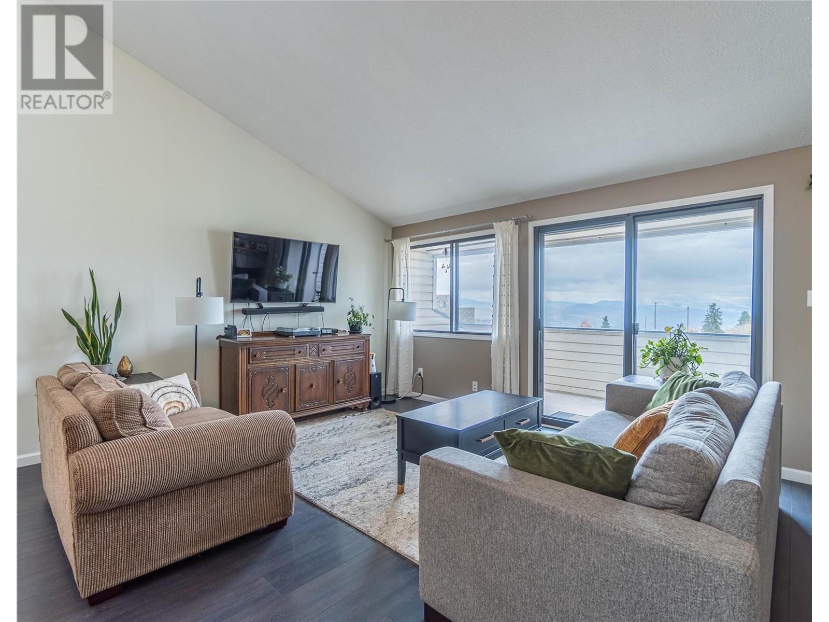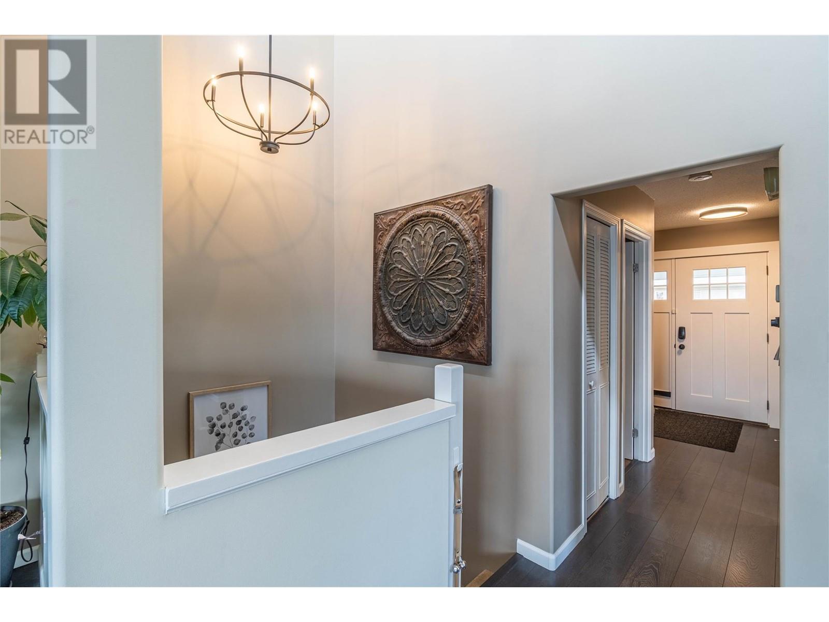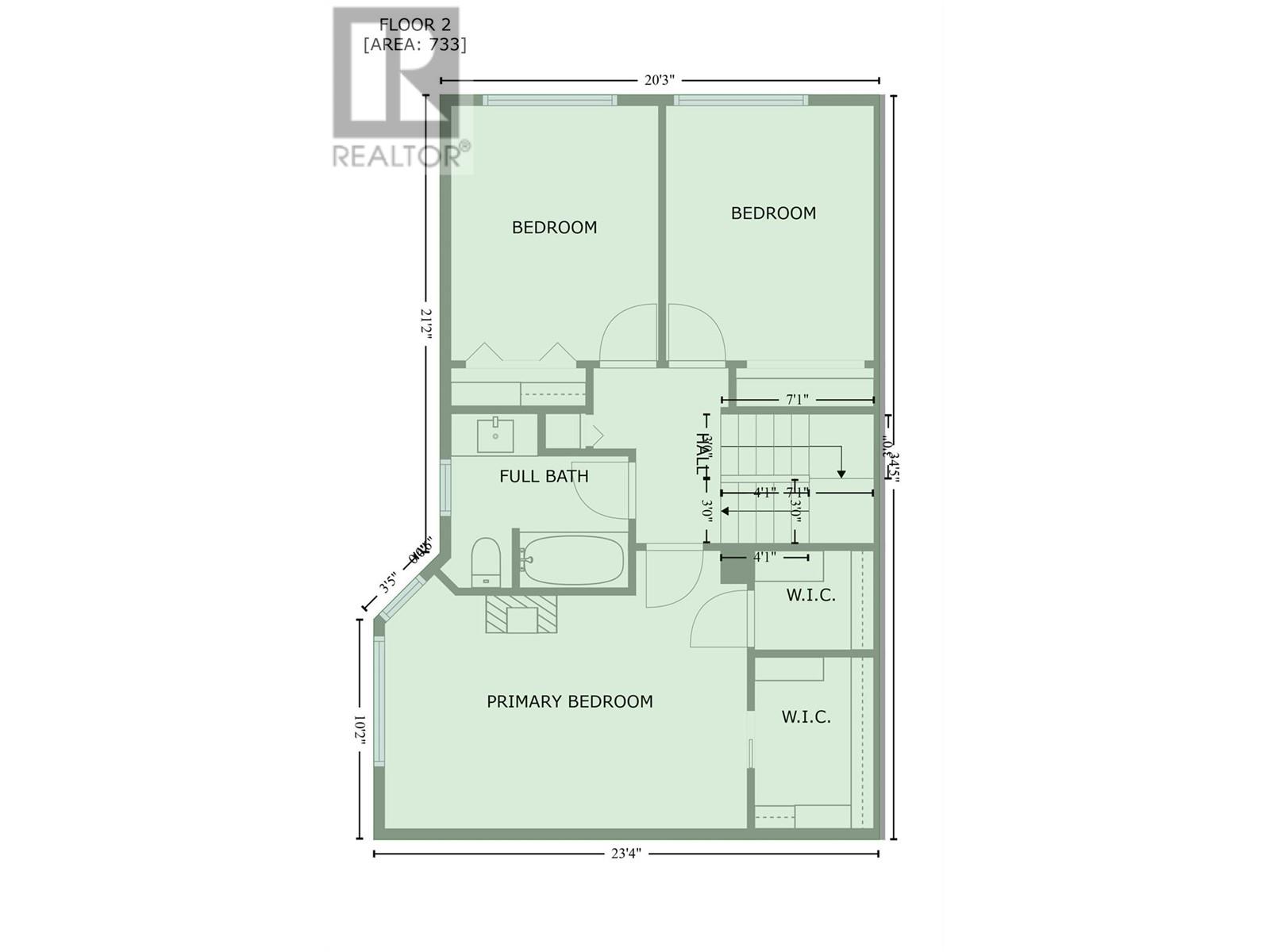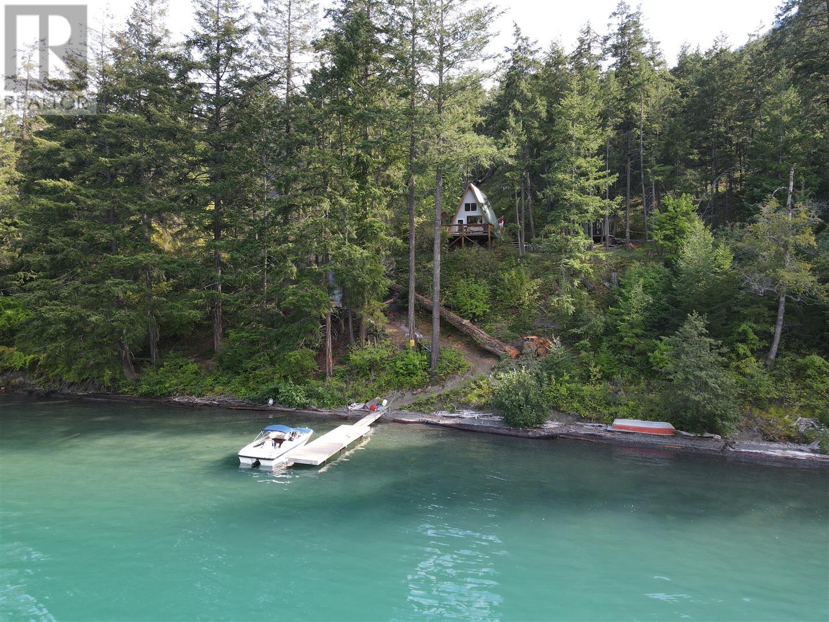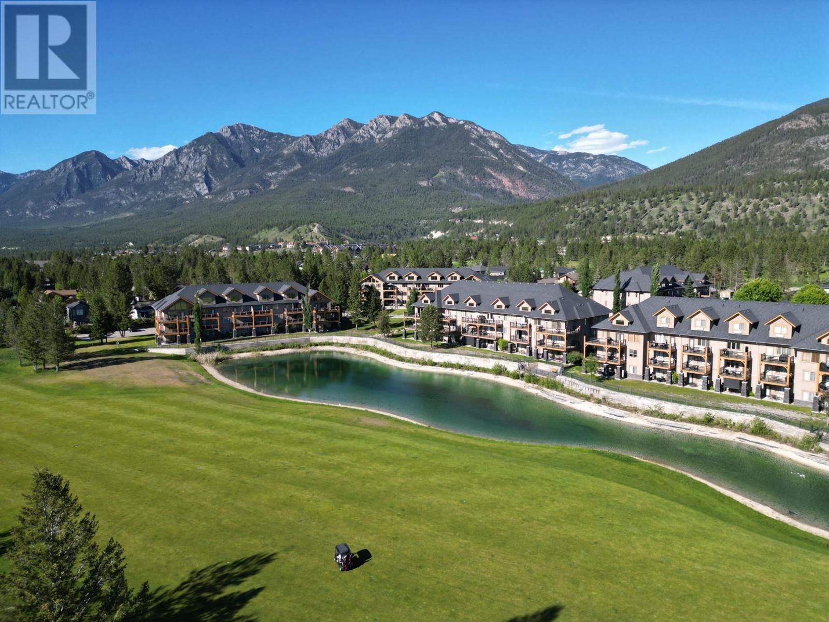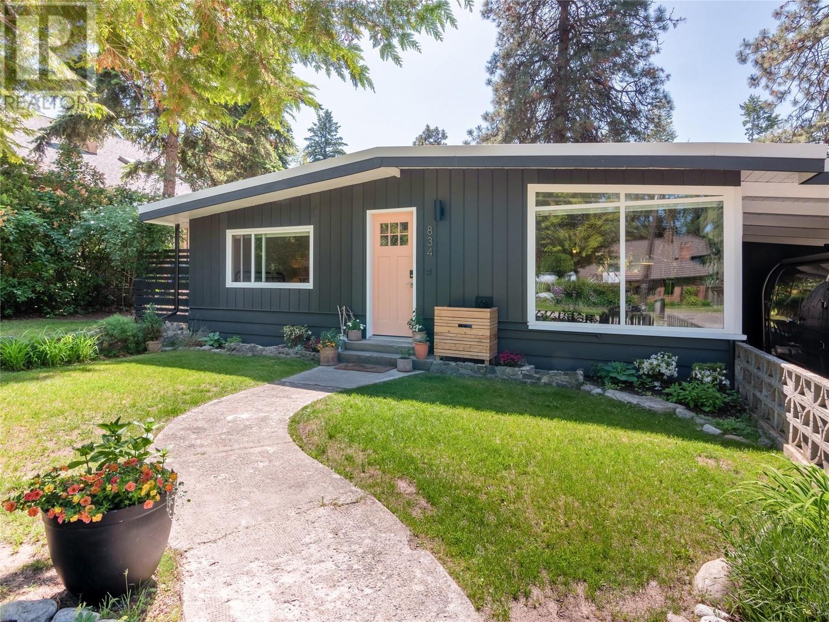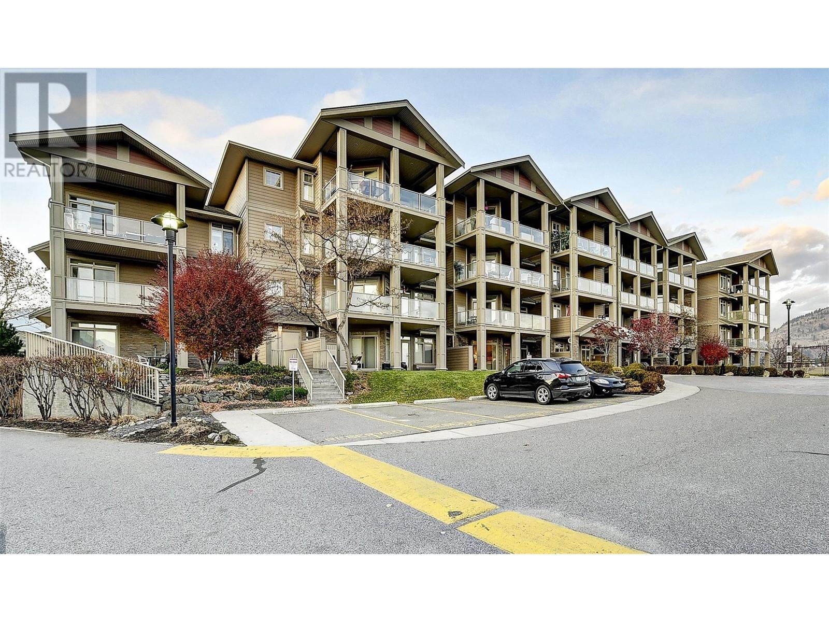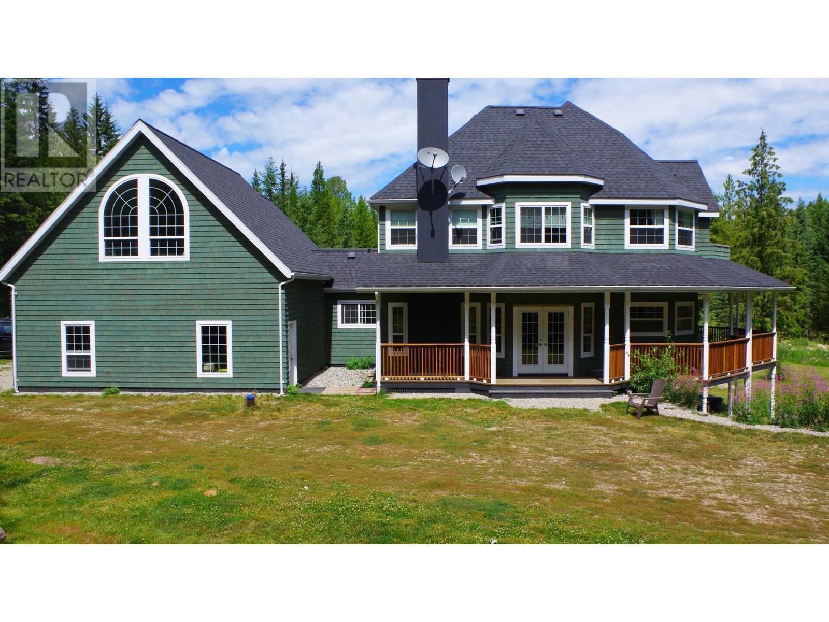931 Gleneagles Drive Unit# 24 Lot# Sl 24
Kamloops, British Columbia v2e1k4
| Bathroom Total | 2 |
| Bedrooms Total | 3 |
| Half Bathrooms Total | 1 |
| Year Built | 1976 |
| Cooling Type | Central air conditioning |
| Flooring Type | Carpeted, Laminate, Vinyl |
| Heating Type | Forced air |
| Stories Total | 3 |
| Bedroom | Second level | 11'9'' x 9'7'' |
| Bedroom | Second level | 11'9'' x 9'7'' |
| Full bathroom | Second level | 11'9'' x 9'7'' |
| Primary Bedroom | Second level | 16'8'' x 12'10'' |
| Utility room | Third level | 19'6'' x 5'11'' |
| Recreation room | Third level | 19'6'' x 13'11'' |
| Partial bathroom | Main level | 6'9'' x 6'8'' |
| Foyer | Main level | 7'2'' x 12'10'' |
| Living room | Main level | 19'6'' x 13'10'' |
| Dining room | Main level | 13'3'' x 6'4'' |
| Kitchen | Main level | 12'2'' x 12'10'' |
YOU MIGHT ALSO LIKE THESE LISTINGS
Previous
Next

