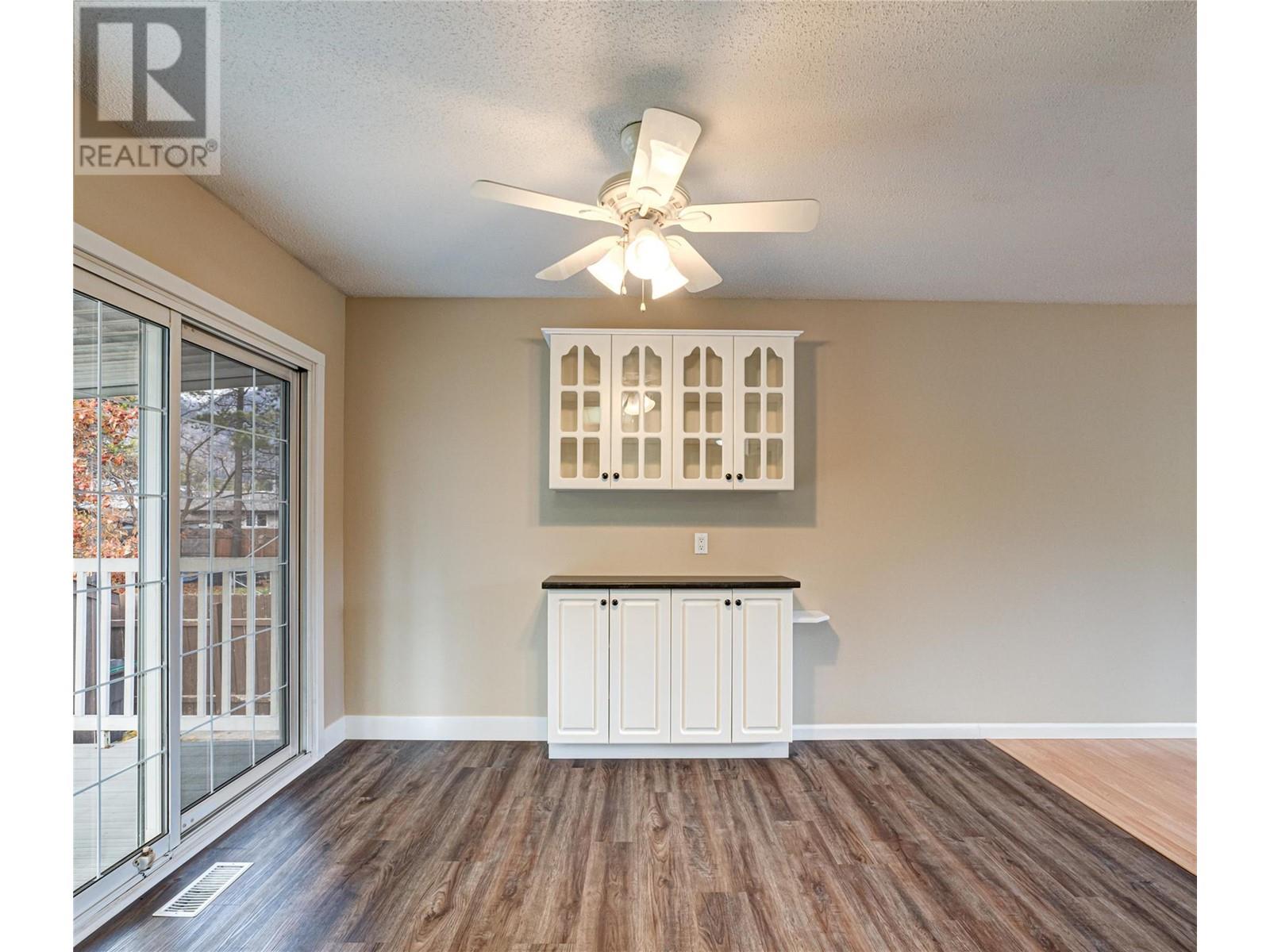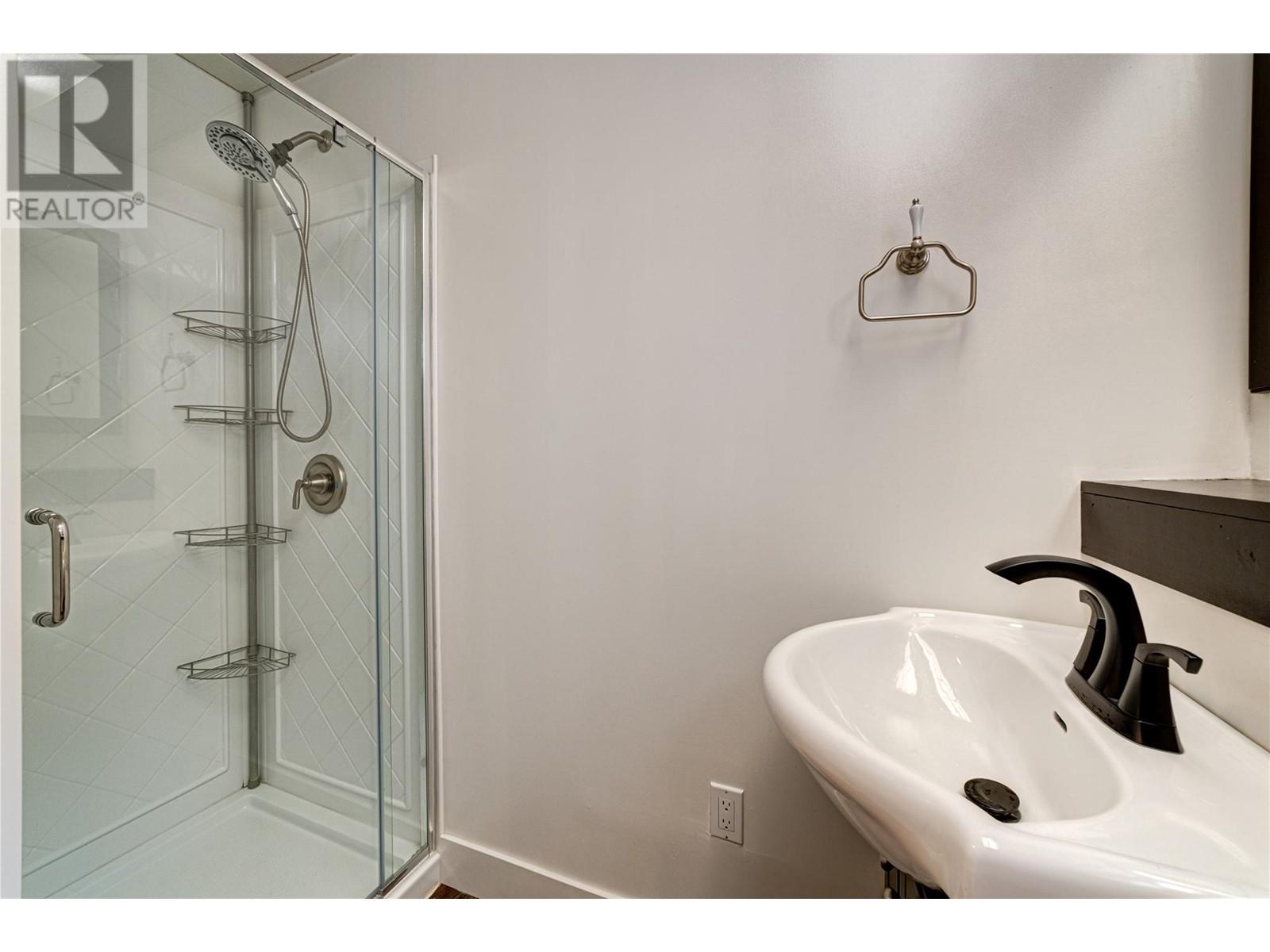403 Maple Street
Sparwood, British Columbia V0B2G0
| Bathroom Total | 2 |
| Bedrooms Total | 3 |
| Half Bathrooms Total | 0 |
| Year Built | 1972 |
| Heating Type | Forced air |
| Stories Total | 2 |
| Full bathroom | Lower level | Measurements not available |
| Laundry room | Lower level | 8'3'' x 10'8'' |
| Other | Lower level | 10'6'' x 13'7'' |
| Bedroom | Lower level | 10'7'' x 8'10'' |
| Family room | Lower level | 11' x 14' |
| Foyer | Main level | 4'1'' x 8'6'' |
| Other | Main level | 7' x 6'3'' |
| Bedroom | Main level | 7'11'' x 10'1'' |
| Primary Bedroom | Main level | 11'4'' x 9'4'' |
| Full bathroom | Main level | Measurements not available |
| Living room | Main level | 14'3'' x 11'5'' |
| Dining room | Main level | 11'7'' x 6'6'' |
| Kitchen | Main level | 11' x 9' |
YOU MIGHT ALSO LIKE THESE LISTINGS
Previous
Next


































































