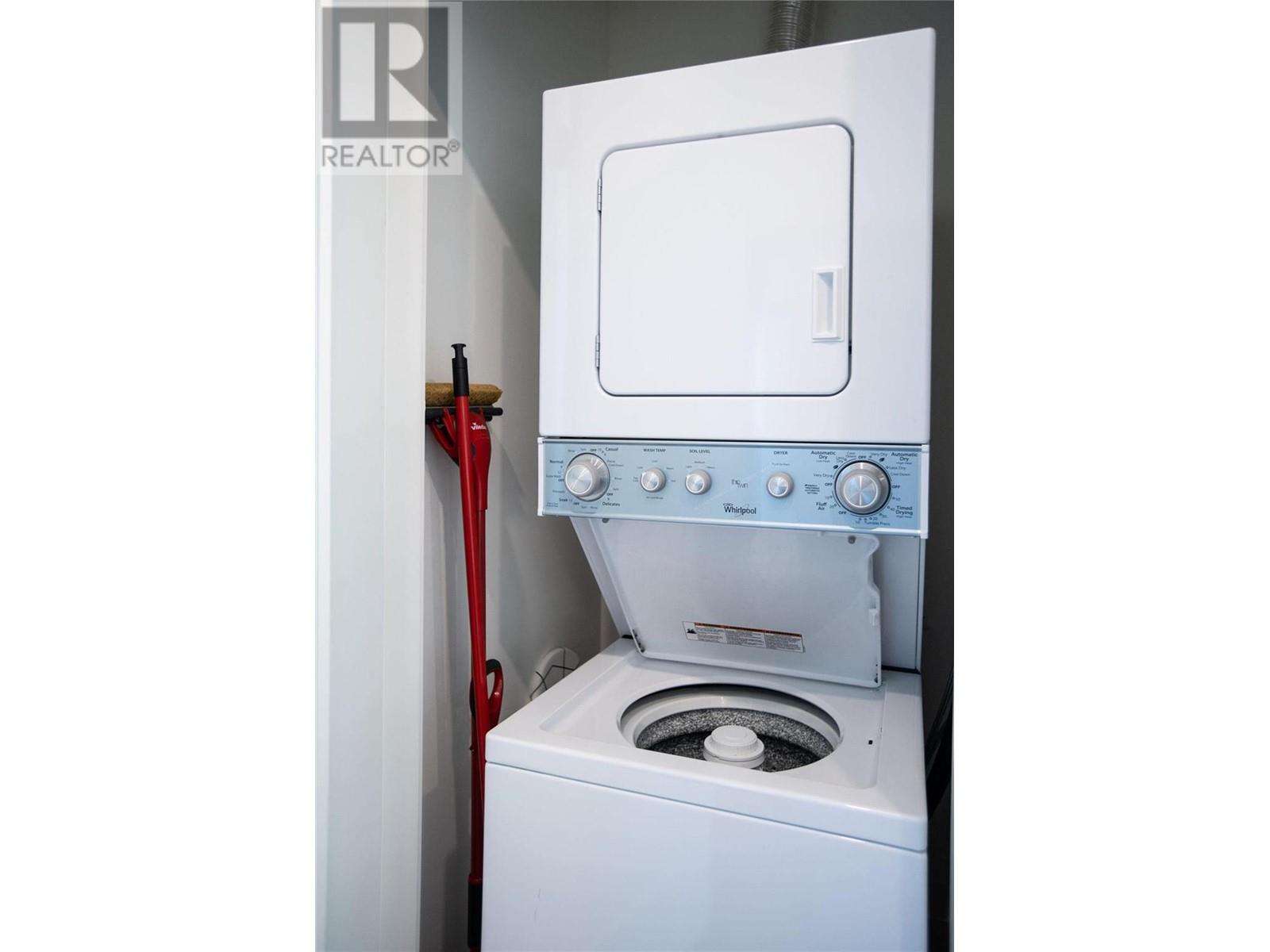1901 Nels Nelson Crescent Unit# 1201
Revelstoke, British Columbia V0E2S0
| Bathroom Total | 2 |
| Bedrooms Total | 2 |
| Half Bathrooms Total | 0 |
| Year Built | 2018 |
| Cooling Type | Wall unit |
| Flooring Type | Carpeted, Laminate, Tile |
| Heating Type | Baseboard heaters |
| Heating Fuel | Electric |
| Stories Total | 3 |
| 4pc Bathroom | Second level | 8'10'' x 4'10'' |
| Bedroom | Second level | 9'9'' x 10'5'' |
| Kitchen | Second level | 14'0'' x 7'7'' |
| Dining room | Second level | 7'9'' x 12'5'' |
| Living room | Second level | 11'2'' x 12'9'' |
| Storage | Basement | 12'7'' x 12'8'' |
| Foyer | Main level | 4'4'' x 4'9'' |
| 3pc Ensuite bath | Main level | 5'2'' x 7'4'' |
| Primary Bedroom | Main level | 10'1'' x 10'6'' |
YOU MIGHT ALSO LIKE THESE LISTINGS
Previous
Next






































