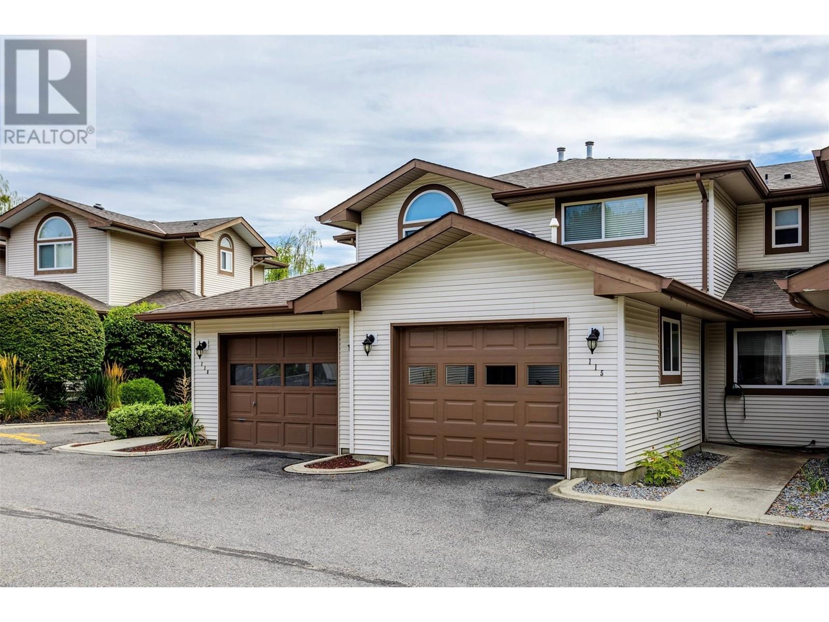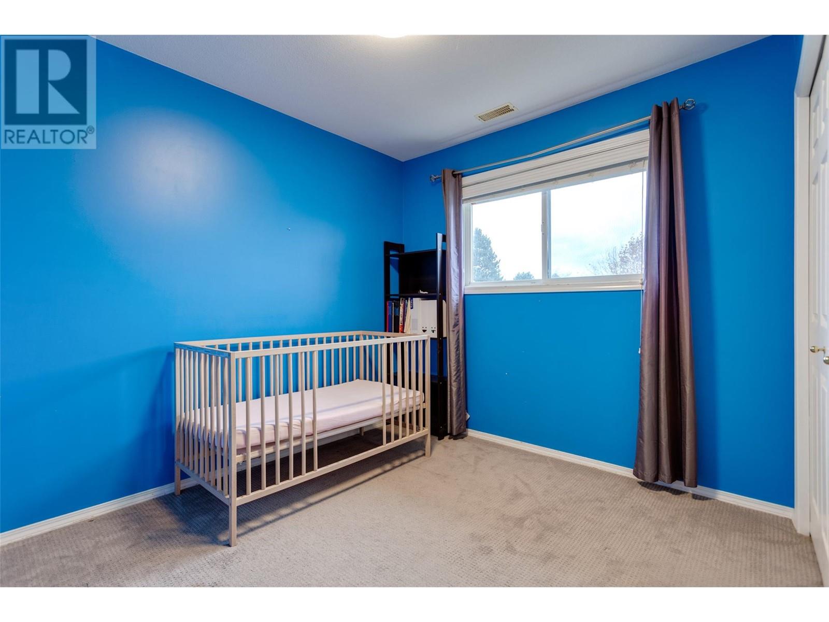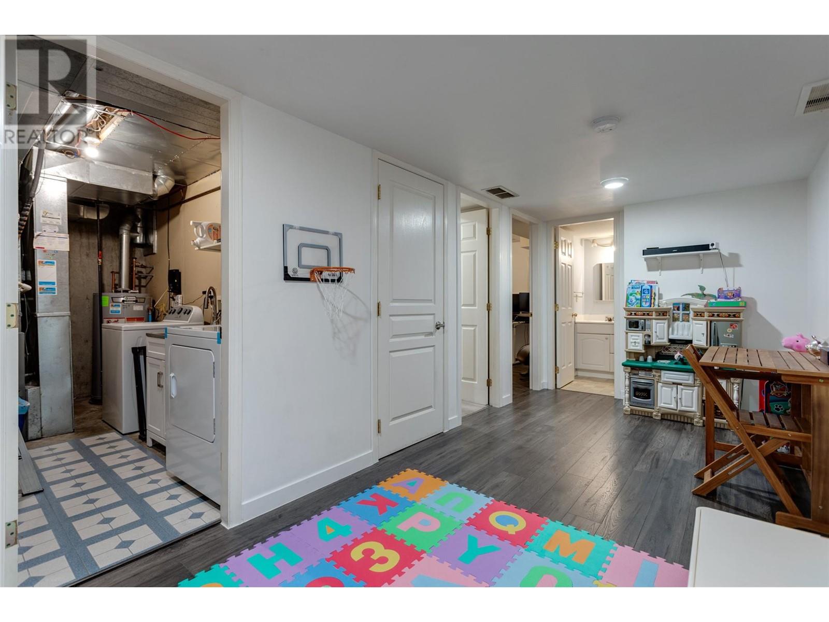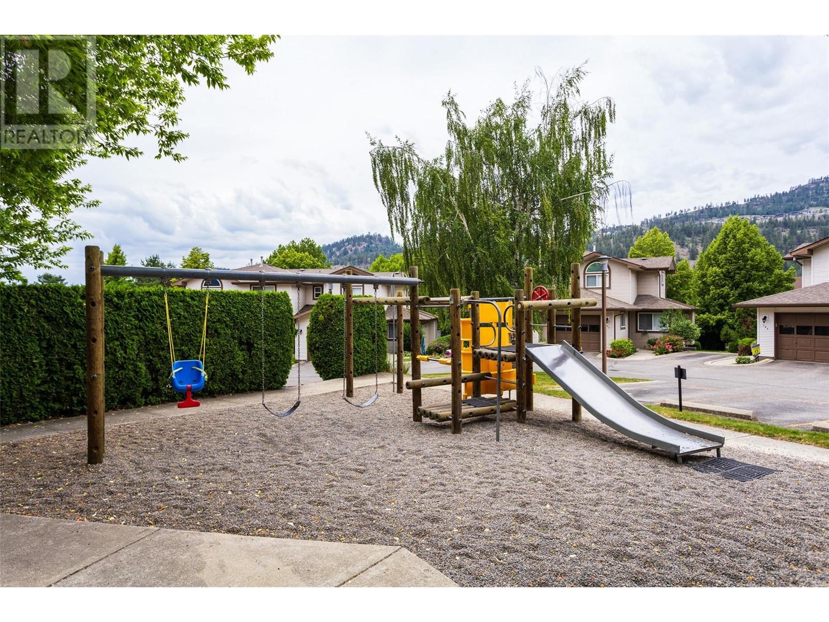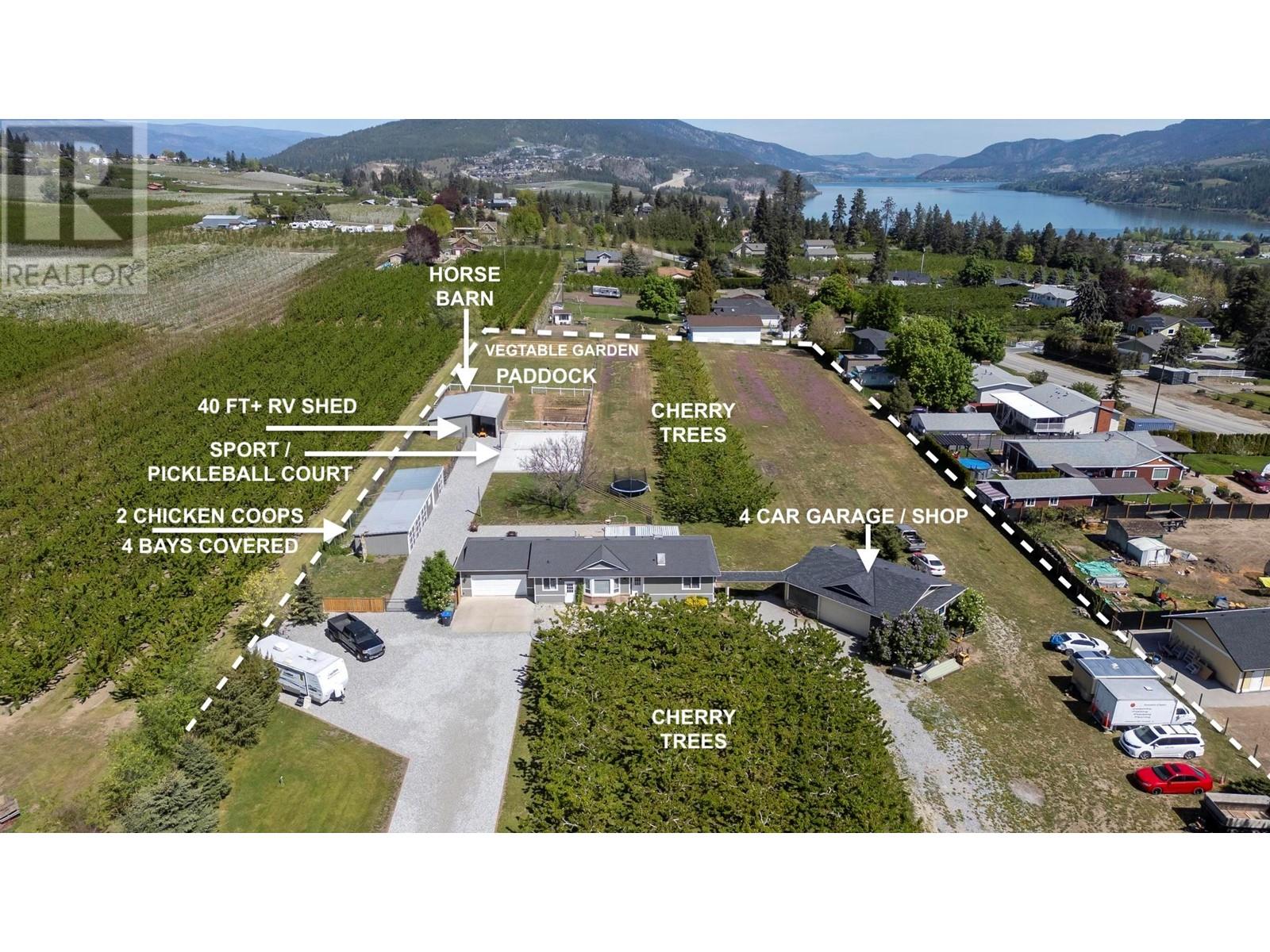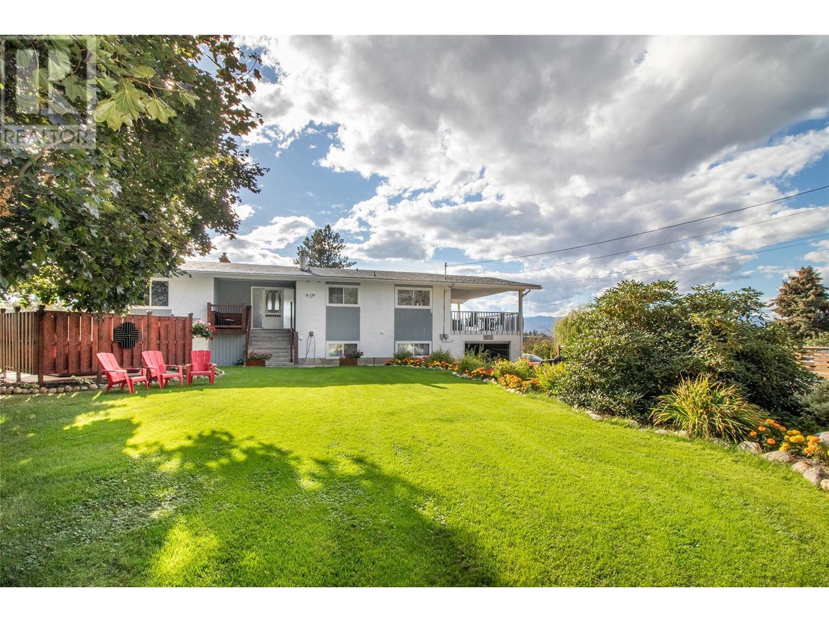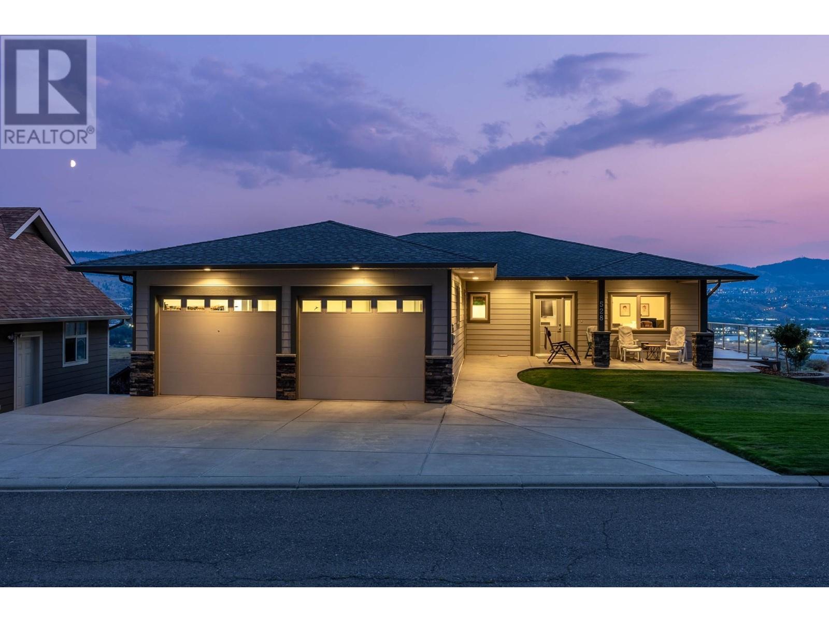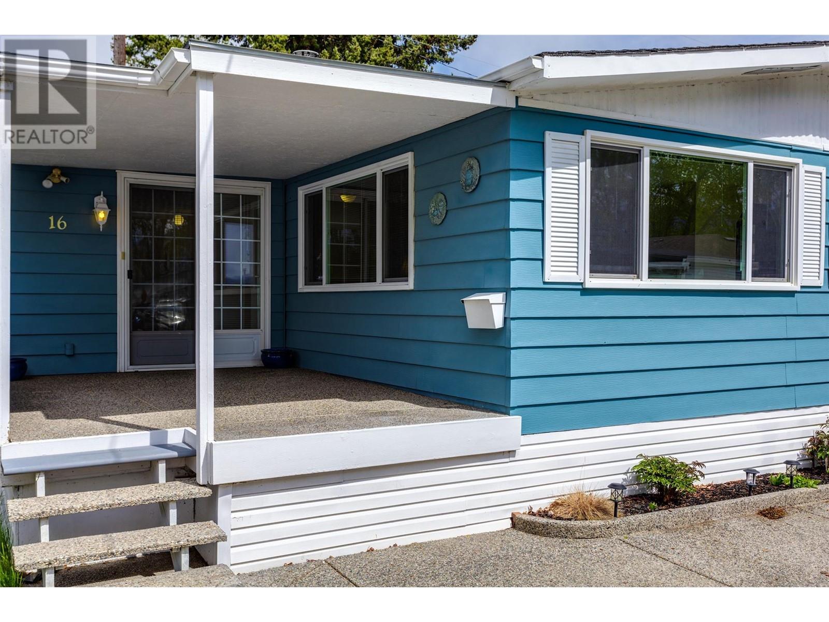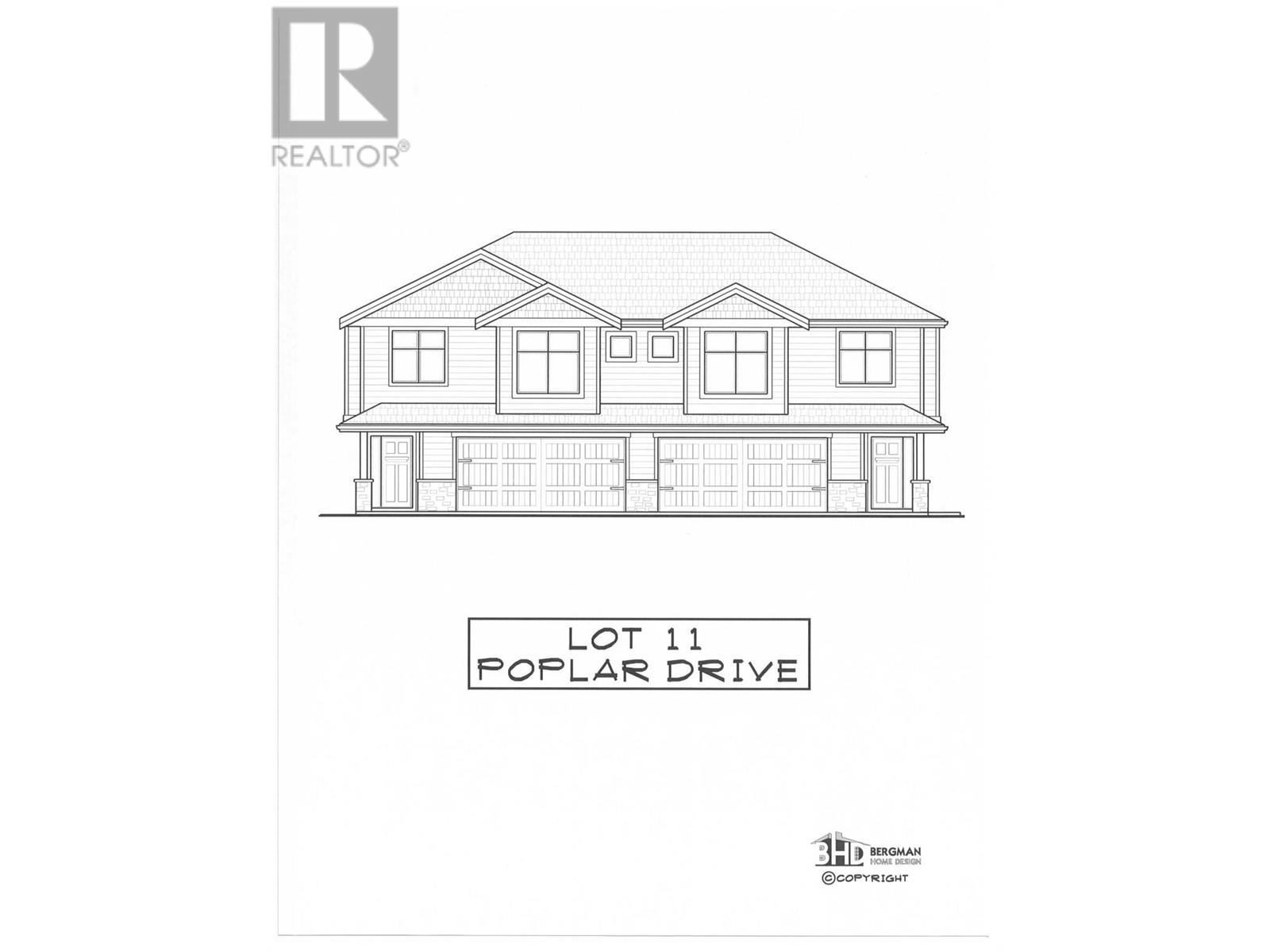133 Wyndham Crescent Unit# 115
Kelowna, British Columbia V1V1Y8
| Bathroom Total | 3 |
| Bedrooms Total | 4 |
| Half Bathrooms Total | 1 |
| Year Built | 1994 |
| Cooling Type | Central air conditioning |
| Flooring Type | Carpeted, Laminate |
| Heating Type | Forced air, See remarks |
| Stories Total | 2 |
| 4pc Bathroom | Second level | 9'6'' x 5'5'' |
| Bedroom | Second level | 9'6'' x 11'4'' |
| Bedroom | Second level | 11'2'' x 9'7'' |
| Primary Bedroom | Second level | 12'6'' x 10'1'' |
| Utility room | Basement | 12'10'' x 5'9'' |
| 3pc Bathroom | Basement | 7'9'' x 6'1'' |
| Bedroom | Basement | 12'4'' x 11'3'' |
| Family room | Basement | 7'6'' x 19'9'' |
| 2pc Bathroom | Main level | 5'6'' x 6' |
| Dining nook | Main level | 8'1'' x 7'9'' |
| Kitchen | Main level | 8'1'' x 9'1'' |
| Dining room | Main level | 8'10'' x 10'4'' |
| Living room | Main level | 12'5'' x 11'10'' |
YOU MIGHT ALSO LIKE THESE LISTINGS
Previous
Next

