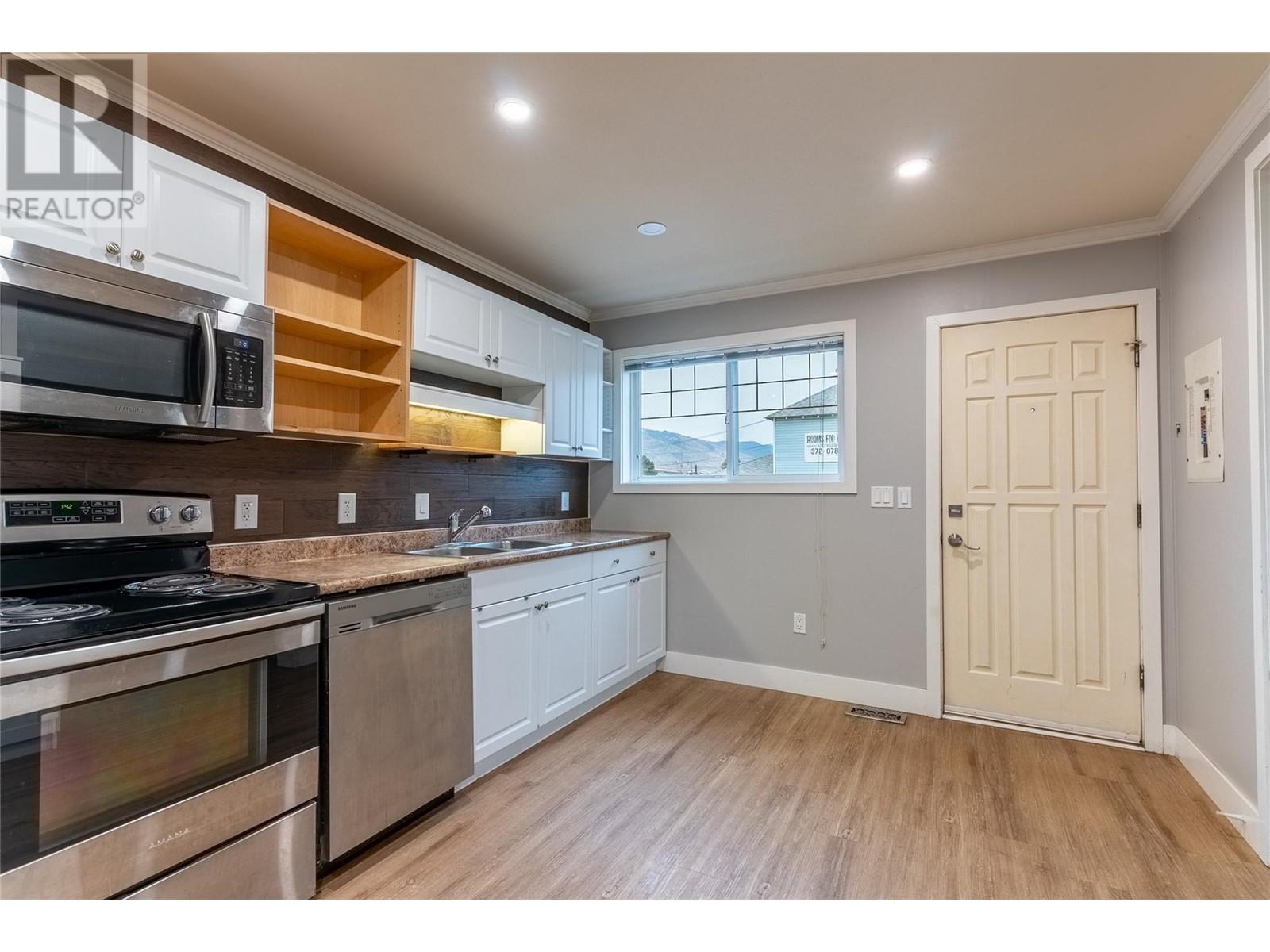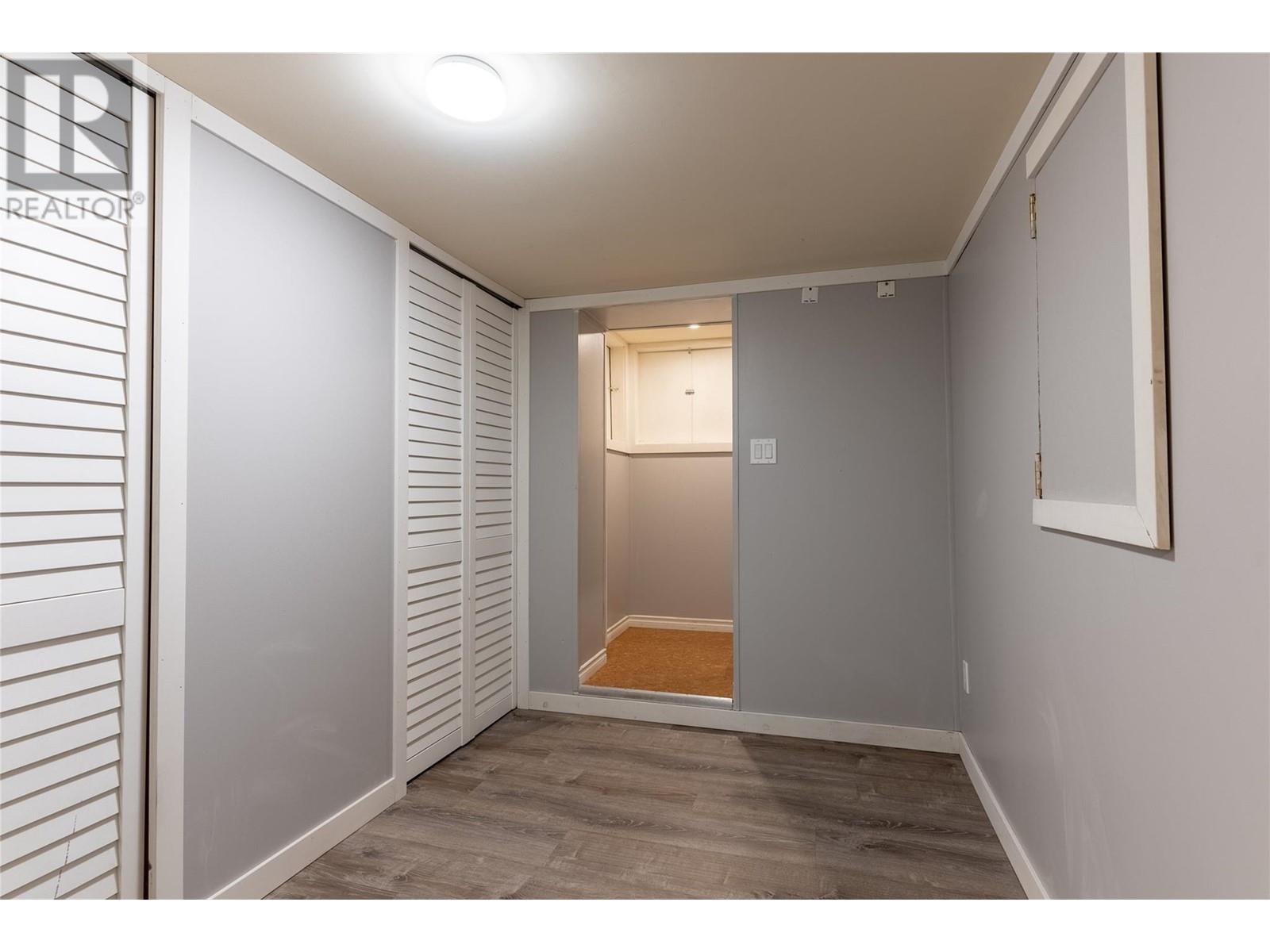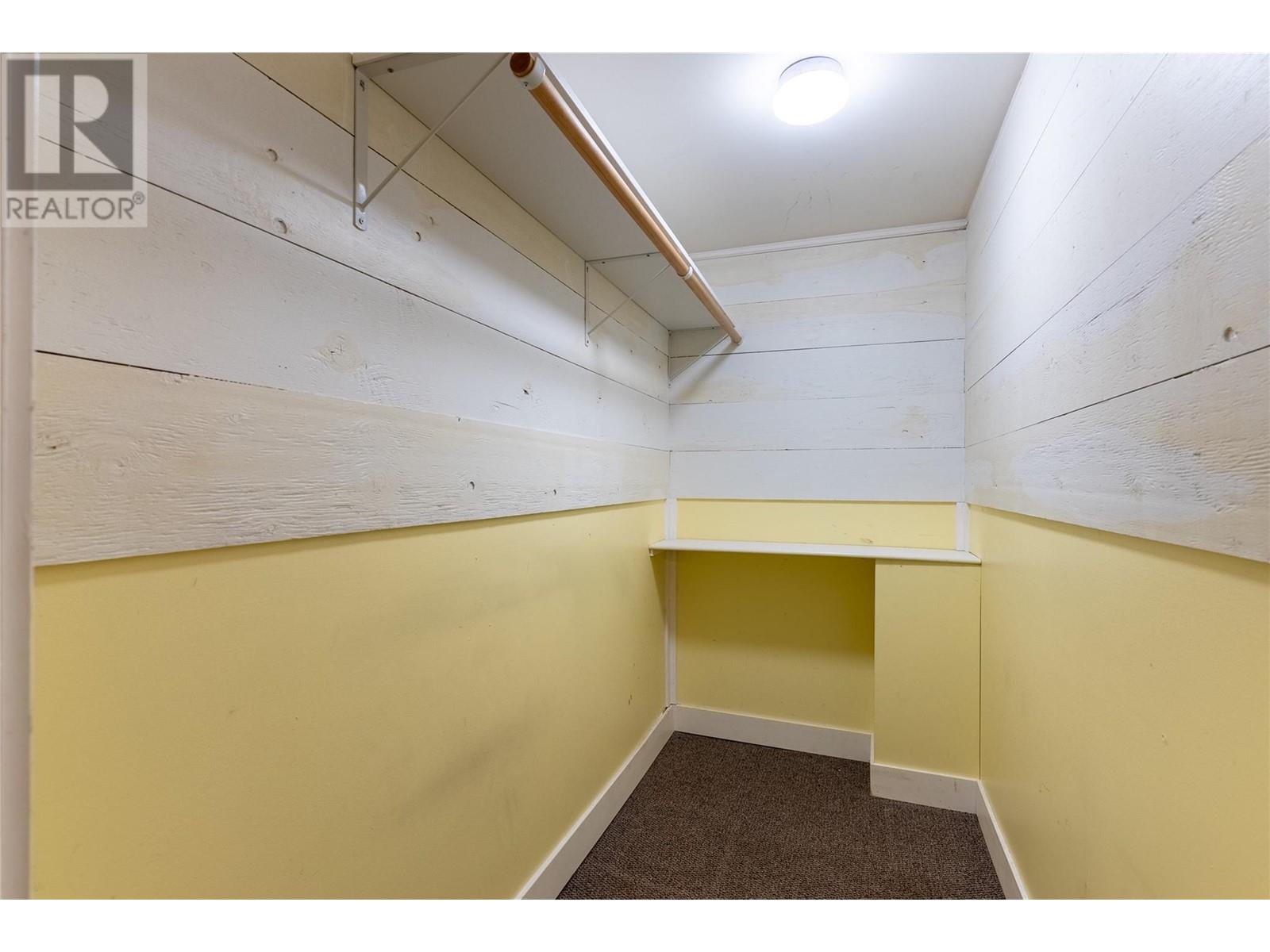696 St Paul Street
Kamloops, British Columbia V2C2K2
| Bathroom Total | 1 |
| Bedrooms Total | 2 |
| Half Bathrooms Total | 0 |
| Year Built | 1927 |
| Cooling Type | Central air conditioning |
| Flooring Type | Mixed Flooring |
| Heating Type | Forced air |
| Stories Total | 2 |
| Storage | Basement | 8'8'' x 7' |
| Bedroom | Basement | 9'9'' x 9'8'' |
| 4pc Bathroom | Main level | Measurements not available |
| Laundry room | Main level | 11' x 9'1'' |
| Primary Bedroom | Main level | 10'7'' x 9'1'' |
| Living room | Main level | 16'4'' x 8'8'' |
| Kitchen | Main level | 16'6'' x 10'4'' |
YOU MIGHT ALSO LIKE THESE LISTINGS
Previous
Next















































