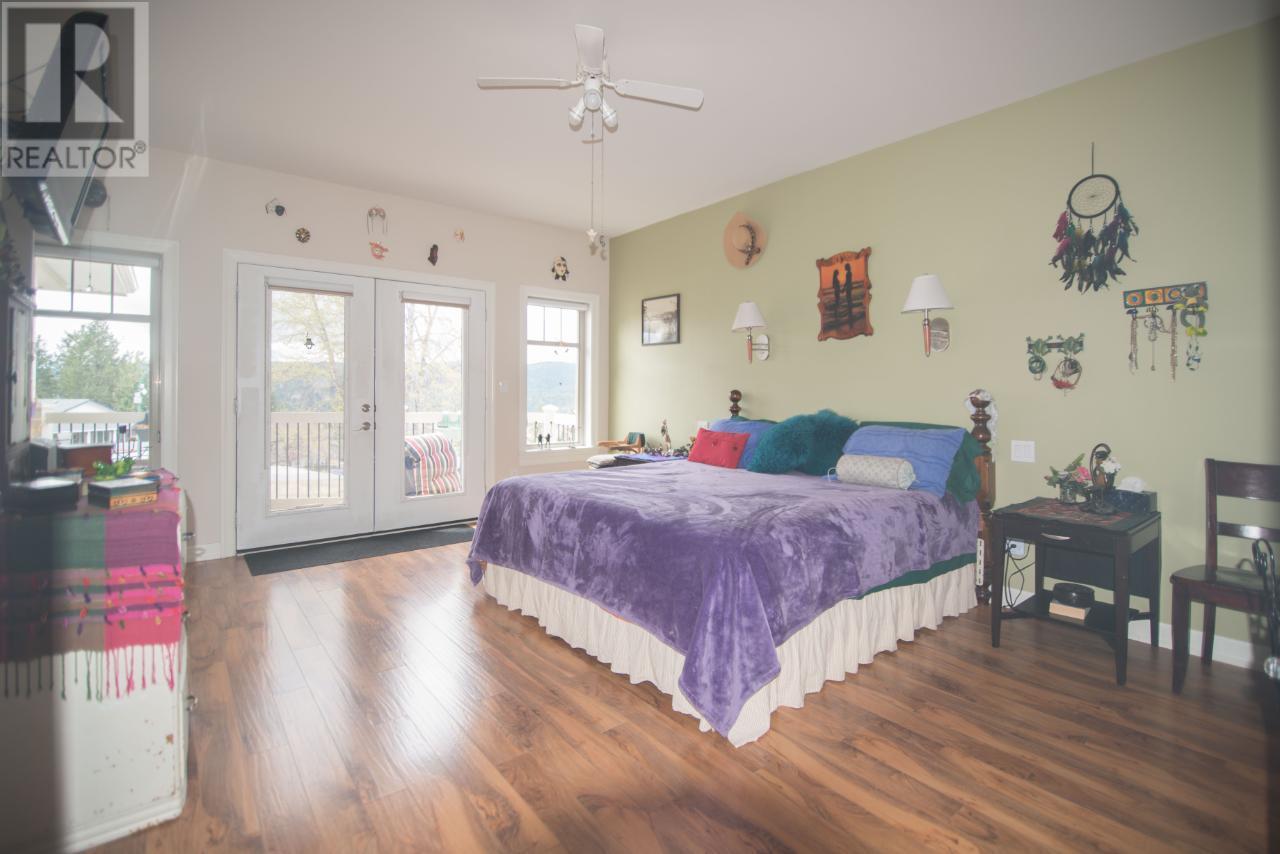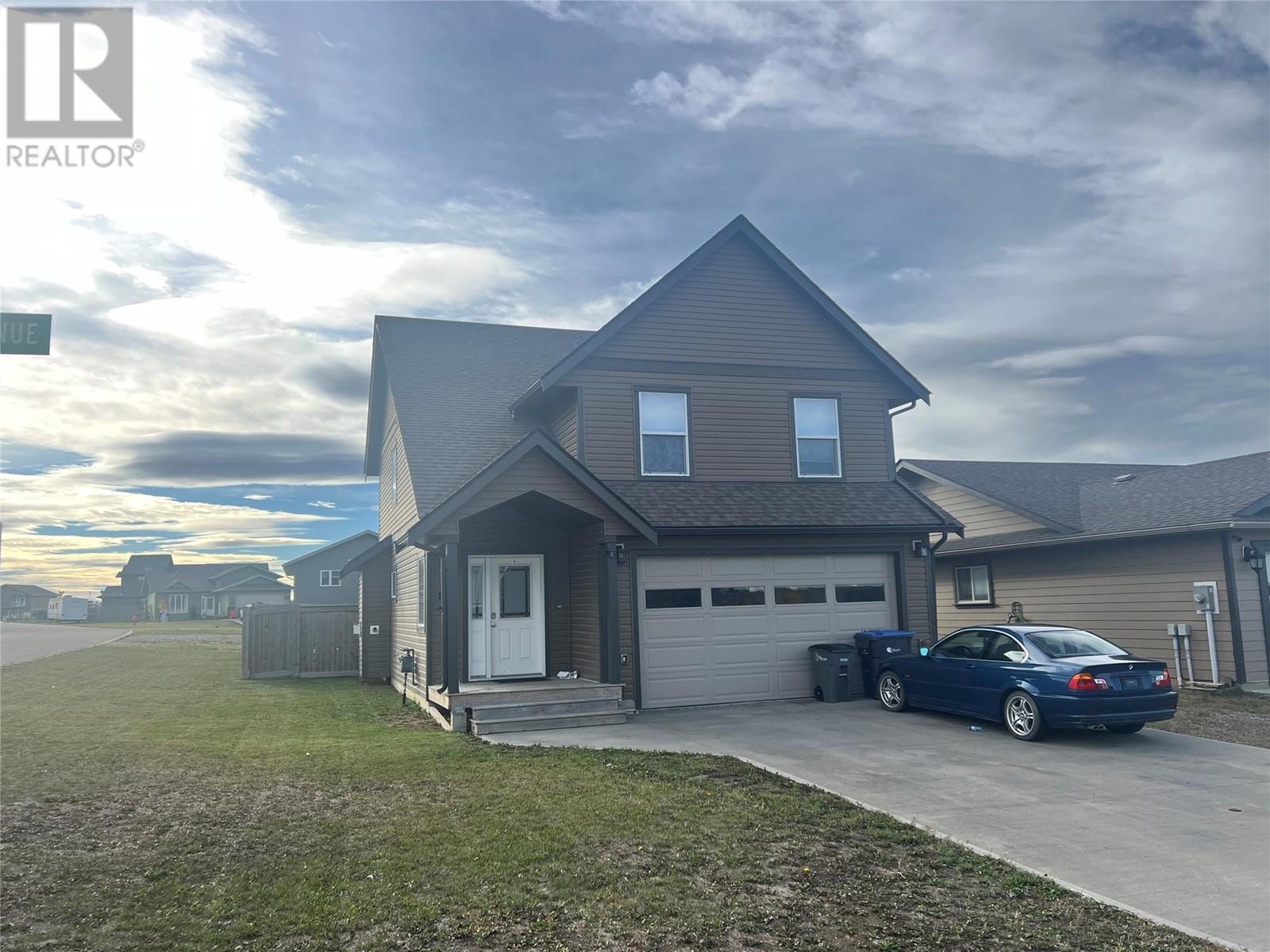331 LINDEN Road
Logan Lake, British Columbia V0K1W0
| Bathroom Total | 3 |
| Bedrooms Total | 4 |
| Half Bathrooms Total | 1 |
| Year Built | 2010 |
| Cooling Type | Central air conditioning |
| Flooring Type | Mixed Flooring |
| Heating Type | Forced air, Heat Pump, See remarks |
| Bedroom | Basement | 11'4'' x 18'3'' |
| Storage | Basement | 13'4'' x 7'8'' |
| Recreation room | Basement | 29'0'' x 14'0'' |
| Full bathroom | Basement | Measurements not available |
| Family room | Basement | 11'1'' x 13'6'' |
| Den | Basement | 15'1'' x 14'10'' |
| Bedroom | Main level | 13'3'' x 18'1'' |
| Bedroom | Main level | 12'8'' x 12'8'' |
| Laundry room | Main level | 8'10'' x 8'10'' |
| Bedroom | Main level | 11'6'' x 10'11'' |
| Living room | Main level | 13'10'' x 14'0'' |
| Full ensuite bathroom | Main level | Measurements not available |
| Full bathroom | Main level | Measurements not available |
| Dining room | Main level | 11'3'' x 19'1'' |
| Kitchen | Main level | 88'11'' x 15'6'' |
YOU MIGHT ALSO LIKE THESE LISTINGS
Previous
Next






































