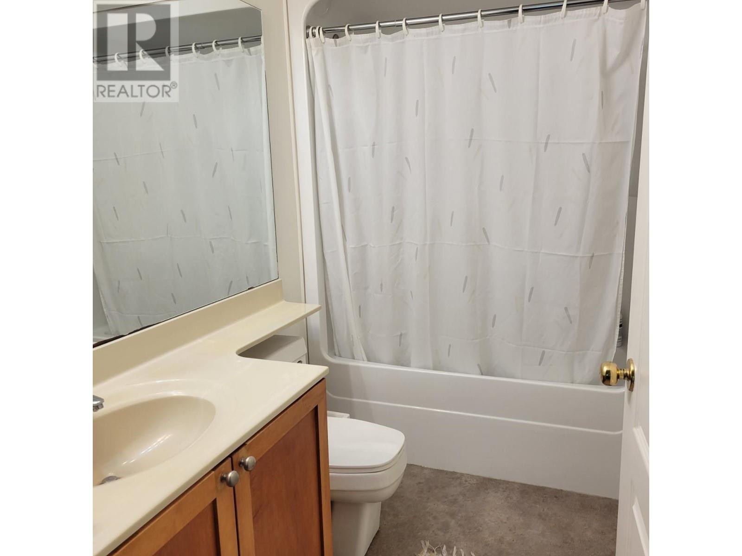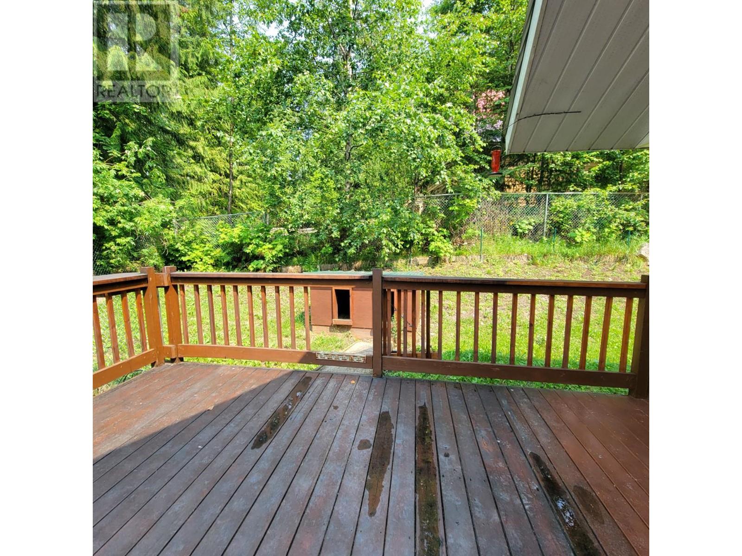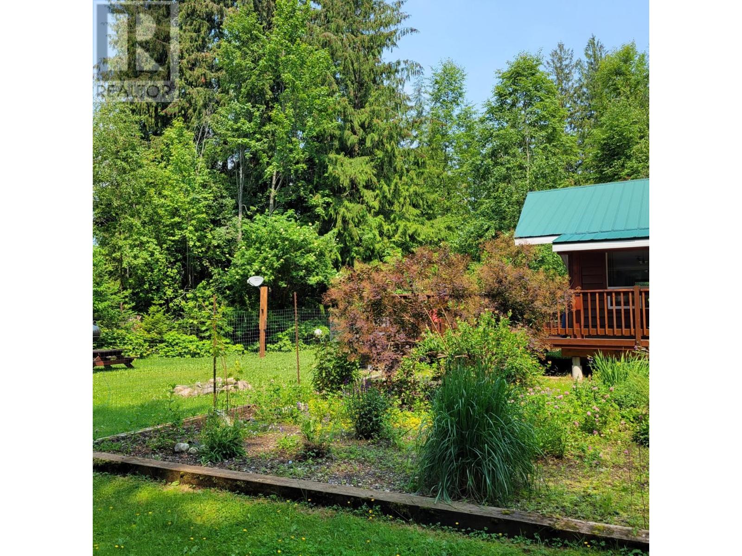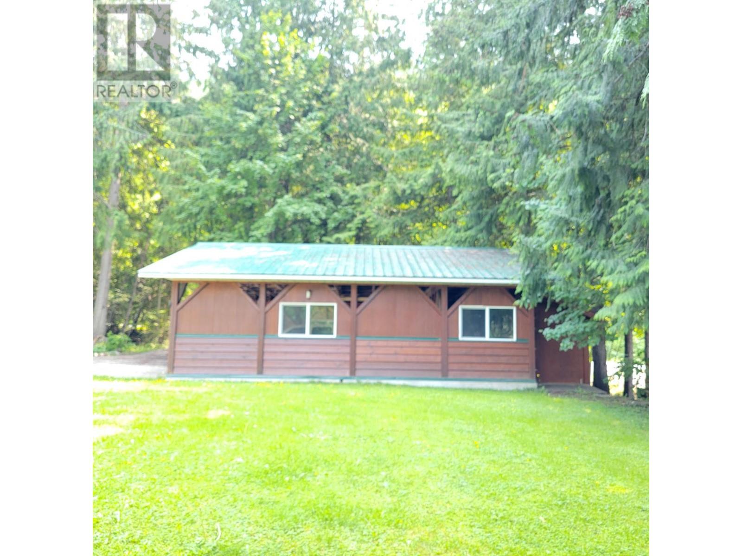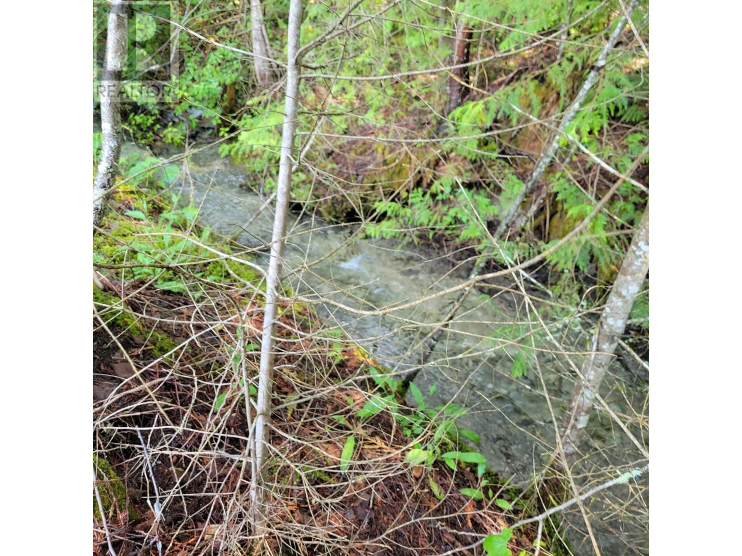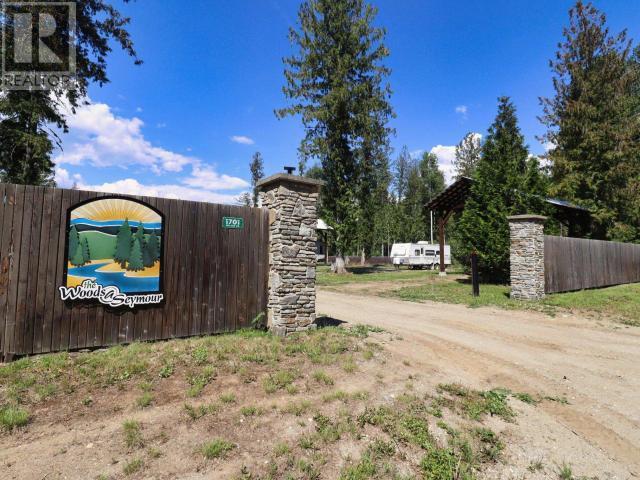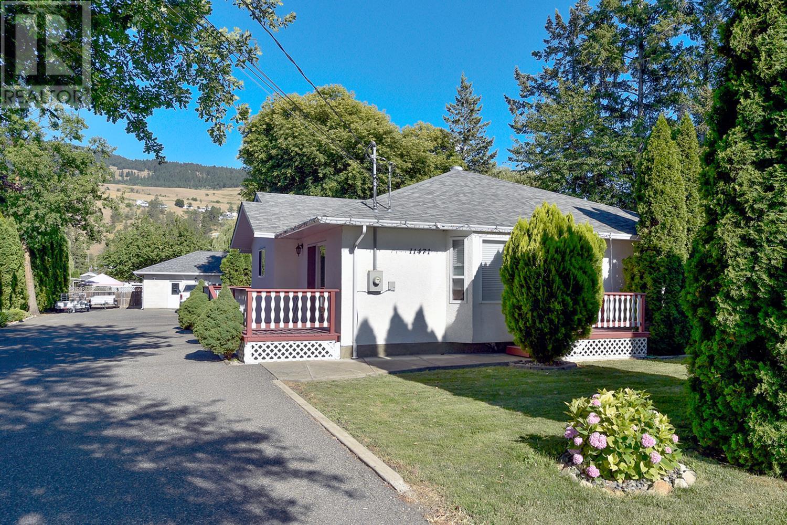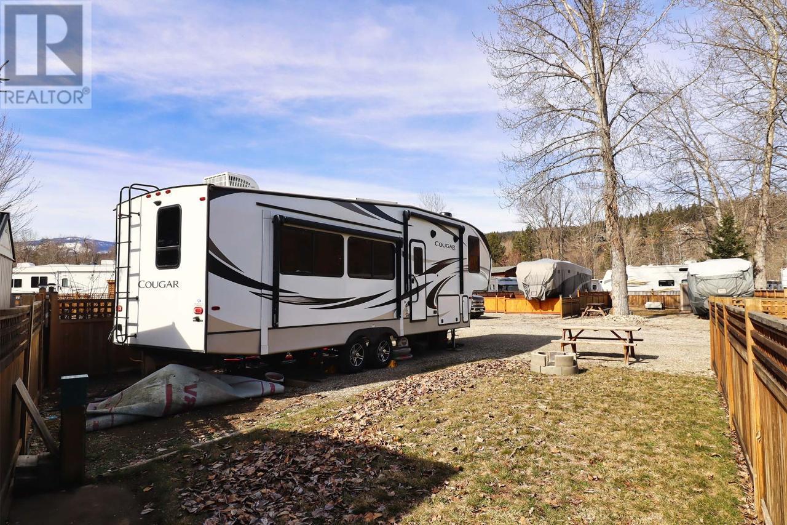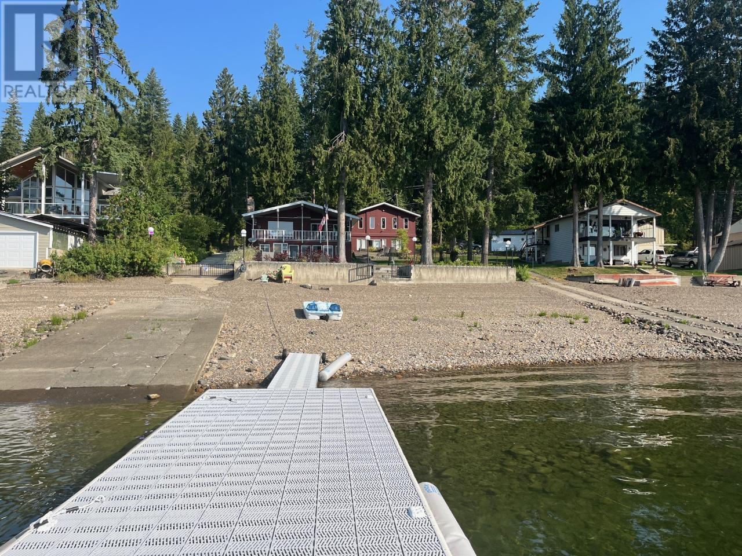436 BAYVIEW Road
Nakusp, British Columbia V0G1R1
| Bathroom Total | 1 |
| Bedrooms Total | 2 |
| Half Bathrooms Total | 0 |
| Year Built | 2003 |
| Flooring Type | Carpeted, Ceramic Tile, Vinyl |
| Heating Type | Baseboard heaters, Forced air, Radiant/Infra-red Heat |
| Pantry | Main level | 3'0'' x 3'6'' |
| Bedroom | Main level | 12'0'' x 9'0'' |
| Kitchen | Main level | 12'0'' x 9'0'' |
| Laundry room | Main level | 3'0'' x 5'0'' |
| Dining room | Main level | 17'6'' x 9'0'' |
| 4pc Bathroom | Main level | Measurements not available |
| Bedroom | Main level | 12'4'' x 10'0'' |
| Living room | Main level | 21'0'' x 14'0'' |
YOU MIGHT ALSO LIKE THESE LISTINGS
Previous
Next
















