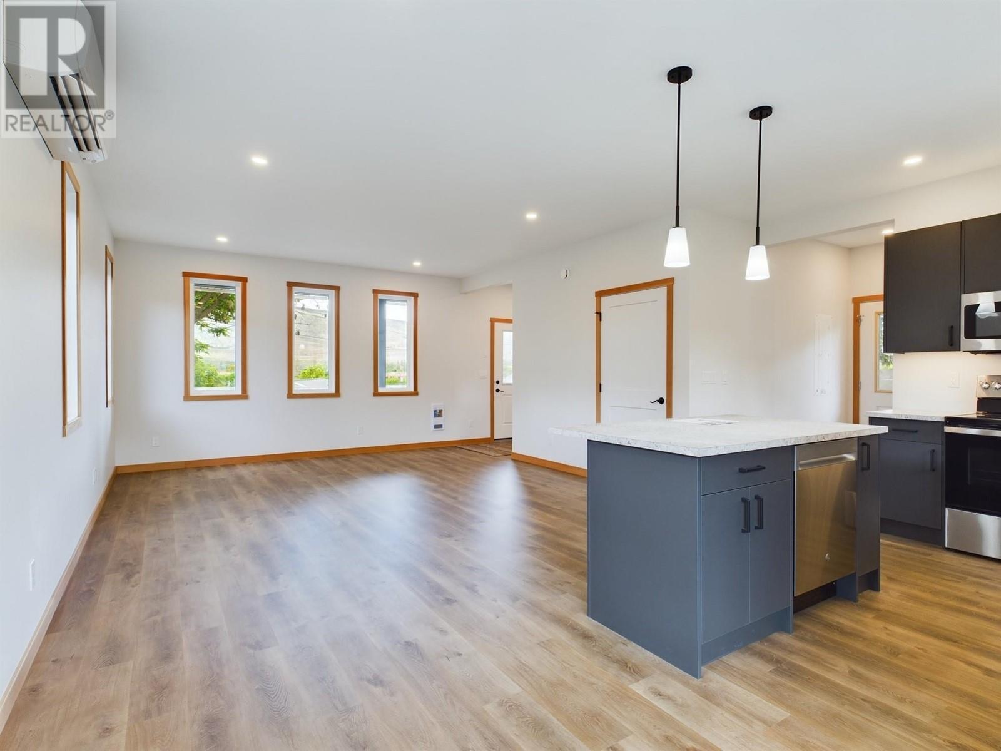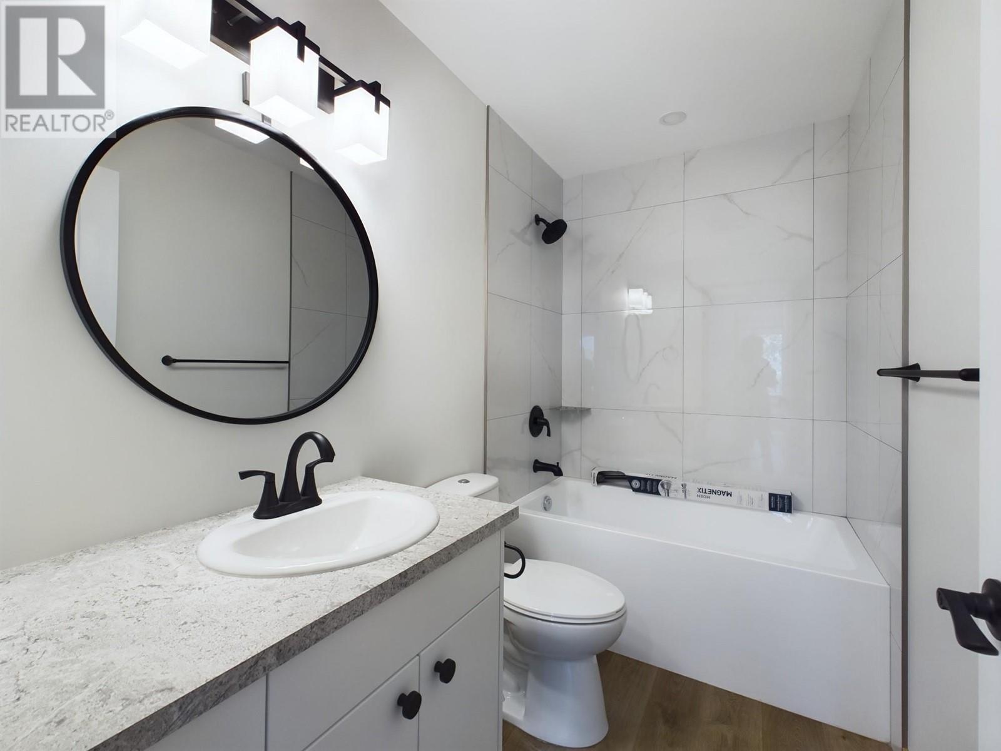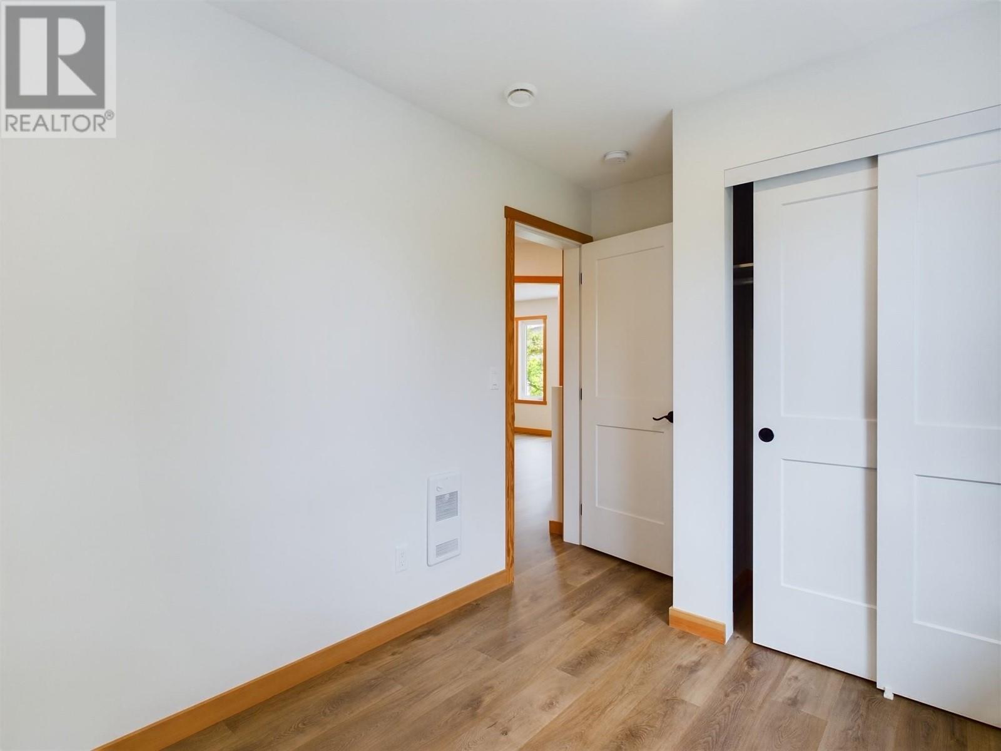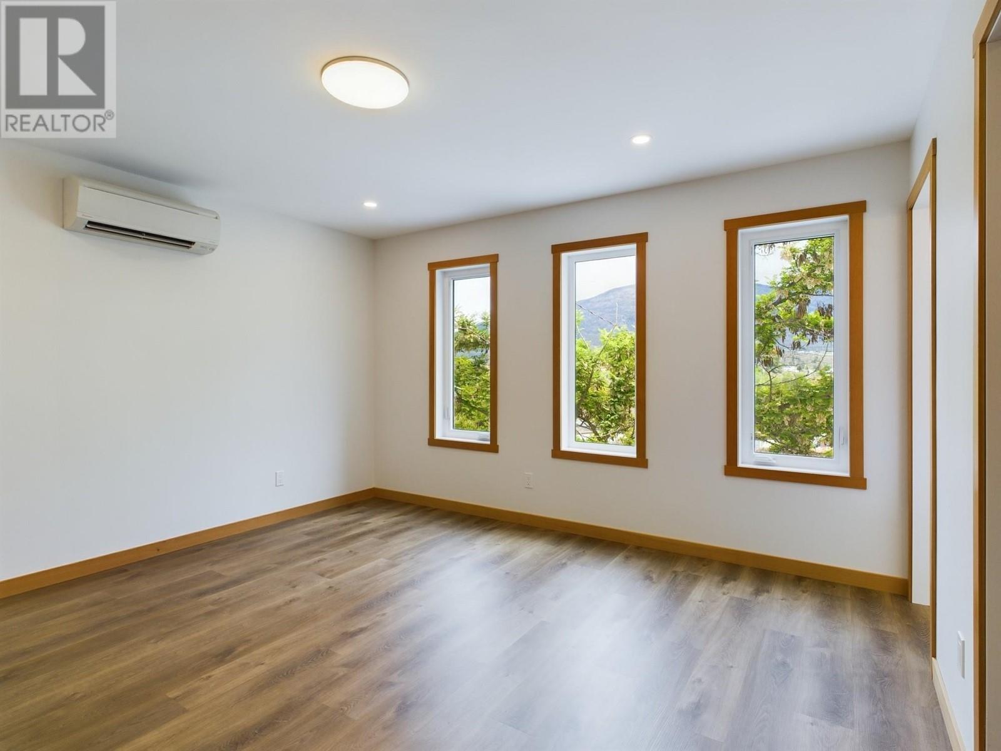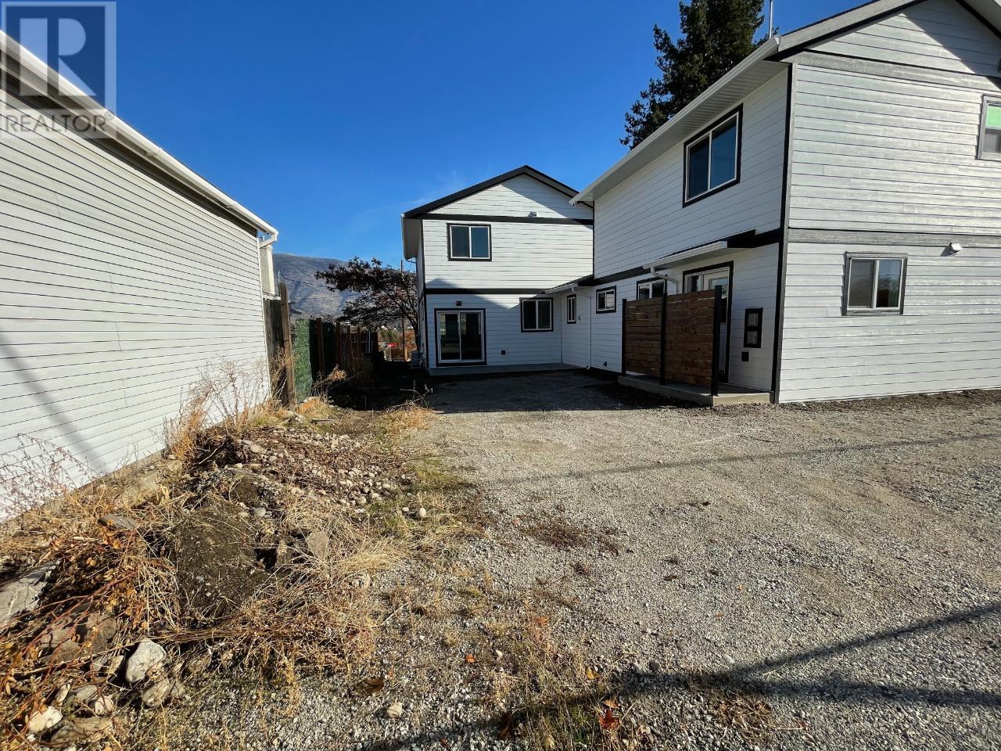555 EARLE Crescent
Oliver, British Columbia V0H1T0
| Bathroom Total | 5 |
| Bedrooms Total | 5 |
| Half Bathrooms Total | 2 |
| Year Built | 2023 |
| Heating Fuel | Electric |
| Stories Total | 2 |
| Primary Bedroom | Second level | 13'3'' x 13' |
| 4pc Ensuite bath | Second level | Measurements not available |
| Bedroom | Second level | 10'9'' x 11' |
| Bedroom | Second level | 9'8'' x 8'3'' |
| Bedroom | Second level | 10'10'' x 14'10'' |
| Bedroom | Second level | 9'5'' x 9'3'' |
| 4pc Bathroom | Second level | Measurements not available |
| 4pc Bathroom | Second level | Measurements not available |
| Living room | Main level | 14'10'' x 15' |
| Living room | Main level | 14'10'' x 11'6'' |
| Laundry room | Main level | 6'7'' x 7' |
| Kitchen | Main level | 14'10'' x 11'6'' |
| Kitchen | Main level | 18'5'' x 12' |
| Foyer | Main level | 12' x 3'7'' |
| 2pc Bathroom | Main level | Measurements not available |
| 2pc Bathroom | Main level | Measurements not available |
YOU MIGHT ALSO LIKE THESE LISTINGS
Previous
Next
