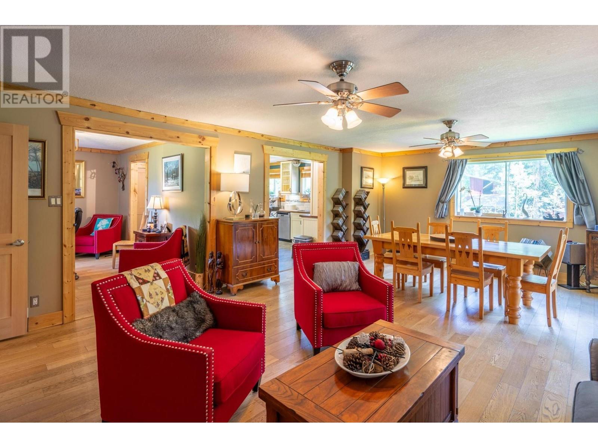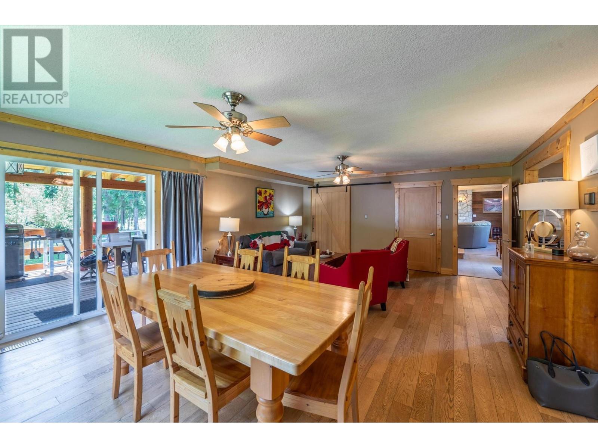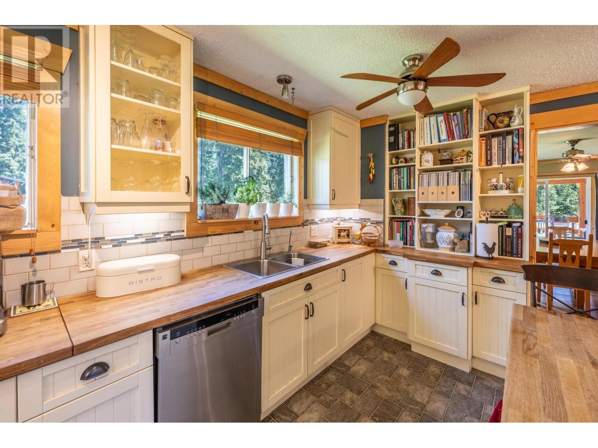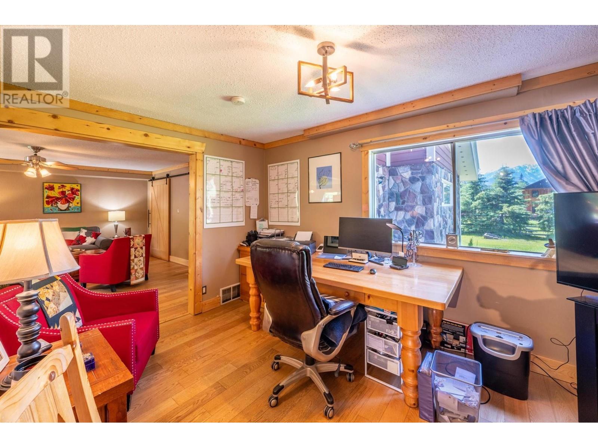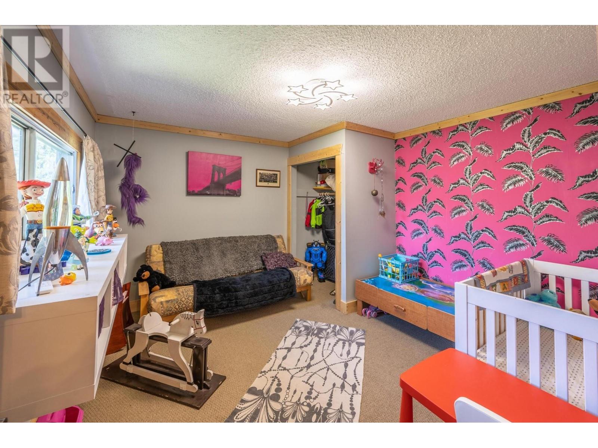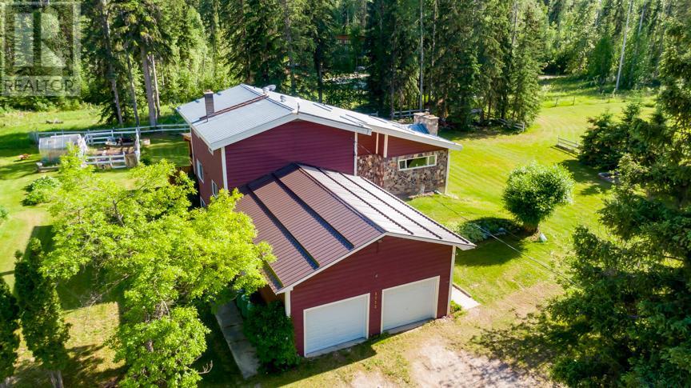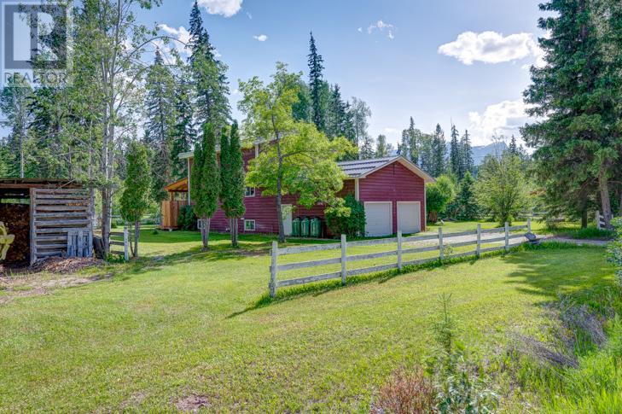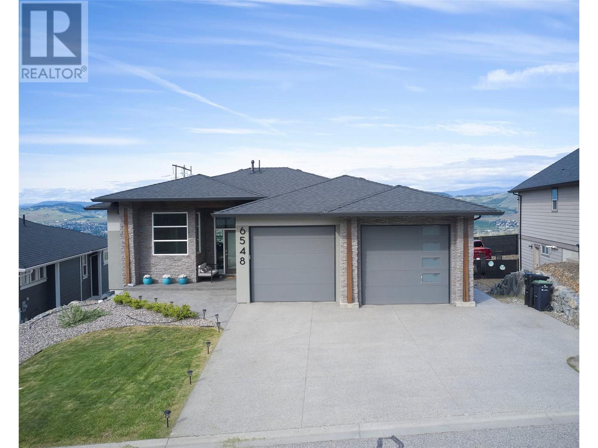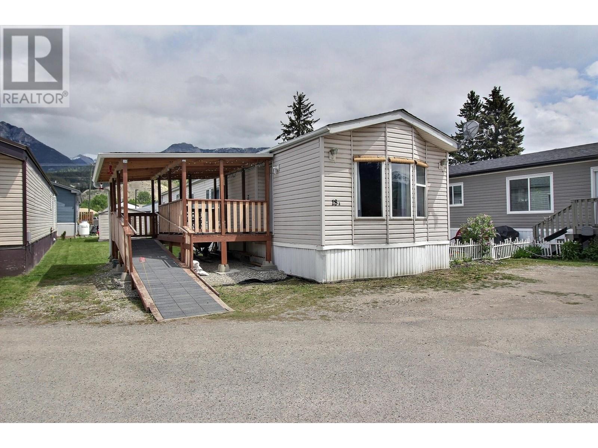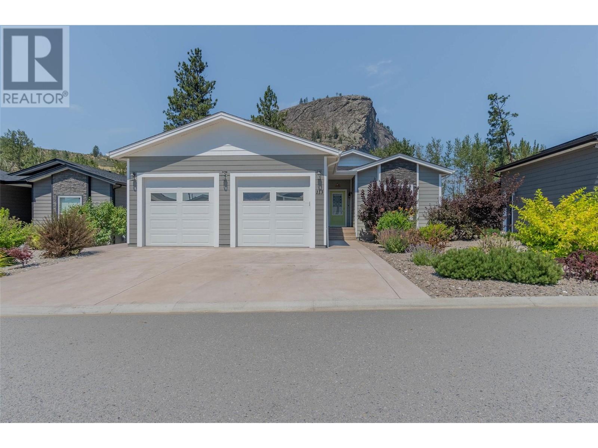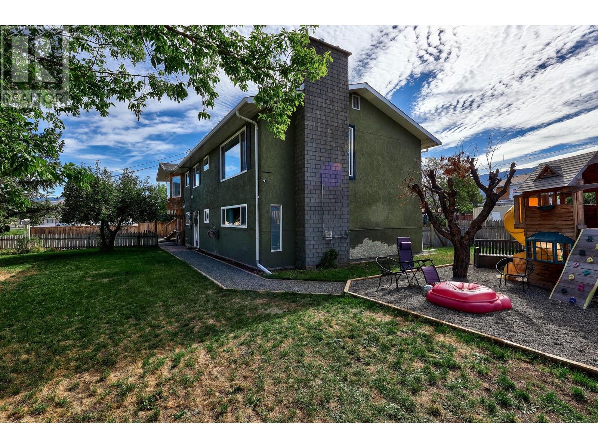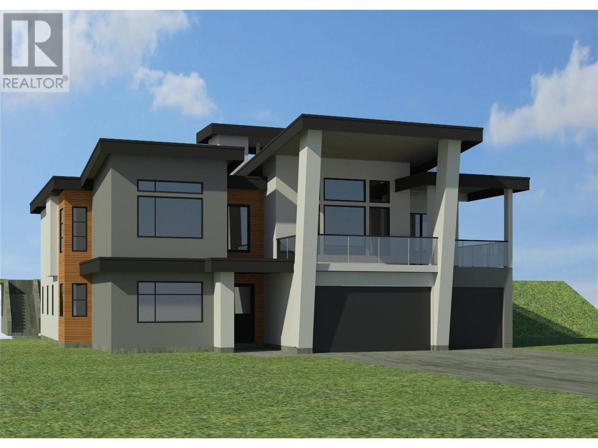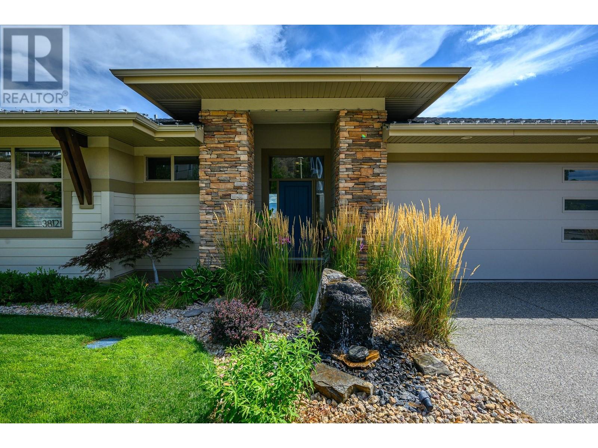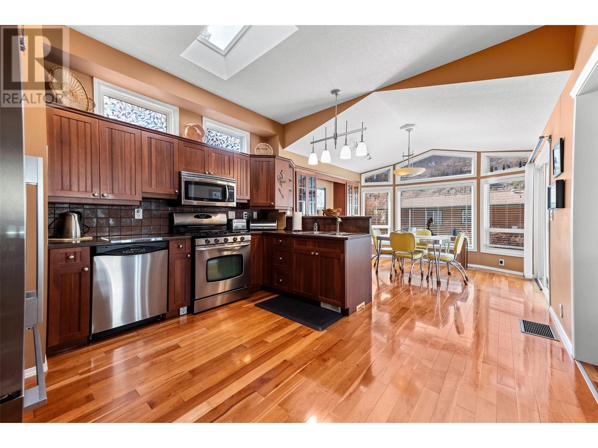1732 OBERG JOHNSON Road
Golden, British Columbia V0A1H1
| Bathroom Total | 3 |
| Bedrooms Total | 3 |
| Half Bathrooms Total | 1 |
| Year Built | 1977 |
| Flooring Type | Carpeted, Hardwood, Tile |
| Heating Type | Forced air |
| 4pc Bathroom | Second level | Measurements not available |
| Bedroom | Second level | 12'3'' x 12'4'' |
| Bedroom | Second level | 12'1'' x 12'4'' |
| Primary Bedroom | Second level | 14'0'' x 15'2'' |
| 4pc Ensuite bath | Second level | Measurements not available |
| Den | Basement | 12'0'' x 7'10'' |
| Workshop | Basement | 16'9'' x 14'9'' |
| Utility room | Basement | 24'6'' x 15'10'' |
| Storage | Basement | 7'2'' x 14'9'' |
| Recreation room | Basement | 22'6'' x 14'10'' |
| Dining room | Main level | 24'6'' x 16'8'' |
| Kitchen | Main level | 14'5'' x 14'8'' |
| 2pc Bathroom | Main level | Measurements not available |
| Living room | Main level | 16'3'' x 22'6'' |
| Den | Main level | 9'9'' x 14'8'' |
| Laundry room | Main level | 7'0'' x 5'8'' |
YOU MIGHT ALSO LIKE THESE LISTINGS
Previous
Next



