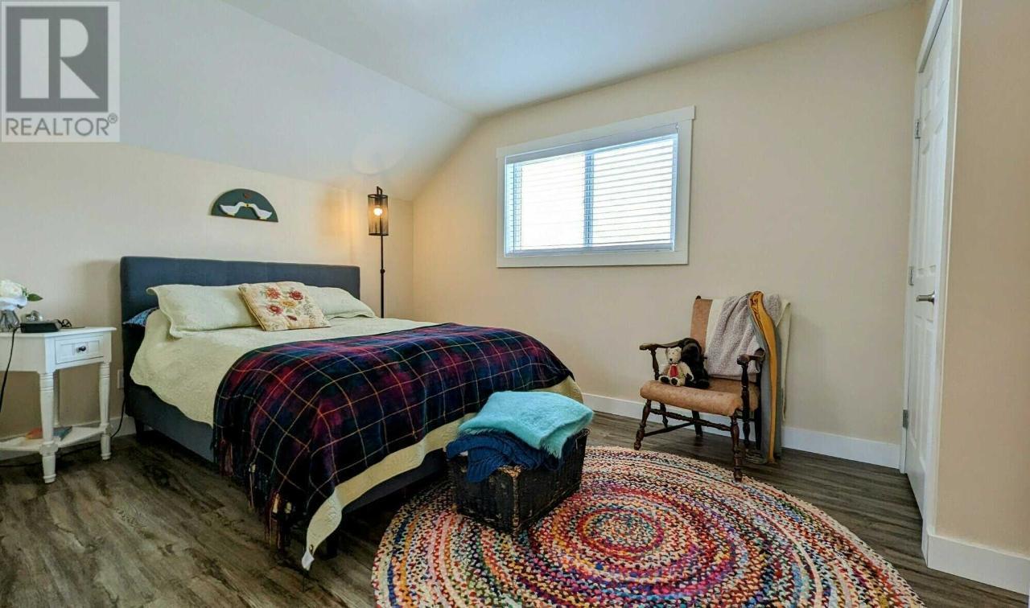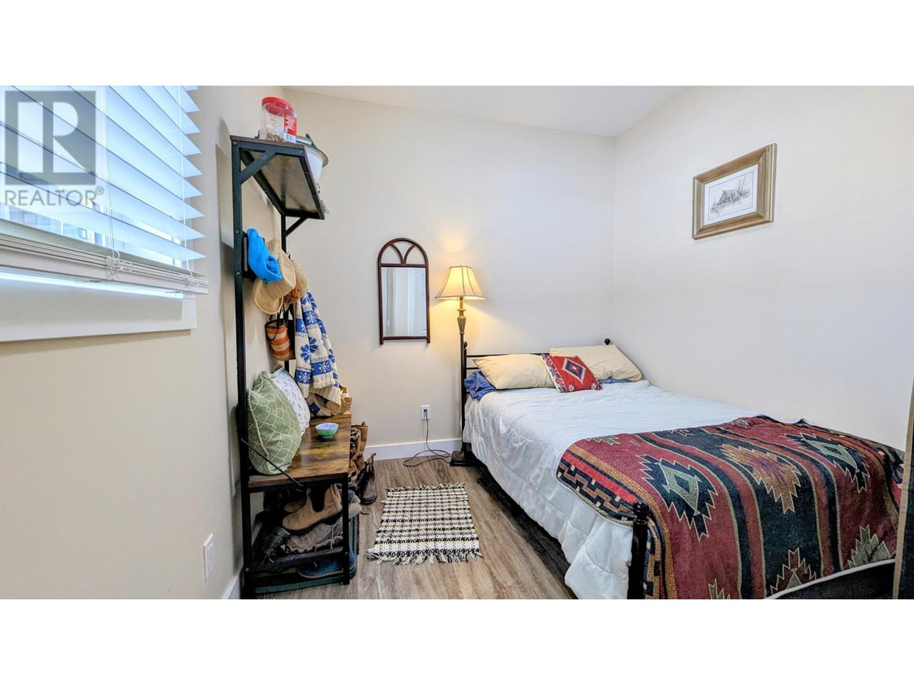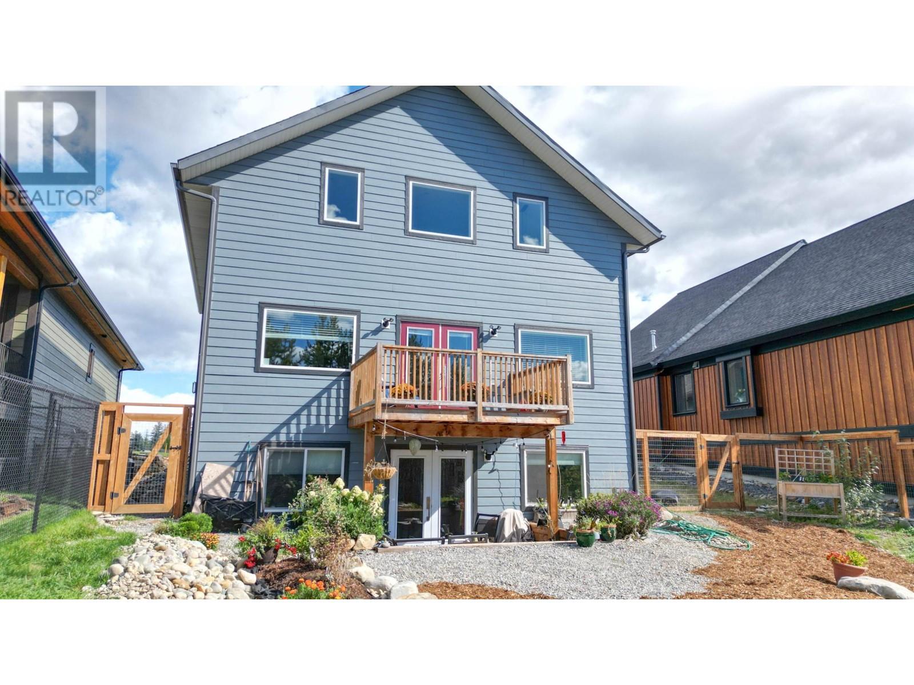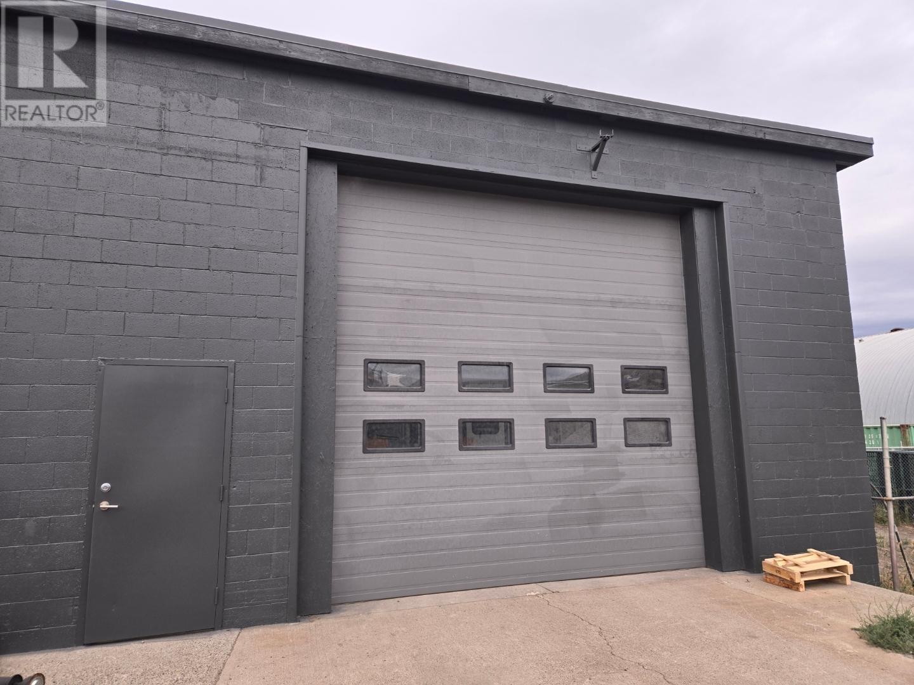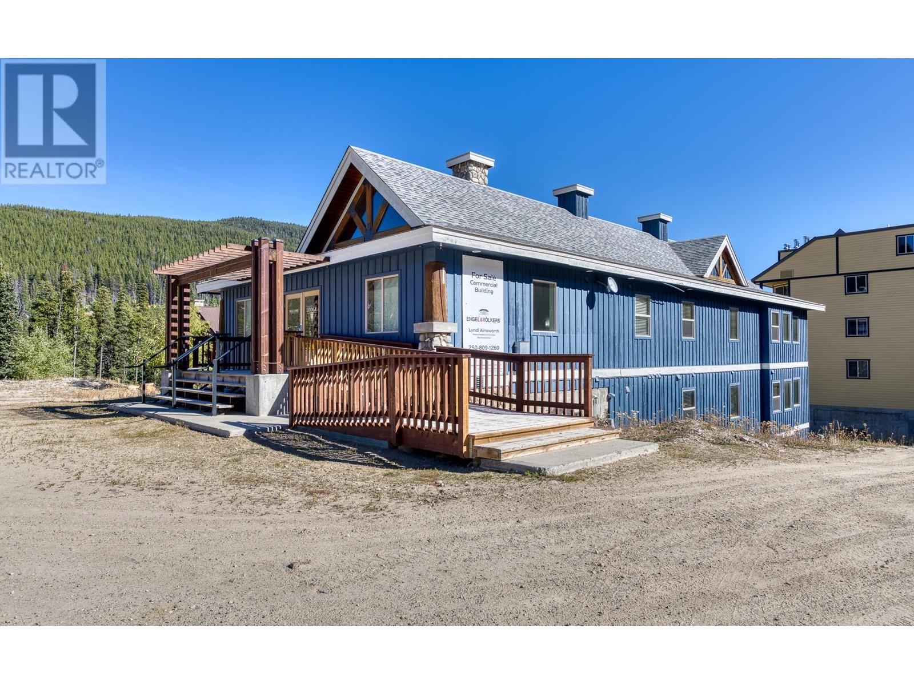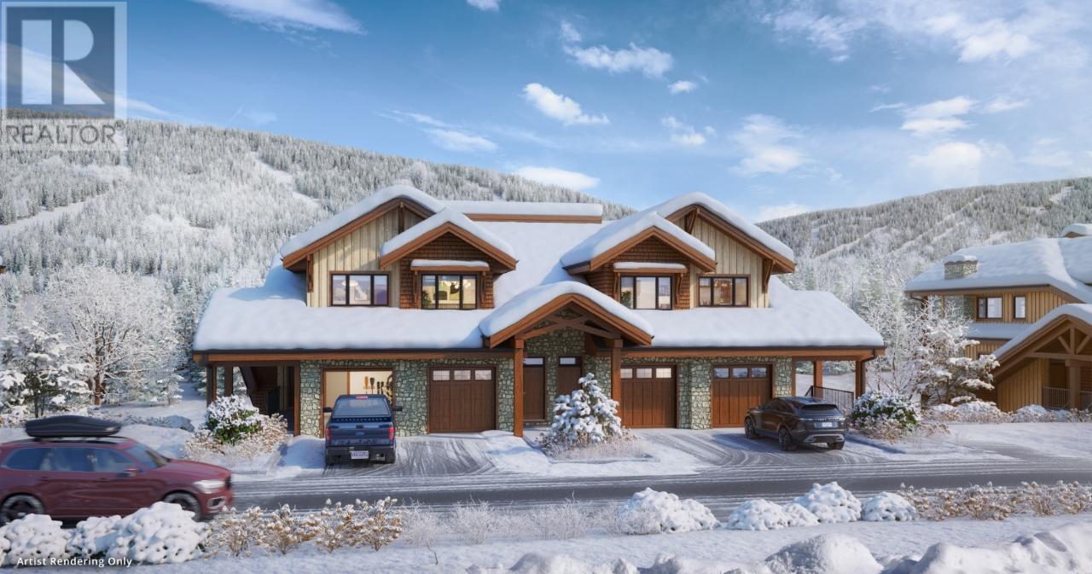527 FOREST CROWNE Drive
Kimberley, British Columbia V1A3G4
| Bathroom Total | 3 |
| Bedrooms Total | 5 |
| Half Bathrooms Total | 0 |
| Year Built | 2020 |
| Flooring Type | Vinyl |
| Heating Type | Forced air |
| Primary Bedroom | Second level | 12'10'' x 10'5'' |
| 4pc Ensuite bath | Second level | Measurements not available |
| Den | Second level | 18'1'' x 10'0'' |
| Bedroom | Basement | 10'11'' x 9'11'' |
| Storage | Basement | 7'0'' x 3'6'' |
| Dining nook | Basement | 8'6'' x 3'6'' |
| Bedroom | Basement | 10'11'' x 9'3'' |
| Recreation room | Basement | 20'4'' x 13'0'' |
| Living room | Basement | 17'0'' x 14'0'' |
| 4pc Bathroom | Basement | Measurements not available |
| Dining room | Main level | 11'9'' x 7'7'' |
| Kitchen | Main level | 12'3'' x 12'2'' |
| Bedroom | Main level | 11'10'' x 10'0'' |
| Bedroom | Main level | 11'8'' x 9'1'' |
| Living room | Main level | 20'4'' x 17'10'' |
| Foyer | Main level | 10'3'' x 5'5'' |
| 4pc Bathroom | Main level | Measurements not available |
YOU MIGHT ALSO LIKE THESE LISTINGS
Previous
Next









