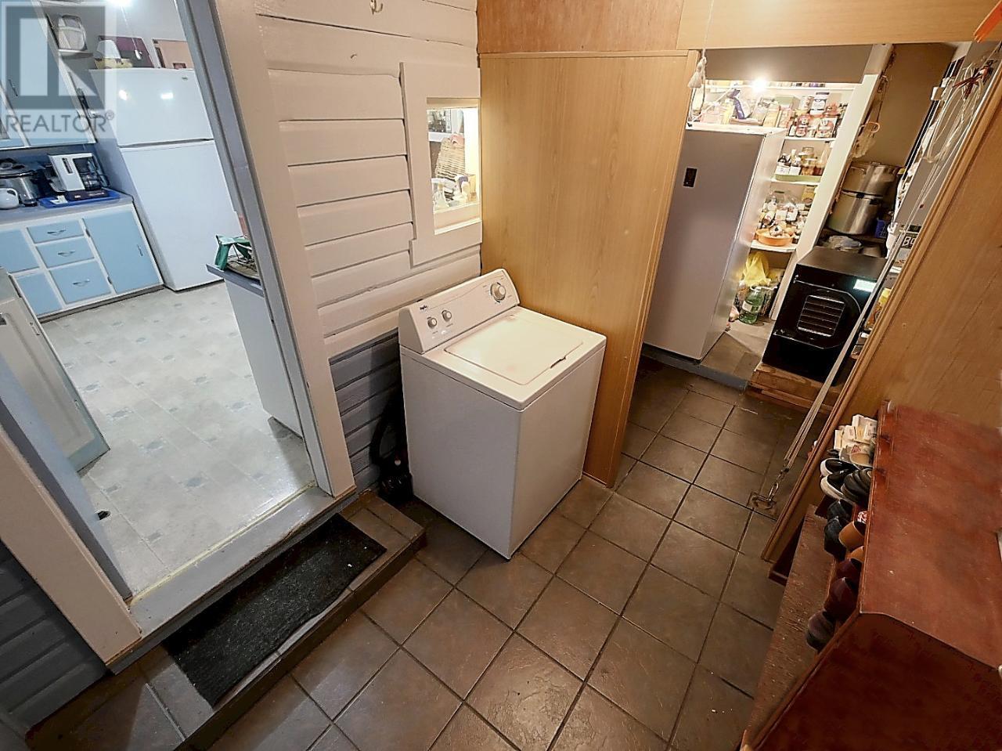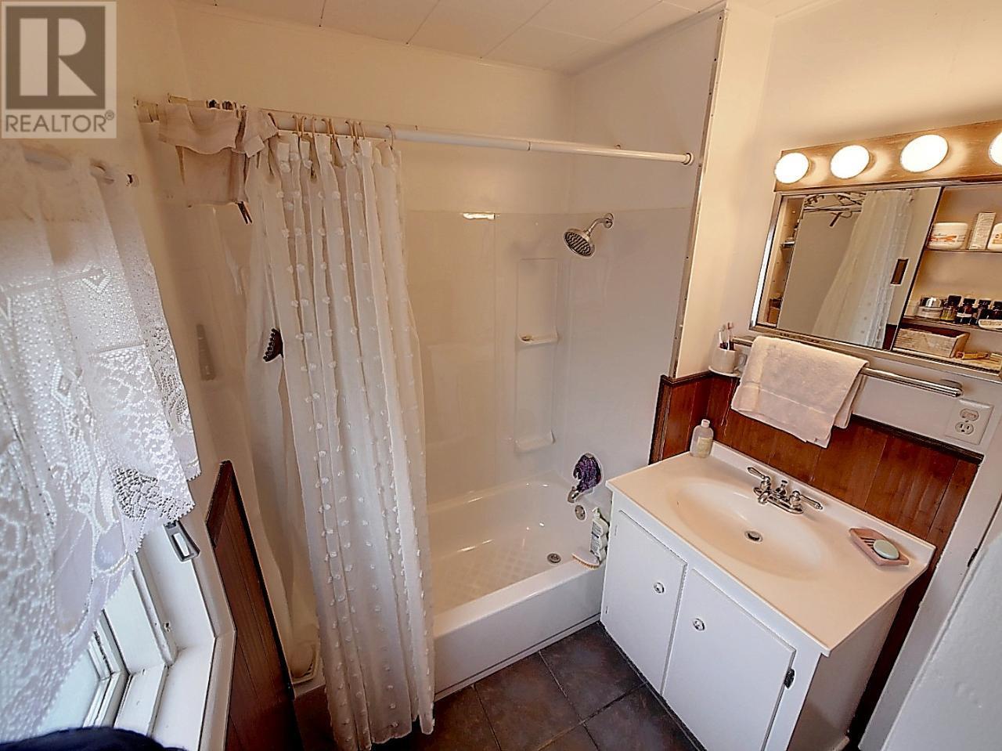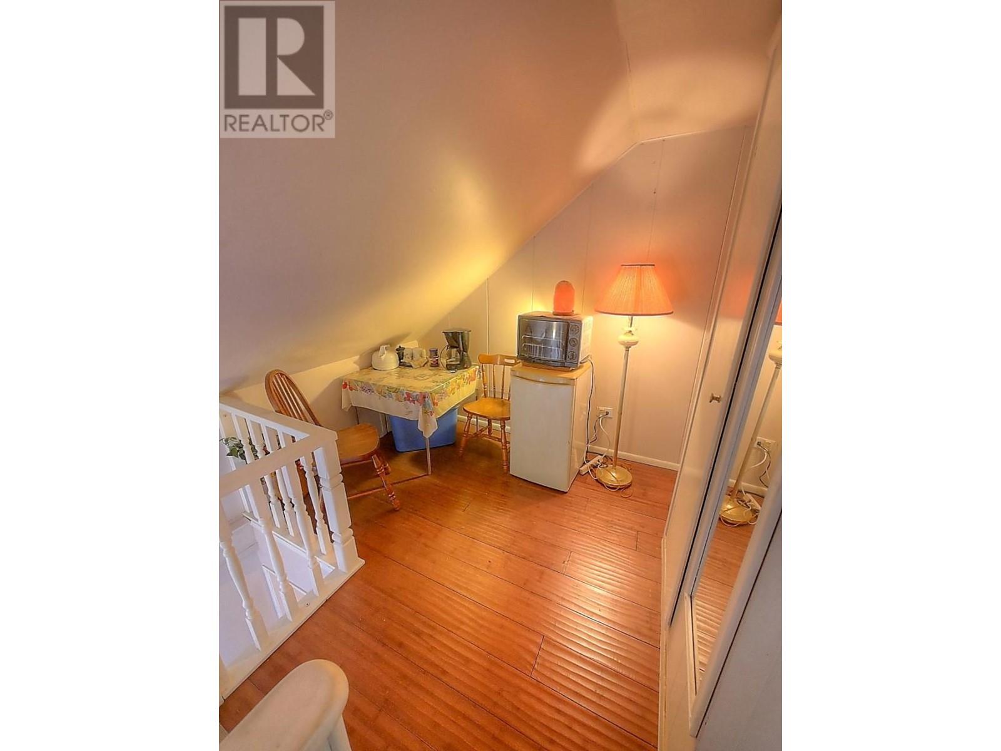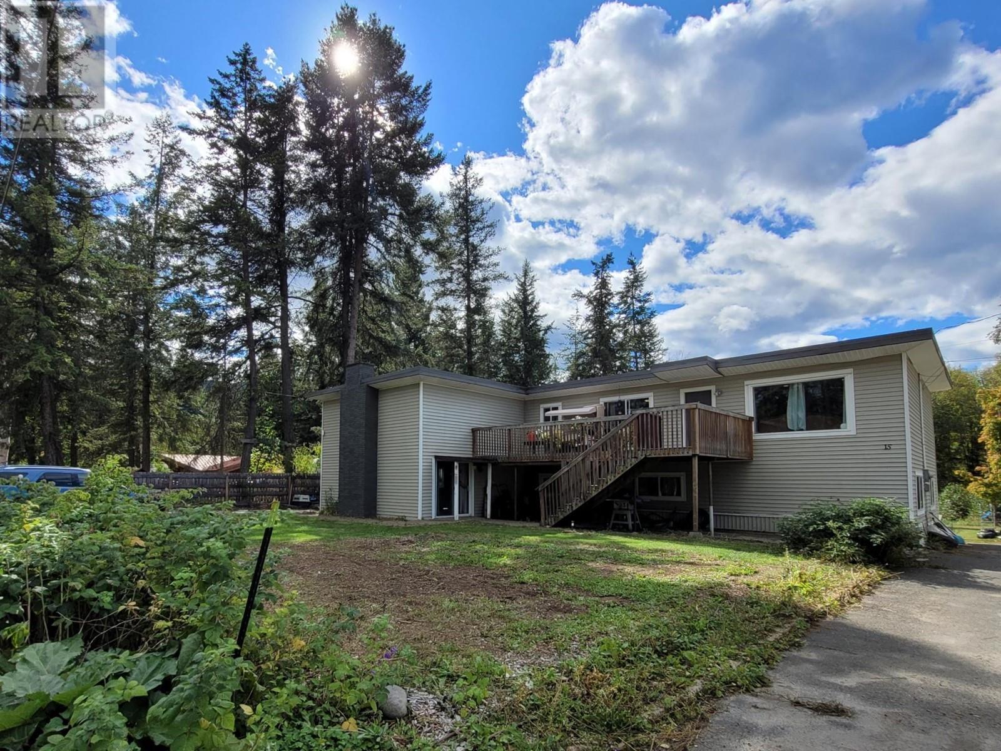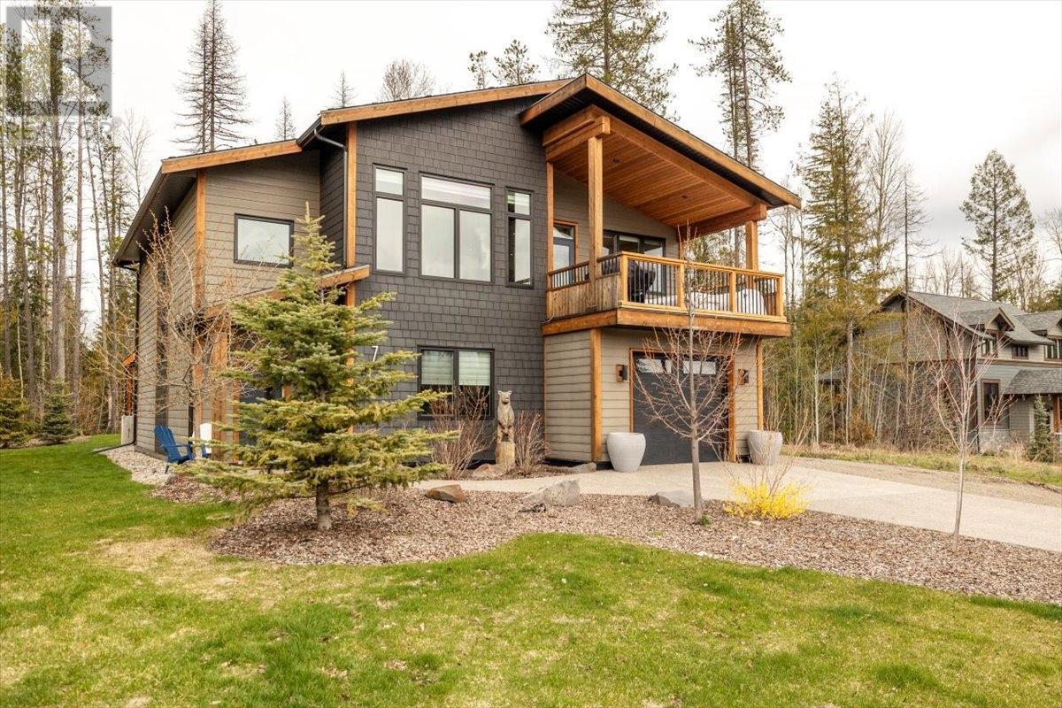1625 68TH Avenue
Grand Forks, British Columbia V0H1H0
| Bathroom Total | 3 |
| Bedrooms Total | 4 |
| Half Bathrooms Total | 1 |
| Year Built | 1910 |
| Cooling Type | Window air conditioner |
| Flooring Type | Bamboo, Carpeted, Laminate, Linoleum |
| Heating Type | Forced air, Stove |
| Heating Fuel | Wood |
| Family room | Basement | 19'0'' x 8'0'' |
| Wine Cellar | Basement | 23'0'' x 8'0'' |
| Storage | Basement | 12'0'' x 8'0'' |
| 4pc Bathroom | Basement | Measurements not available |
| Bedroom | Lower level | 11'4'' x 10'6'' |
| Bedroom | Lower level | 12'9'' x 11'5'' |
| Bedroom | Lower level | 12'4'' x 7'6'' |
| Other | Lower level | 11'0'' x 7'0'' |
| 2pc Bathroom | Lower level | Measurements not available |
| Storage | Main level | 6'10'' x 5'0'' |
| Pantry | Main level | 6'3'' x 3'10'' |
| Other | Main level | 23'3'' x 4'6'' |
| Den | Main level | 11'0'' x 7'6'' |
| Dining room | Main level | 13'0'' x 11'4'' |
| Foyer | Main level | 18'4'' x 6'10'' |
| 4pc Bathroom | Main level | Measurements not available |
| Primary Bedroom | Main level | 12'2'' x 9'10'' |
| Living room | Main level | 23'3'' x 12'0'' |
| Kitchen | Main level | 12'6'' x 11'10'' |
YOU MIGHT ALSO LIKE THESE LISTINGS
Previous
Next





