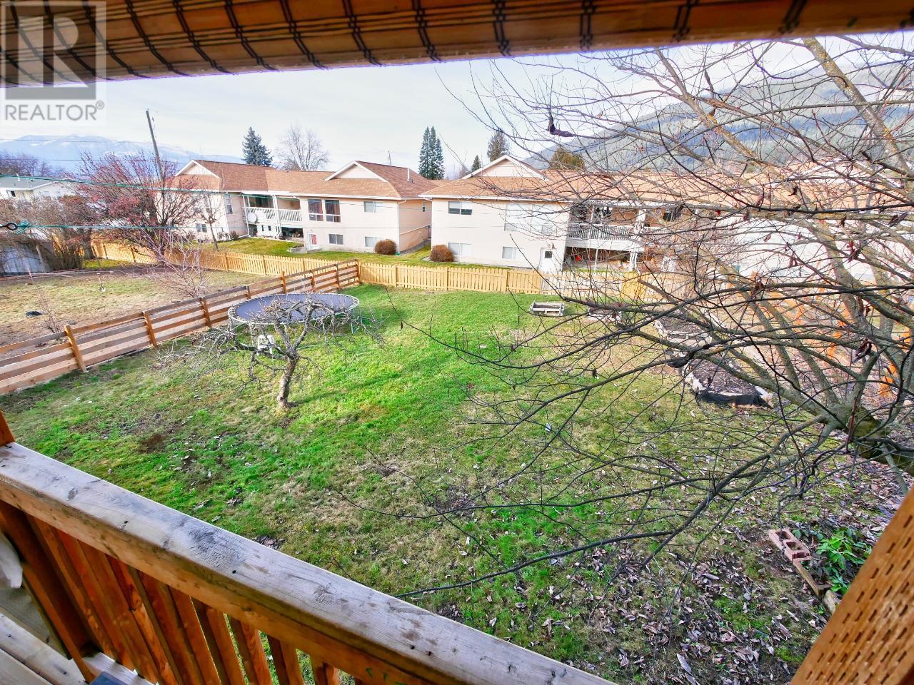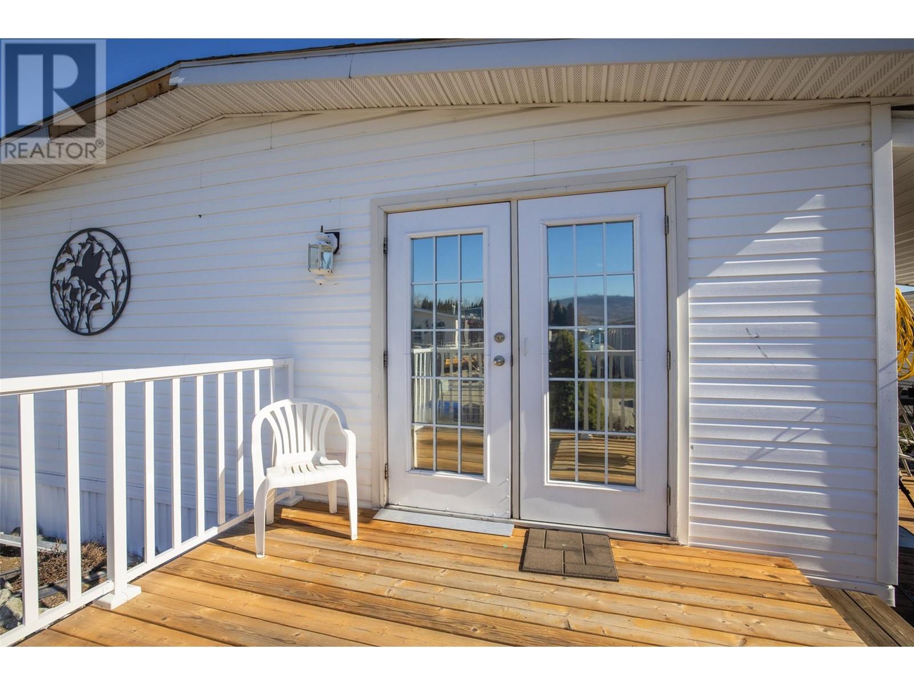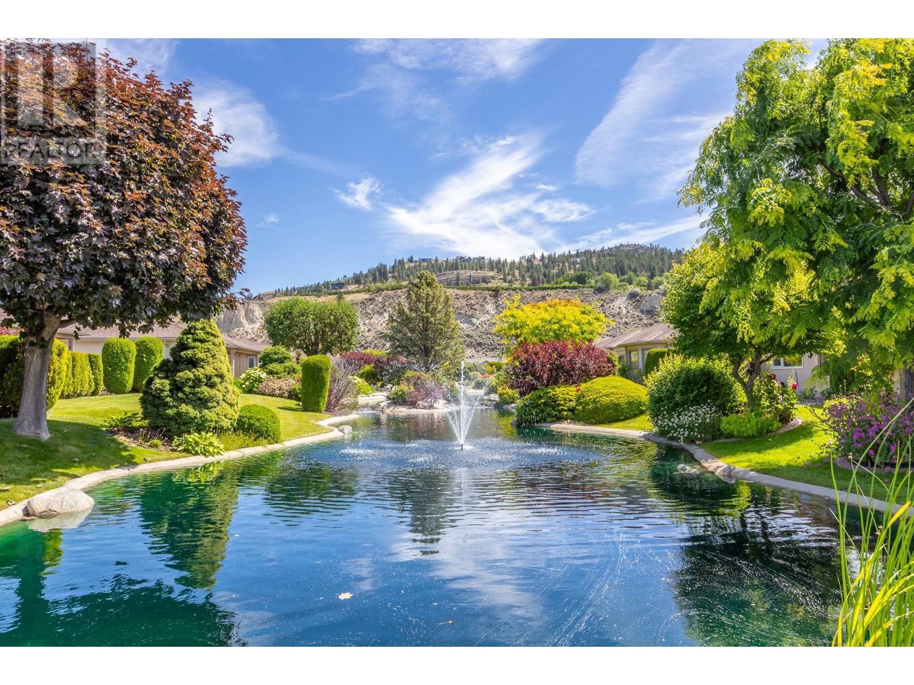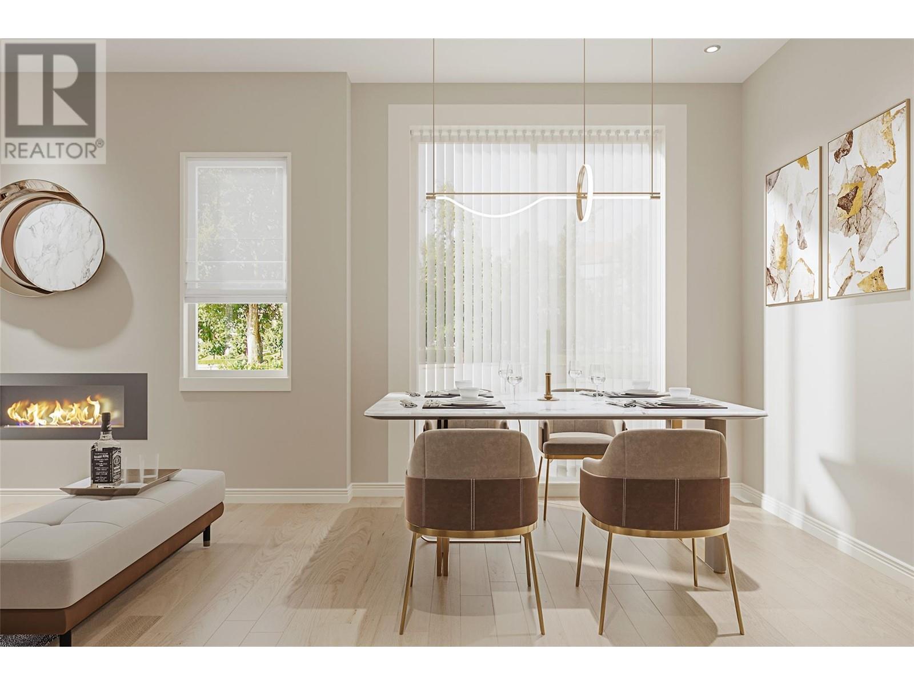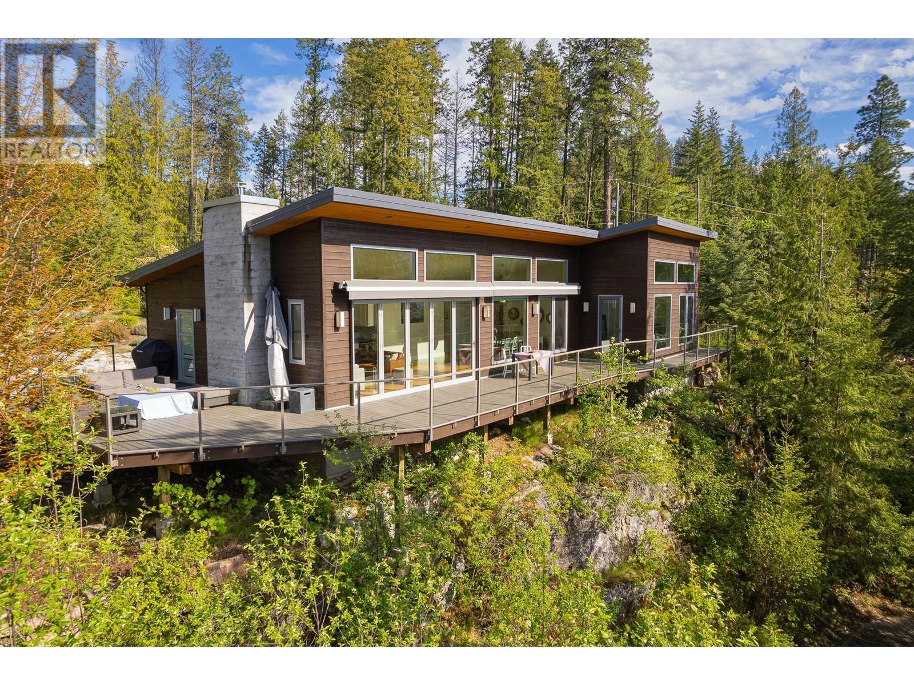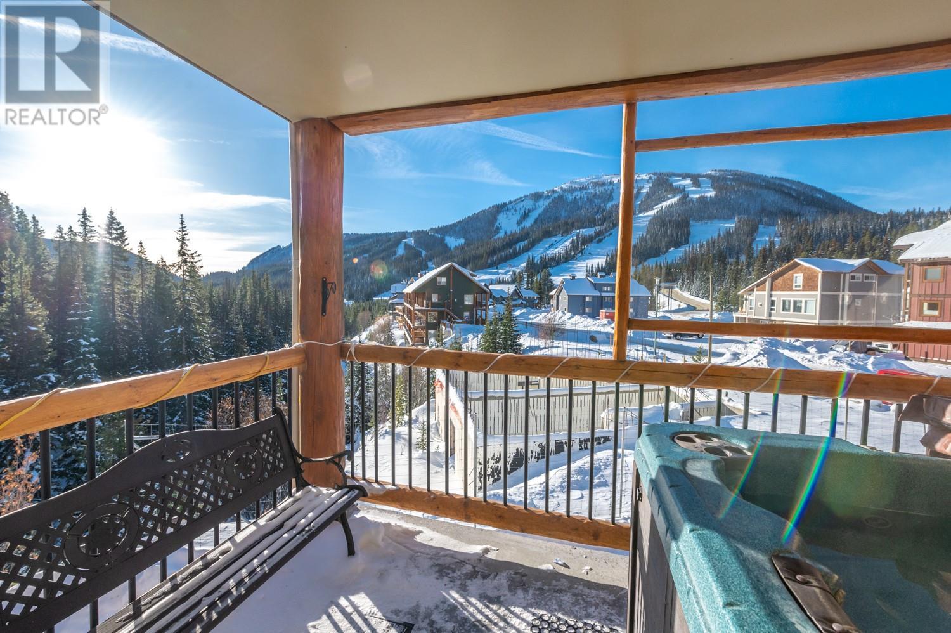1818 ASH Street
Creston, British Columbia V0B1G5
| Bathroom Total | 3 |
| Bedrooms Total | 3 |
| Half Bathrooms Total | 1 |
| Year Built | 1981 |
| Cooling Type | Central air conditioning |
| Flooring Type | Carpeted, Linoleum |
| Heating Type | Forced air |
| 4pc Bathroom | Basement | Measurements not available |
| Family room | Basement | 12'8'' x 16'0'' |
| Other | Basement | 12'6'' x 27'0'' |
| Mud room | Basement | 7'6'' x 15'0'' |
| Other | Basement | 11'0'' x 12'4'' |
| Laundry room | Basement | 11'0'' x 13'0'' |
| 4pc Bathroom | Main level | Measurements not available |
| Bedroom | Main level | 10'5'' x 10'0'' |
| Bedroom | Main level | 11'7'' x 10'0'' |
| Dining room | Main level | 9'4'' x 9'0'' |
| 2pc Ensuite bath | Main level | Measurements not available |
| Kitchen | Main level | 15'7'' x 11'7'' |
| Primary Bedroom | Main level | 12'0'' x 11'6'' |
| Living room | Main level | 20'0'' x 16'0'' |
YOU MIGHT ALSO LIKE THESE LISTINGS
Previous
Next










