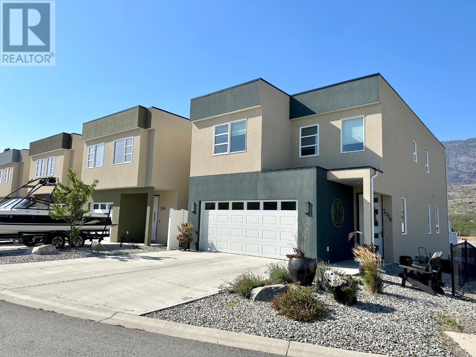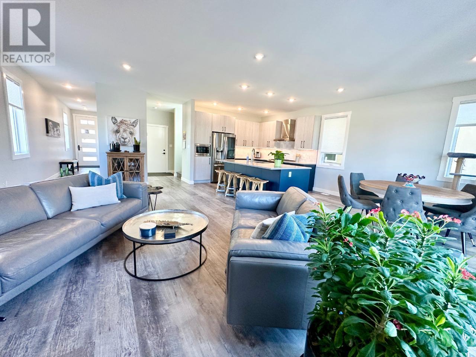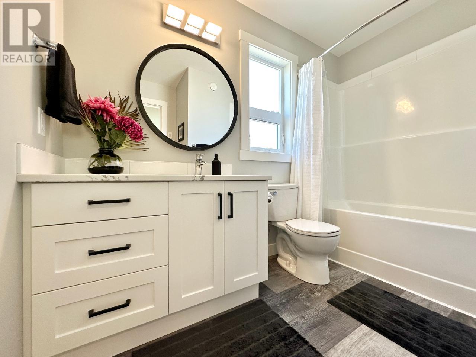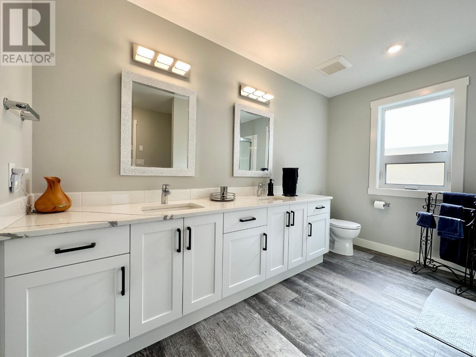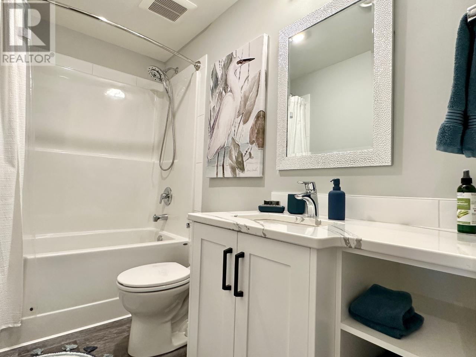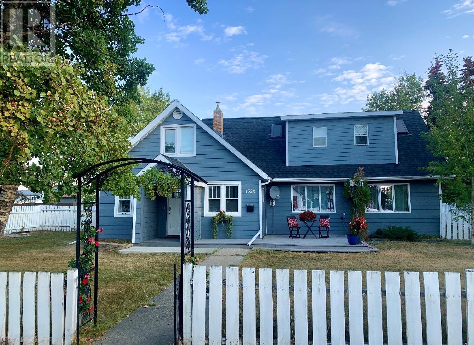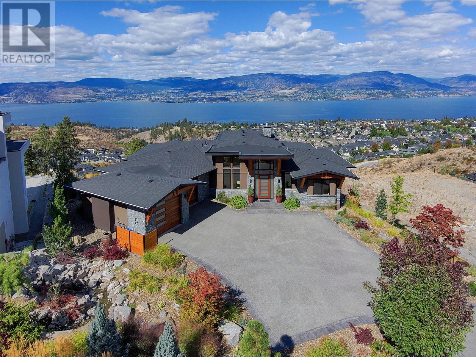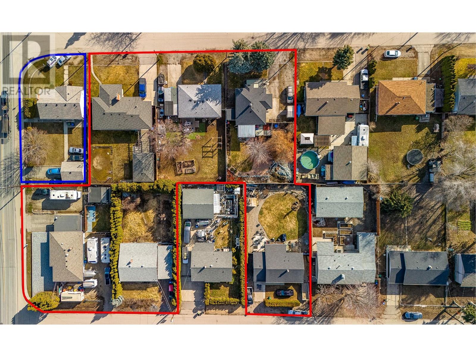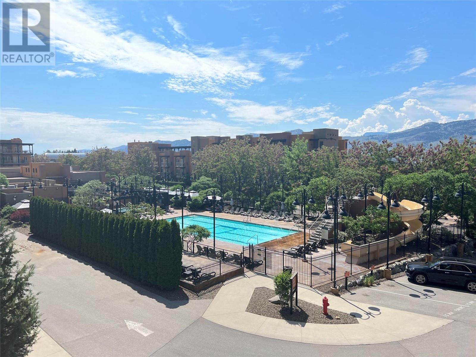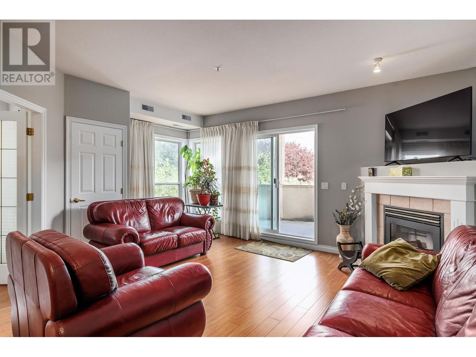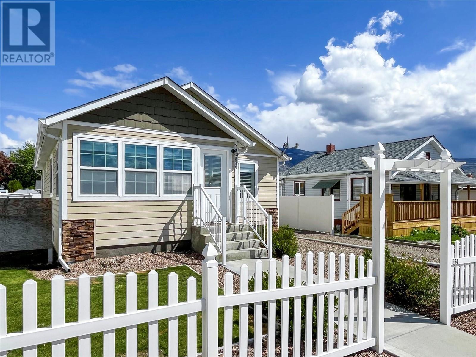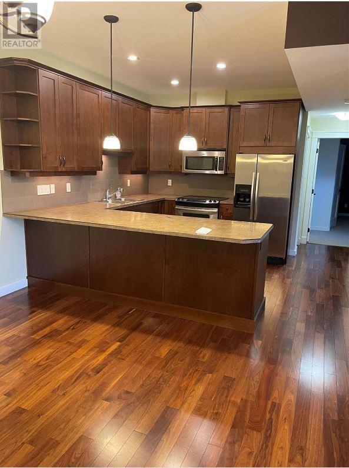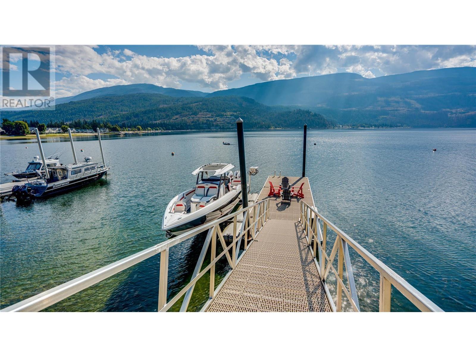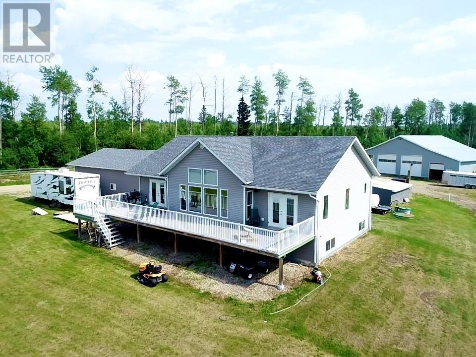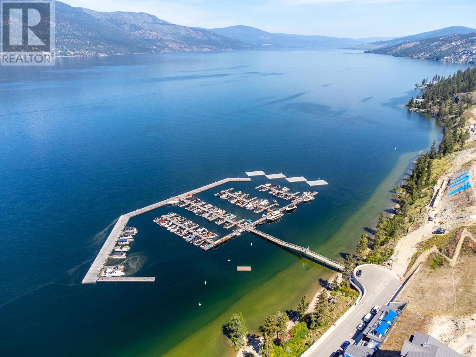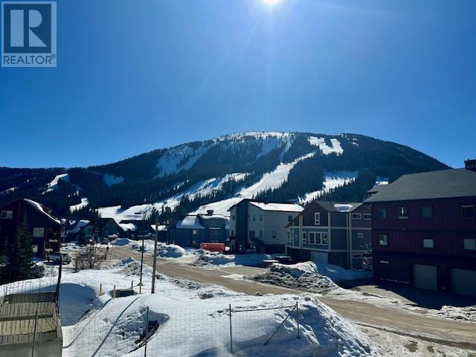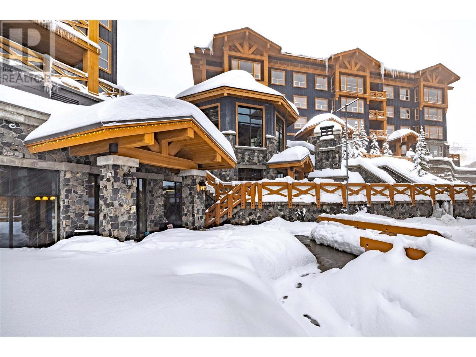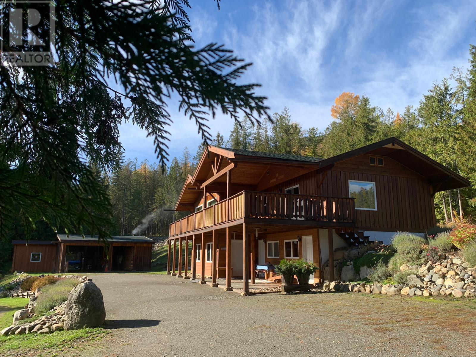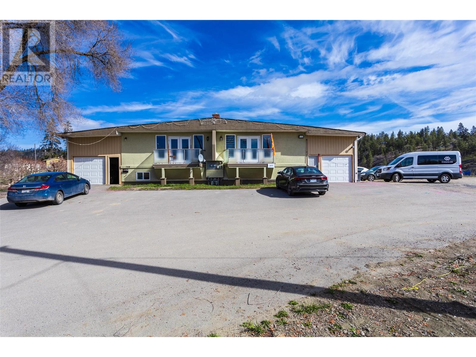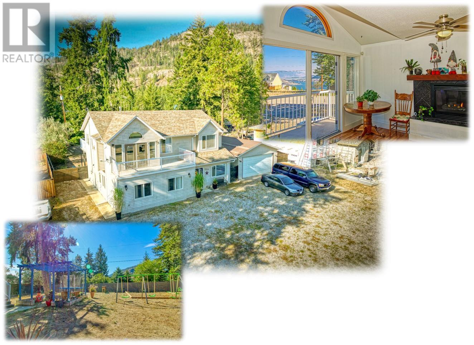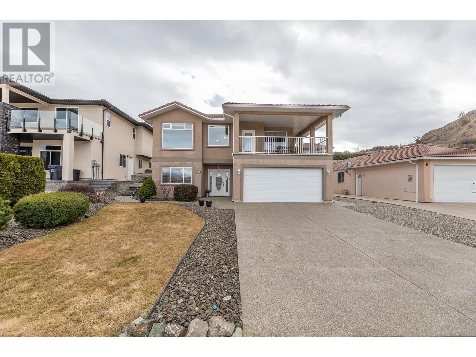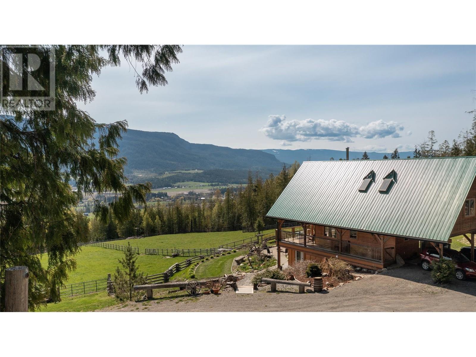7016 WREN Drive
Osoyoos, British Columbia V0H1V5
| Bathroom Total | 4 |
| Bedrooms Total | 4 |
| Half Bathrooms Total | 1 |
| Year Built | 2019 |
| Cooling Type | Central air conditioning |
| Heating Type | Forced air, See remarks |
| Stories Total | 3 |
| Bedroom | Second level | 11'10'' x 9'5'' |
| Other | Second level | 7'5'' x 7'7'' |
| Bedroom | Second level | 12'0'' x 21'0'' |
| 4pc Bathroom | Second level | Measurements not available |
| Laundry room | Second level | 8'0'' x 8'7'' |
| Other | Second level | 8'0'' x 15'6'' |
| 5pc Ensuite bath | Second level | Measurements not available |
| Primary Bedroom | Second level | 16'0'' x 18'4'' |
| Utility room | Basement | 8'8'' x 14'8'' |
| 4pc Bathroom | Basement | Measurements not available |
| Bedroom | Basement | 9'0'' x 11'0'' |
| Hobby room | Basement | 10'0'' x 12'3'' |
| Family room | Basement | 13'0'' x 20'0'' |
| Partial bathroom | Main level | Measurements not available |
| Kitchen | Main level | 10'6'' x 14'0'' |
| Dining room | Main level | 10'6'' x 11'6'' |
| Living room | Main level | 14'2'' x 23'2'' |
YOU MIGHT ALSO LIKE THESE LISTINGS
Previous
Next
