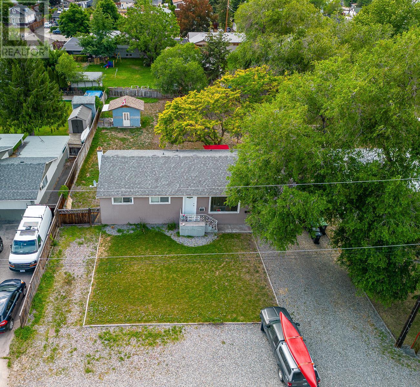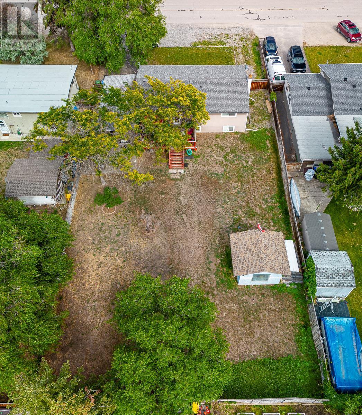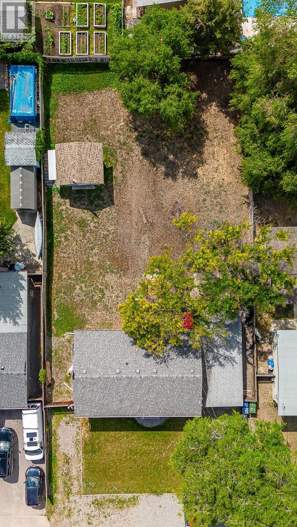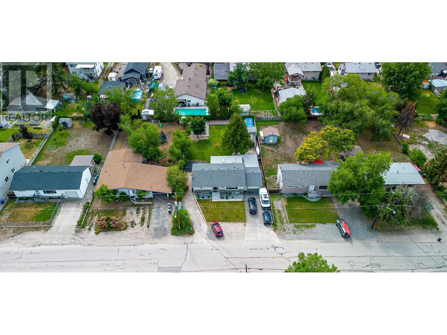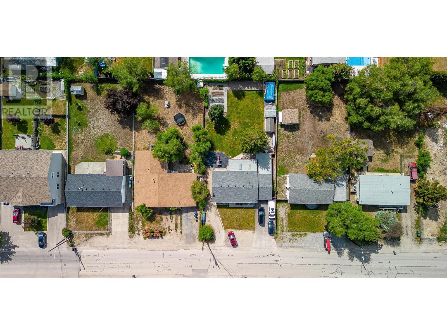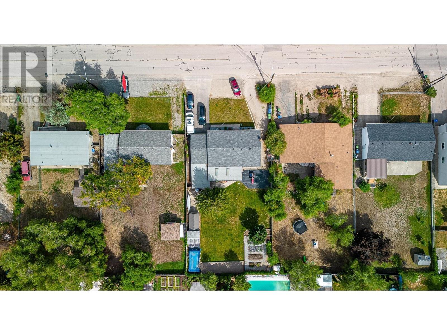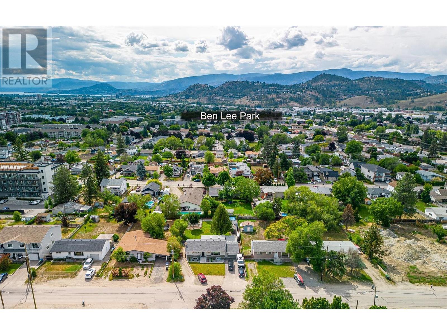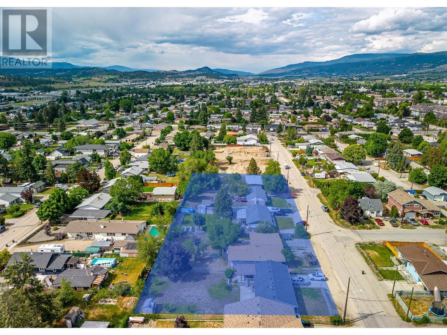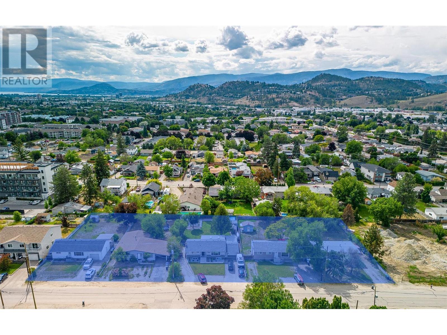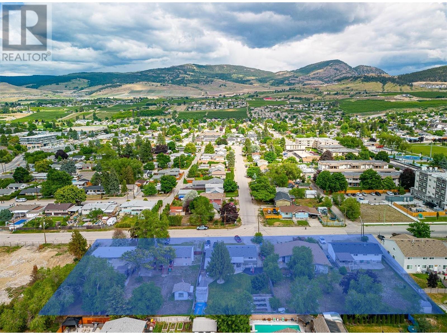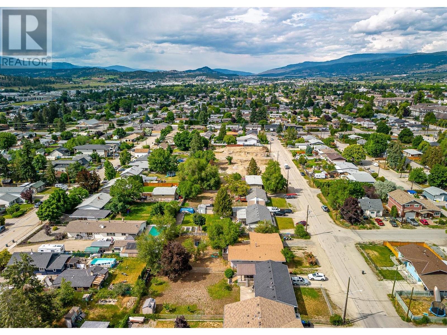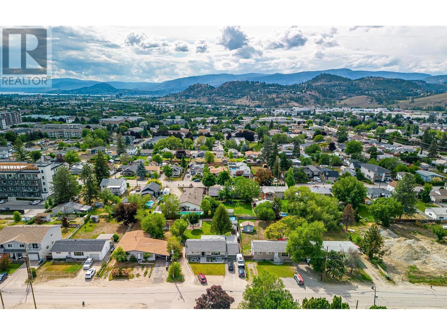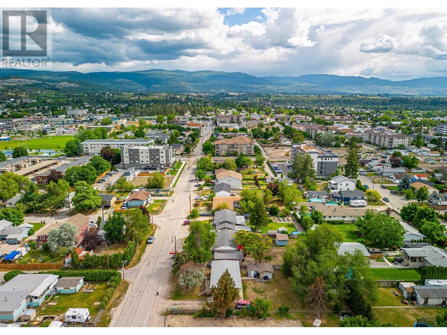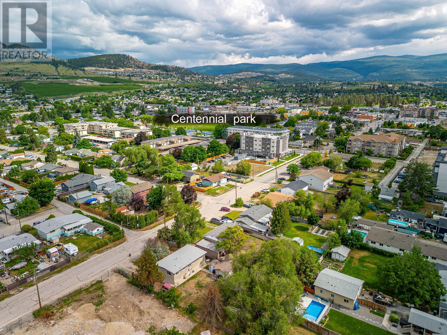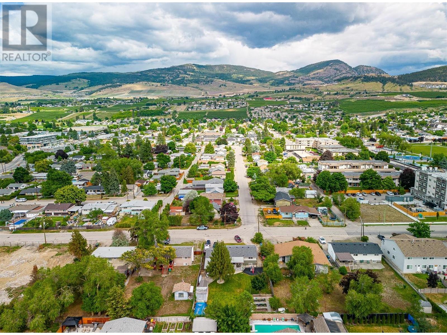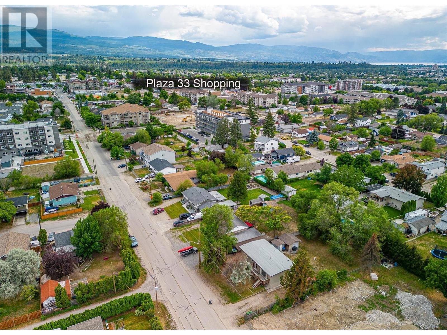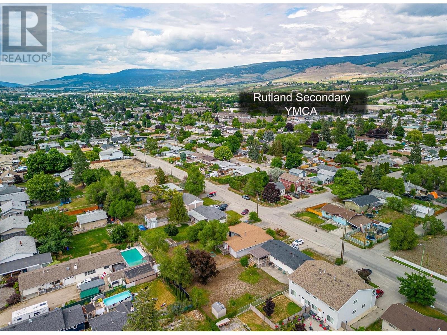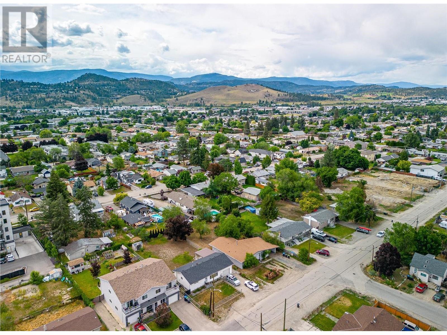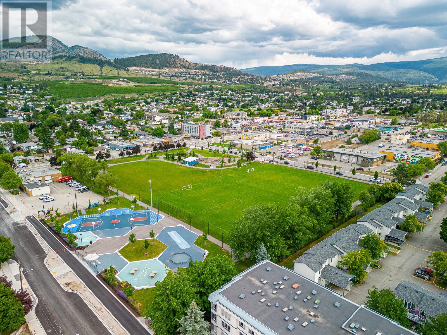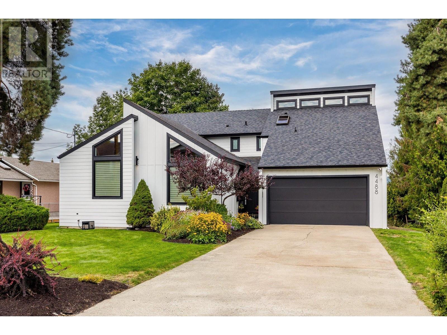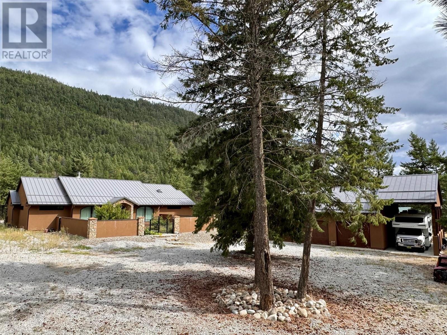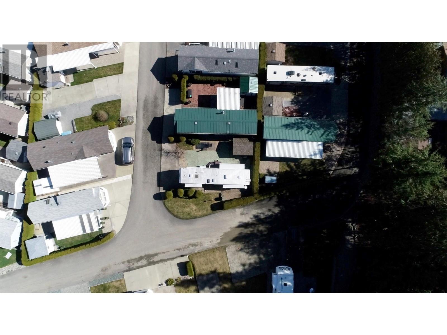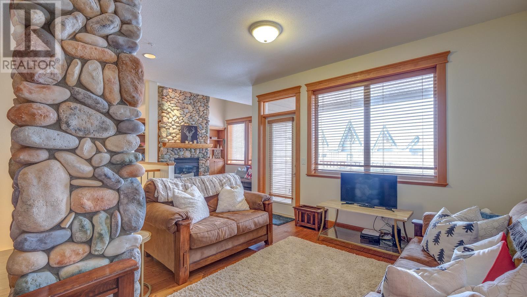430 Asher Road
Kelowna, British Columbia V1X3H7
| Bathroom Total | 2 |
| Bedrooms Total | 5 |
| Half Bathrooms Total | 0 |
| Year Built | 1964 |
| Cooling Type | Wall unit |
| Flooring Type | Carpeted, Laminate, Linoleum |
| Heating Type | Baseboard heaters |
| Heating Fuel | Electric |
| Stories Total | 1 |
| Full bathroom | Basement | 5'0'' x 7'0'' |
| Living room | Basement | 11'0'' x 13'0'' |
| Bedroom | Basement | 9'0'' x 9'0'' |
| Primary Bedroom | Basement | 9'0'' x 10'0'' |
| Kitchen | Basement | 13'0'' x 6'0'' |
| Full bathroom | Main level | 5'0'' x 8'0'' |
| Bedroom | Main level | 12'0'' x 7'10'' |
| Bedroom | Main level | 11'0'' x 7'11'' |
| Primary Bedroom | Main level | 11'4'' x 11'8'' |
| Kitchen | Main level | 11'7'' x 8'0'' |
| Dining room | Main level | 11'2'' x 7'5'' |
| Living room | Main level | 18'6'' x 12'0'' |
YOU MIGHT ALSO LIKE THESE LISTINGS
Previous
Next
