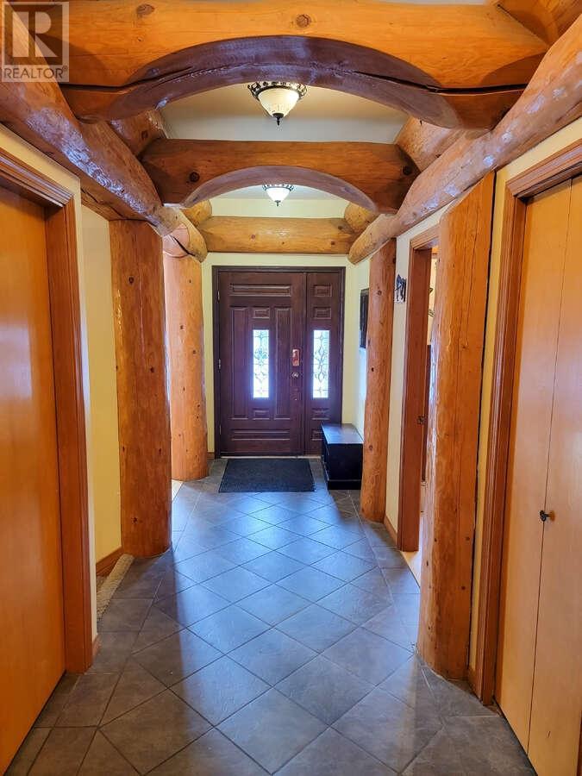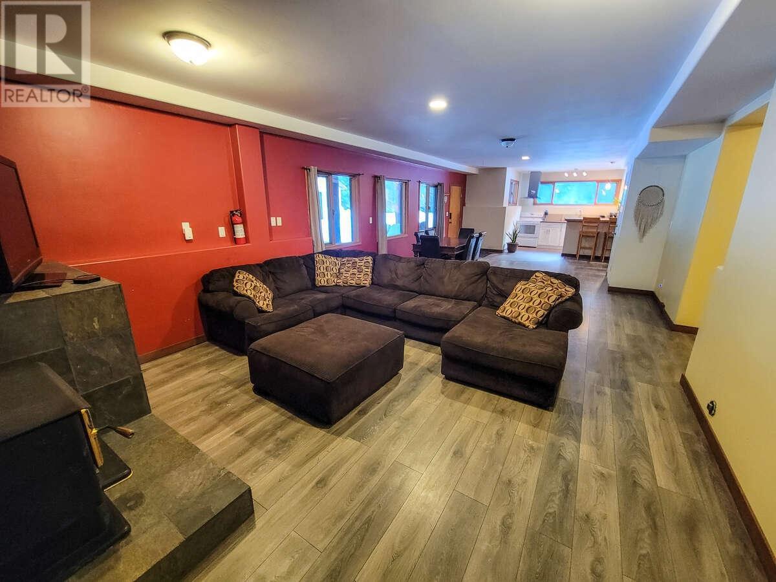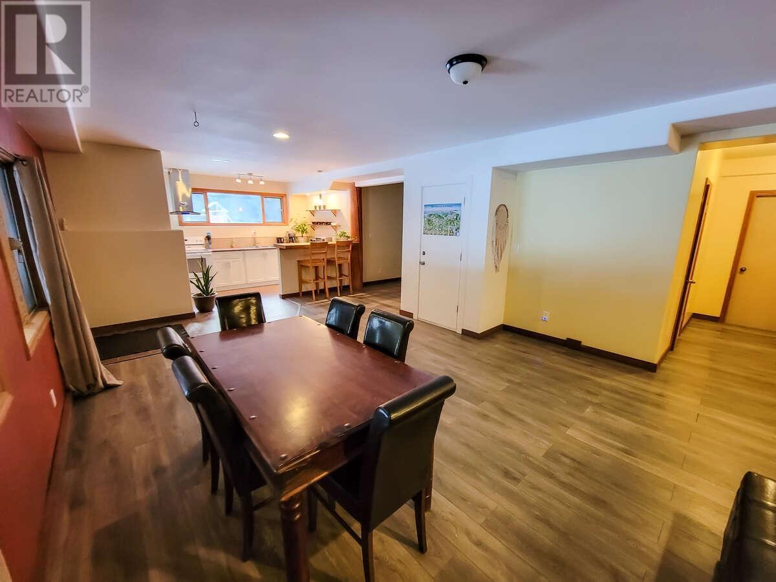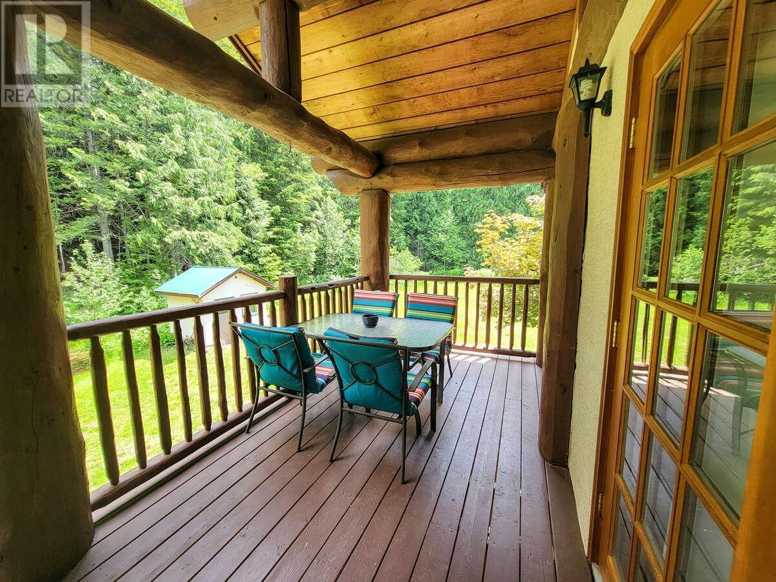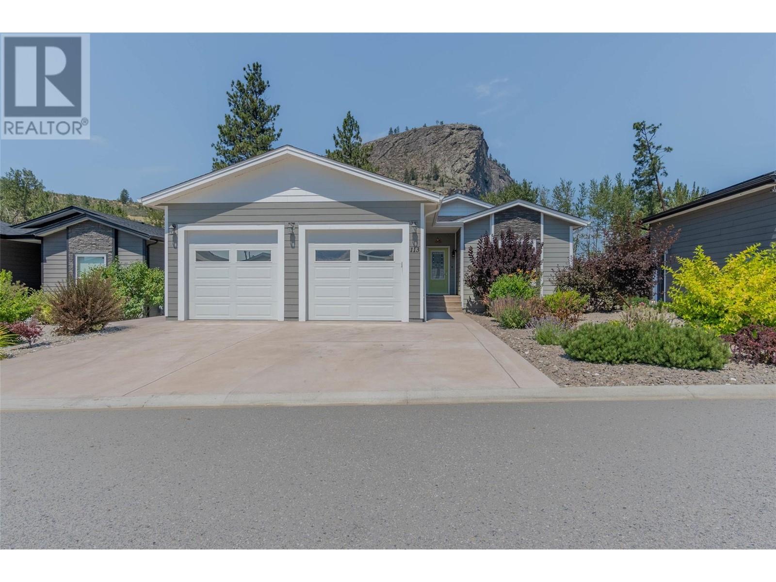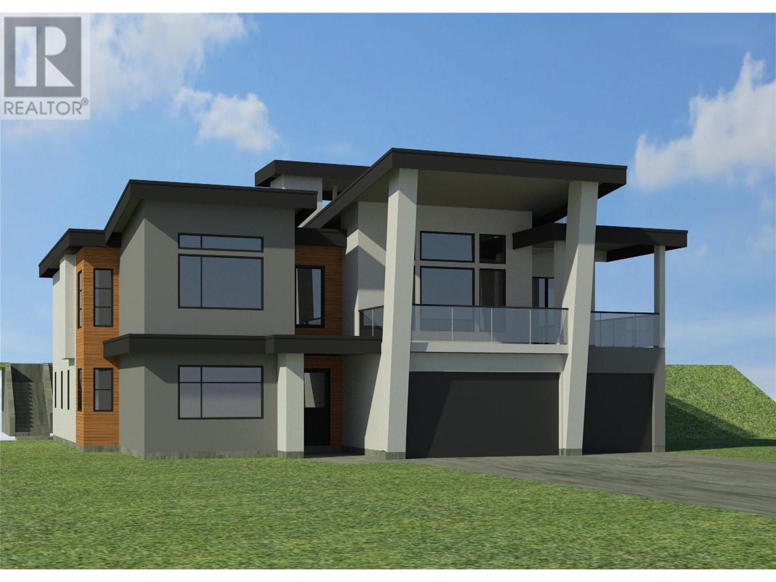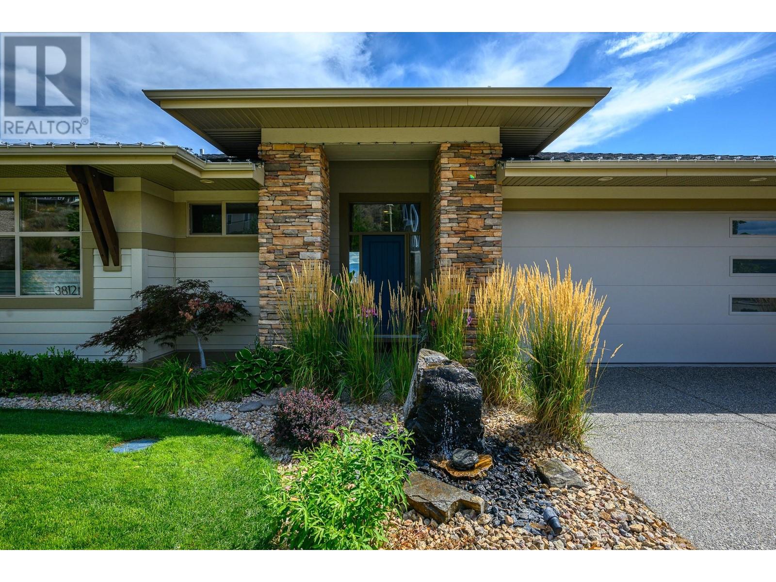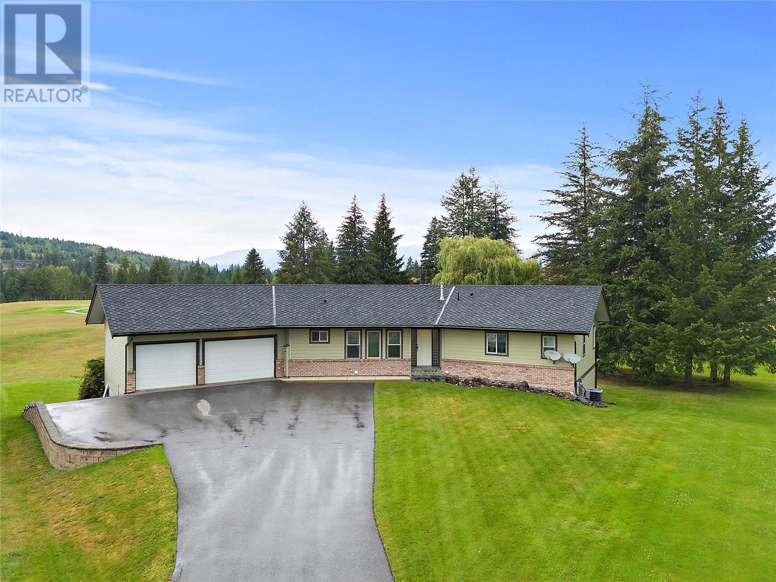6511 SPROULE CREEK Road
Nelson, British Columbia V1L6Y2
| Bathroom Total | 3 |
| Bedrooms Total | 6 |
| Half Bathrooms Total | 0 |
| Year Built | 1998 |
| Flooring Type | Hardwood, Laminate |
| Heating Type | In Floor Heating, Stove |
| Heating Fuel | Wood |
| Laundry room | Second level | 5'6'' x 5'4'' |
| Bedroom | Second level | 10'11'' x 11'6'' |
| 4pc Bathroom | Second level | Measurements not available |
| Dining room | Second level | 15'6'' x 13'7'' |
| Foyer | Second level | 12'0'' x 5'6'' |
| 4pc Ensuite bath | Second level | Measurements not available |
| Primary Bedroom | Second level | 16'11'' x 12'6'' |
| Family room | Second level | 15'6'' x 18'6'' |
| Bedroom | Second level | 11'6'' x 11'6'' |
| Living room | Second level | 13'6'' x 7'9'' |
| Kitchen | Second level | 11'1'' x 12'8'' |
| Dining room | Second level | 11'0'' x 14'7'' |
| Laundry room | Main level | 11'0'' x 6'5'' |
| 4pc Bathroom | Main level | Measurements not available |
| Bedroom | Main level | 15'2'' x 11'5'' |
| Bedroom | Main level | 15'2'' x 11'0'' |
| Bedroom | Main level | 15'2'' x 11'0'' |
| Kitchen | Main level | 11'0'' x 8'0'' |
| Living room | Main level | 14'6'' x 17'7'' |
| Dining room | Main level | 13'5'' x 15'7'' |
YOU MIGHT ALSO LIKE THESE LISTINGS
Previous
Next


















