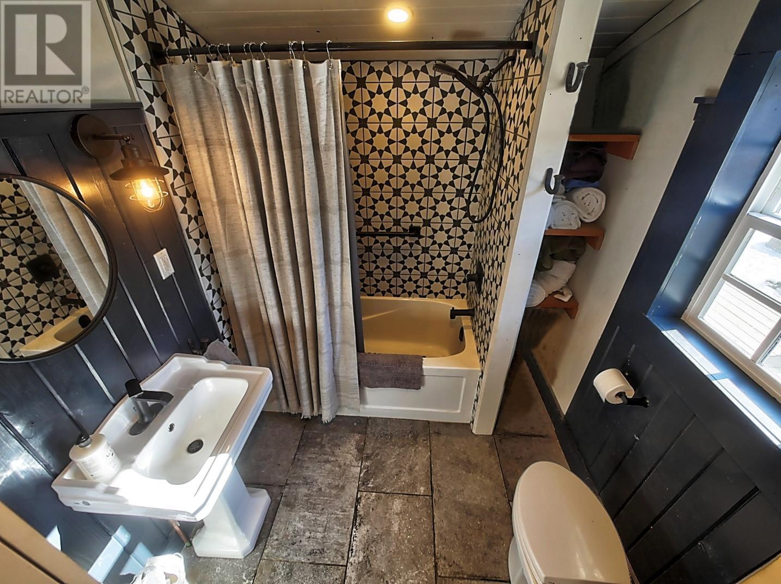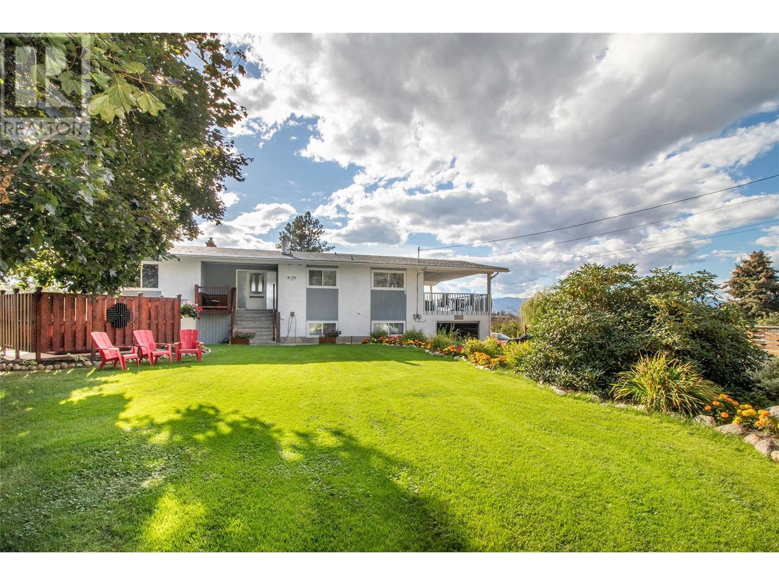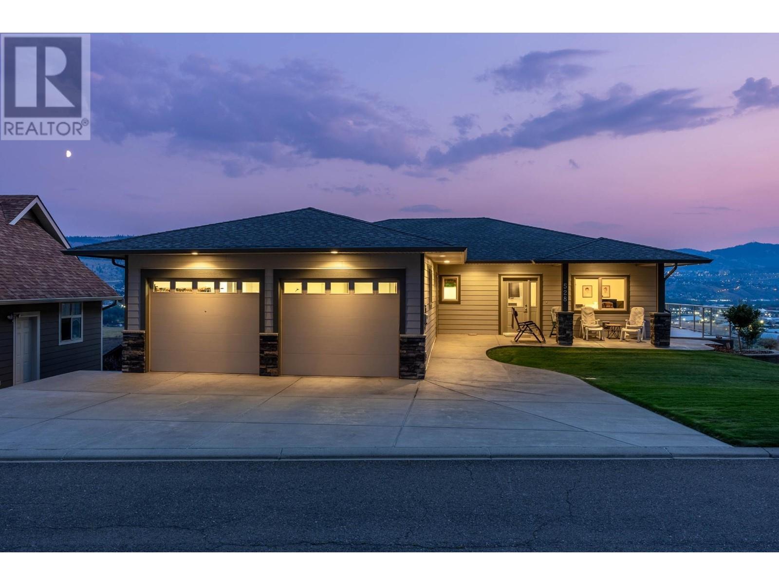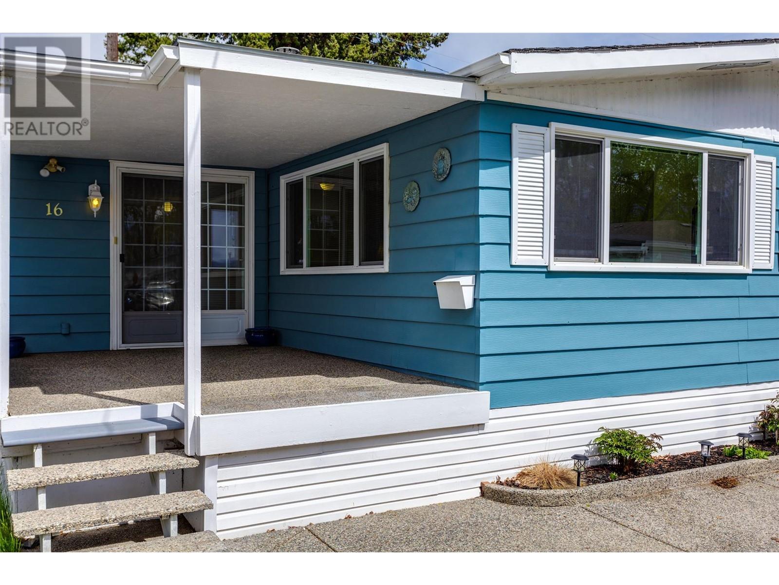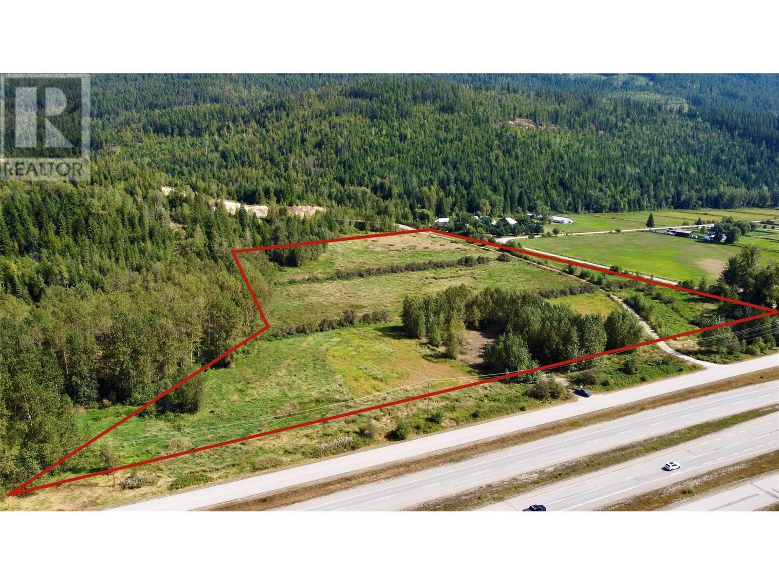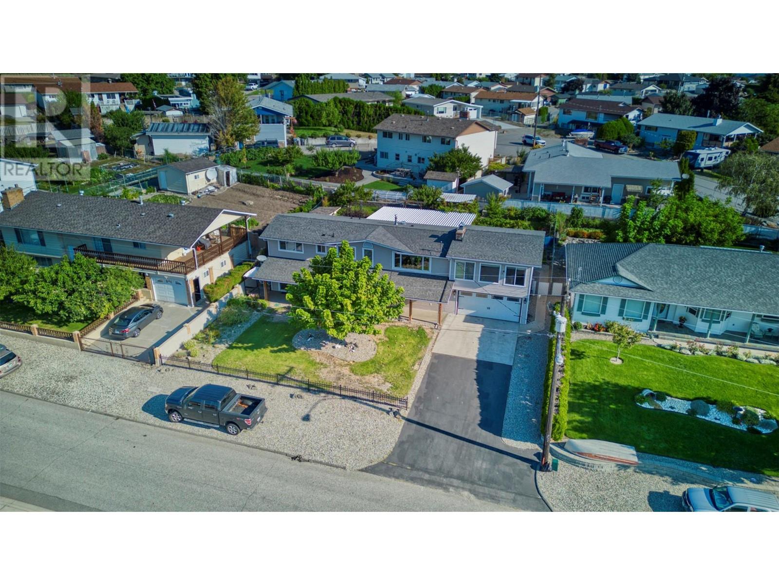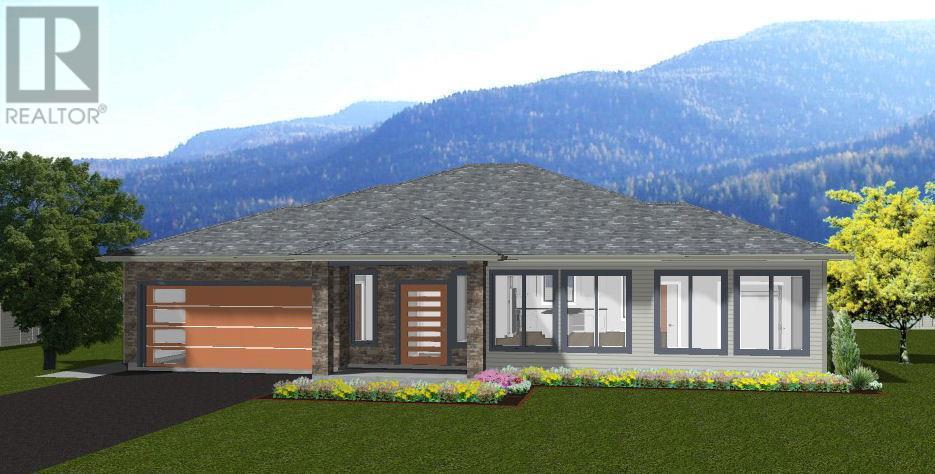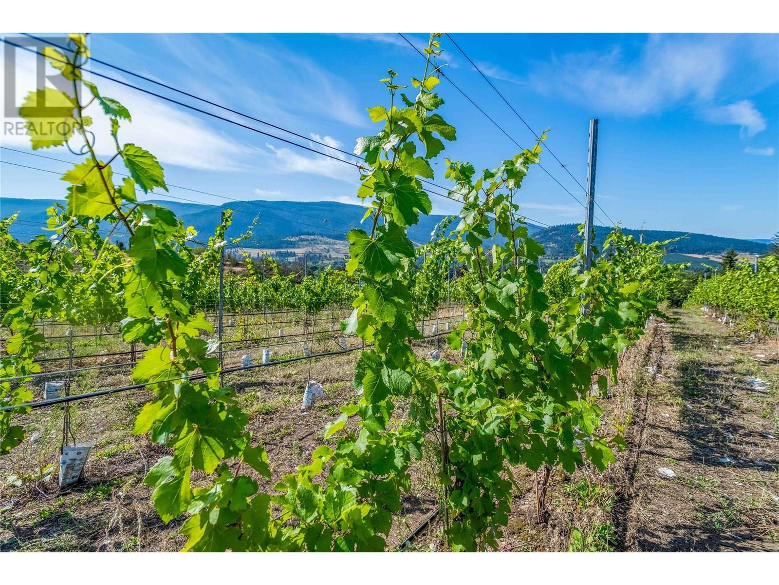560 CARSON Road
Grand Forks, British Columbia V0H1H4
| Bathroom Total | 2 |
| Bedrooms Total | 2 |
| Half Bathrooms Total | 2 |
| Year Built | 1910 |
| Cooling Type | Central air conditioning |
| Flooring Type | Laminate, Other, Tile |
| Heating Type | In Floor Heating, Heat Pump, Stove |
| Heating Fuel | Wood |
| Stories Total | 1.5 |
| Primary Bedroom | Second level | 19'5'' x 11'10'' |
| Bedroom | Second level | 16'0'' x 9'4'' |
| 2pc Bathroom | Second level | Measurements not available |
| Media | Basement | 12'0'' x 34'0'' |
| Other | Basement | 12'0'' x 14'0'' |
| Family room | Basement | 12'0'' x 20'0'' |
| Other | Main level | 6'8'' x 4'8'' |
| Living room | Main level | 17'9'' x 17'2'' |
| Kitchen | Main level | 21'0'' x 4'0'' |
| Laundry room | Main level | 8'9'' x 6'9'' |
| Dining room | Main level | 15'6'' x 9'1'' |
| 2pc Bathroom | Main level | Measurements not available |
YOU MIGHT ALSO LIKE THESE LISTINGS
Previous
Next








