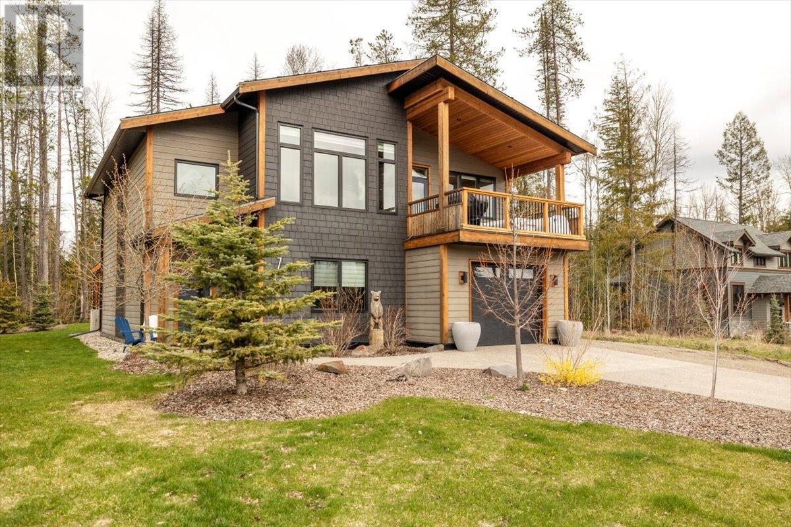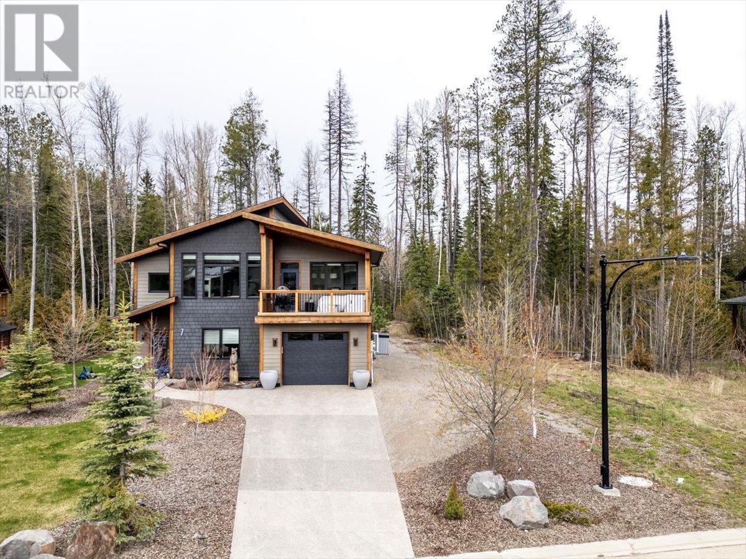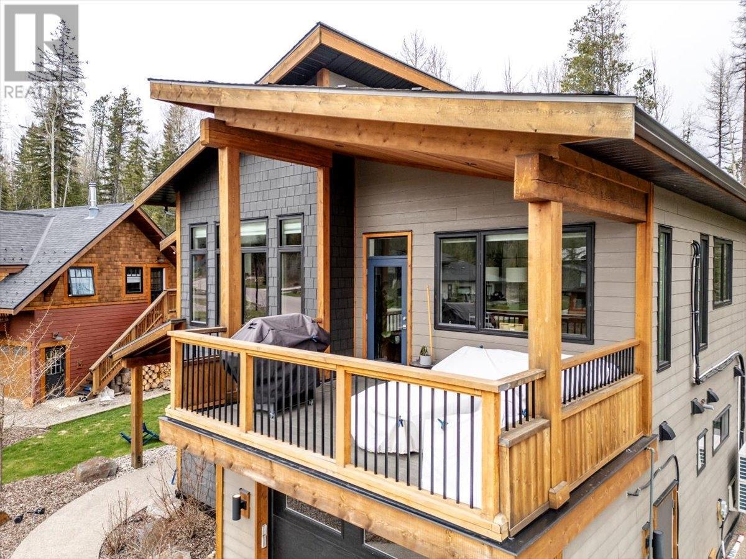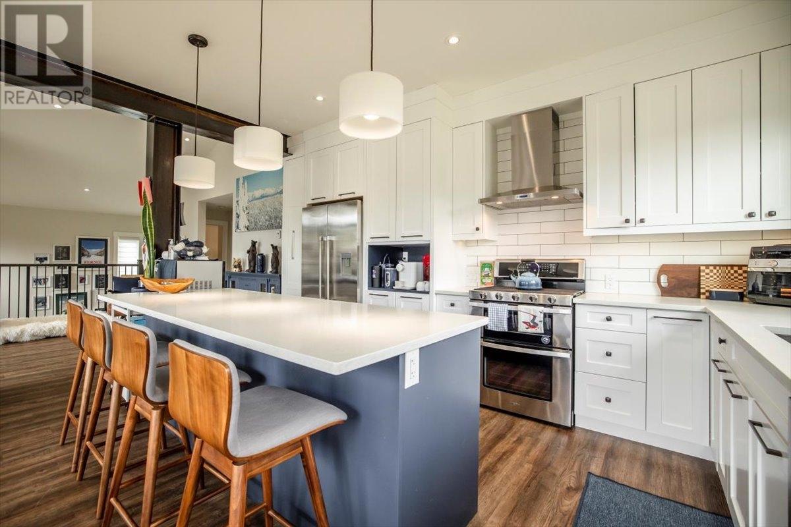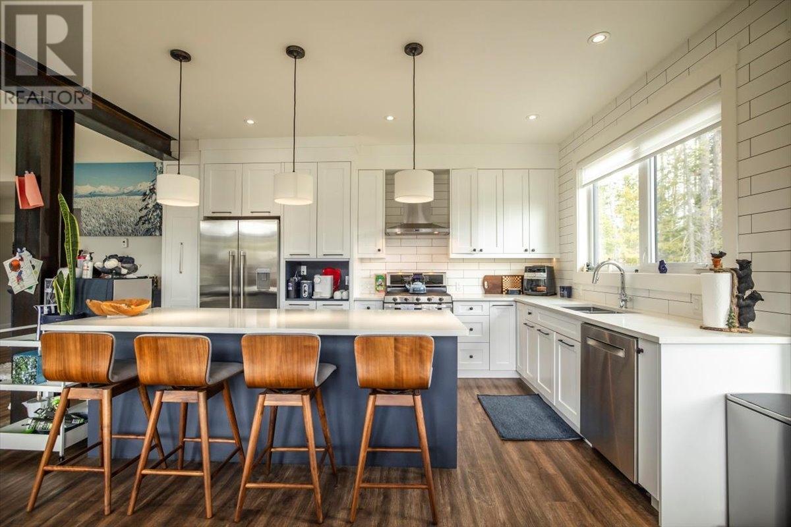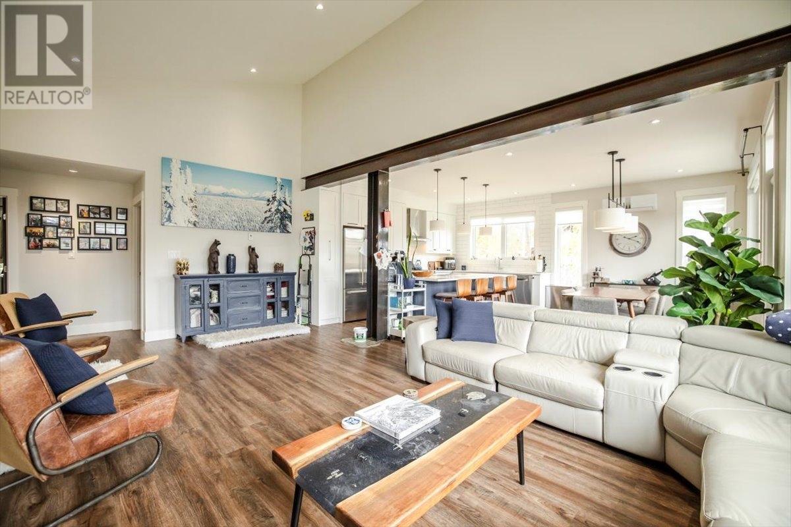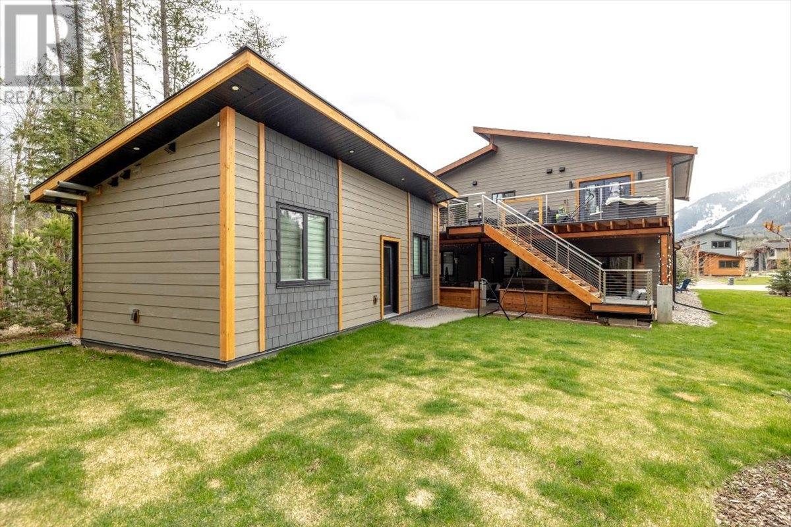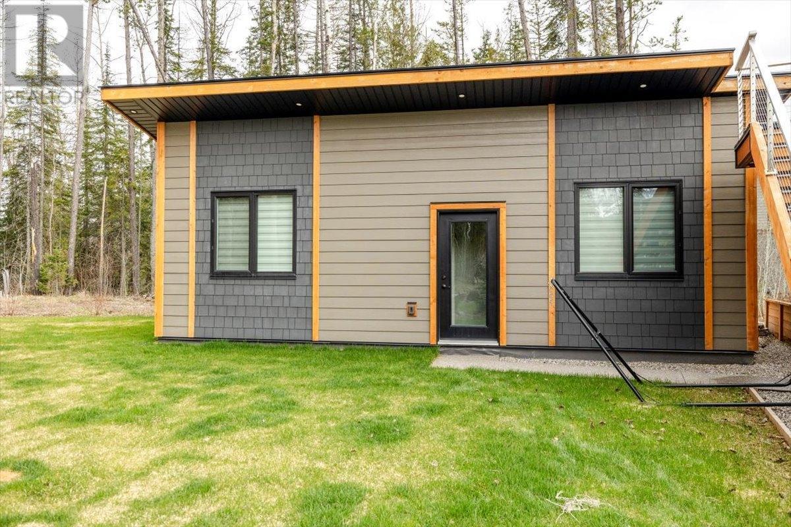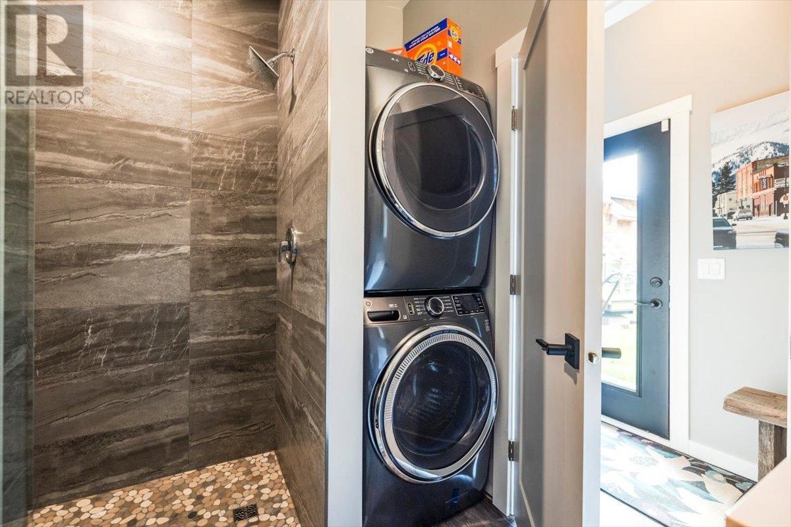7 SINGLE TRACK Way
Fernie, British Columbia V0B1M1
| Bathroom Total | 4 |
| Bedrooms Total | 5 |
| Half Bathrooms Total | 0 |
| Year Built | 2017 |
| Cooling Type | Central air conditioning |
| Flooring Type | Vinyl |
| Heating Type | In Floor Heating, Heat Pump |
| 4pc Bathroom | Second level | Measurements not available |
| 4pc Ensuite bath | Second level | Measurements not available |
| Primary Bedroom | Second level | 14'10'' x 13'6'' |
| Bedroom | Second level | 10'4'' x 9'0'' |
| Kitchen | Second level | 14'10'' x 9'8'' |
| Living room | Second level | 22'9'' x 13'0'' |
| Dining room | Second level | 14'10'' x 10'5'' |
| Bedroom | Second level | 10'4'' x 10'8'' |
| 4pc Bathroom | Second level | Measurements not available |
| Bedroom | Main level | 12'5'' x 12'5'' |
| Laundry room | Main level | 5'9'' x 4'11'' |
| Bedroom | Main level | 14'10'' x 10'5'' |
| 4pc Bathroom | Main level | Measurements not available |
| Foyer | Main level | 9'0'' x 7'6'' |
| Mud room | Main level | 9'0'' x 7'5'' |
YOU MIGHT ALSO LIKE THESE LISTINGS
Previous
Next
