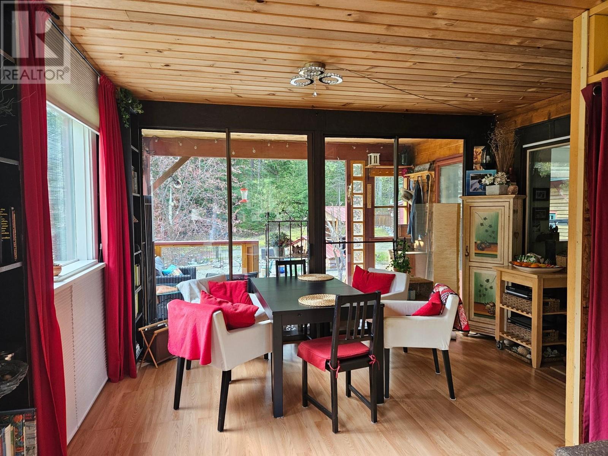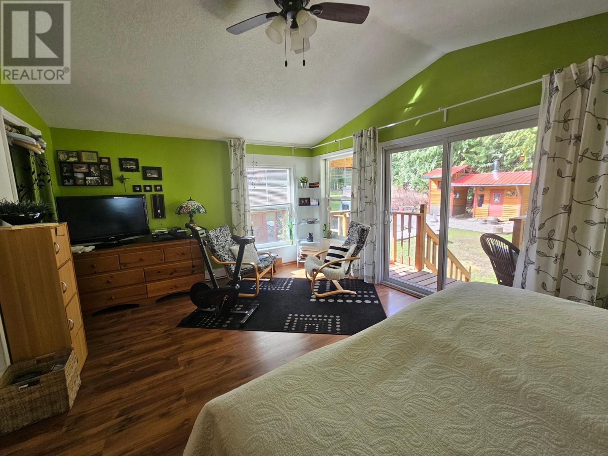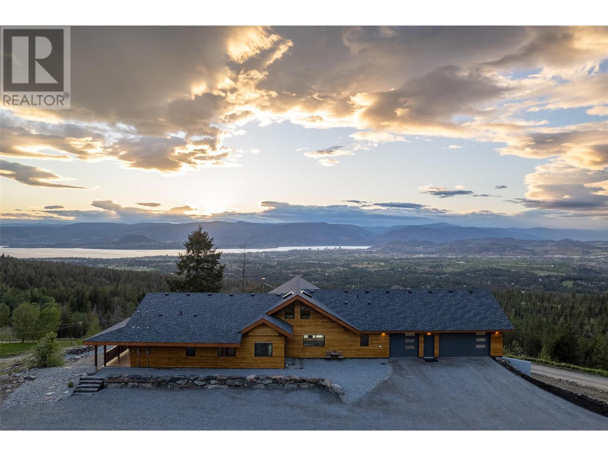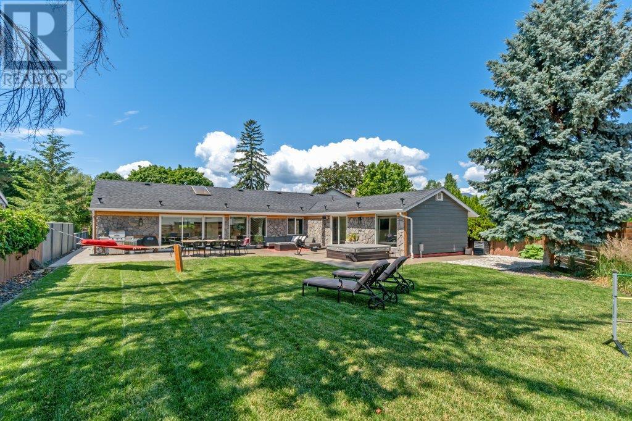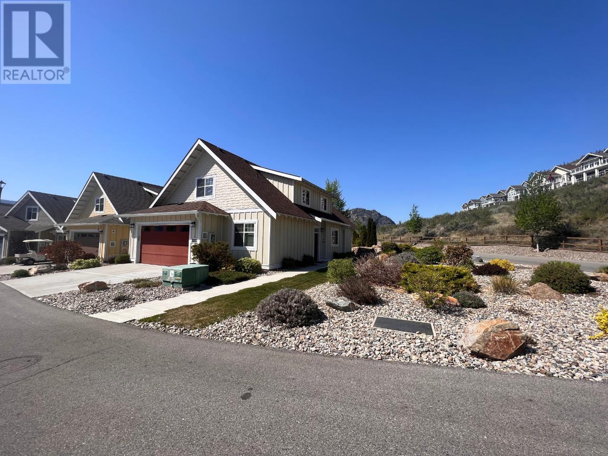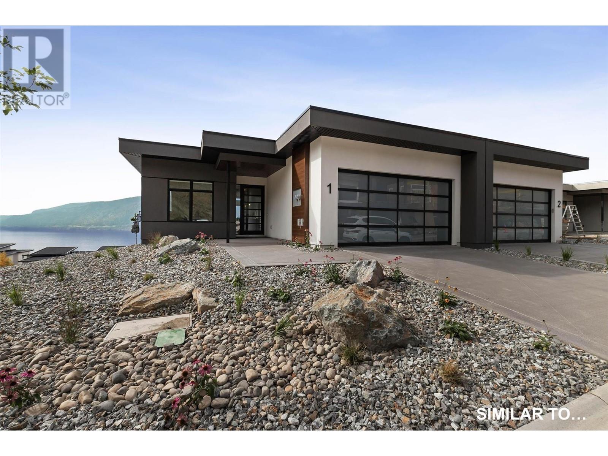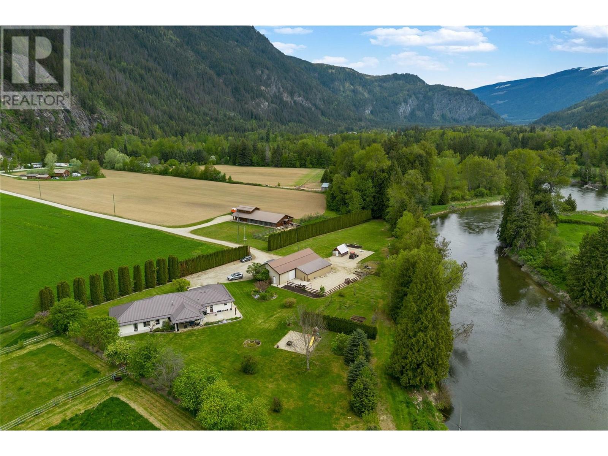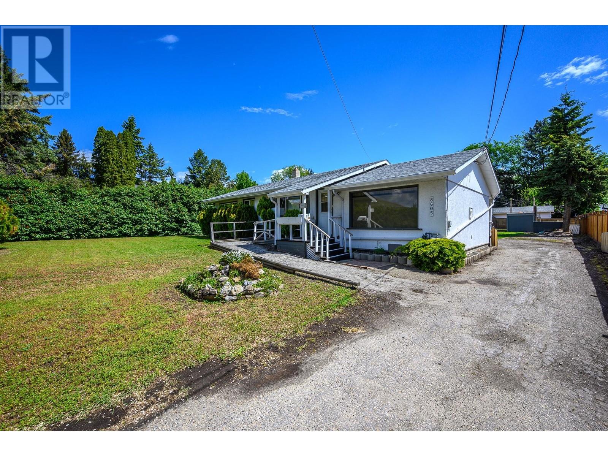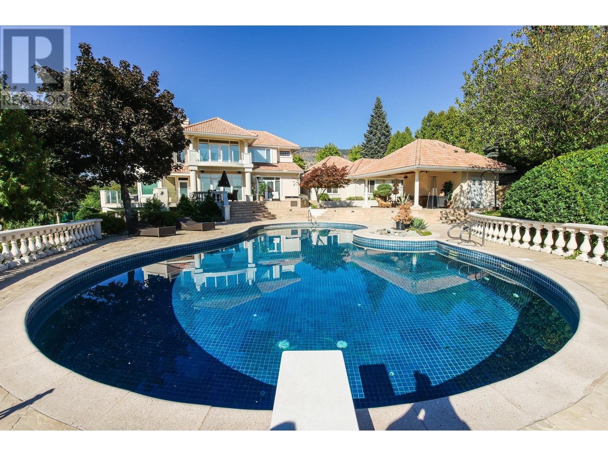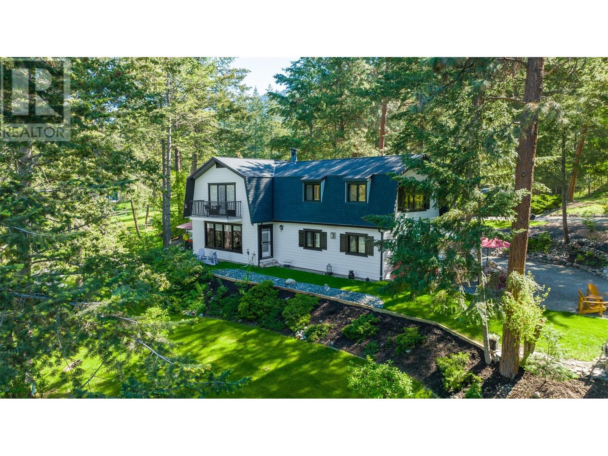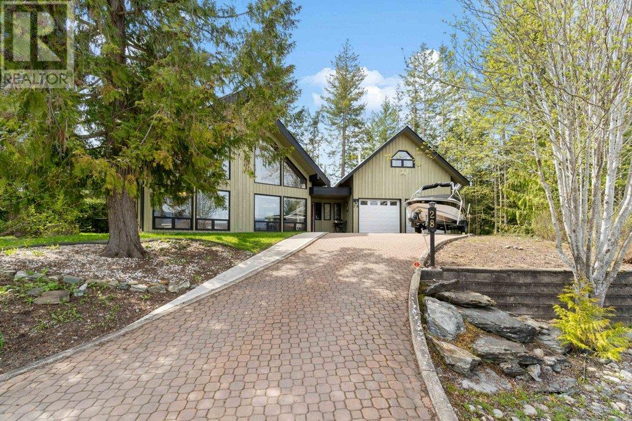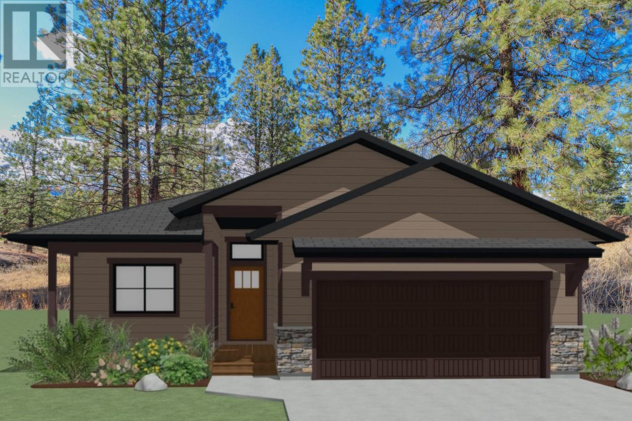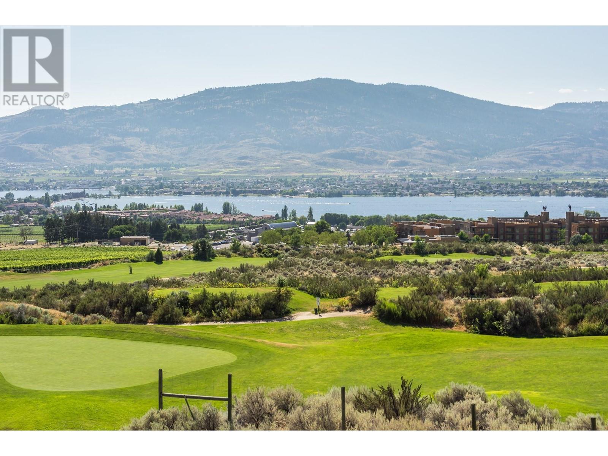114 EAGLES NEST Road
Nakusp, British Columbia V0G1R1
| Bathroom Total | 2 |
| Bedrooms Total | 2 |
| Half Bathrooms Total | 1 |
| Year Built | 2008 |
| Flooring Type | Ceramic Tile, Laminate |
| Heating Type | Baseboard heaters, Radiant/Infra-red Heat |
| Bedroom | Main level | 8'0'' x 10'0'' |
| Den | Main level | 9'10'' x 9'6'' |
| Dining room | Main level | 13'9'' x 8'0'' |
| Foyer | Main level | 6'0'' x 6'10'' |
| Living room | Main level | 22'0'' x 14'3'' |
| Pantry | Main level | 3'8'' x 8'0'' |
| Primary Bedroom | Main level | 16'7'' x 12'6'' |
| Storage | Main level | 5'0'' x 7'6'' |
| Family room | Main level | 10'0'' x 8'10'' |
| Kitchen | Main level | 15'0'' x 9'3'' |
| 2pc Bathroom | Main level | Measurements not available |
| 4pc Bathroom | Main level | Measurements not available |
YOU MIGHT ALSO LIKE THESE LISTINGS
Previous
Next








