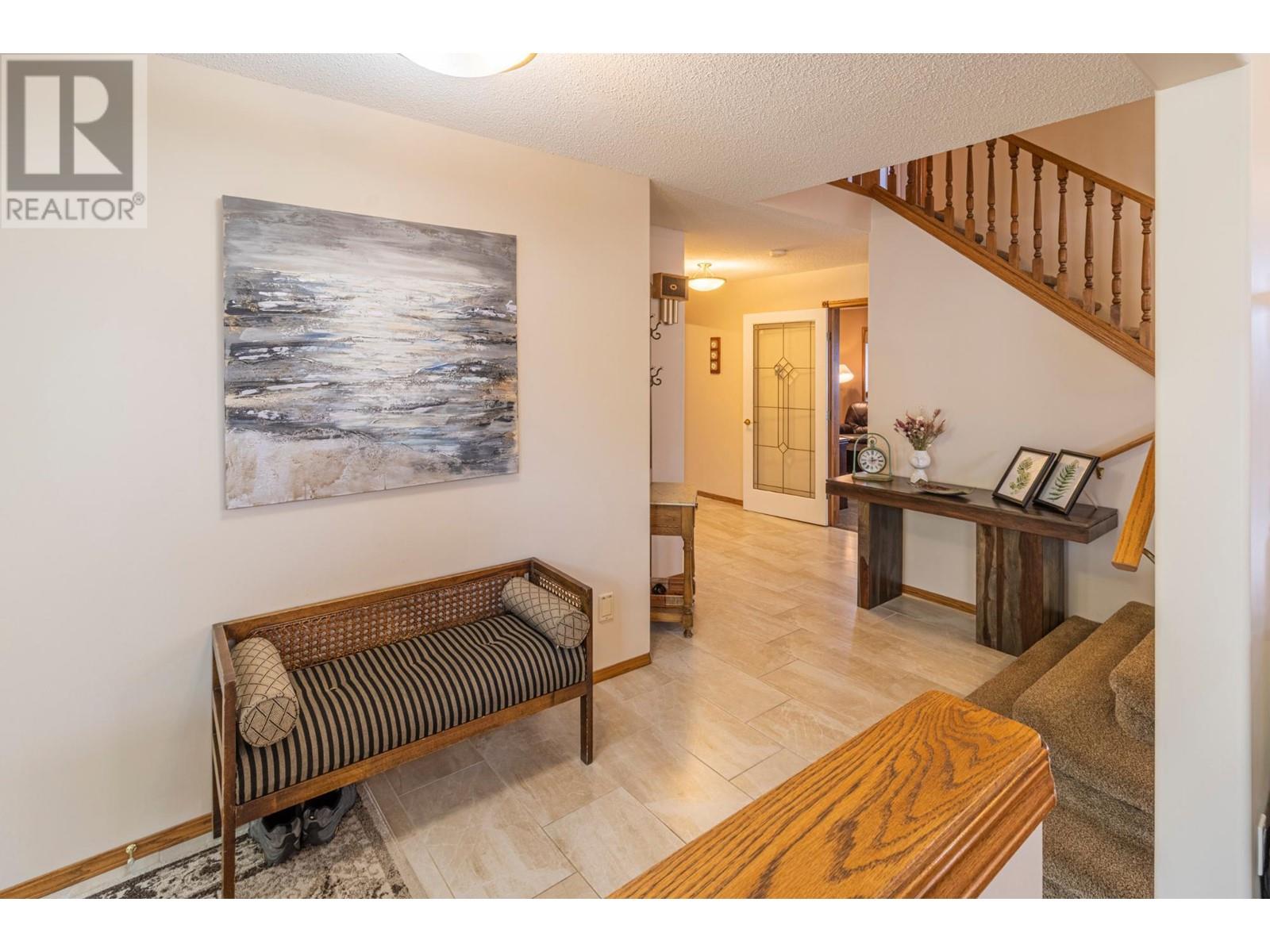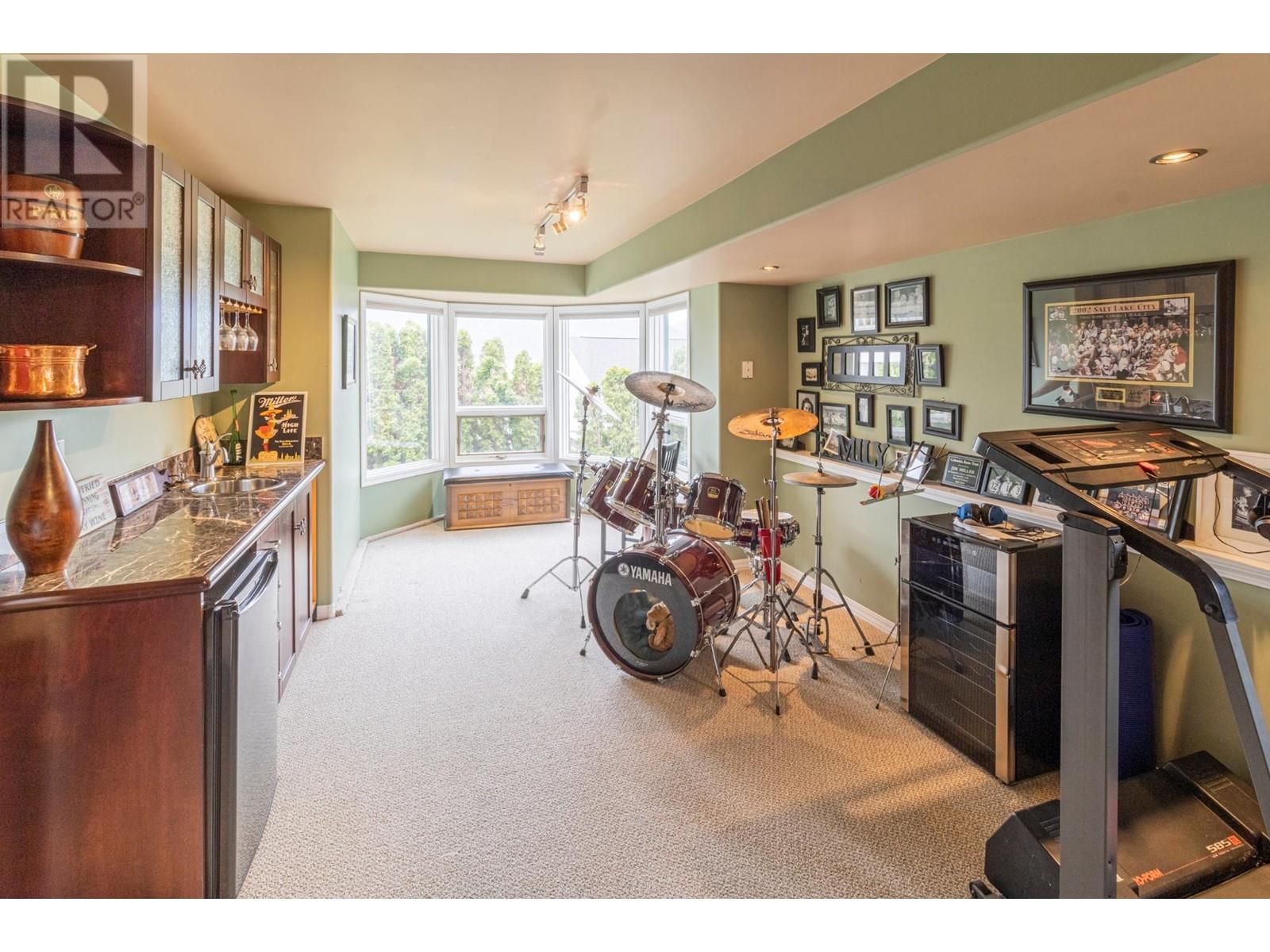317 4TH S Avenue
Creston, British Columbia V0B1G3
| Bathroom Total | 4 |
| Bedrooms Total | 4 |
| Half Bathrooms Total | 1 |
| Year Built | 1994 |
| Cooling Type | Central air conditioning |
| Flooring Type | Mixed Flooring |
| Heating Type | Forced air |
| Primary Bedroom | Second level | 12'0'' x 11'11'' |
| 4pc Ensuite bath | Second level | Measurements not available |
| Bedroom | Second level | 9'10'' x 9'7'' |
| Bedroom | Second level | 10'11'' x 10'1'' |
| 4pc Bathroom | Second level | Measurements not available |
| Games room | Basement | 27'0'' x 11'7'' |
| Bedroom | Basement | 13'3'' x 10'6'' |
| Den | Basement | 9'1'' x 11'6'' |
| Family room | Basement | 11'9'' x 17'9'' |
| 4pc Bathroom | Basement | Measurements not available |
| Dining nook | Lower level | 7'10'' x 7'6'' |
| Dining room | Lower level | 11'7'' x 8'10'' |
| Kitchen | Lower level | 11'7'' x 11'0'' |
| Laundry room | Main level | 9'7'' x 7'9'' |
| Living room | Main level | 16'5'' x 11'6'' |
| Foyer | Main level | 15'0'' x 6'5'' |
| Family room | Main level | 17'10'' x 11'8'' |
| 2pc Bathroom | Main level | Measurements not available |
YOU MIGHT ALSO LIKE THESE LISTINGS
Previous
Next




























































