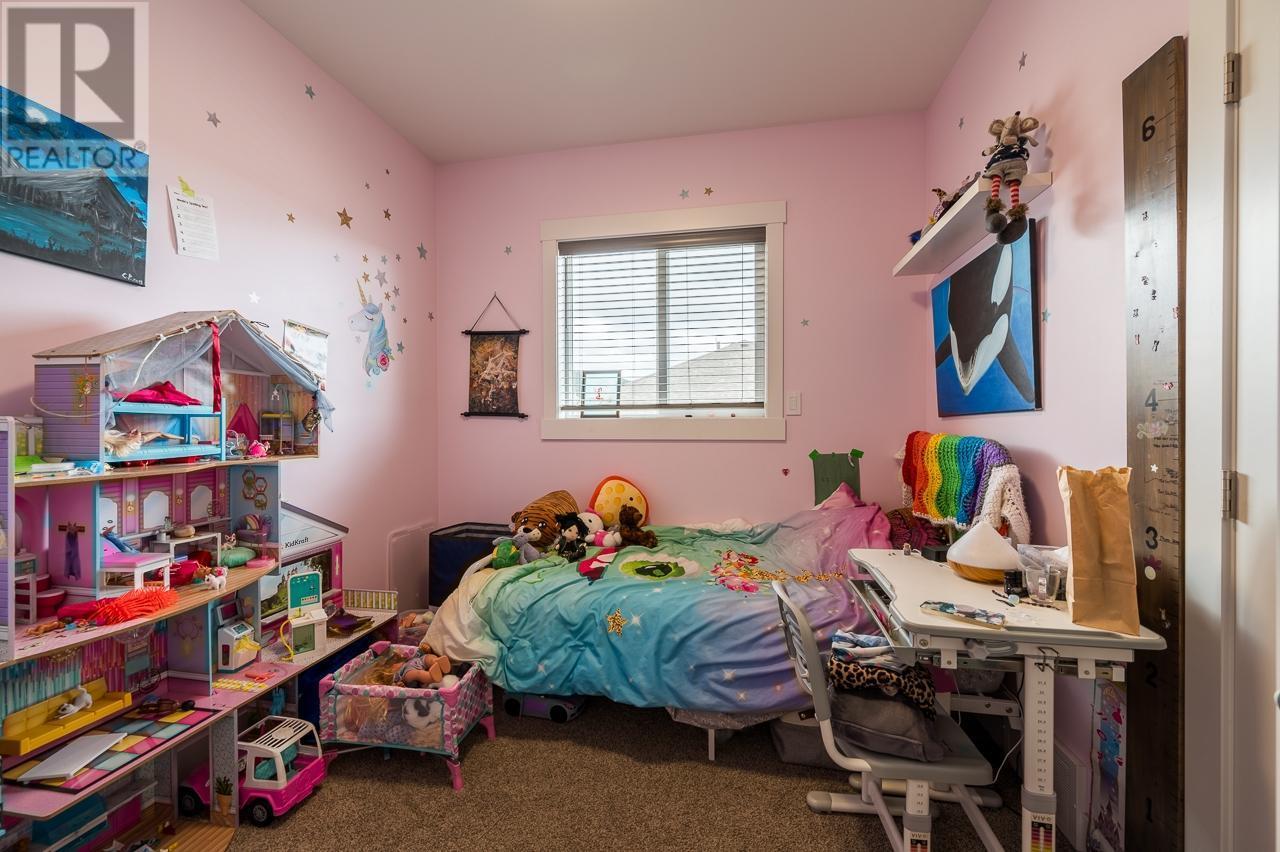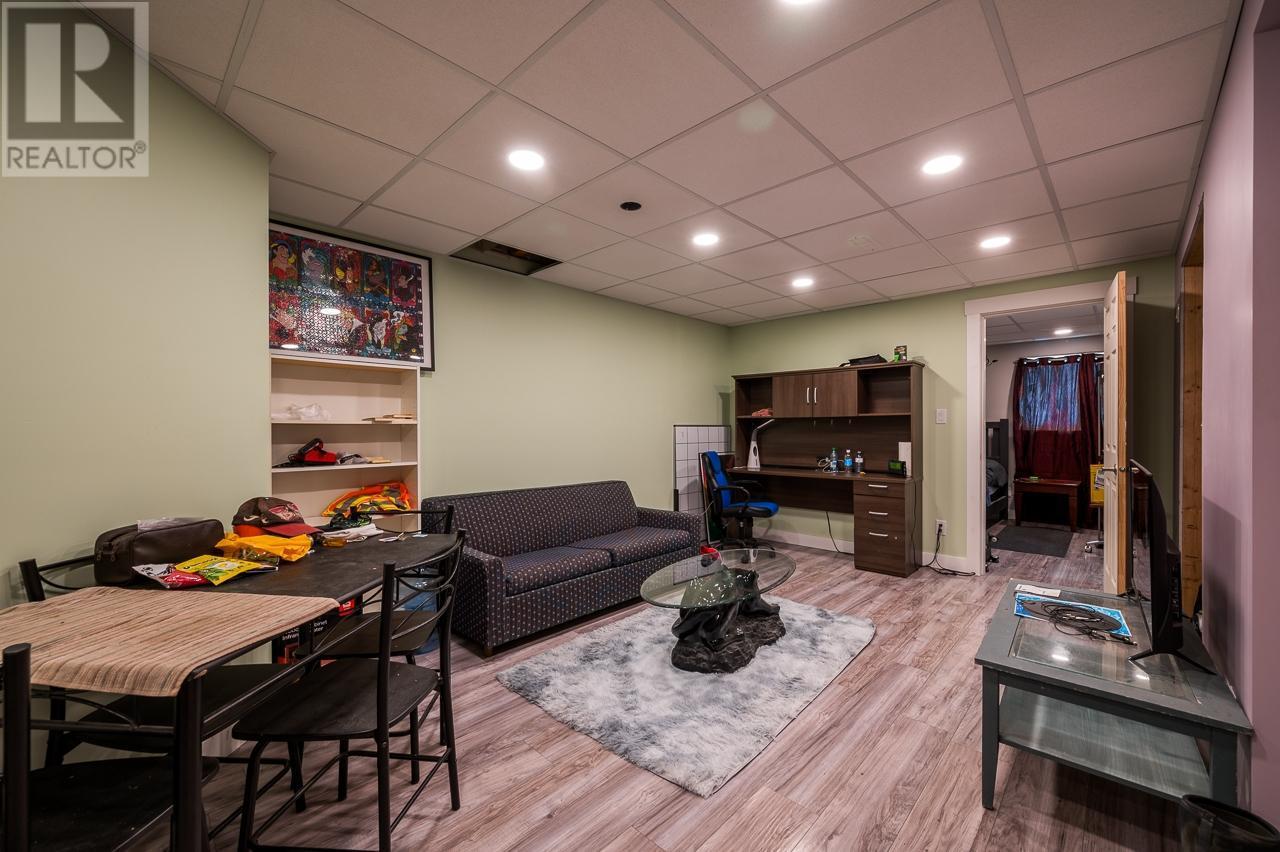401 DALADON Drive
Logan Lake, British Columbia V0K1W0
| Bathroom Total | 3 |
| Bedrooms Total | 5 |
| Half Bathrooms Total | 2 |
| Year Built | 2017 |
| Flooring Type | Mixed Flooring |
| Heating Type | Forced air, See remarks |
| Full bathroom | Basement | Measurements not available |
| Bedroom | Basement | 10'2'' x 14'0'' |
| Bedroom | Basement | 10'0'' x 8'6'' |
| Family room | Basement | 12'1'' x 16'3'' |
| Laundry room | Basement | 5'5'' x 6'8'' |
| Full ensuite bathroom | Main level | Measurements not available |
| Full bathroom | Main level | Measurements not available |
| Primary Bedroom | Main level | 12'0'' x 13'0'' |
| Dining room | Main level | 10'5'' x 11'0'' |
| Bedroom | Main level | 10'3'' x 10'2'' |
| Bedroom | Main level | 11'6'' x 9'6'' |
| Kitchen | Main level | 10'4'' x 15'0'' |
| Living room | Main level | 15'6'' x 12'2'' |
YOU MIGHT ALSO LIKE THESE LISTINGS
Previous
Next















































