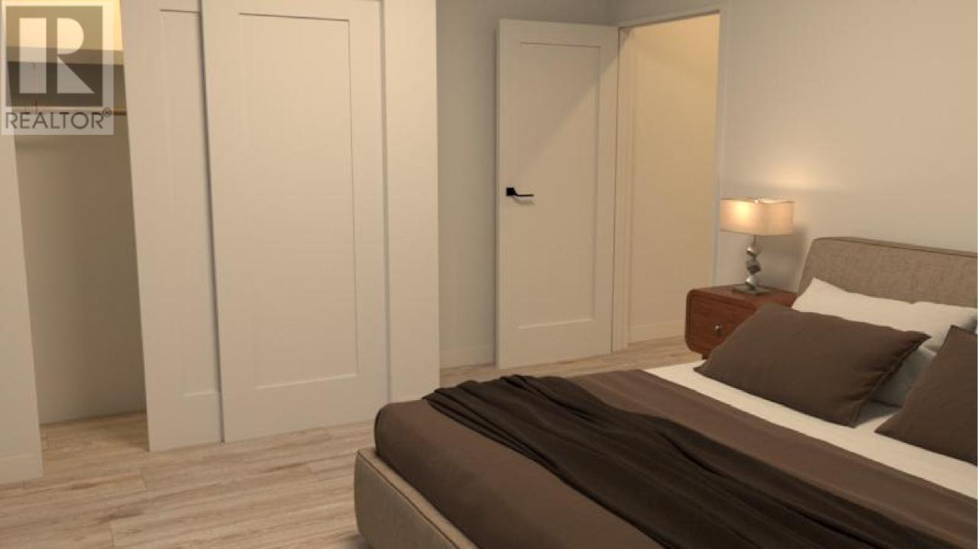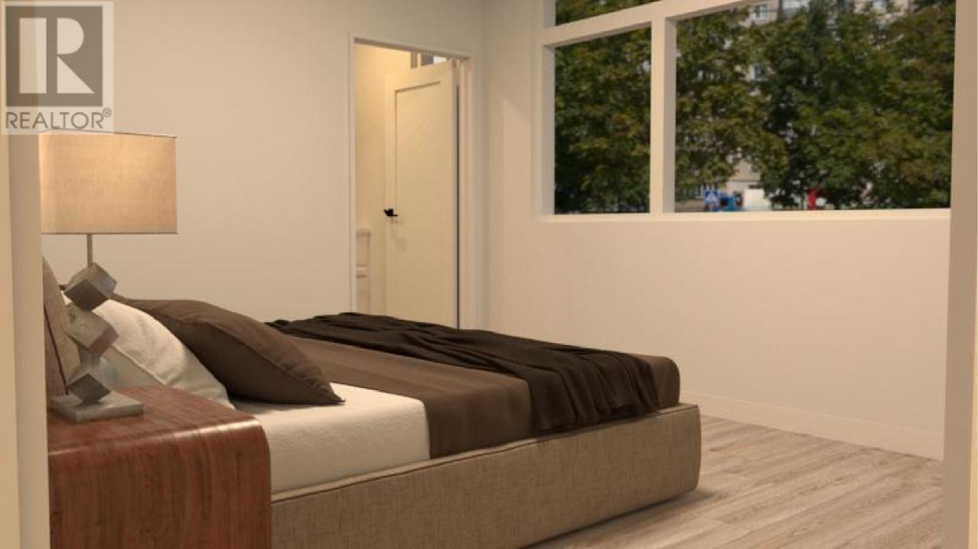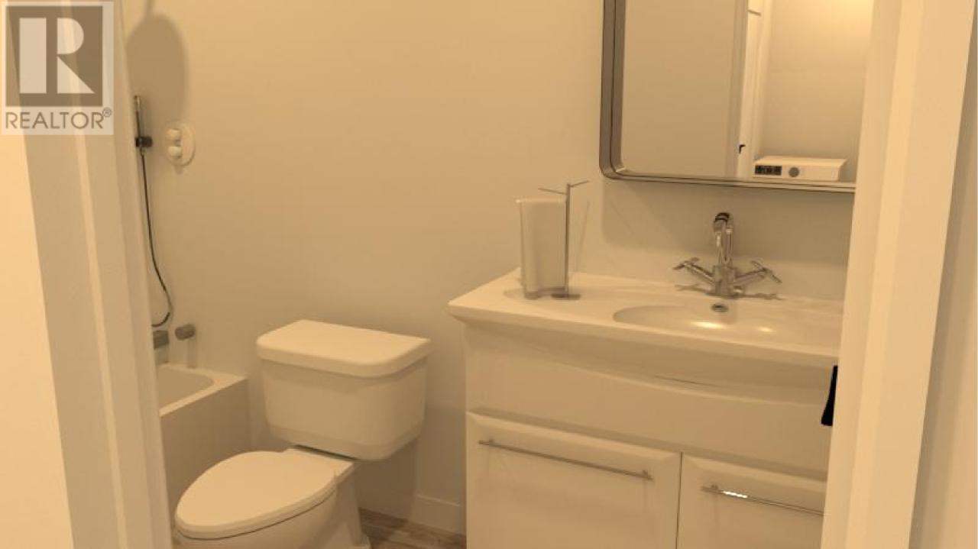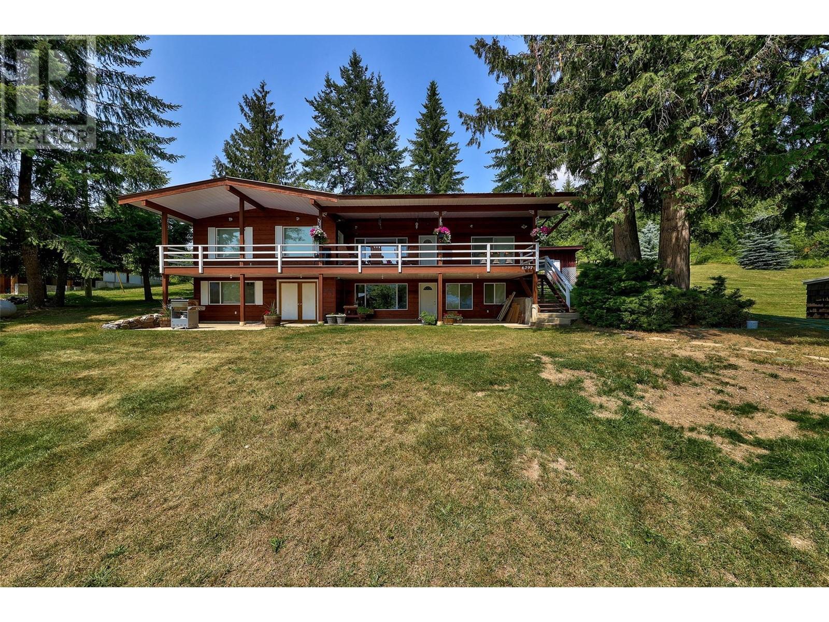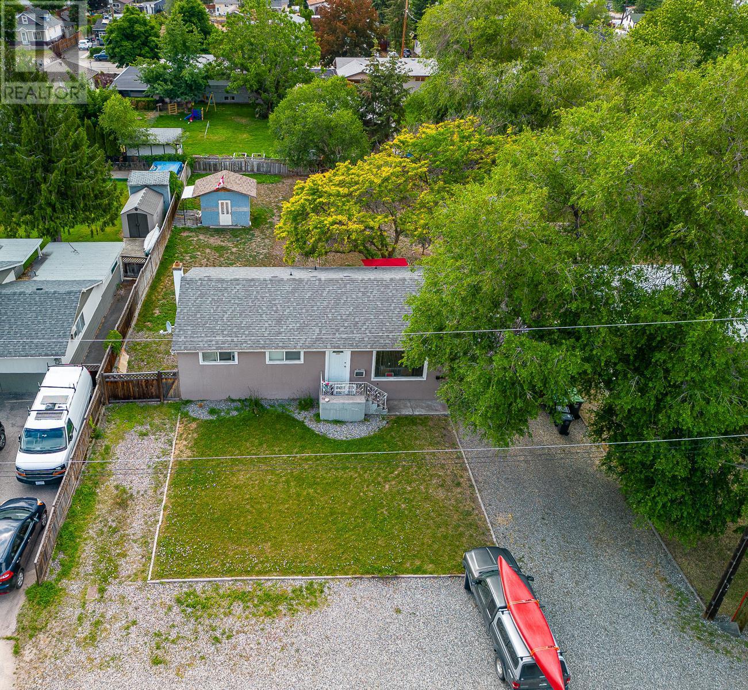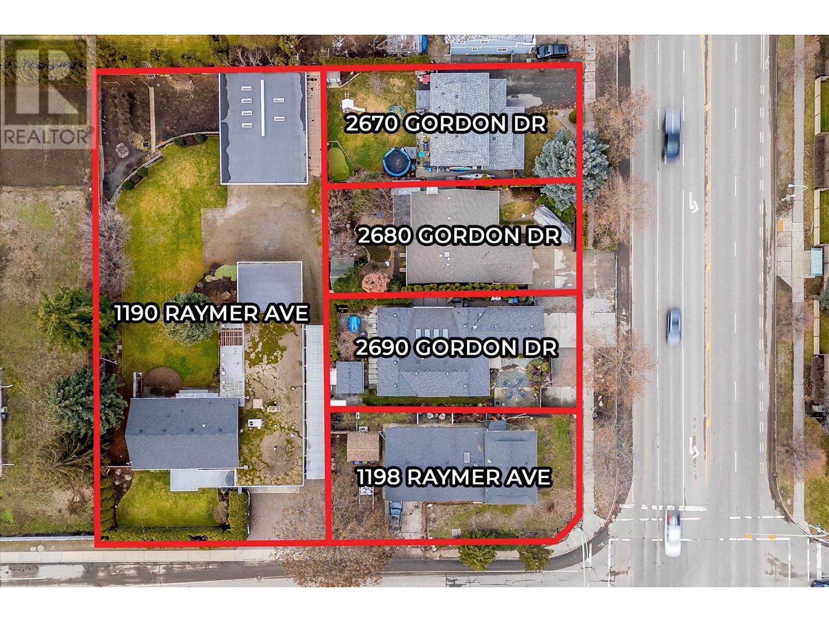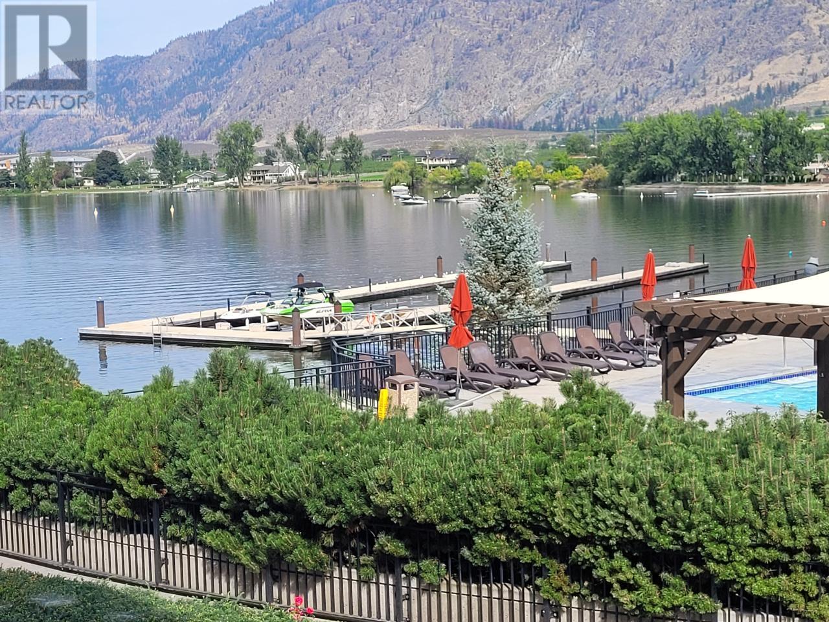126 ELM Avenue Unit# 104
Kamloops, British Columbia V2B1L2
| Bathroom Total | 4 |
| Bedrooms Total | 3 |
| Half Bathrooms Total | 3 |
| Year Built | 2024 |
| Flooring Type | Carpeted, Vinyl |
| Heating Type | Forced air |
| 4pc Bathroom | Second level | Measurements not available |
| Laundry room | Second level | 3'0'' x 3'0'' |
| 3pc Ensuite bath | Second level | Measurements not available |
| Bedroom | Second level | 9'2'' x 9'0'' |
| Bedroom | Second level | 10'5'' x 9'0'' |
| Primary Bedroom | Second level | 11'10'' x 11'4'' |
| 2pc Bathroom | Basement | Measurements not available |
| Utility room | Basement | 5'9'' x 7'0'' |
| 2pc Bathroom | Main level | Measurements not available |
| Living room | Main level | 13'0'' x 10'0'' |
| Kitchen | Main level | 10'2'' x 10'0'' |
| Dining room | Main level | 11'0'' x 10'0'' |
YOU MIGHT ALSO LIKE THESE LISTINGS
Previous
Next

























