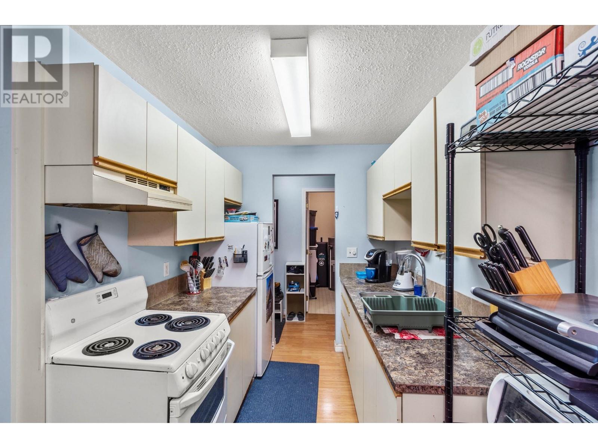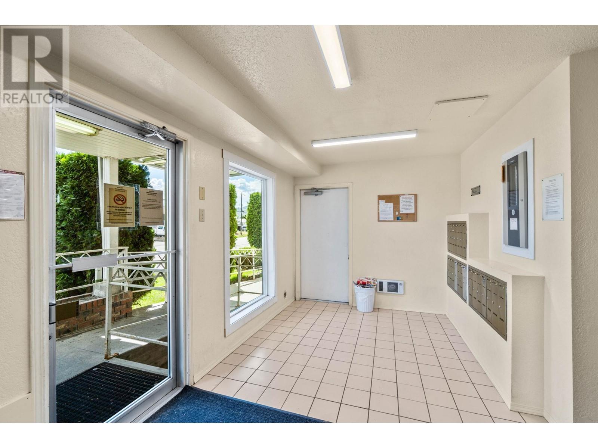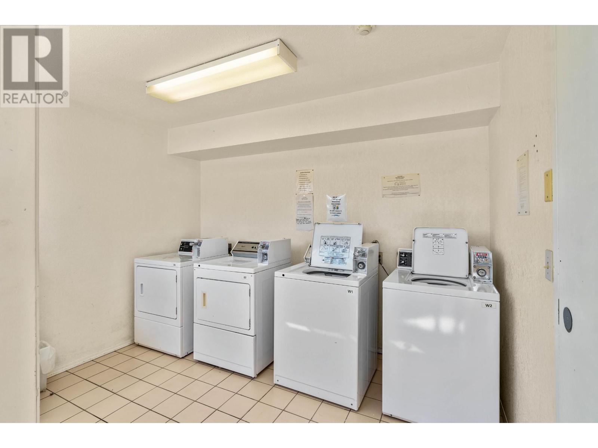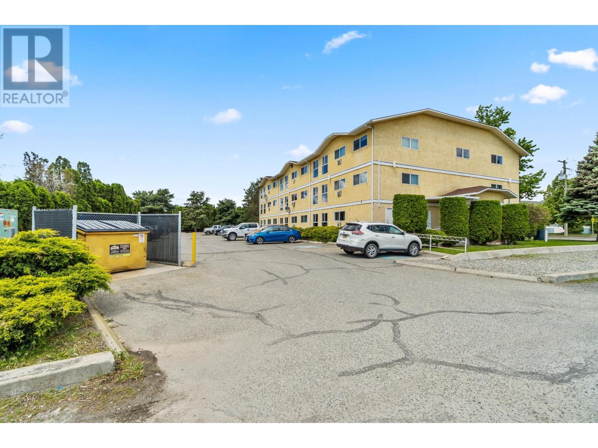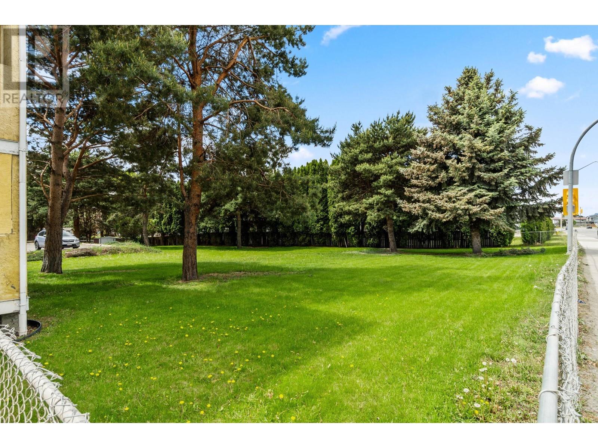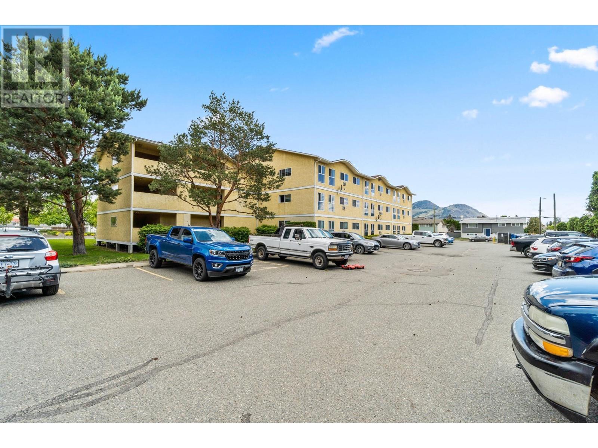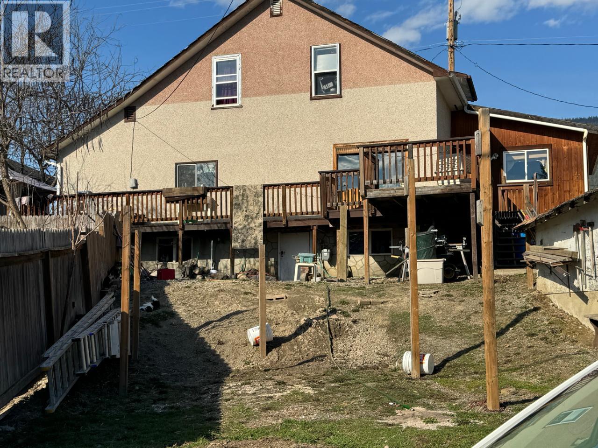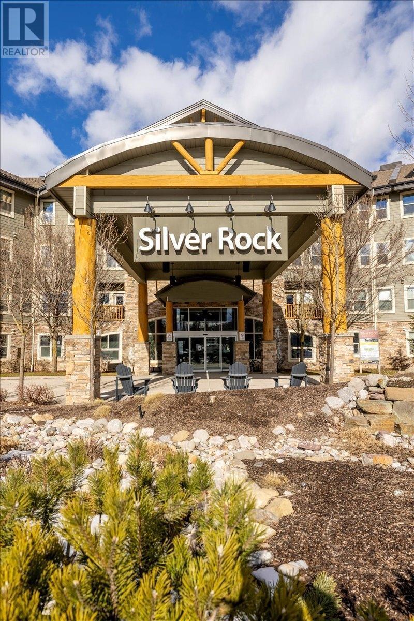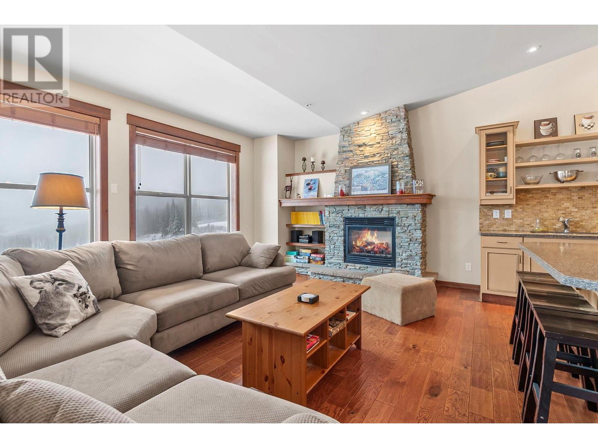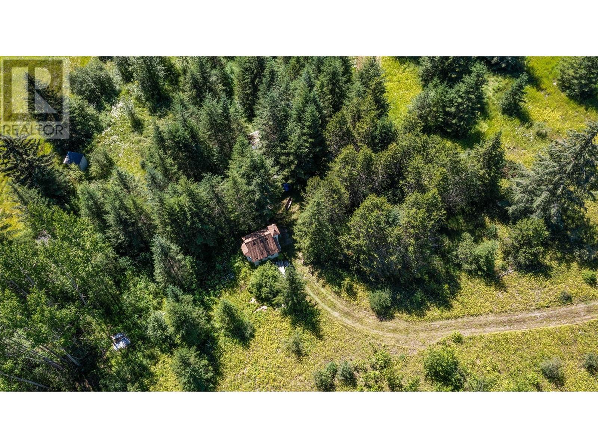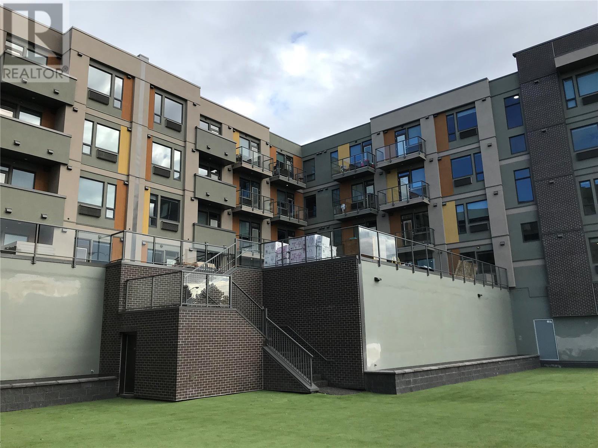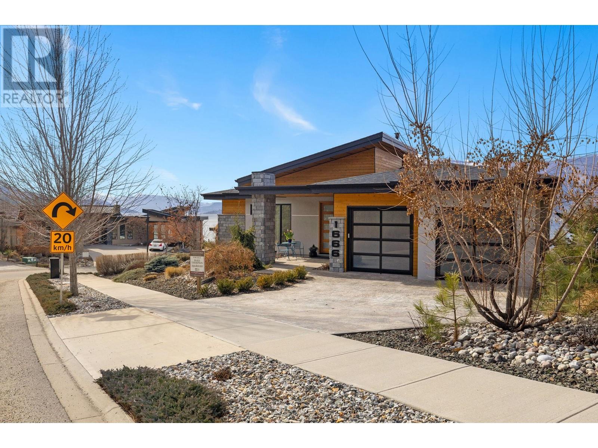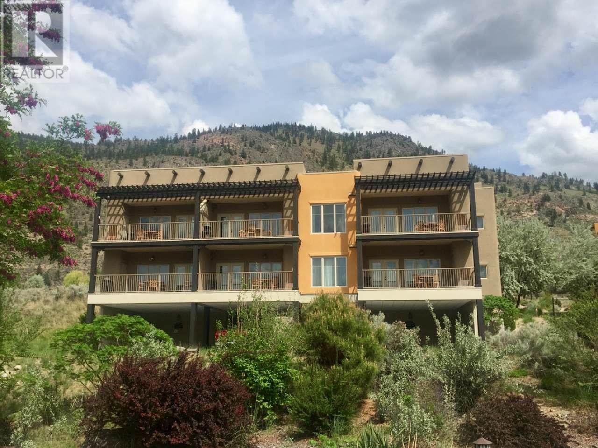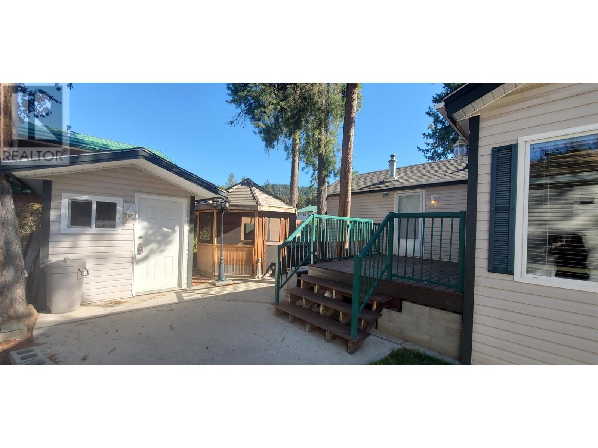1525 TRANQUILLE Road Unit# 302
Kamloops, British Columbia V2B3L1
| Bathroom Total | 1 |
| Bedrooms Total | 2 |
| Half Bathrooms Total | 0 |
| Year Built | 1991 |
| Flooring Type | Mixed Flooring |
| Heating Type | Baseboard heaters |
| Heating Fuel | Electric |
| 4pc Bathroom | Main level | Measurements not available |
| Storage | Main level | 7'0'' x 7'0'' |
| Primary Bedroom | Main level | 15'0'' x 9'0'' |
| Dining room | Main level | 7'0'' x 8'0'' |
| Bedroom | Main level | 15'0'' x 9'0'' |
| Living room | Main level | 12'0'' x 8'0'' |
| Kitchen | Main level | 7'0'' x 7'0'' |
YOU MIGHT ALSO LIKE THESE LISTINGS
Previous
Next



