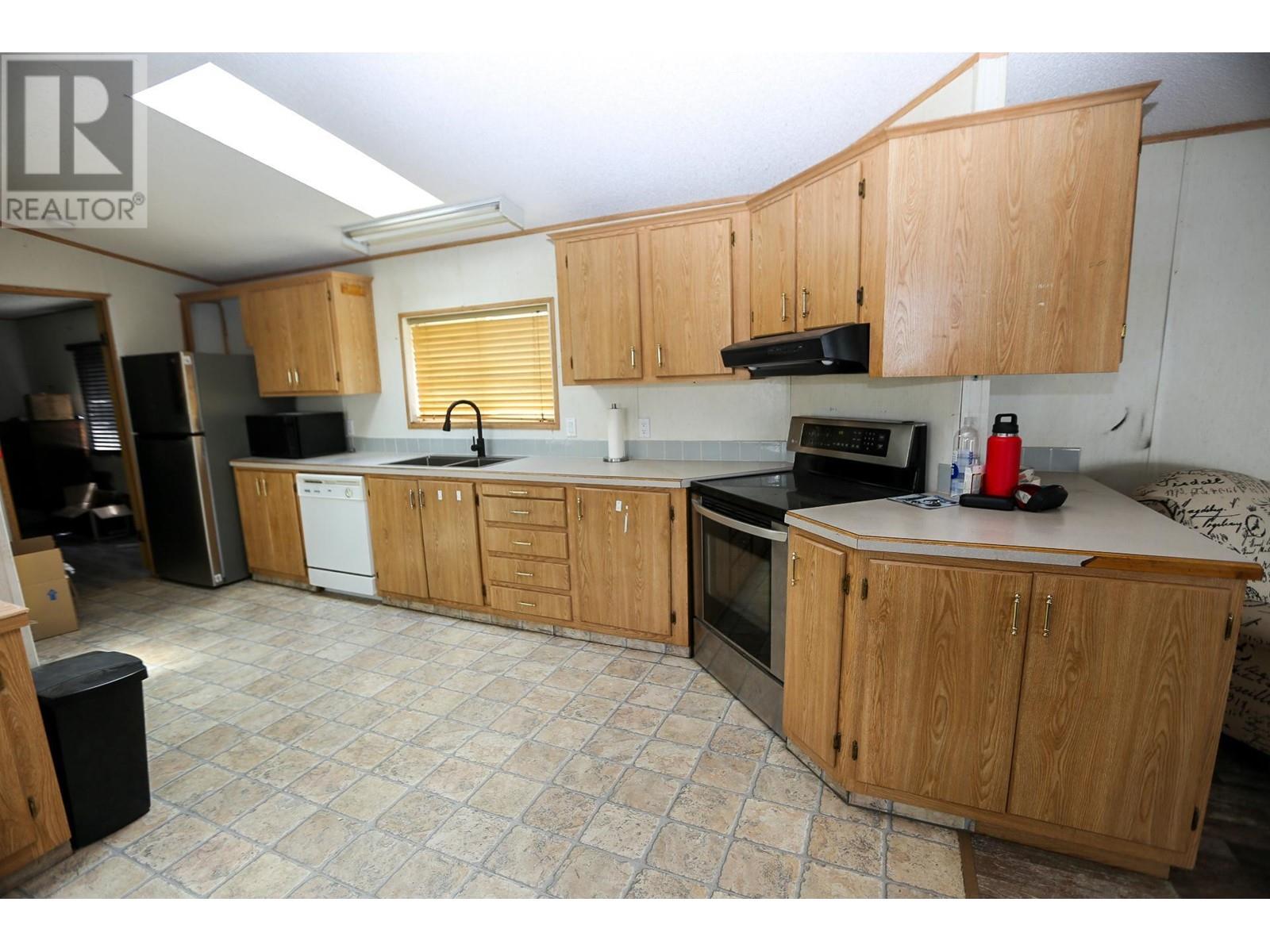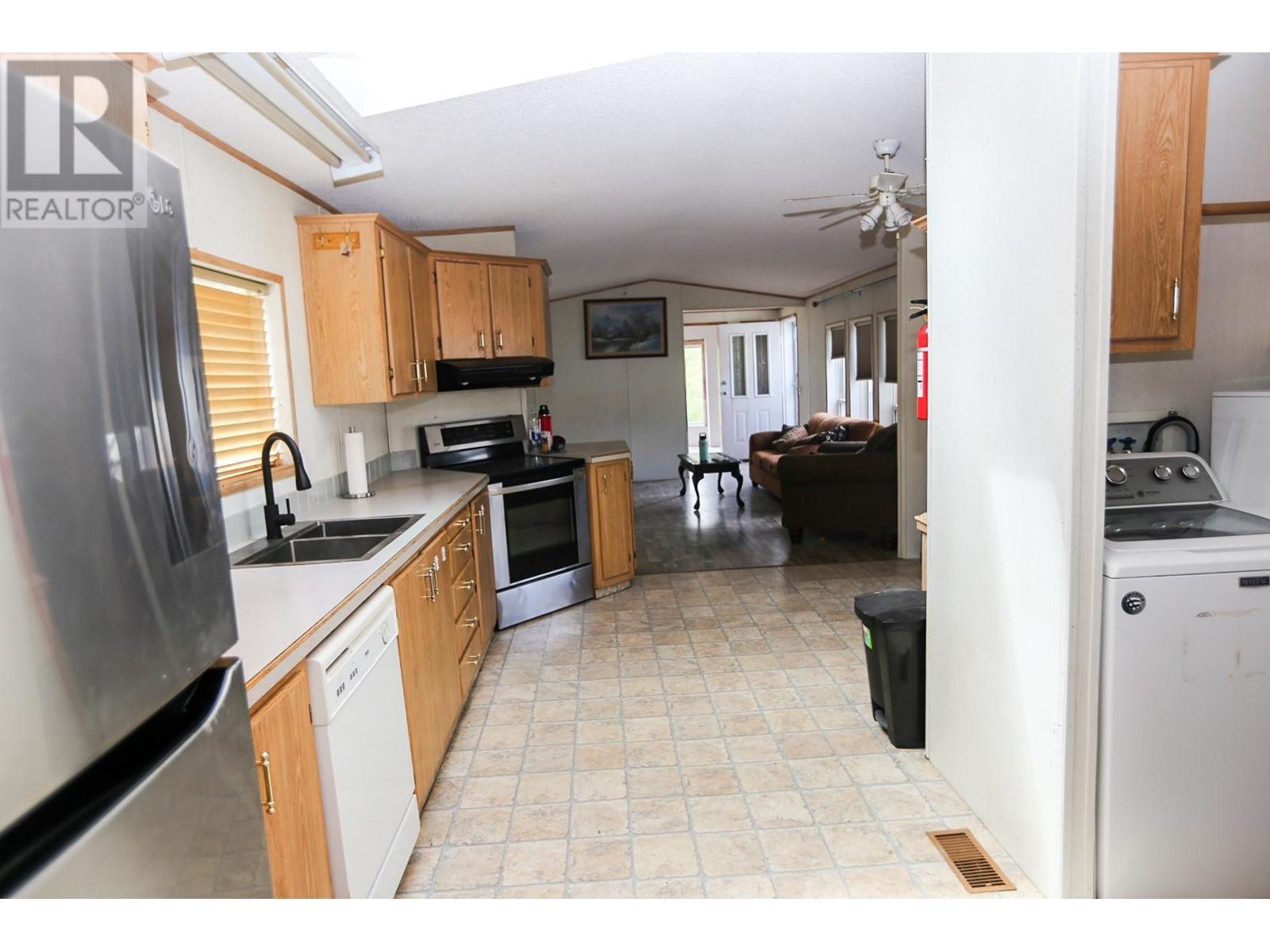4564 SUMMER Road Unit# 15
Barriere, British Columbia V0E1E0
| Bathroom Total | 2 |
| Bedrooms Total | 2 |
| Half Bathrooms Total | 0 |
| Year Built | 1994 |
| Flooring Type | Mixed Flooring |
| Heating Type | Forced air |
| Bedroom | Main level | 12'9'' x 7'2'' |
| 4pc Bathroom | Main level | Measurements not available |
| Other | Main level | 15'0'' x 8'9'' |
| Dining room | Main level | 9'2'' x 7'0'' |
| Kitchen | Main level | 19'4'' x 7'0'' |
| 4pc Ensuite bath | Main level | Measurements not available |
| Foyer | Main level | 8'11'' x 6'7'' |
| Laundry room | Main level | 6'3'' x 5'0'' |
| Living room | Main level | 14'7'' x 12'9'' |
| Primary Bedroom | Main level | 12'9'' x 11'8'' |
YOU MIGHT ALSO LIKE THESE LISTINGS
Previous
Next















































