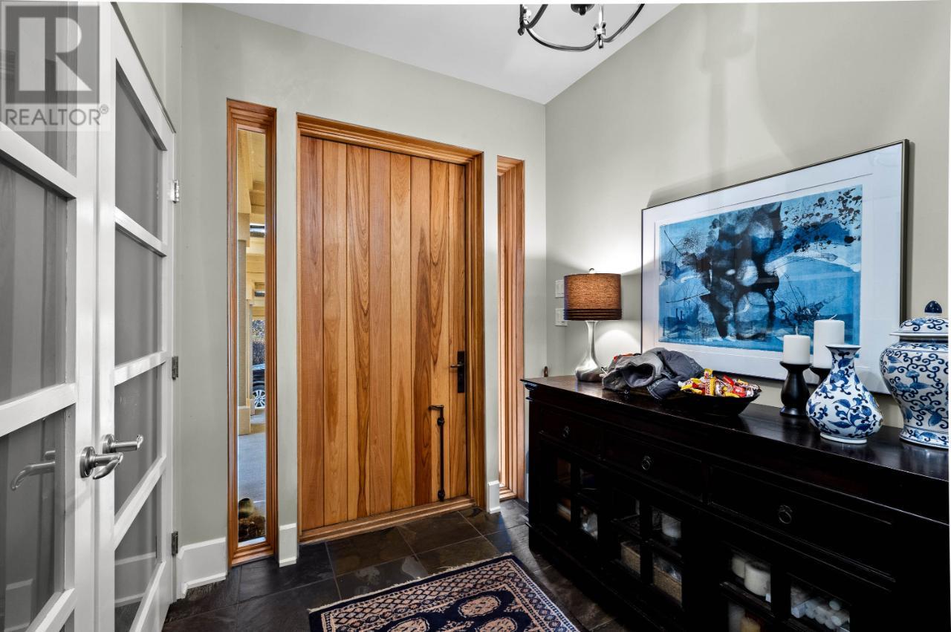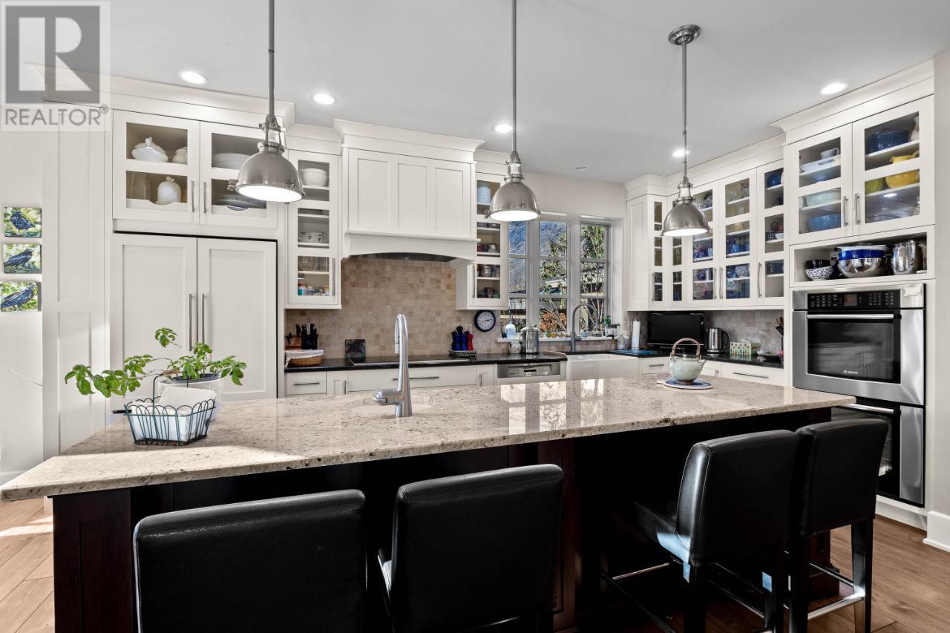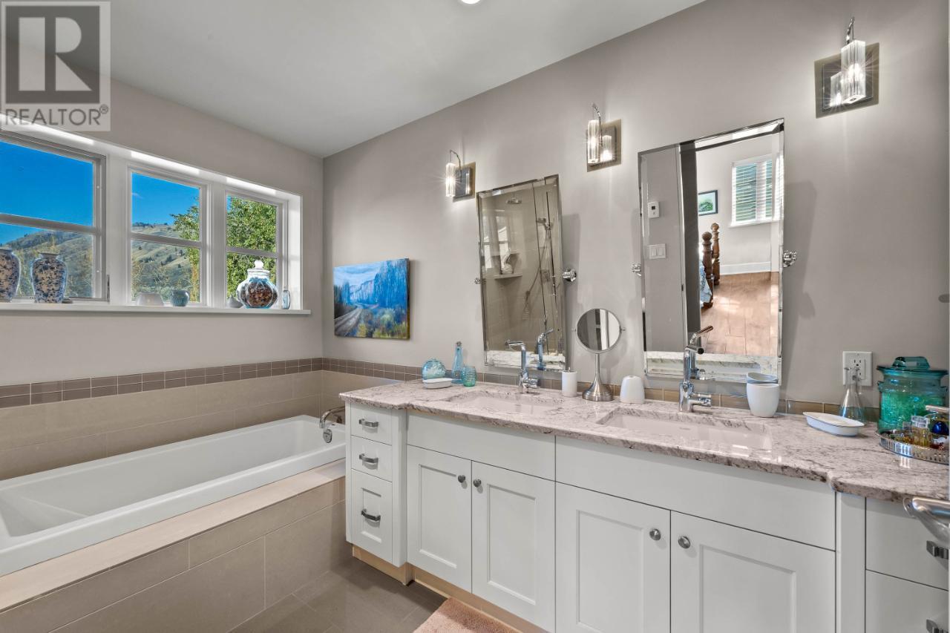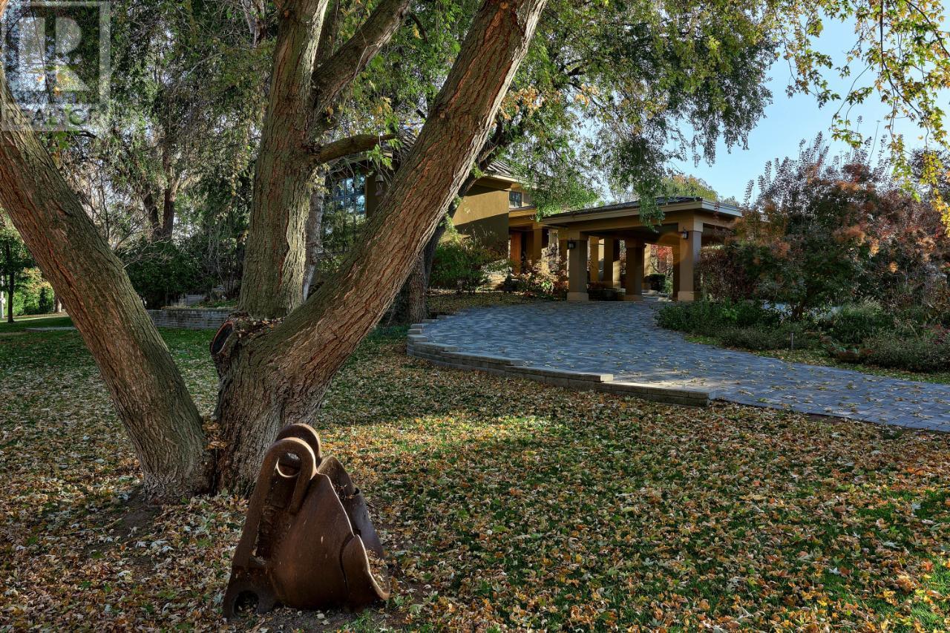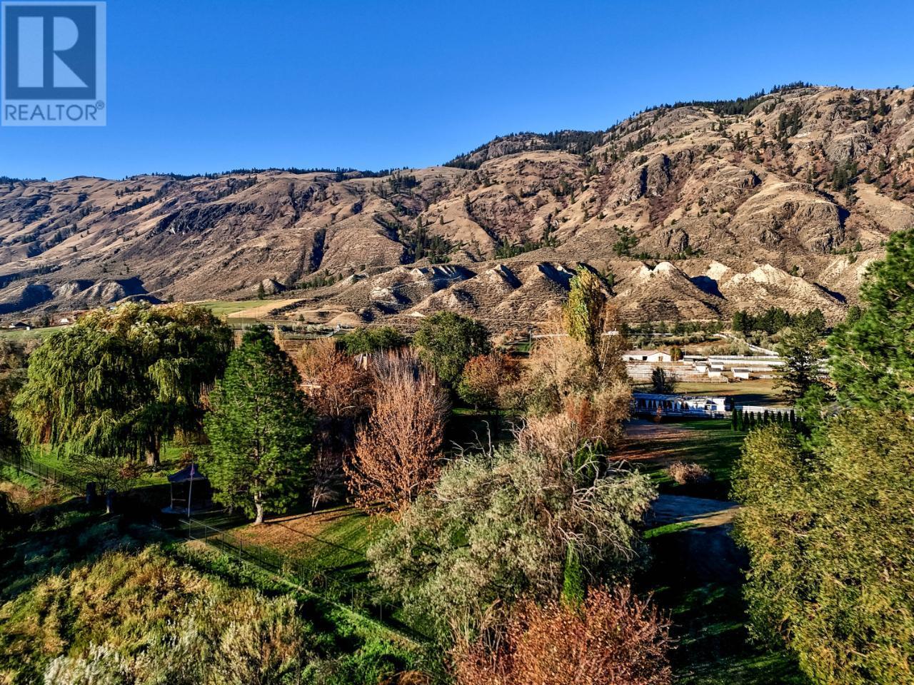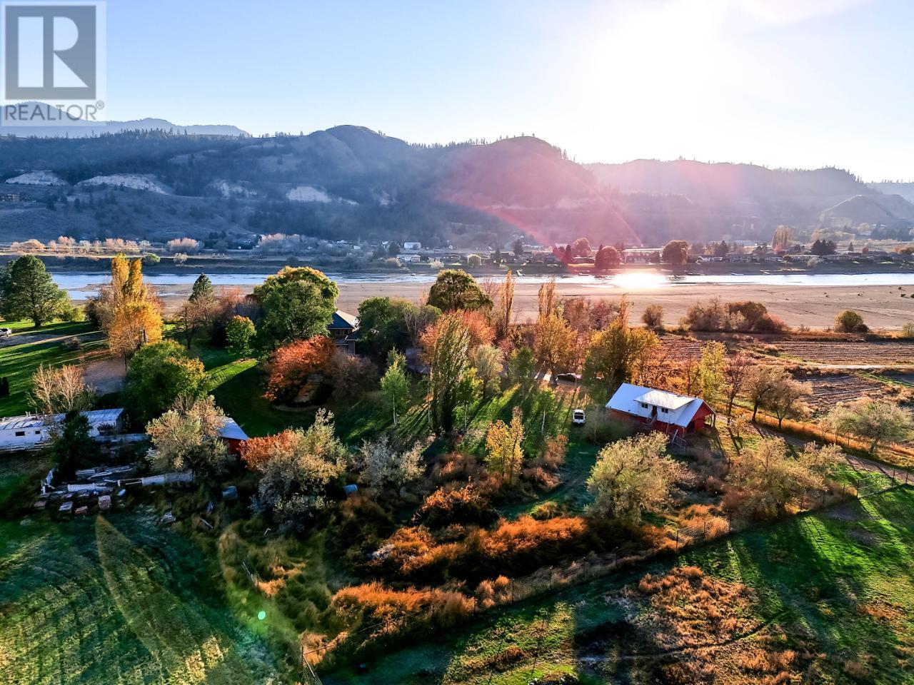3418 SHUSWAP Road
Kamloops, British Columbia V2H1T2
| Bathroom Total | 3 |
| Bedrooms Total | 3 |
| Half Bathrooms Total | 1 |
| Year Built | 2011 |
| Flooring Type | Mixed Flooring |
| Heating Type | In Floor Heating, Stove |
| Heating Fuel | Geo Thermal, Wood |
| 5pc Bathroom | Second level | Measurements not available |
| Office | Second level | 18'8'' x 7'10'' |
| Bedroom | Second level | 13'7'' x 12'10'' |
| Bedroom | Second level | 13'7'' x 12'10'' |
| Den | Second level | 12'9'' x 8'10'' |
| Family room | Second level | 12'11'' x 10'10'' |
| Storage | Basement | 31'5'' x 23'0'' |
| Storage | Basement | 36'9'' x 24'11'' |
| Storage | Basement | 52'6'' x 31'9'' |
| Other | Basement | 14'1'' x 9'3'' |
| 2pc Bathroom | Main level | Measurements not available |
| Other | Main level | 8'0'' x 8'10'' |
| Pantry | Main level | 11'8'' x 6'8'' |
| Other | Main level | 6'9'' x 8'8'' |
| Other | Main level | 17'4'' x 10'9'' |
| Other | Main level | 18'9'' x 10'8'' |
| Other | Main level | 20'2'' x 19'9'' |
| Other | Main level | 10'8'' x 7'6'' |
| Other | Main level | 12'1'' x 10'11'' |
| Primary Bedroom | Main level | 22'9'' x 15'5'' |
| Dining nook | Main level | 10'1'' x 9'6'' |
| Dining room | Main level | 19'6'' x 15'2'' |
| 5pc Ensuite bath | Main level | Measurements not available |
| Kitchen | Main level | 17'10'' x 9'9'' |
| Living room | Main level | 17'6'' x 12'6'' |
YOU MIGHT ALSO LIKE THESE LISTINGS
Previous
Next




