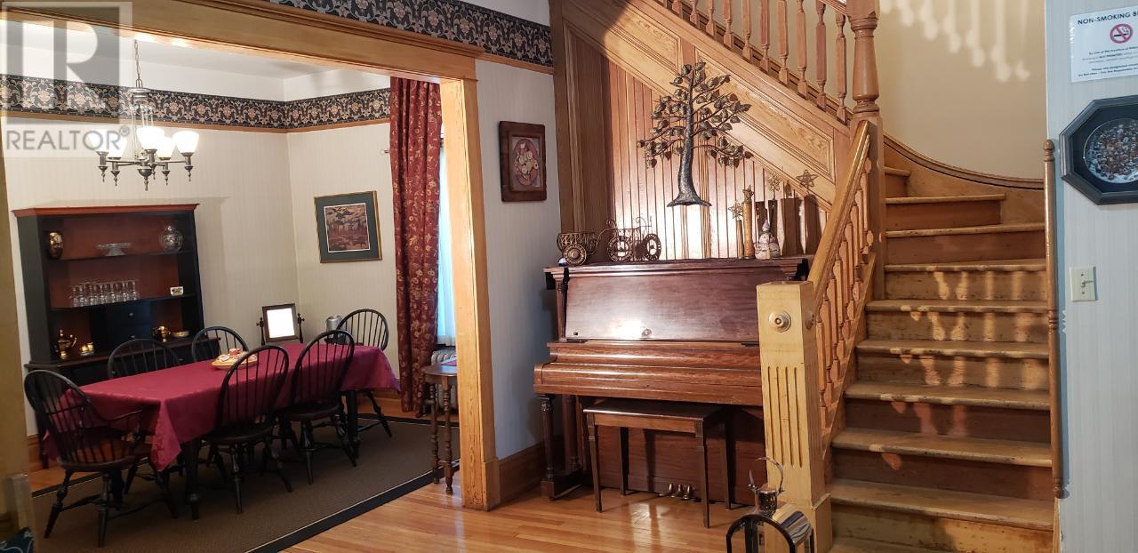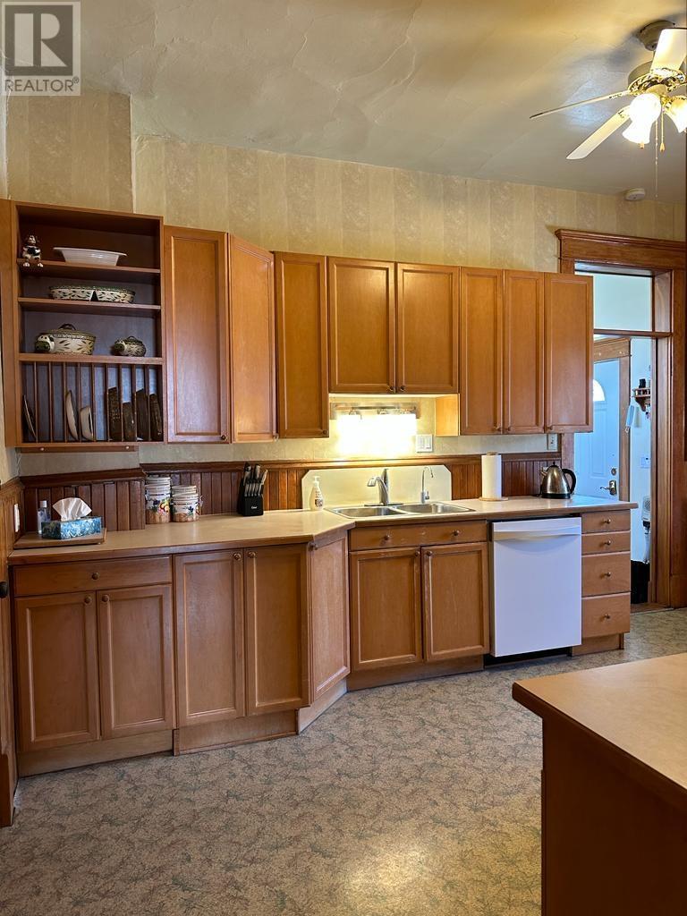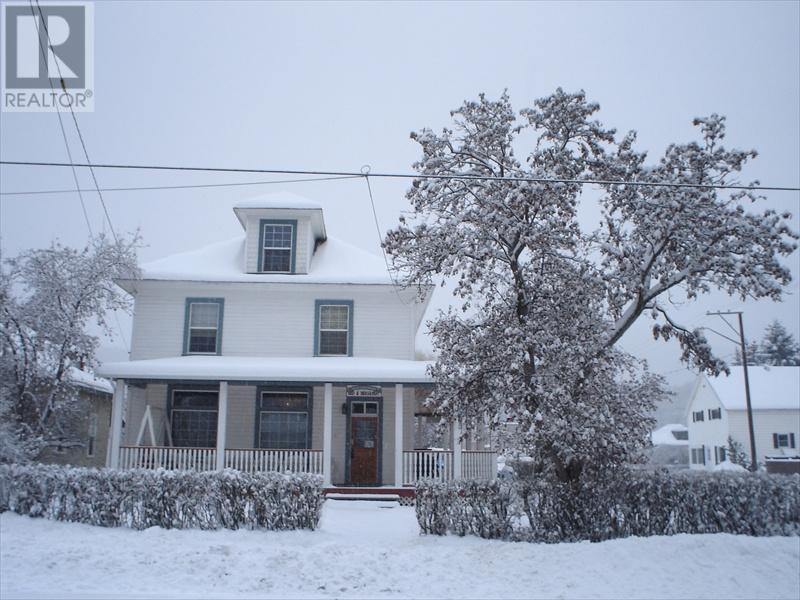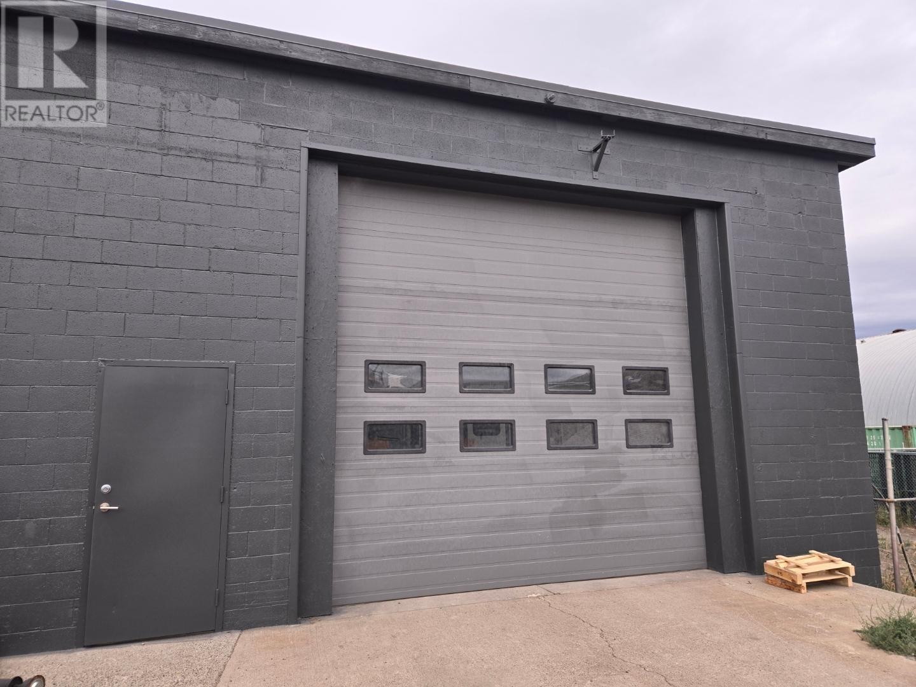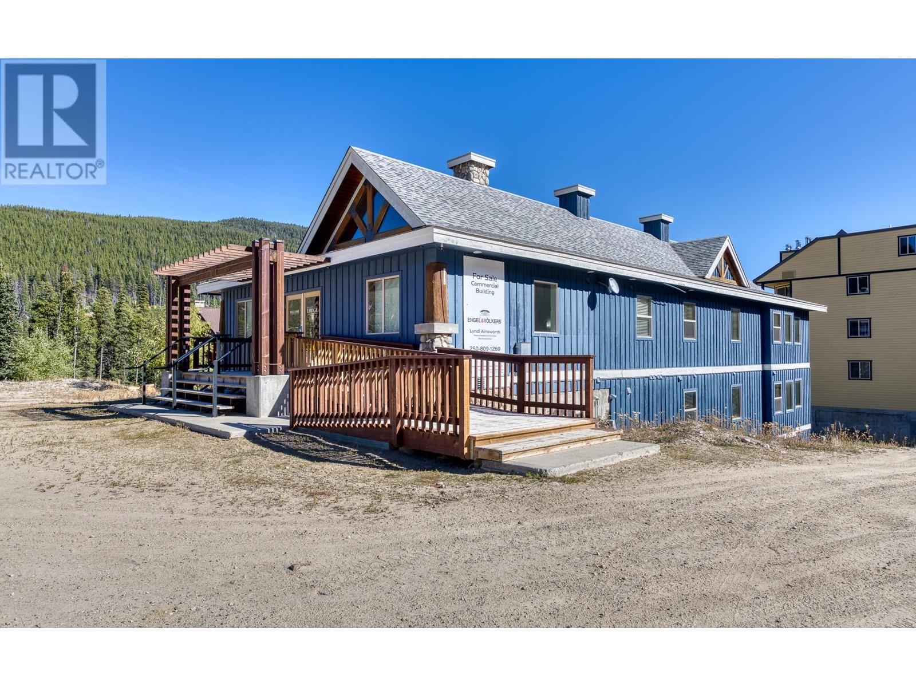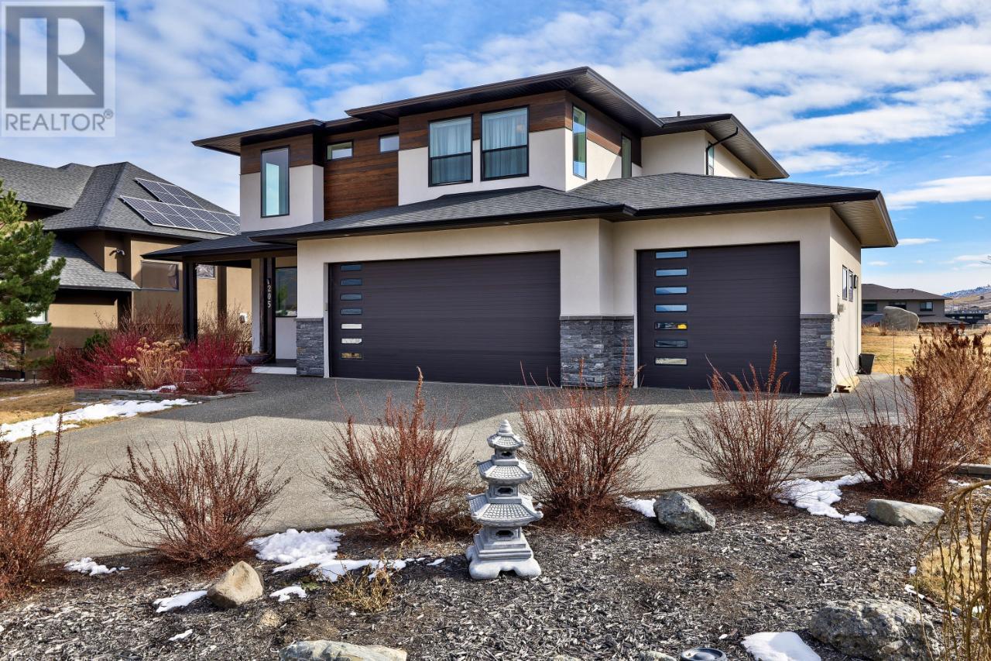802 4TH Avenue
Fernie, British Columbia V0B1M0
| Bathroom Total | 6 |
| Bedrooms Total | 5 |
| Half Bathrooms Total | 1 |
| Year Built | 1909 |
| Cooling Type | Window air conditioner |
| Flooring Type | Hardwood, Linoleum, Vinyl |
| Heating Type | Forced air, Hot Water |
| Bedroom | Second level | 13'0'' x 11'7'' |
| Bedroom | Second level | 15'2'' x 11'5'' |
| 4pc Ensuite bath | Second level | Measurements not available |
| Bedroom | Second level | 15'8'' x 12'0'' |
| 4pc Ensuite bath | Second level | Measurements not available |
| Bedroom | Second level | 17'5'' x 12'0'' |
| 4pc Bathroom | Second level | Measurements not available |
| 4pc Bathroom | Lower level | Measurements not available |
| Bedroom - Bachelor | Lower level | 24'0'' x 26'0'' |
| Den | Lower level | 11'6'' x 11'4'' |
| Games room | Lower level | 31'1'' x 19'3'' |
| 4pc Bathroom | Lower level | Measurements not available |
| Foyer | Main level | 7'6'' x 5'4'' |
| Dining room | Main level | 16'9'' x 11'6'' |
| Kitchen | Main level | 16'7'' x 11'2'' |
| Bedroom | Main level | 15'6'' x 11'8'' |
| Laundry room | Main level | 11'10'' x 7'6'' |
| 2pc Bathroom | Main level | Measurements not available |
| Living room | Main level | 25'10'' x 15'3'' |
YOU MIGHT ALSO LIKE THESE LISTINGS
Previous
Next











