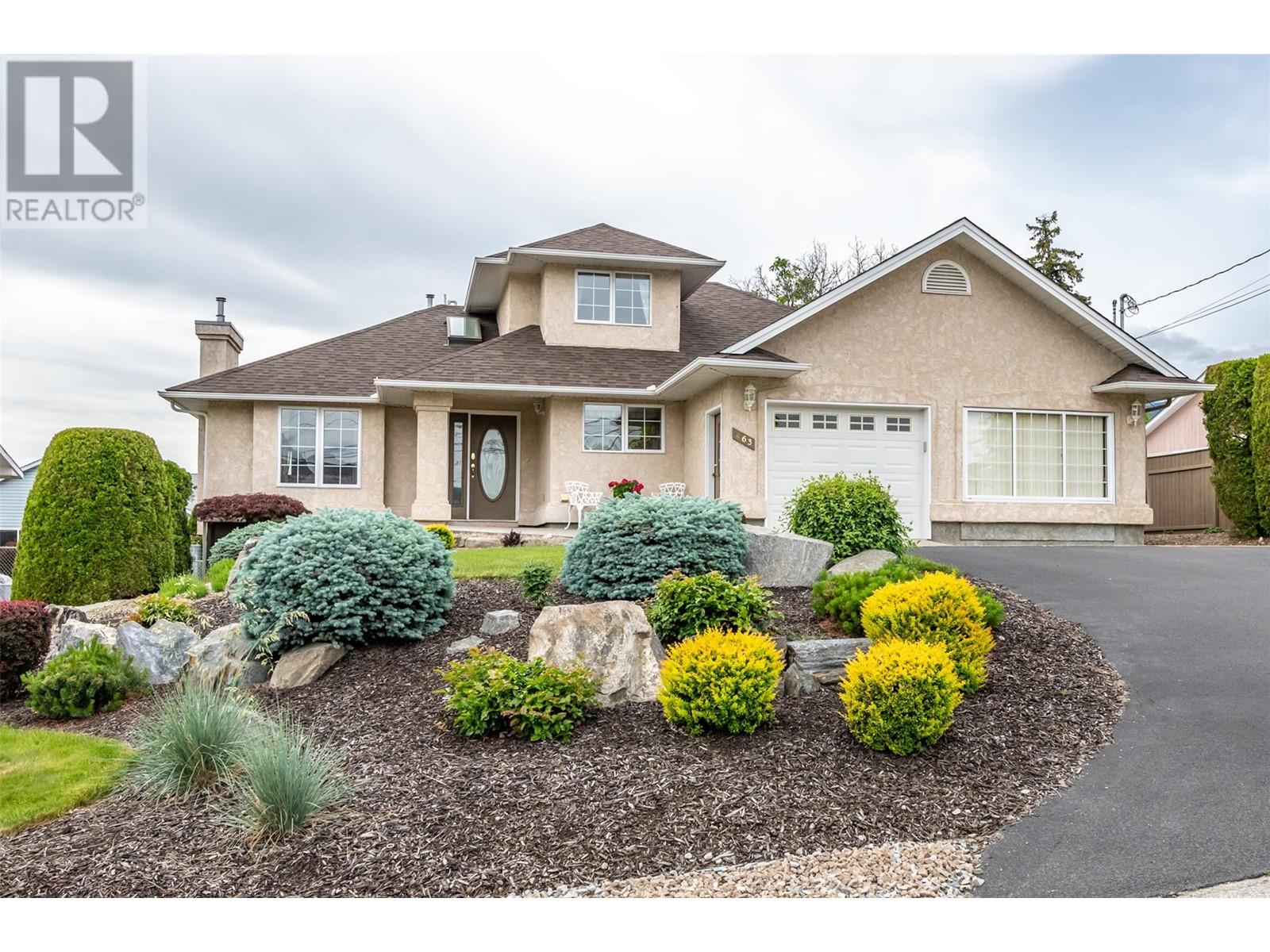463 Eastside Avenue
Oliver, British Columbia V0H1T4
| Bathroom Total | 4 |
| Bedrooms Total | 3 |
| Half Bathrooms Total | 1 |
| Year Built | 1992 |
| Cooling Type | Heat Pump |
| Flooring Type | Carpeted, Ceramic Tile, Hardwood |
| Heating Type | Forced air, Heat Pump, See remarks |
| Stories Total | 3 |
| Bedroom | Second level | 12'10'' x 10'8'' |
| Bedroom | Second level | 9'2'' x 13'5'' |
| 4pc Bathroom | Second level | Measurements not available |
| Other | Basement | 9'9'' x 9'1'' |
| Other | Basement | 28'6'' x 35'7'' |
| Storage | Basement | 7'4'' x 6'9'' |
| Recreation room | Basement | 24'6'' x 26'5'' |
| 3pc Bathroom | Basement | Measurements not available |
| Primary Bedroom | Main level | 23'2'' x 17'11'' |
| Living room | Main level | 12'4'' x 15'1'' |
| Laundry room | Main level | 7'5'' x 4'11'' |
| Kitchen | Main level | 13'11'' x 12'4'' |
| Other | Main level | 11'2'' x 25'5'' |
| Family room | Main level | 12'10'' x 13'10'' |
| Dining room | Main level | 11'0'' x 14'4'' |
| Other | Main level | 11'2'' x 25'5'' |
| 4pc Bathroom | Main level | Measurements not available |
| 2pc Bathroom | Main level | Measurements not available |
YOU MIGHT ALSO LIKE THESE LISTINGS
Previous
Next




















































































