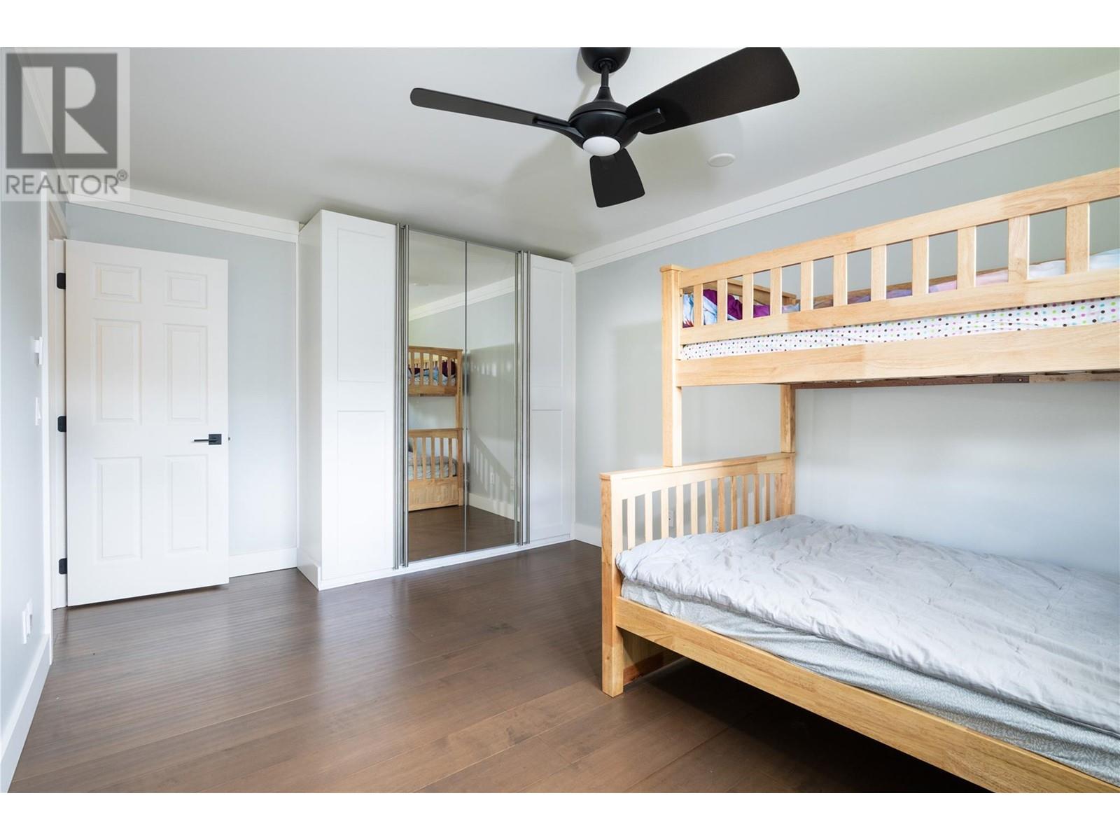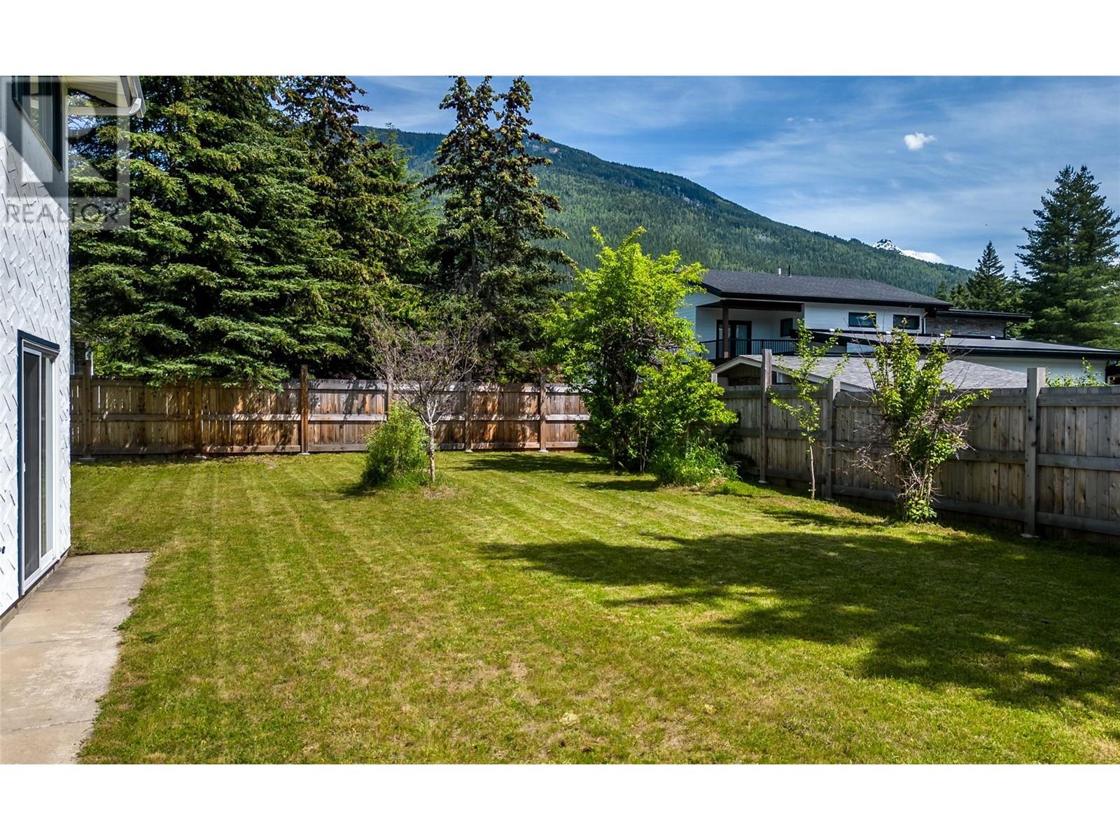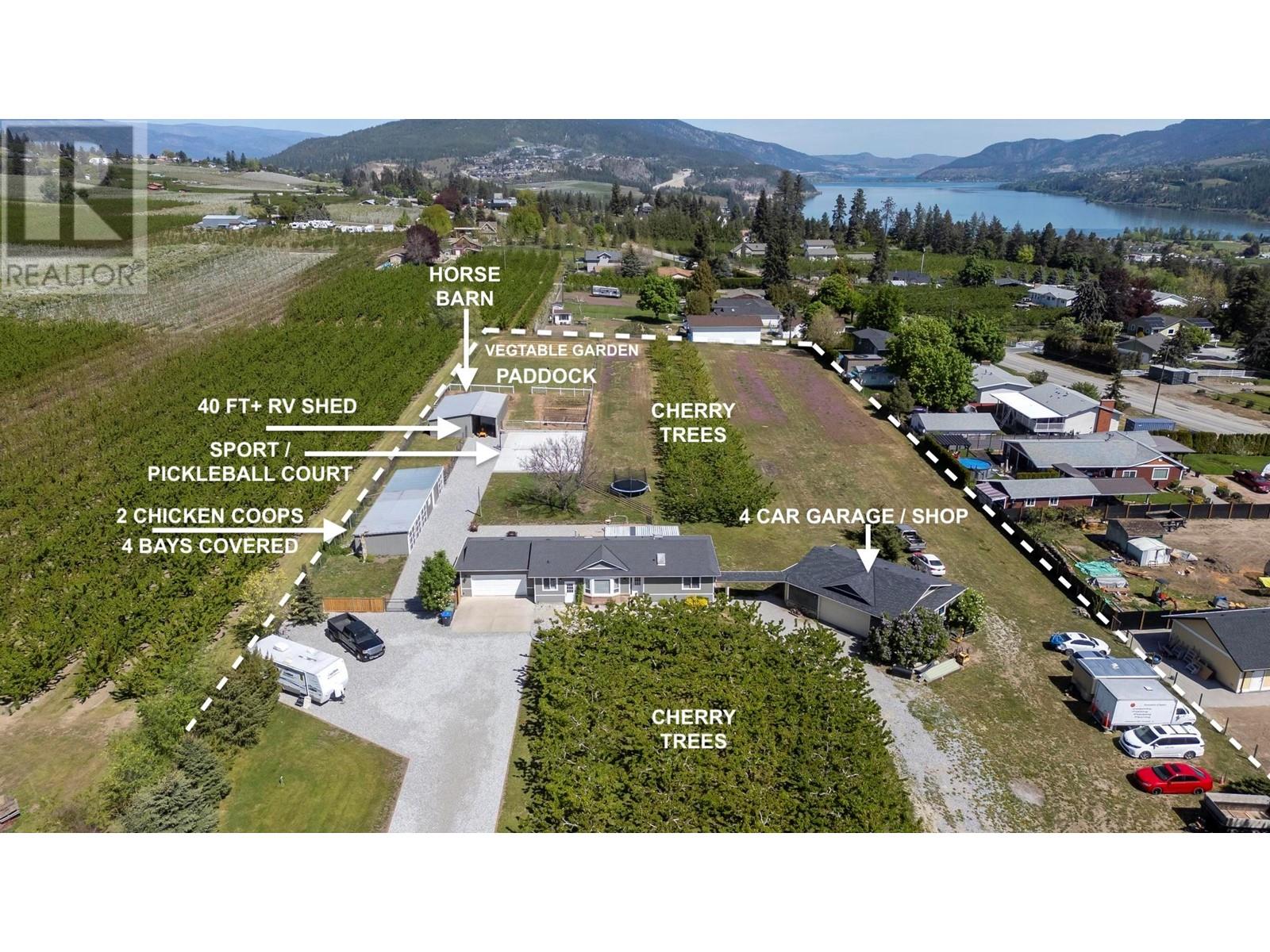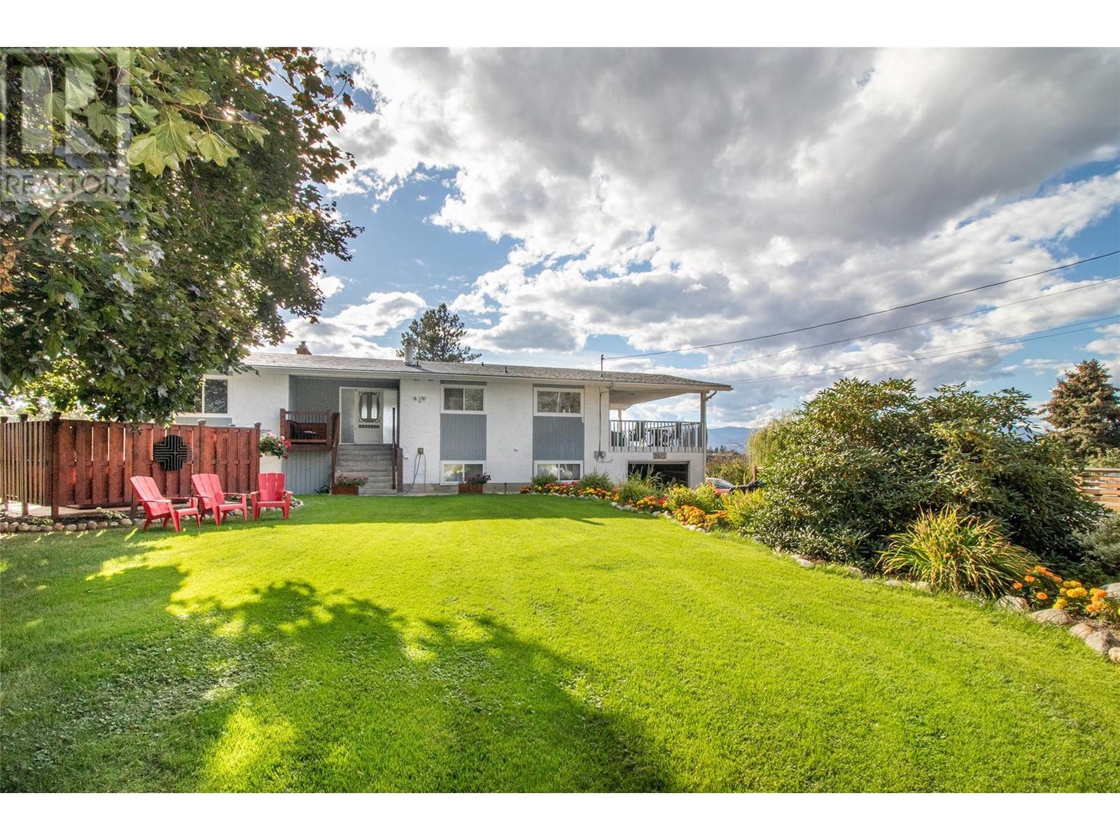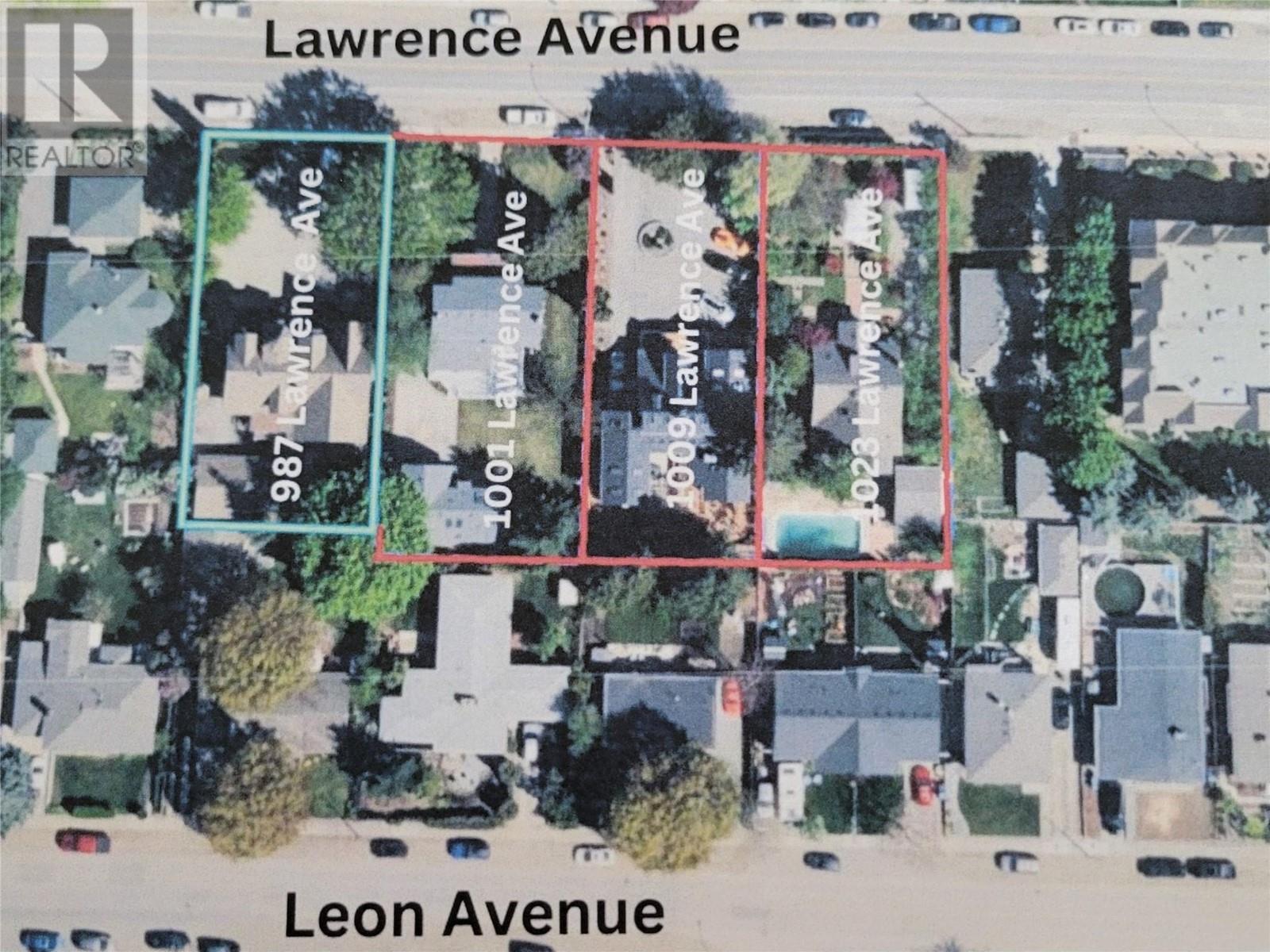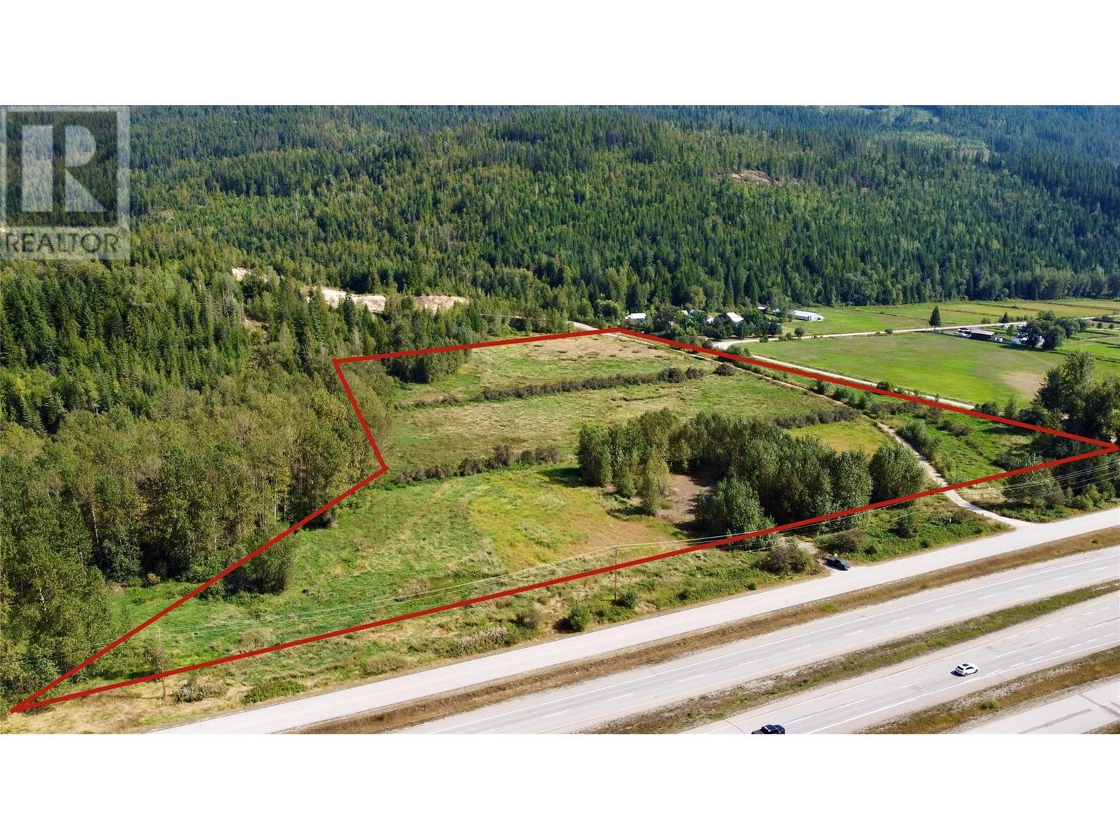1527 Mckinnon Road
Revelstoke, British Columbia V0E2S1
| Bathroom Total | 3 |
| Bedrooms Total | 4 |
| Half Bathrooms Total | 0 |
| Year Built | 1976 |
| Cooling Type | Central air conditioning, Heat Pump |
| Flooring Type | Hardwood, Linoleum, Tile, Vinyl |
| Heating Type | Forced air, Heat Pump, See remarks |
| Heating Fuel | Electric |
| Stories Total | 2 |
| 3pc Ensuite bath | Second level | 6'5'' x 4'7'' |
| Primary Bedroom | Second level | 10'7'' x 15'4'' |
| Bedroom | Second level | 10'0'' x 12'0'' |
| Bedroom | Second level | 10'0'' x 12'0'' |
| 3pc Bathroom | Second level | 6'7'' x 6'5'' |
| Dining nook | Second level | 11'5'' x 13'3'' |
| Kitchen | Second level | 14'3'' x 12'3'' |
| Dining room | Second level | 15'4'' x 9'6'' |
| Living room | Second level | 19'5'' x 16'4'' |
| Foyer | Second level | 23'0'' x 3'0'' |
| Workshop | Main level | 10'0'' x 10'0'' |
| Workshop | Main level | 32'0'' x 12'0'' |
| Storage | Main level | 4'1'' x 6'5'' |
| Other | Main level | 5'1'' x 8'2'' |
| Foyer | Main level | 12'5'' x 6'2'' |
| Family room | Main level | 19'3'' x 15'3'' |
| Den | Main level | 9'5'' x 8'7'' |
| Laundry room | Main level | 7'9'' x 7'6'' |
| 4pc Ensuite bath | Main level | 6'7'' x 6'6'' |
| Primary Bedroom | Main level | 15'6'' x 12'2'' |
YOU MIGHT ALSO LIKE THESE LISTINGS
Previous
Next






















