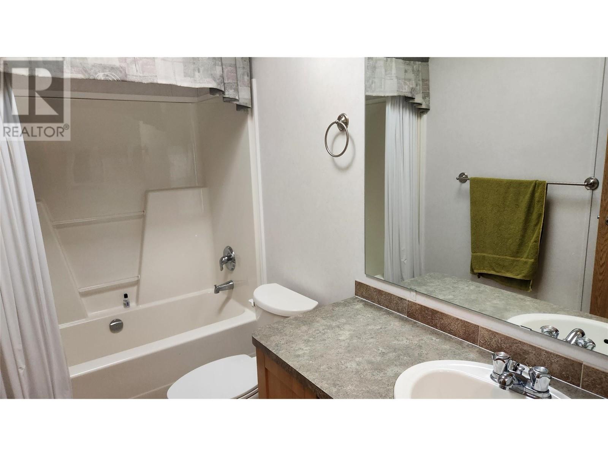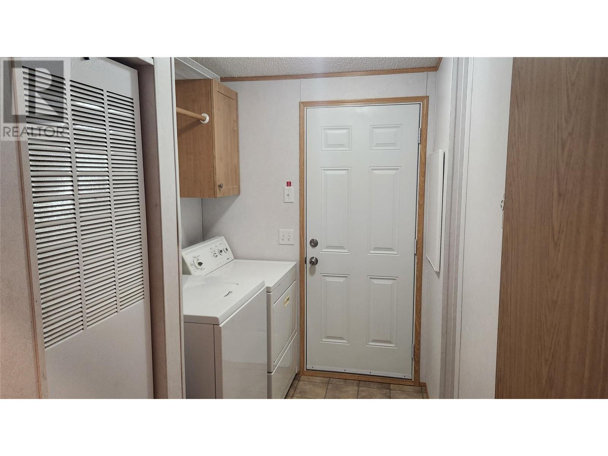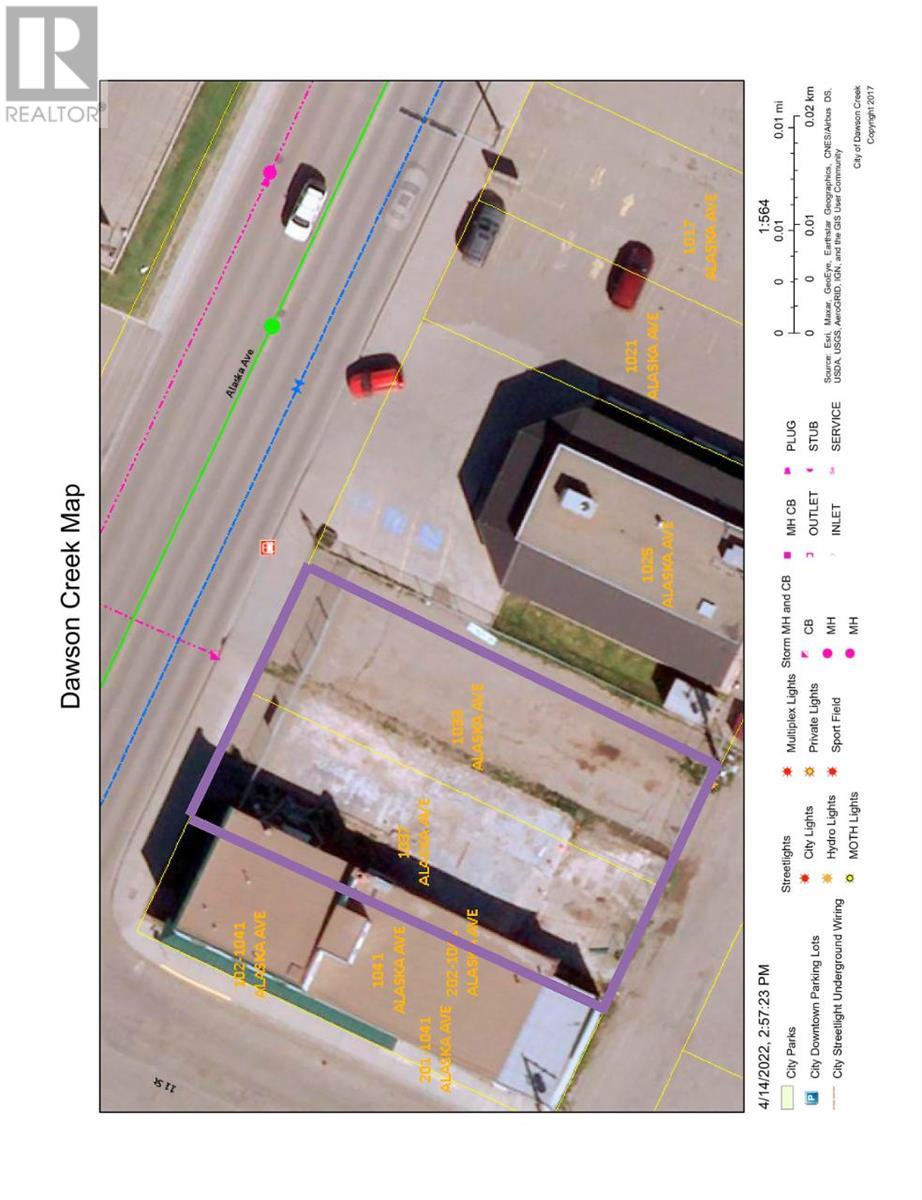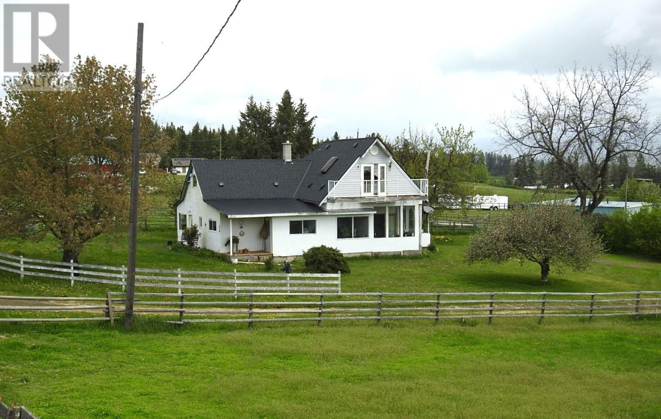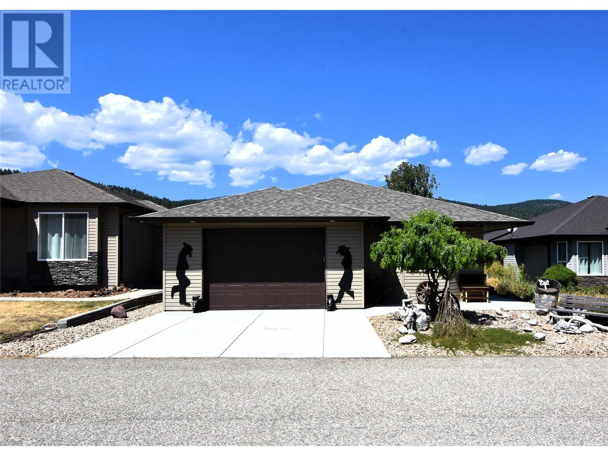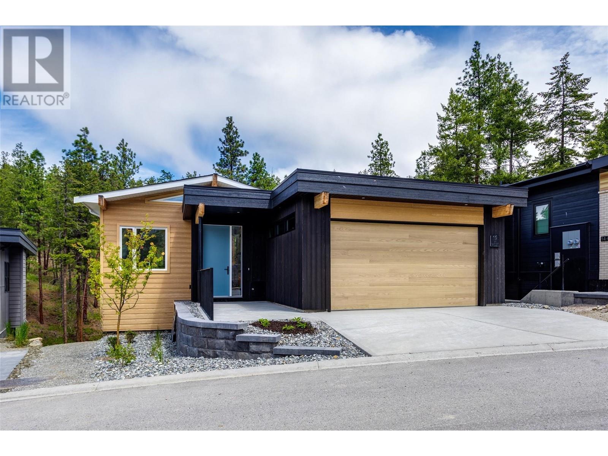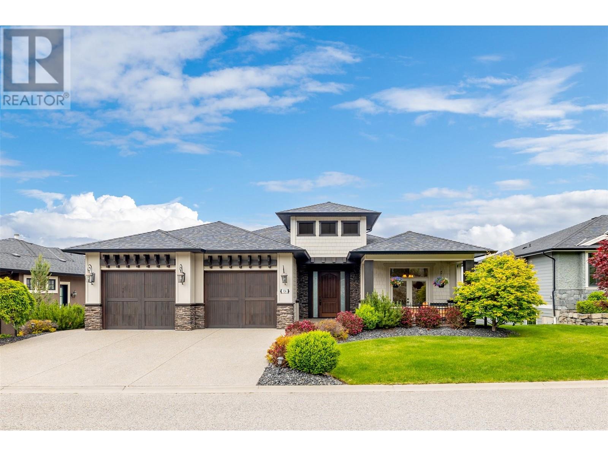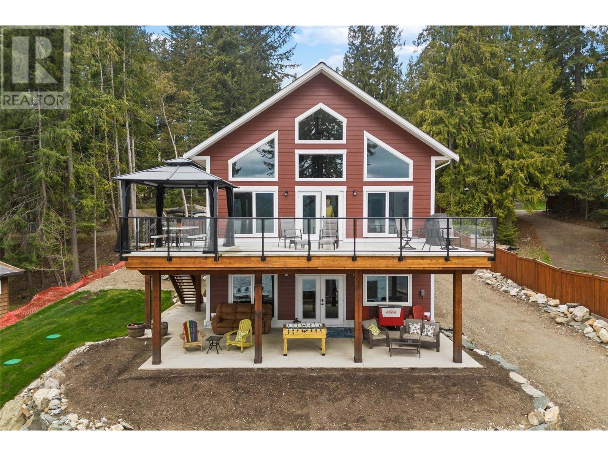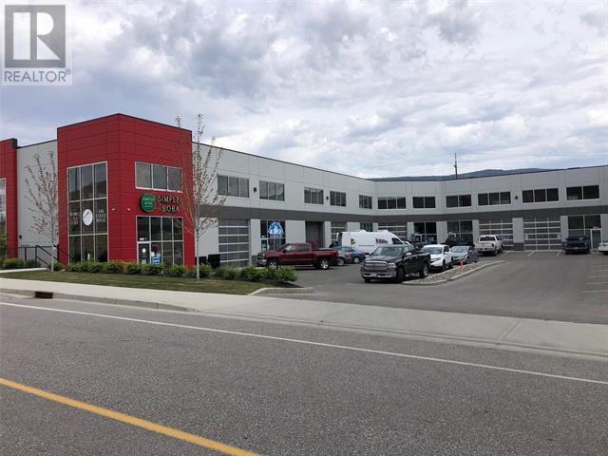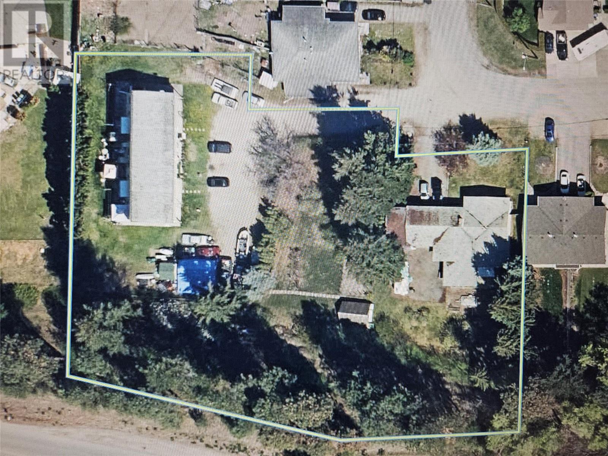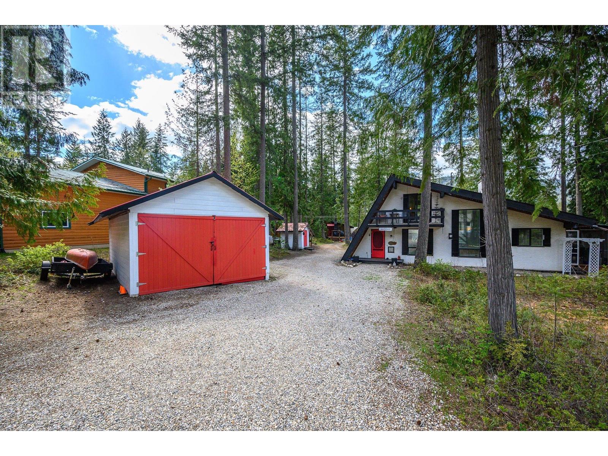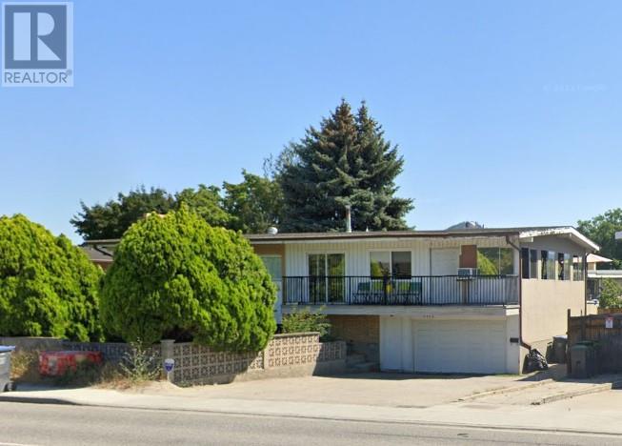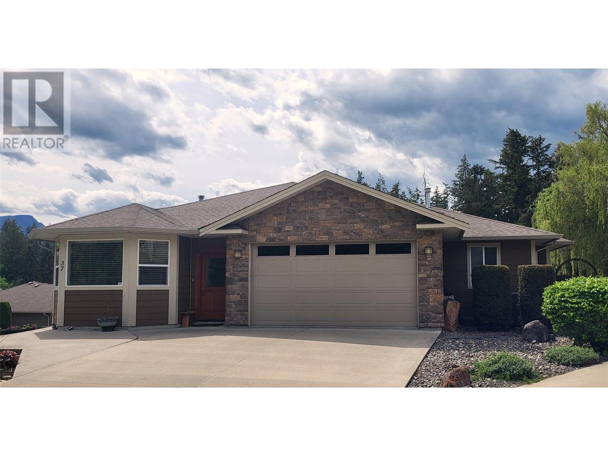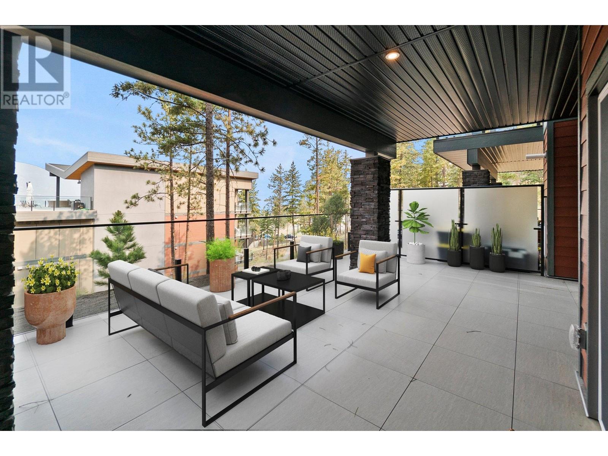1518 Hwy 3a Unit# 15
Out of Area, British Columbia V0X1N6
| Bathroom Total | 2 |
| Bedrooms Total | 2 |
| Half Bathrooms Total | 0 |
| Year Built | 2006 |
| Cooling Type | Central air conditioning |
| Heating Type | Forced air, See remarks |
| Stories Total | 1 |
| Primary Bedroom | Main level | 12'10'' x 12'7'' |
| Living room | Main level | 12'8'' x 16'0'' |
| Laundry room | Main level | 9'8'' x 6'2'' |
| Kitchen | Main level | 11'10'' x 12'9'' |
| Foyer | Main level | 10'2'' x 4'3'' |
| 4pc Ensuite bath | Main level | Measurements not available |
| Dining room | Main level | 12'8'' x 12'11'' |
| Bedroom | Main level | 8'4'' x 13'0'' |
| 4pc Bathroom | Main level | Measurements not available |
YOU MIGHT ALSO LIKE THESE LISTINGS
Previous
Next









