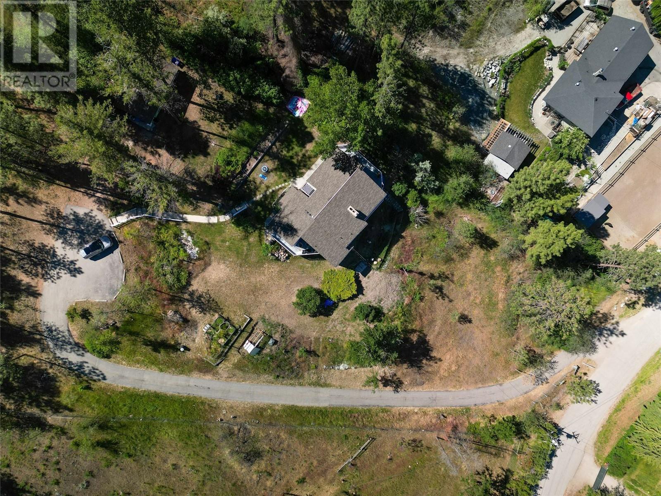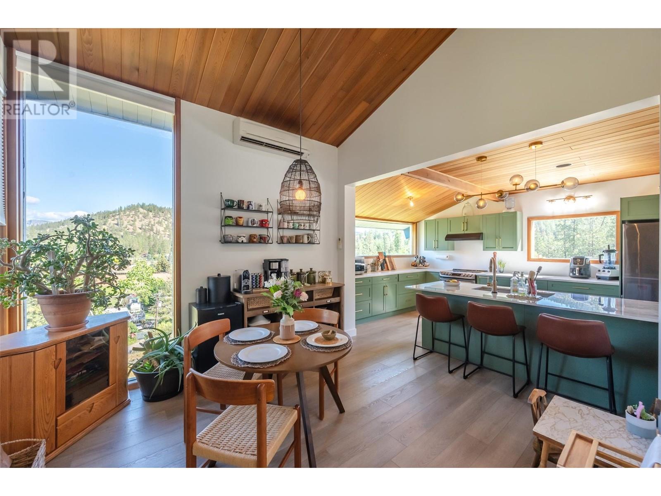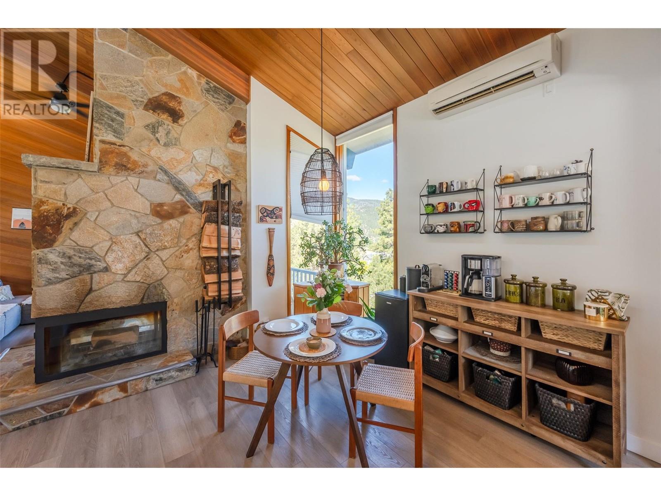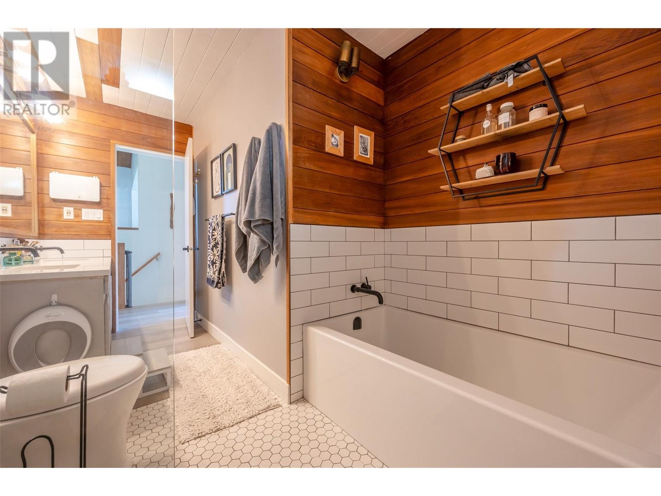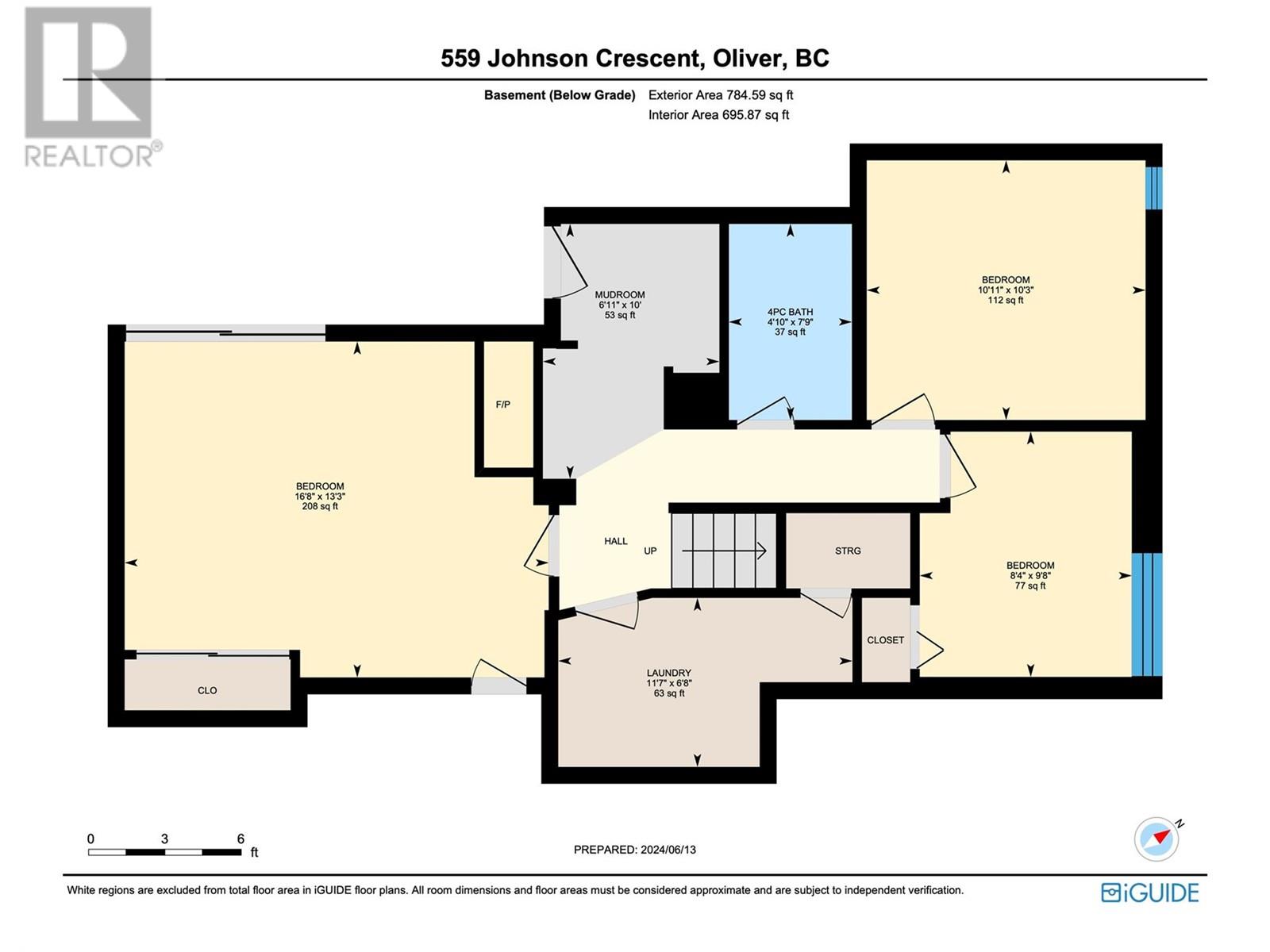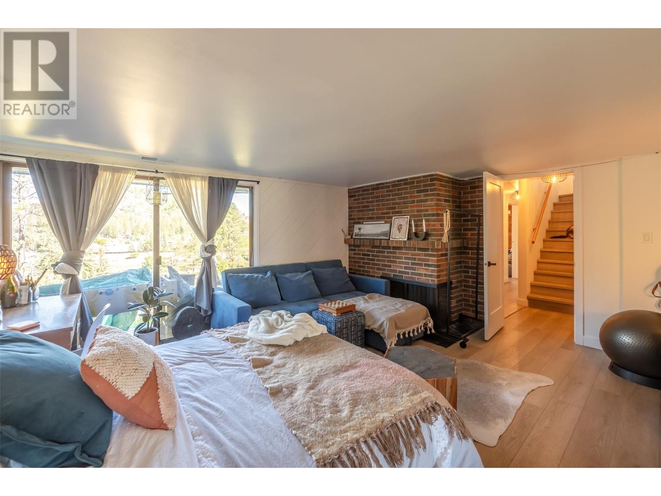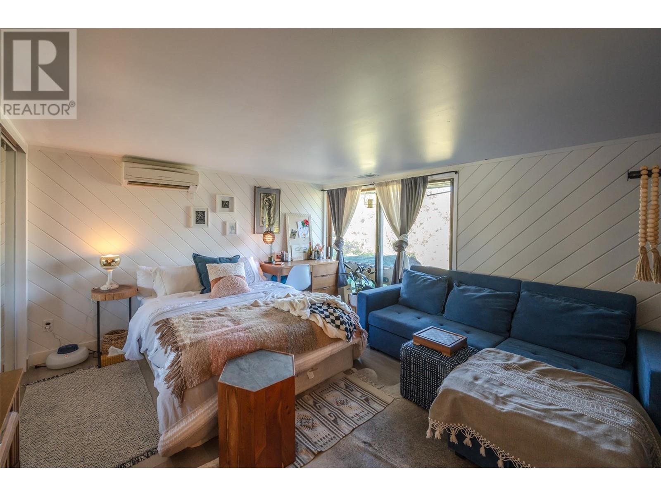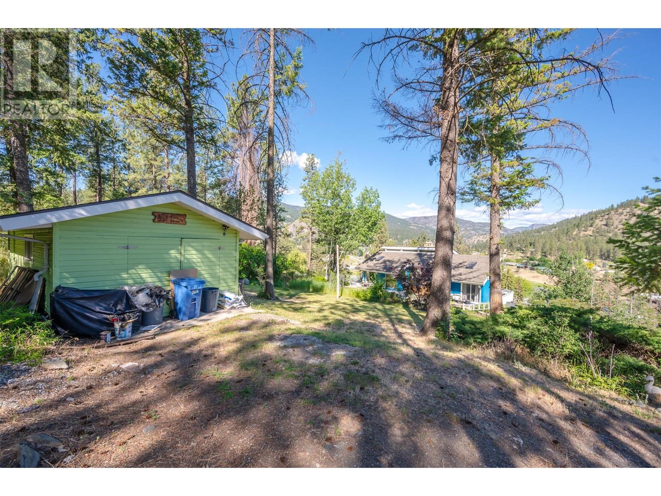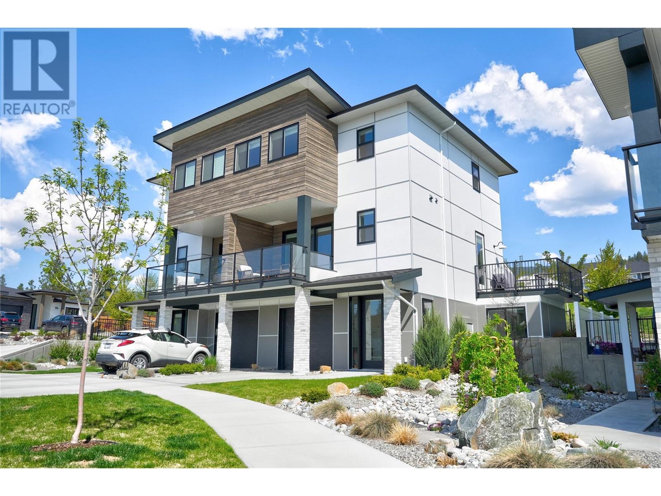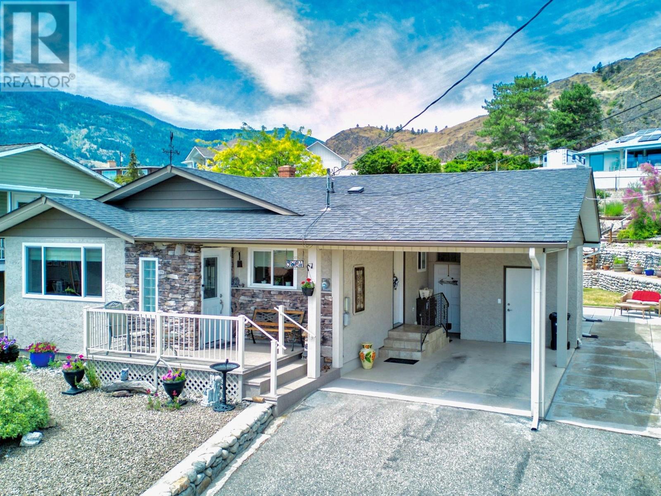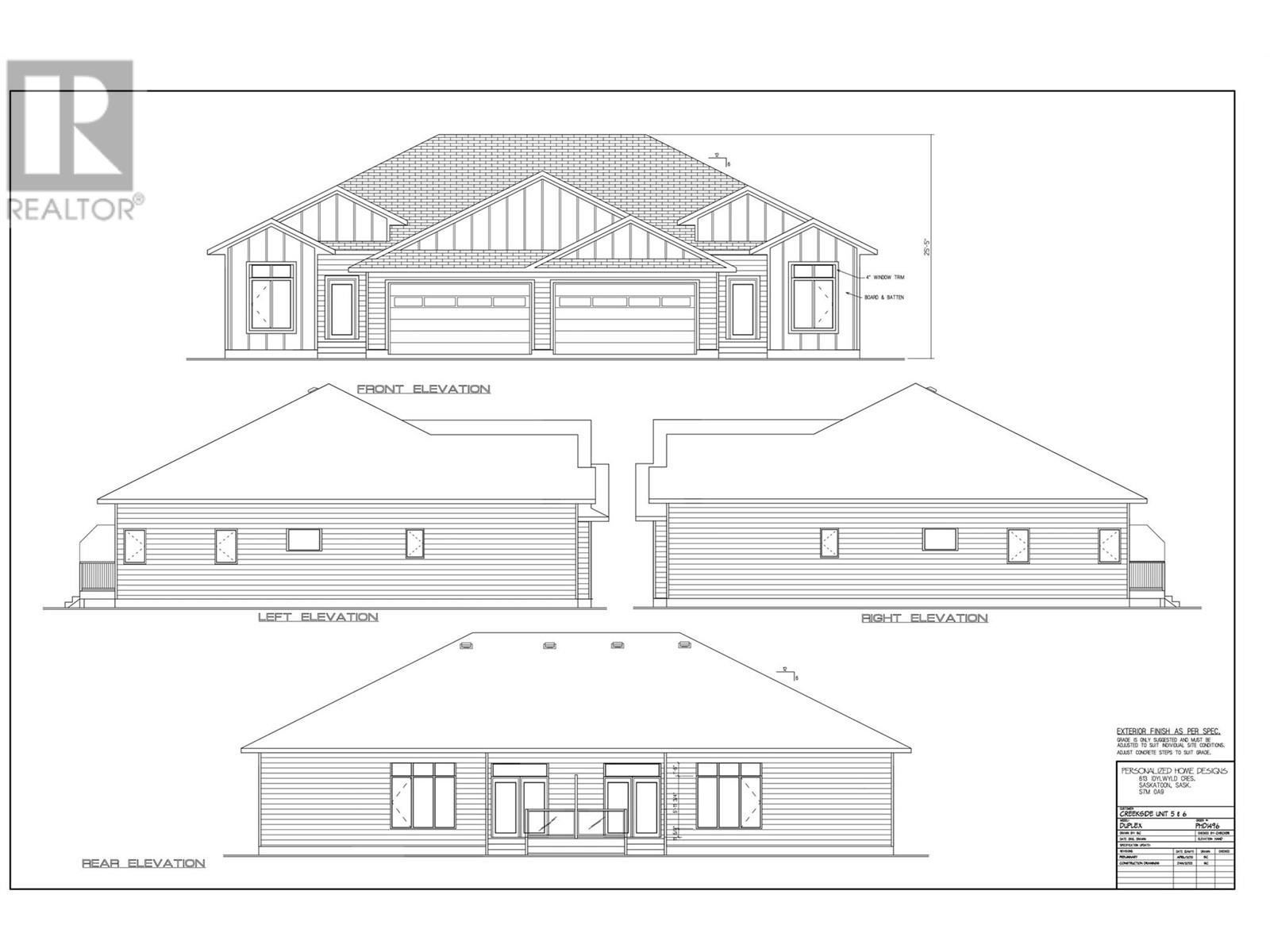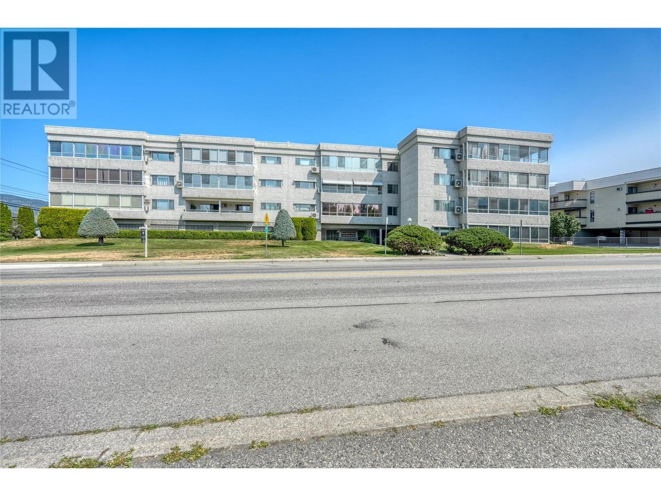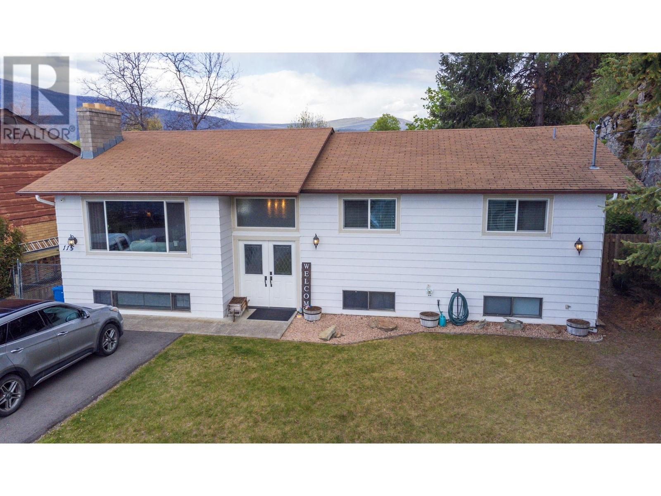559 Johnson Crescent
Oliver, British Columbia V0H1T5
| Bathroom Total | 3 |
| Bedrooms Total | 4 |
| Half Bathrooms Total | 1 |
| Year Built | 1976 |
| Cooling Type | See Remarks |
| Heating Type | See remarks |
| Heating Fuel | Electric |
| Stories Total | 2 |
| Laundry room | Lower level | 11'7'' x 6'8'' |
| Bedroom | Lower level | 16'8'' x 13'3'' |
| Bedroom | Lower level | 8'4'' x 9'8'' |
| Mud room | Lower level | 6'11'' x 10'0'' |
| 4pc Bathroom | Lower level | 4'10'' x 7'9'' |
| Bedroom | Lower level | 10'11'' x 10'3'' |
| 2pc Bathroom | Main level | Measurements not available |
| Storage | Main level | 10'0'' x 6'4'' |
| Primary Bedroom | Main level | 13'2'' x 13'2'' |
| 5pc Bathroom | Main level | 7'2'' x 13'0'' |
| Dining room | Main level | 19'0'' x 13'7'' |
| Foyer | Main level | 9'0'' x 12'8'' |
| Living room | Main level | 16'7'' x 13'5'' |
| Dining nook | Main level | 12'2'' x 10'11'' |
| Kitchen | Main level | 10'9'' x 20'7'' |
YOU MIGHT ALSO LIKE THESE LISTINGS
Previous
Next

