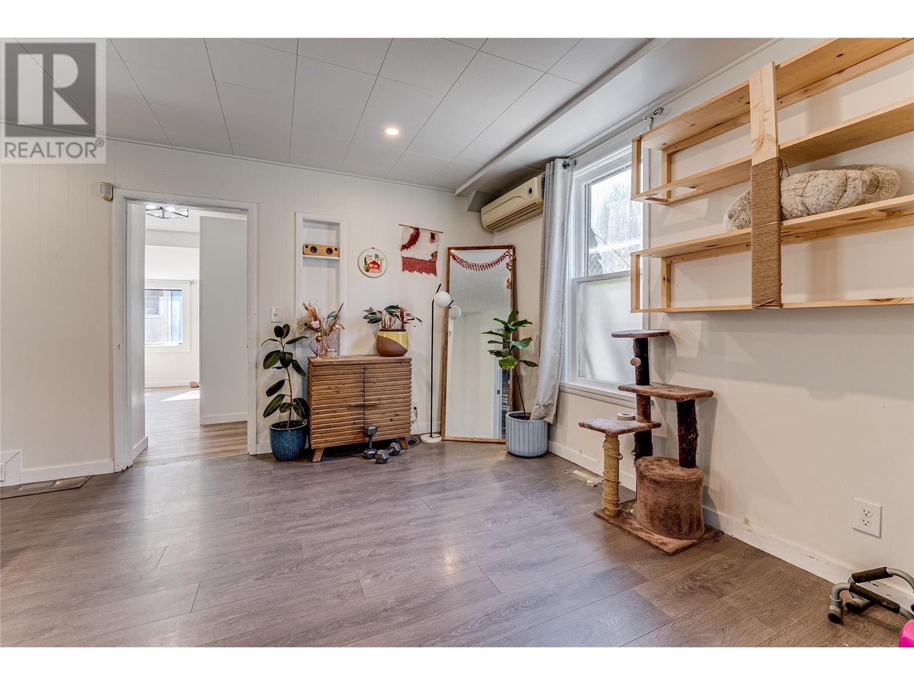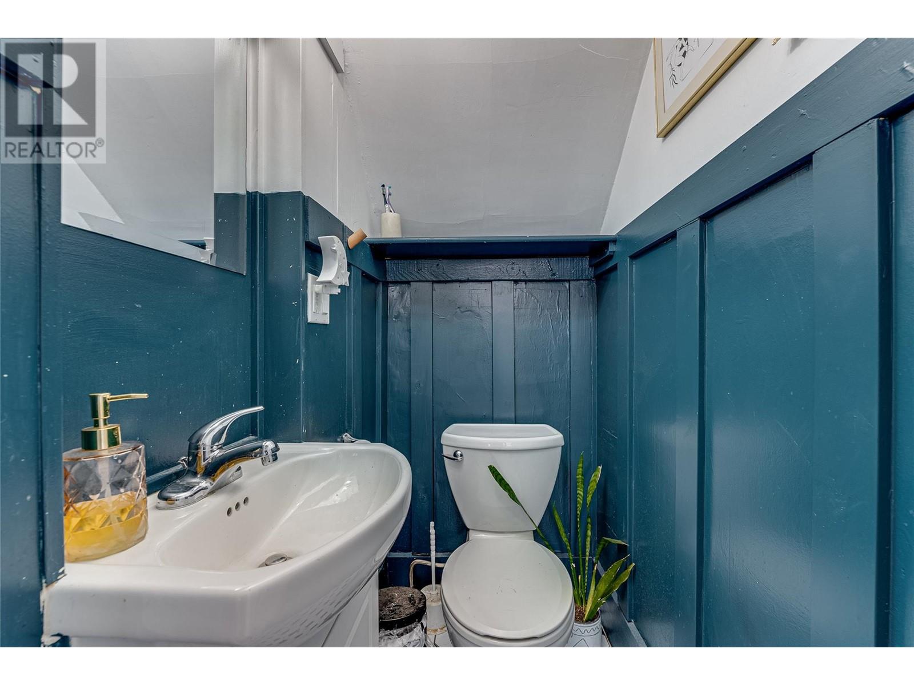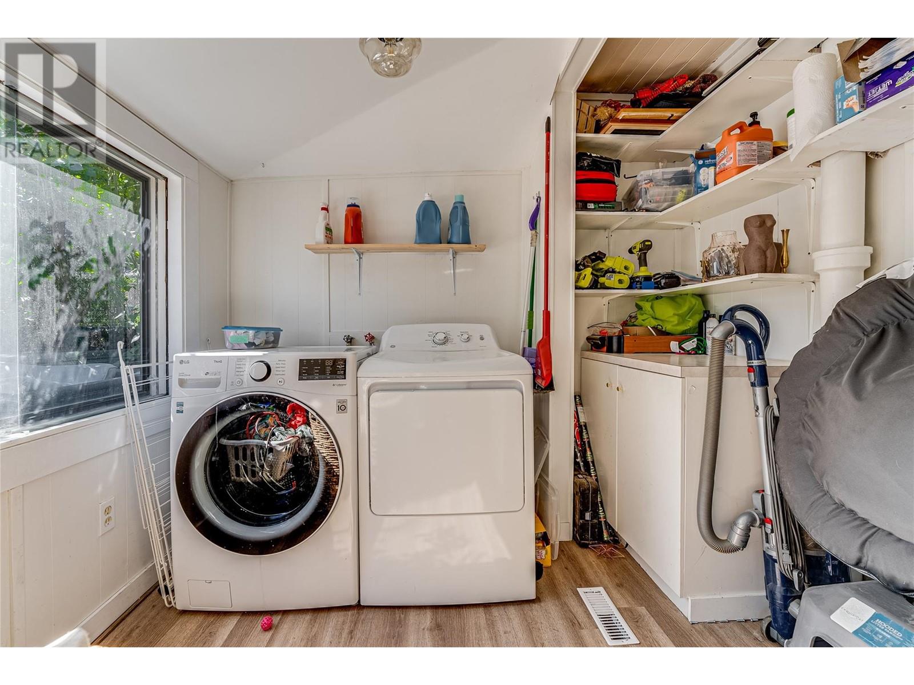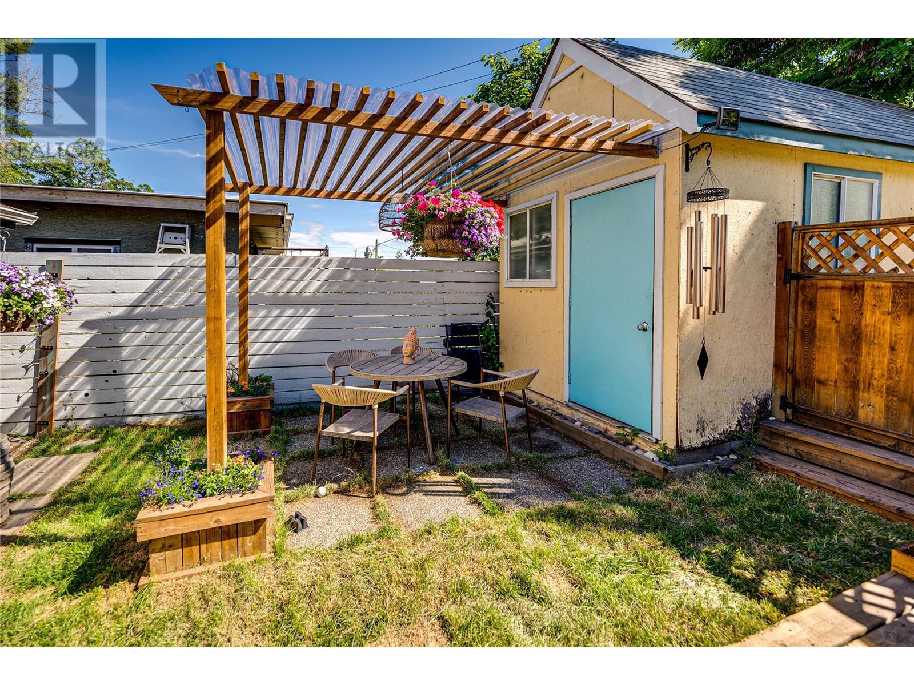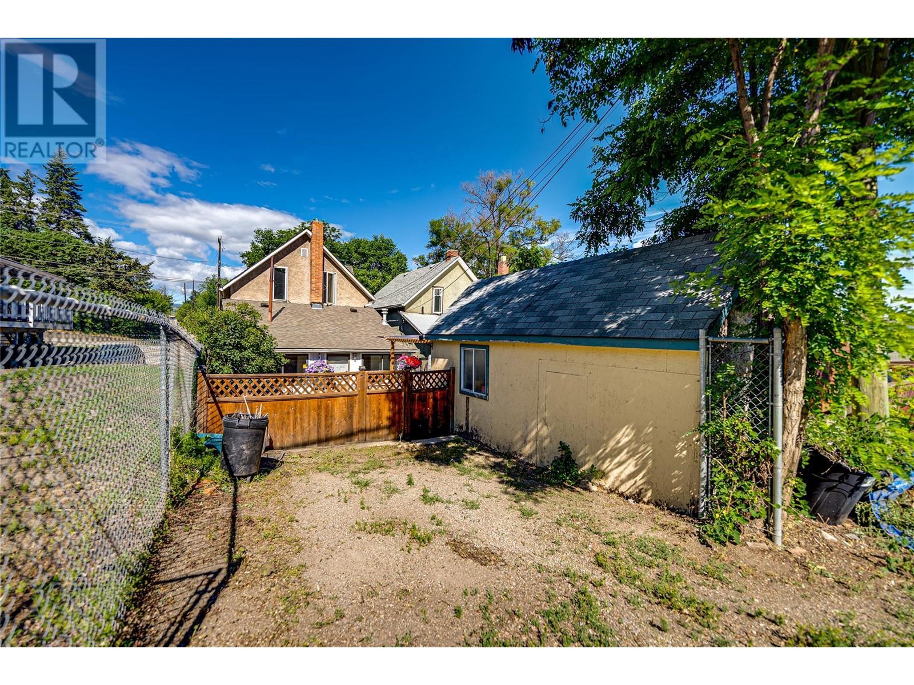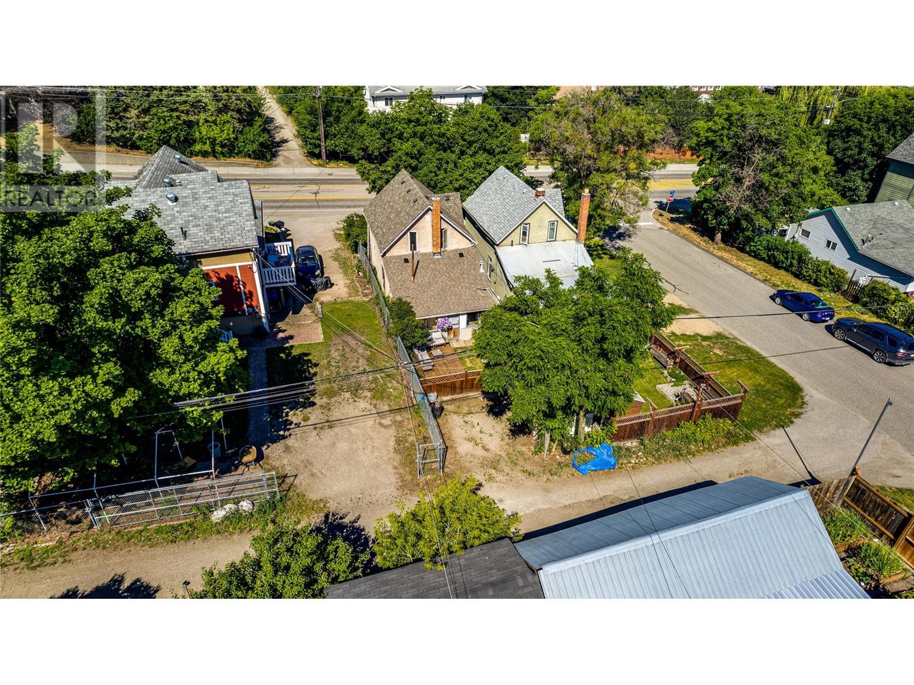2113 34 Street
Vernon, British Columbia V1T5W4
| Bathroom Total | 2 |
| Bedrooms Total | 3 |
| Half Bathrooms Total | 1 |
| Year Built | 1912 |
| Cooling Type | Wall unit |
| Heating Type | Baseboard heaters, Forced air, See remarks |
| Heating Fuel | Electric |
| Stories Total | 2 |
| Bedroom | Second level | 8'4'' x 9'8'' |
| Bedroom | Second level | 8'6'' x 9'8'' |
| Partial bathroom | Second level | 4'4'' x 2'11'' |
| Primary Bedroom | Second level | 14'0'' x 9'5'' |
| Full bathroom | Main level | 7'0'' x 6'4'' |
| Laundry room | Main level | 7'0'' x 8'9'' |
| Dining nook | Main level | 9'8'' x 5'9'' |
| Kitchen | Main level | 9'8'' x 9'4'' |
| Dining room | Main level | 17'2'' x 11'2'' |
| Living room | Main level | 10'7'' x 11'8'' |
| Foyer | Main level | 6'1'' x 13'1'' |
YOU MIGHT ALSO LIKE THESE LISTINGS
Previous
Next















