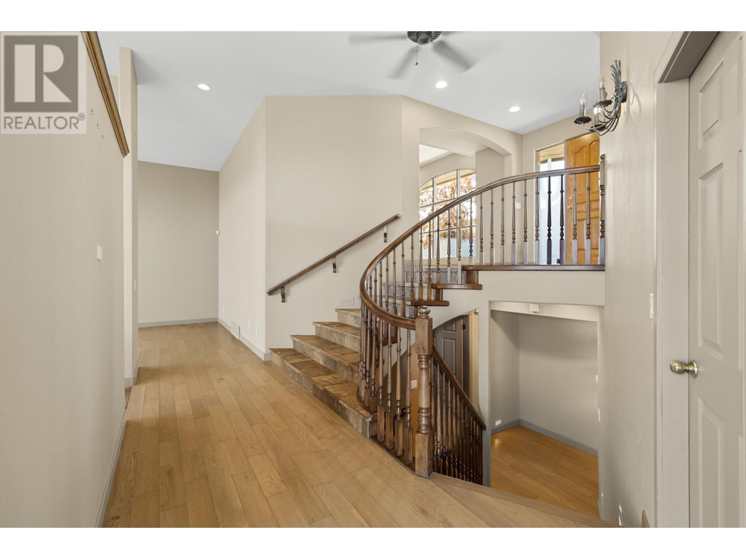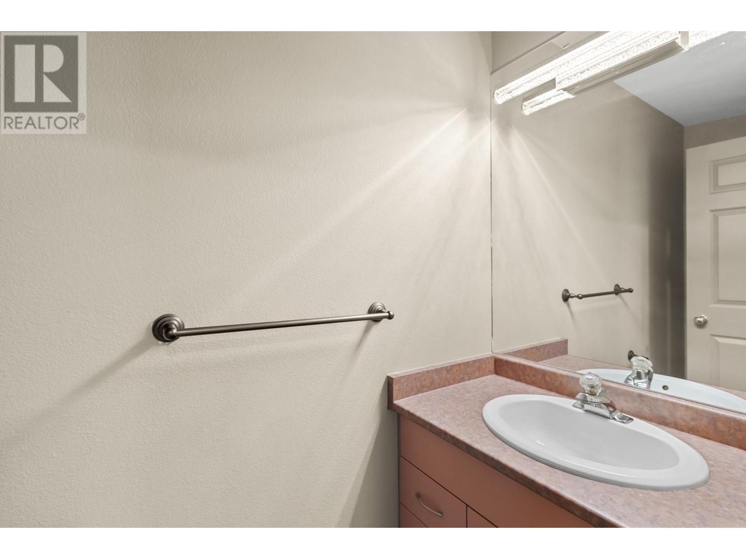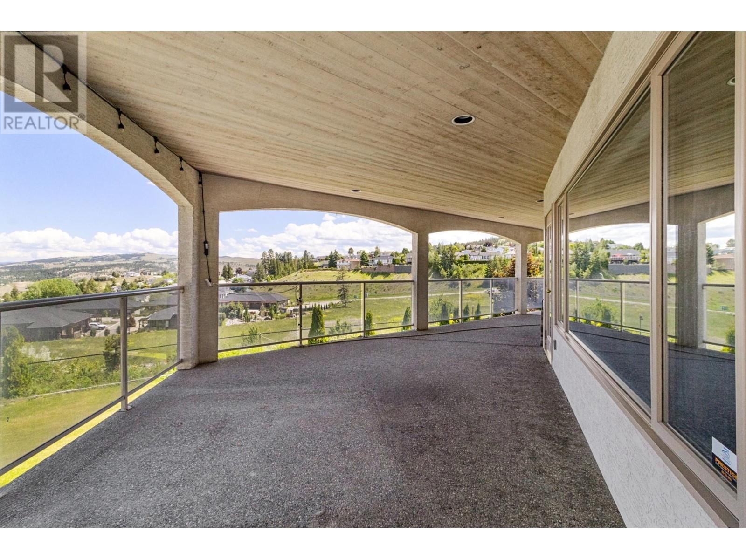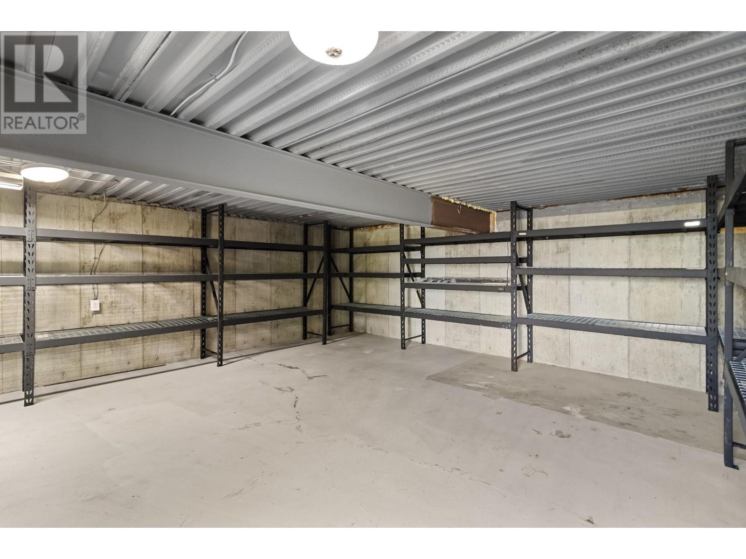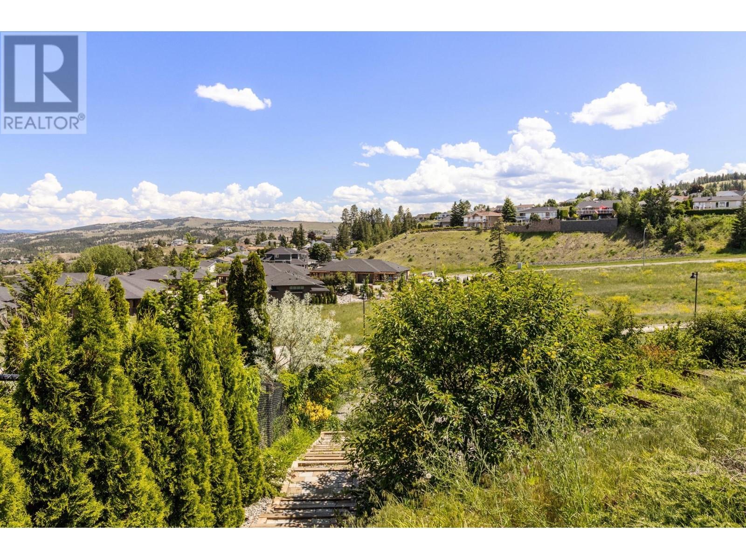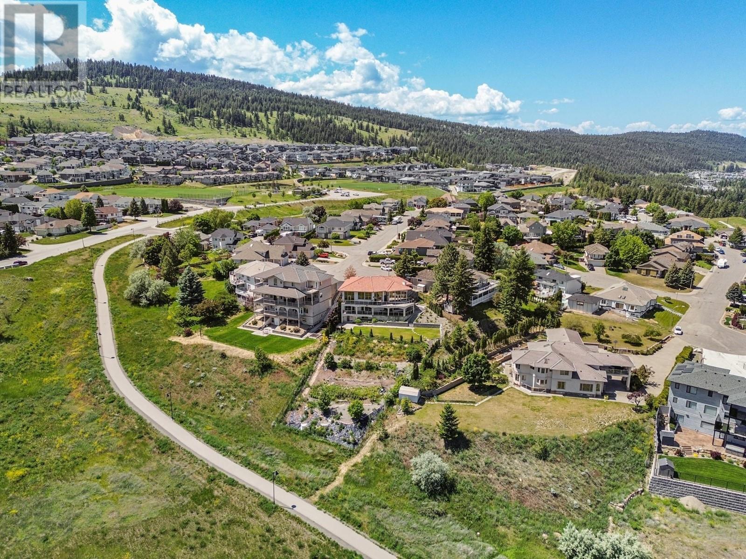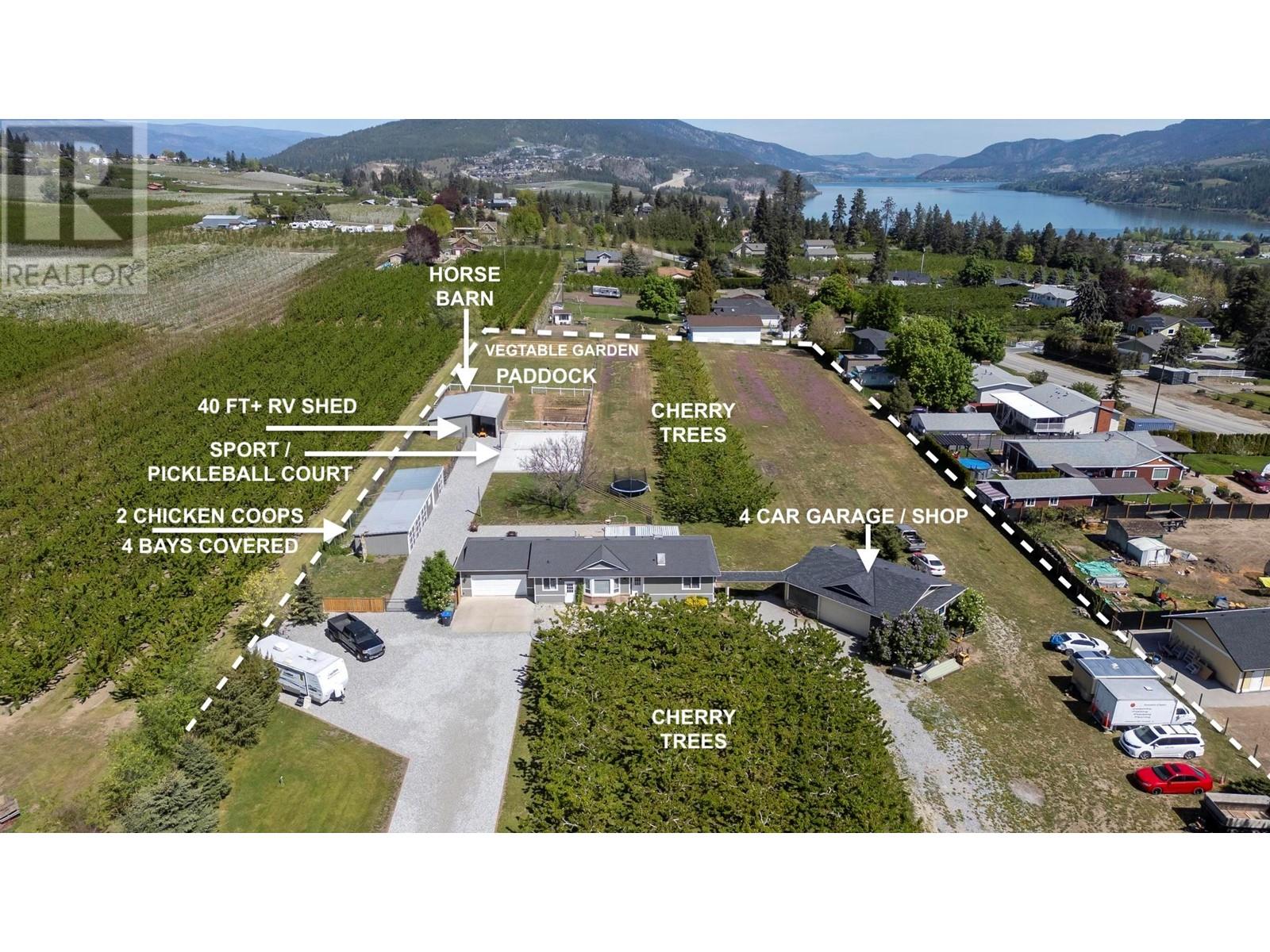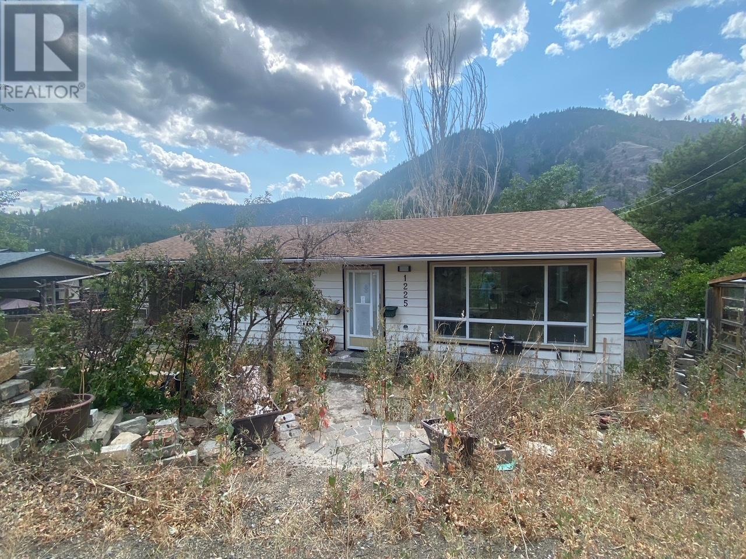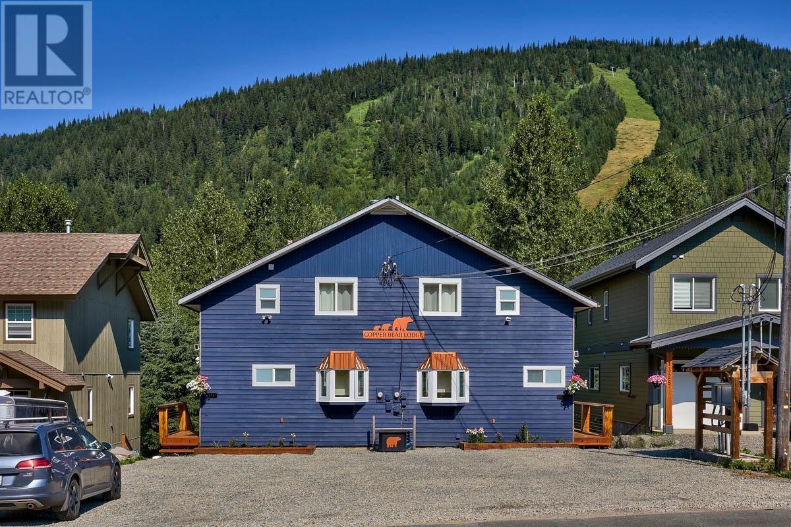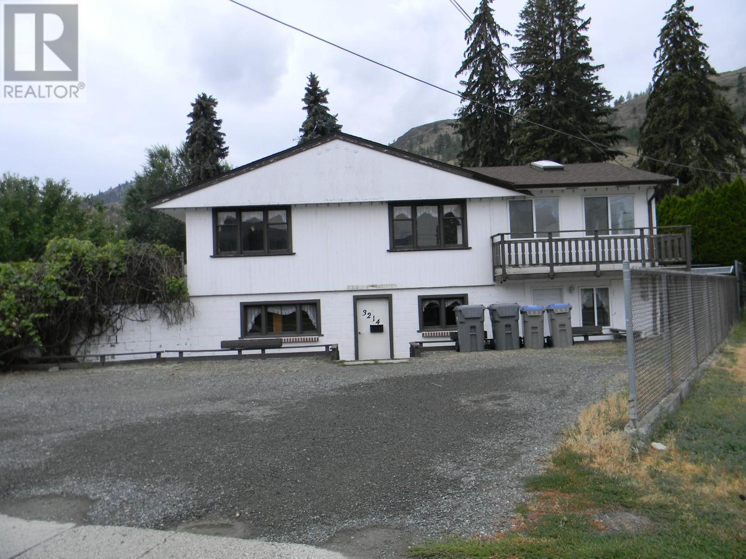1108 BURGESS Way
Kamloops, British Columbia V1S1S9
| Bathroom Total | 3 |
| Bedrooms Total | 4 |
| Half Bathrooms Total | 3 |
| Year Built | 1994 |
| Cooling Type | Central air conditioning |
| Flooring Type | Mixed Flooring |
| Heating Type | Forced air, Stove |
| Heating Fuel | Wood |
| Storage | Basement | 3'8'' x 6'1'' |
| 3pc Bathroom | Basement | Measurements not available |
| Utility room | Basement | 14'1'' x 5'4'' |
| Storage | Basement | 19'6'' x 21'9'' |
| Den | Basement | 16'10'' x 14'7'' |
| Primary Bedroom | Basement | 17'3'' x 13'9'' |
| Bedroom | Basement | 14'5'' x 14'11'' |
| Bedroom | Basement | 17'11'' x 8'10'' |
| Bedroom | Basement | 11'8'' x 15'0'' |
| Storage | Basement | 6'7'' x 7'0'' |
| 3pc Ensuite bath | Basement | Measurements not available |
| Family room | Basement | 11'8'' x 14'11'' |
| 2pc Bathroom | Main level | Measurements not available |
| Dining room | Main level | 12'3'' x 18'10'' |
| Laundry room | Main level | 7'2'' x 5'11'' |
| Kitchen | Main level | 24'5'' x 13'7'' |
| Family room | Main level | 19'5'' x 13'9'' |
| Foyer | Main level | 9'10'' x 9'2'' |
| Living room | Main level | 17'9'' x 15'7'' |
YOU MIGHT ALSO LIKE THESE LISTINGS
Previous
Next





























