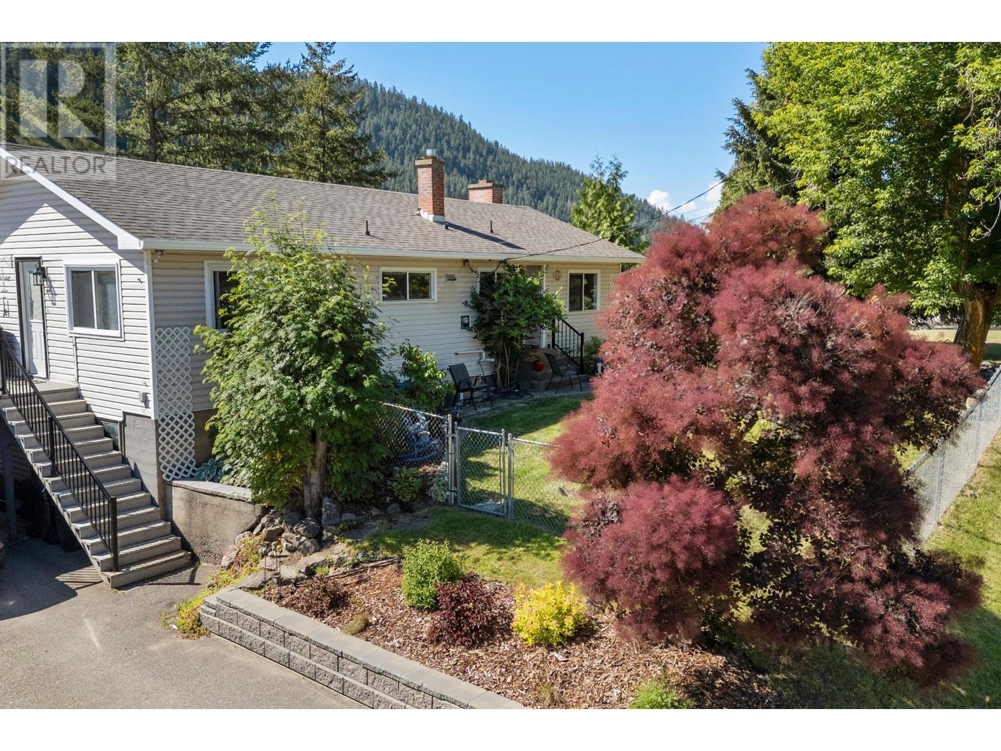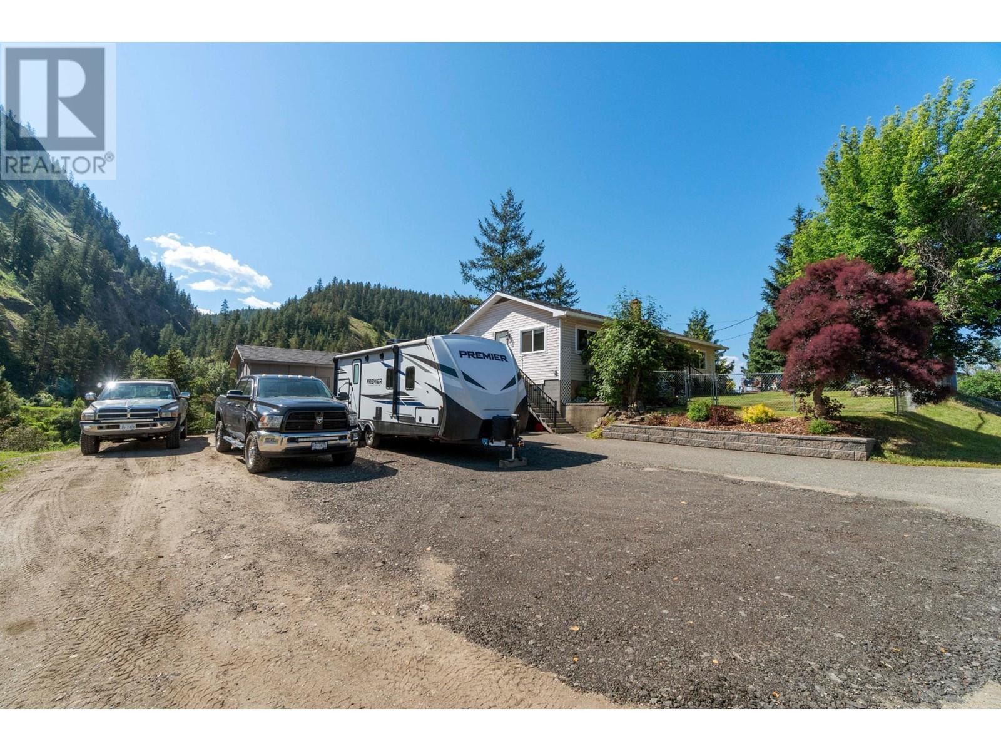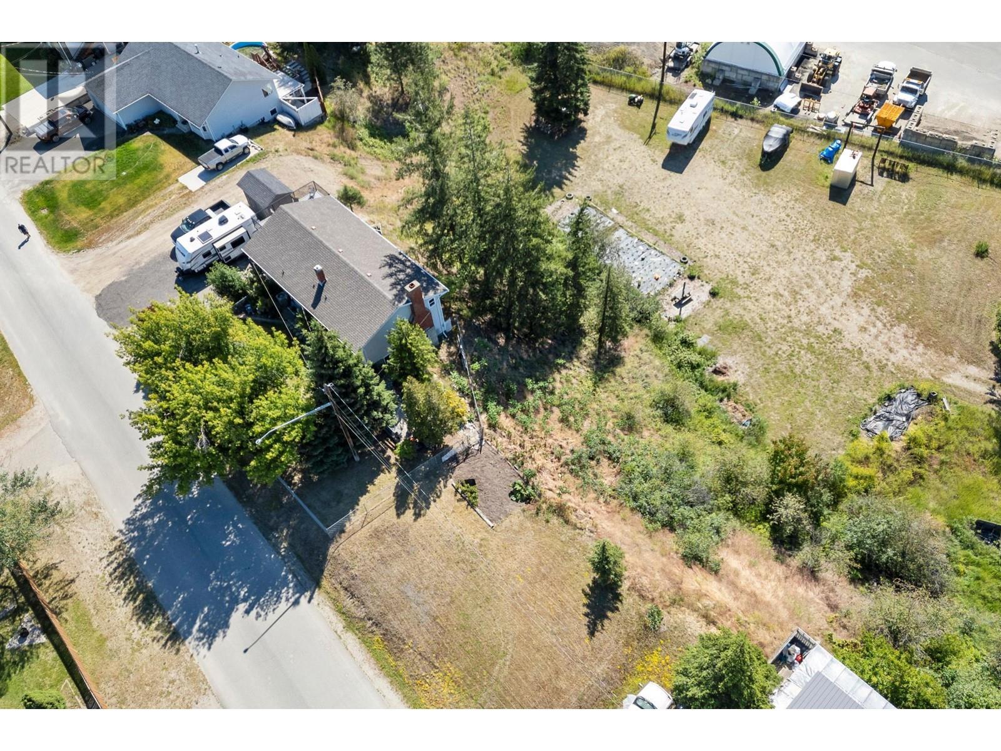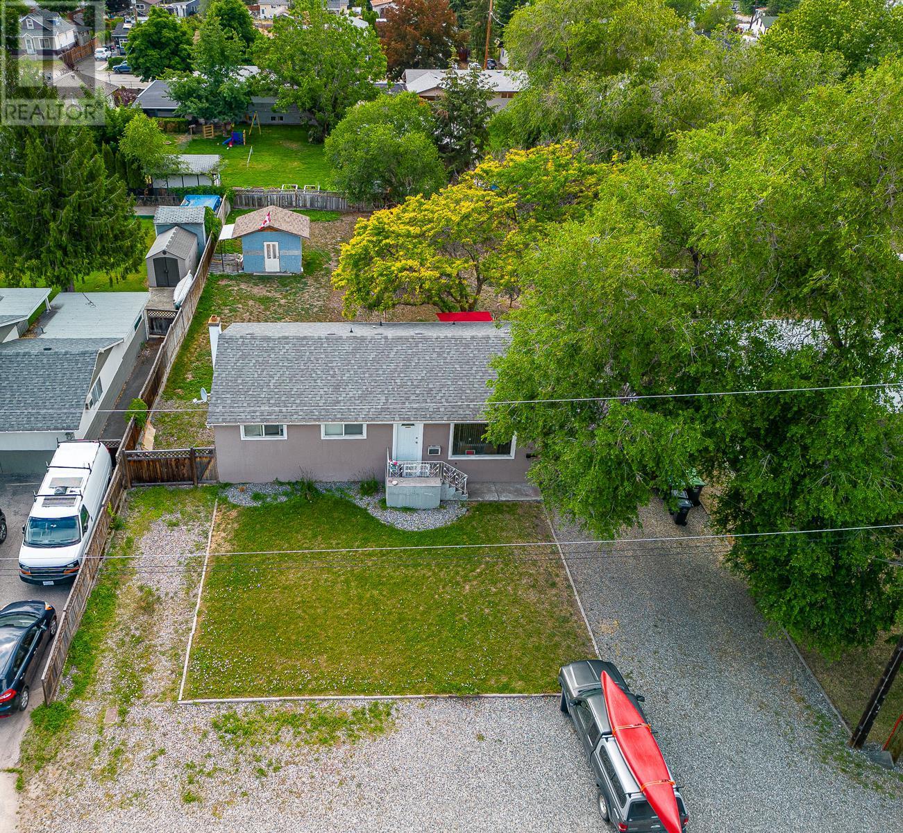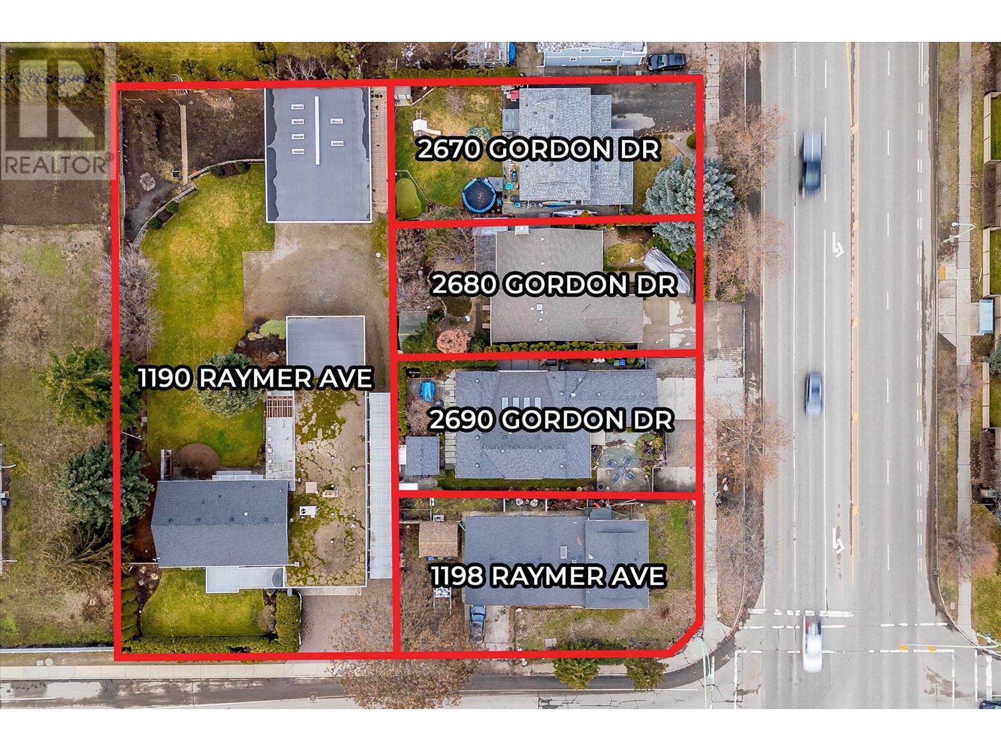1117 THOMPSON Avenue
Chase, British Columbia V0E1M0
| Bathroom Total | 2 |
| Bedrooms Total | 3 |
| Half Bathrooms Total | 1 |
| Year Built | 1958 |
| Cooling Type | Central air conditioning |
| Flooring Type | Carpeted, Ceramic Tile, Laminate |
| Heating Type | Other |
| Utility room | Basement | 9'3'' x 9'1'' |
| Primary Bedroom | Basement | 9'3'' x 17'0'' |
| Laundry room | Basement | 16'9'' x 9'7'' |
| Family room | Basement | 11'7'' x 12'6'' |
| Bedroom | Basement | 9'3'' x 12'2'' |
| 4pc Bathroom | Basement | Measurements not available |
| Dining nook | Main level | 9'9'' x 11'2'' |
| Kitchen | Main level | 14'4'' x 9'9'' |
| Living room | Main level | 12'10'' x 18'11'' |
| Den | Main level | 9'4'' x 12'7'' |
| Dining room | Main level | 16'11'' x 12'10'' |
| 2pc Bathroom | Main level | Measurements not available |
| Bedroom | Main level | 10'7'' x 9'3'' |
YOU MIGHT ALSO LIKE THESE LISTINGS
Previous
Next
