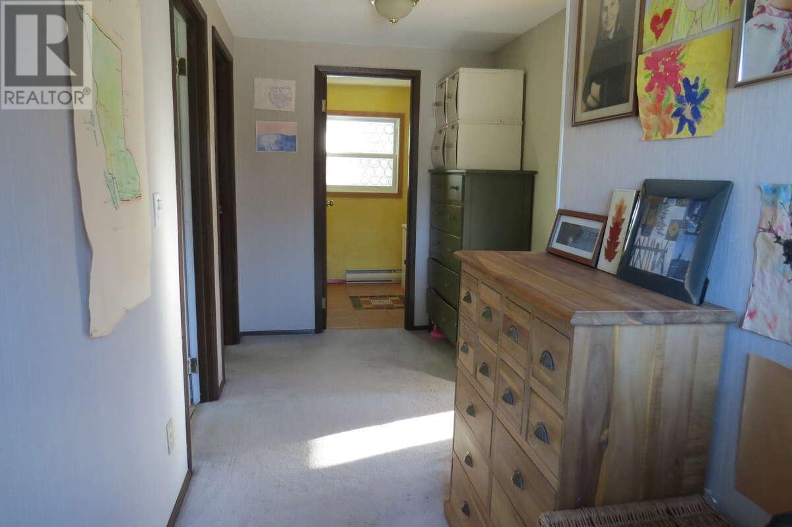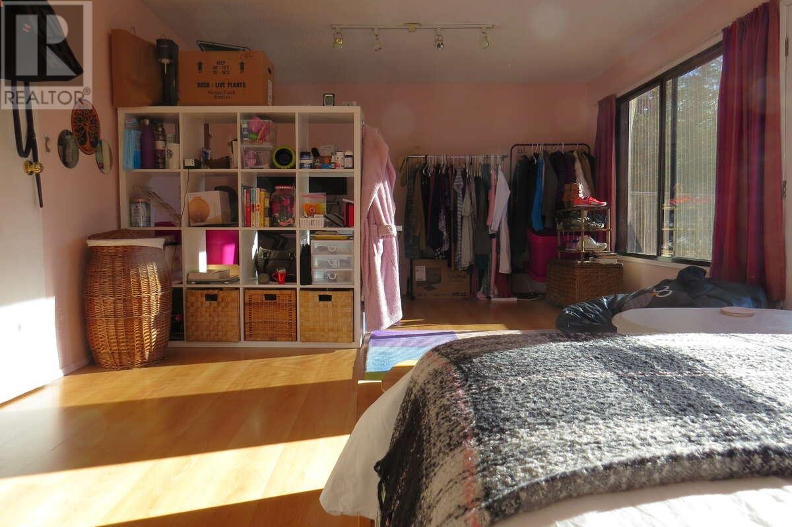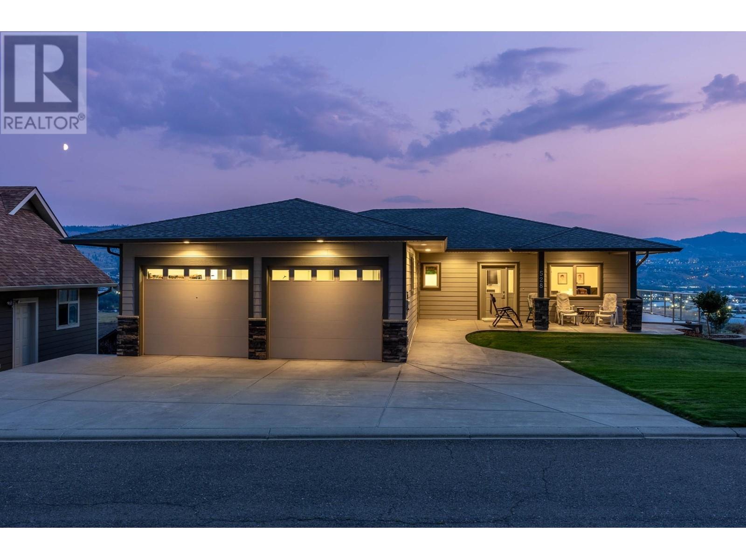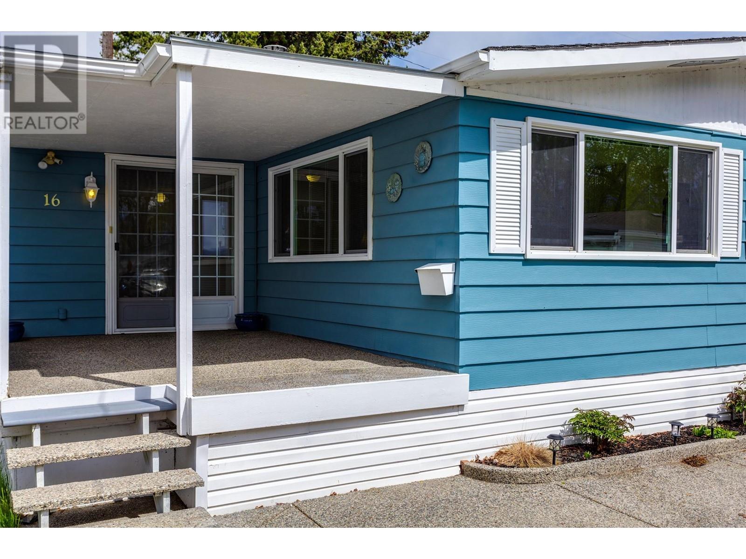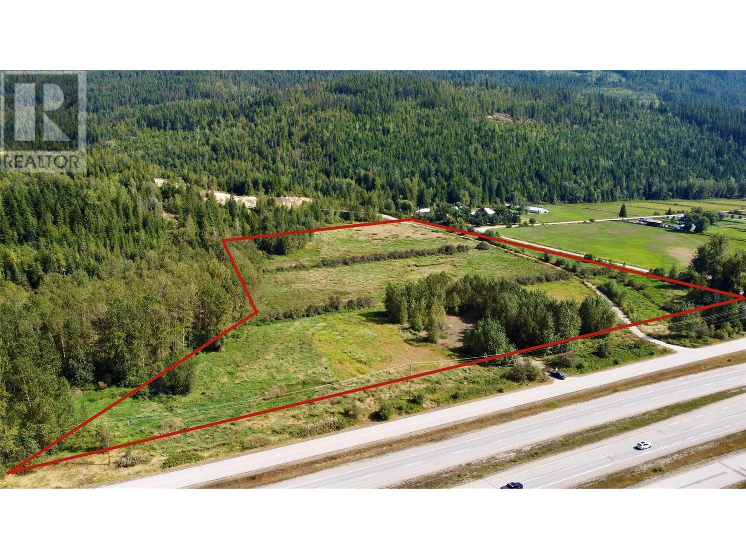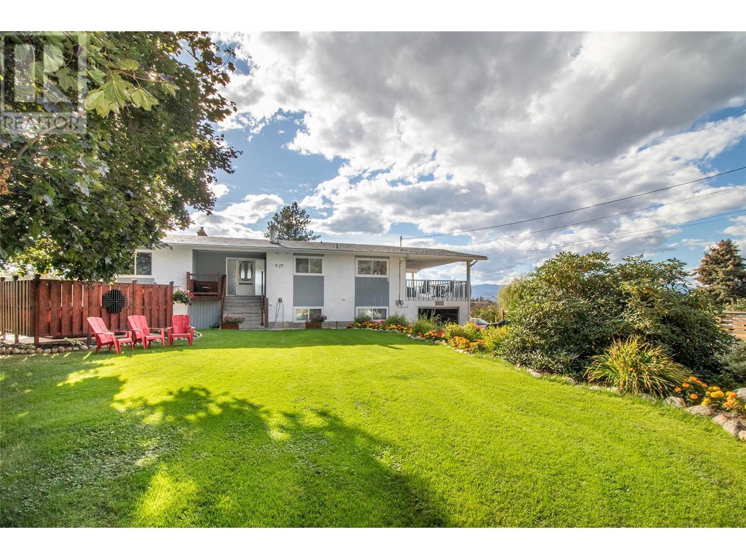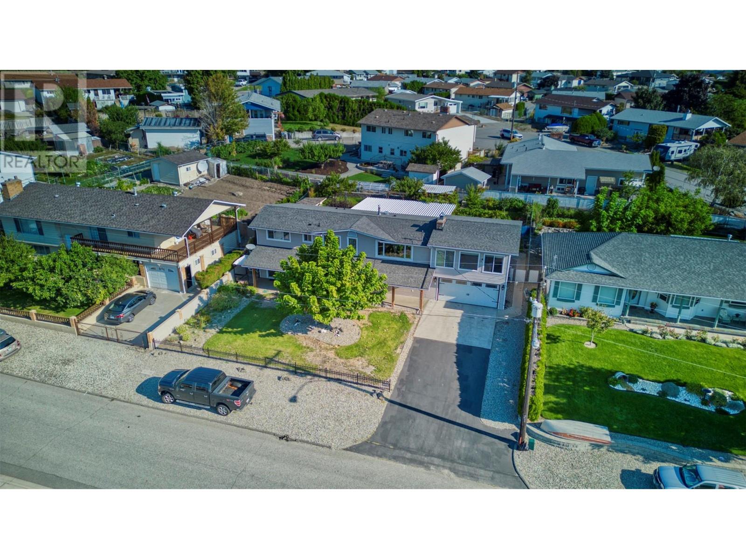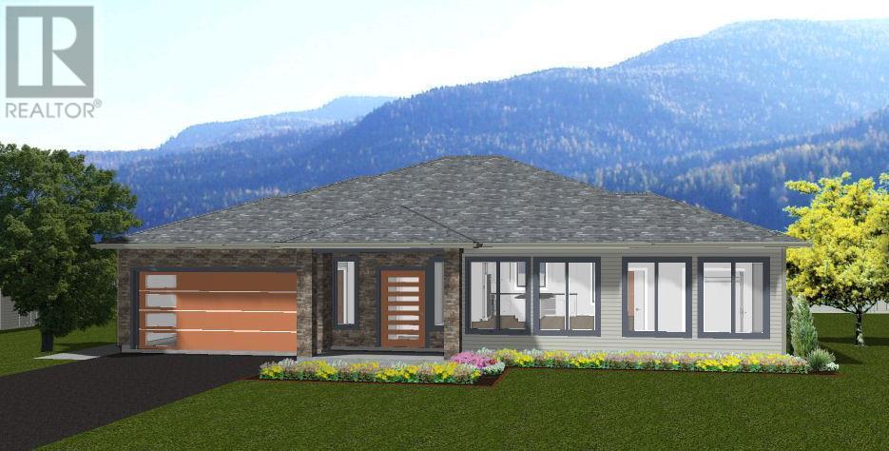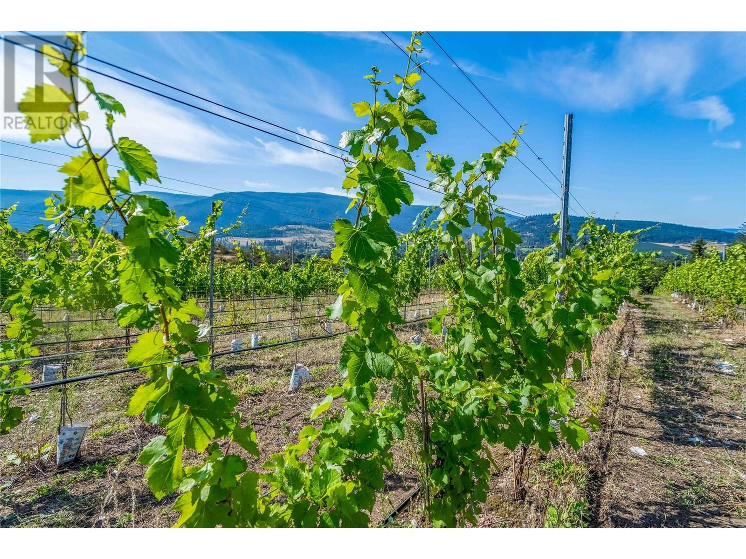406 SIXTH Street
Nelson, British Columbia V1L2Y3
| Bathroom Total | 2 |
| Bedrooms Total | 4 |
| Half Bathrooms Total | 1 |
| Year Built | 1940 |
| Flooring Type | Carpeted, Ceramic Tile, Hardwood, Mixed Flooring |
| Heating Type | Baseboard heaters, Forced air, Hot Water |
| Bedroom | Second level | 23'0'' x 12'10'' |
| Bedroom | Second level | 14'0'' x 10'0'' |
| Bedroom | Second level | 14'0'' x 10'0'' |
| 2pc Bathroom | Second level | Measurements not available |
| Den | Basement | 15'6'' x 22'0'' |
| Other | Basement | 16'0'' x 22'0'' |
| Storage | Basement | 22'0'' x 4'0'' |
| Sauna | Basement | 15'0'' x 4'0'' |
| Kitchen | Main level | 25'0'' x 25'0'' |
| Family room | Main level | 23'0'' x 16'0'' |
| Bedroom | Main level | 18'0'' x 12'0'' |
| 4pc Bathroom | Main level | Measurements not available |
YOU MIGHT ALSO LIKE THESE LISTINGS
Previous
Next











