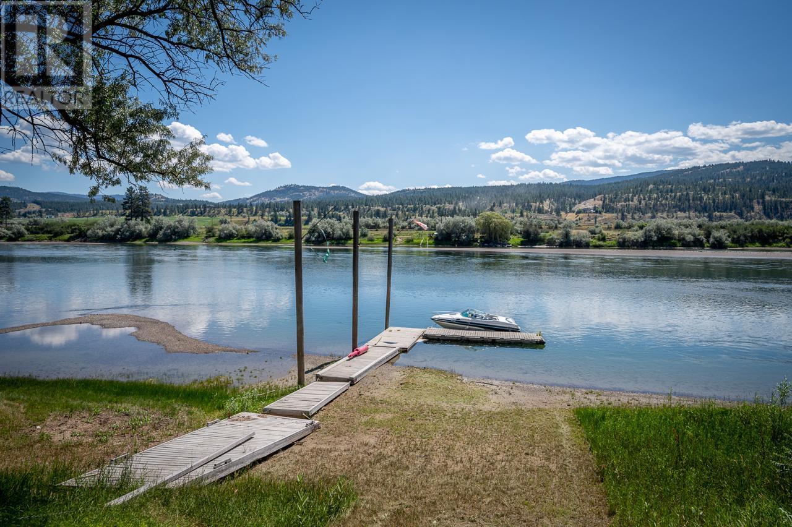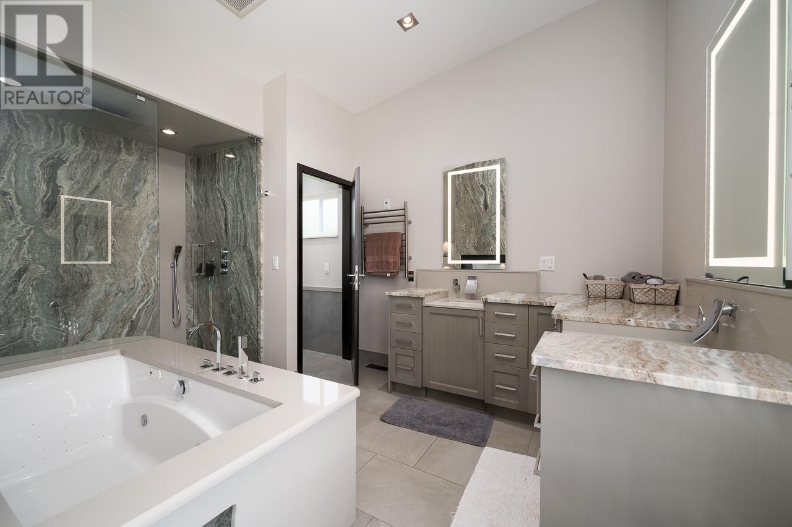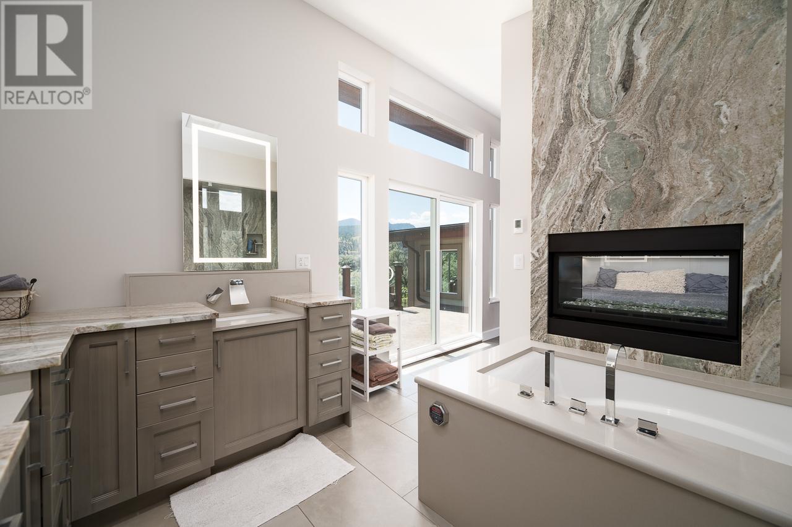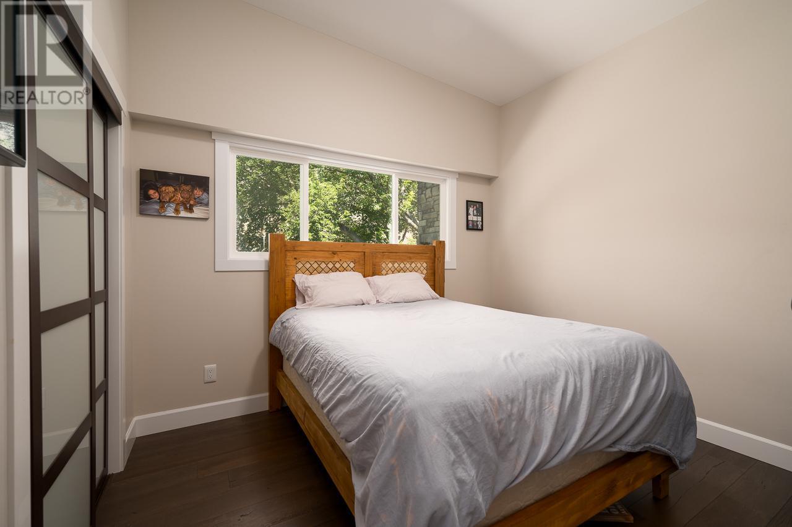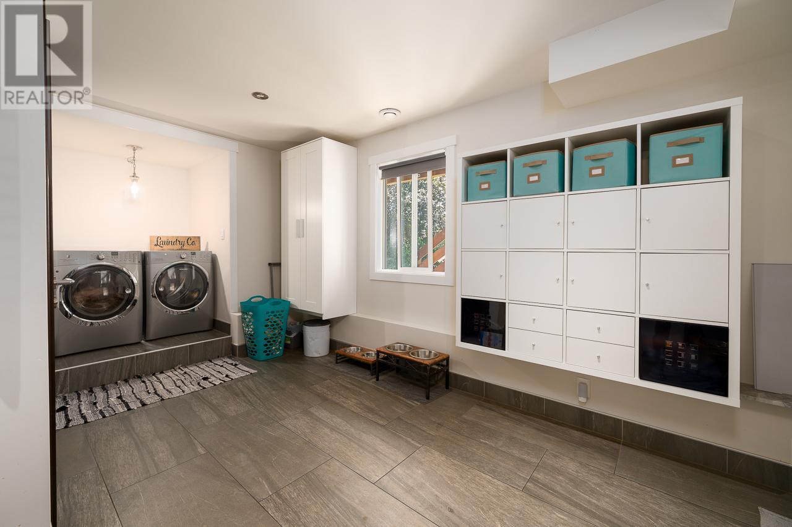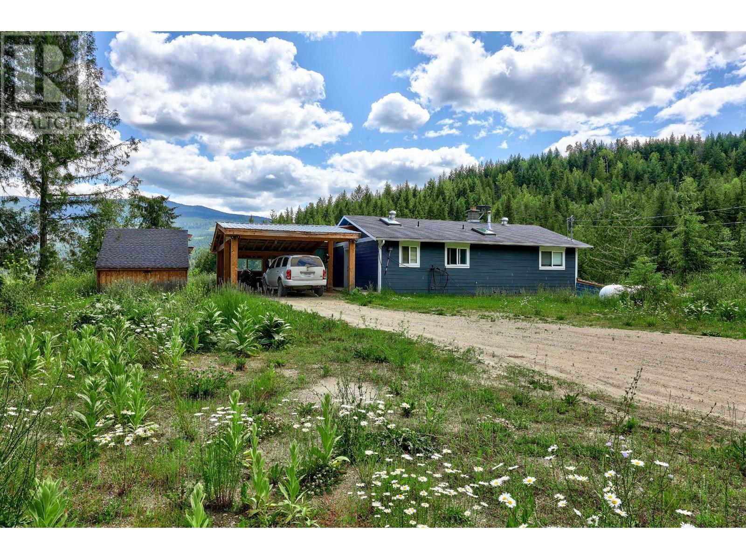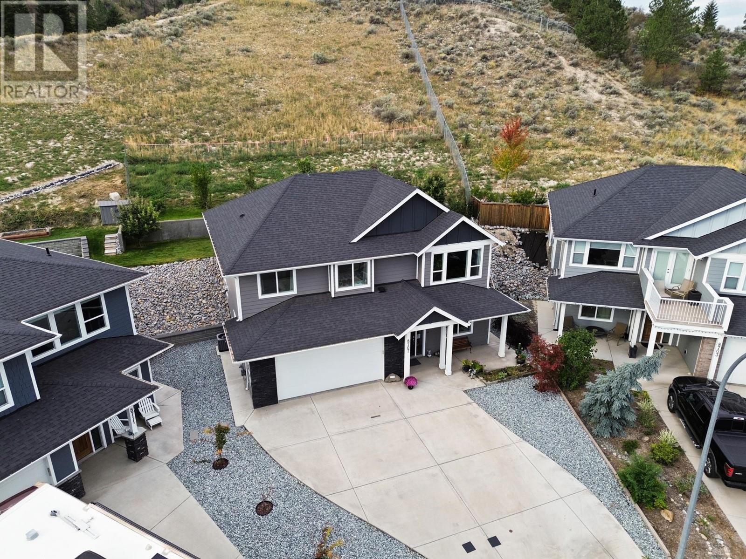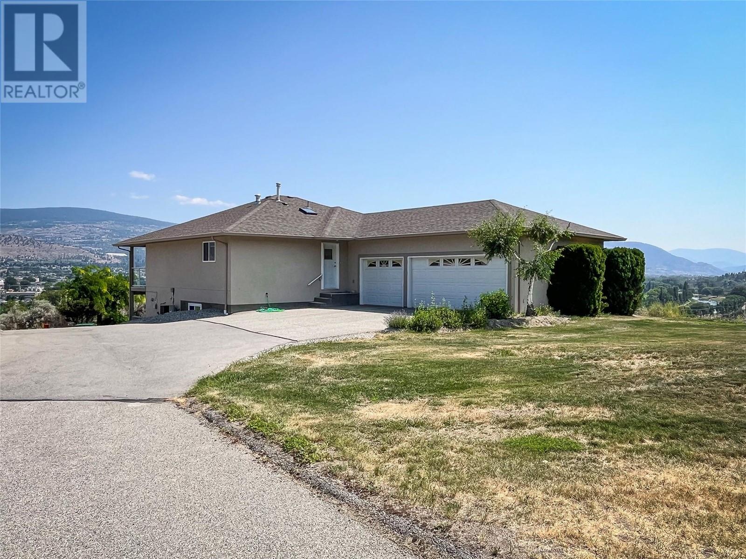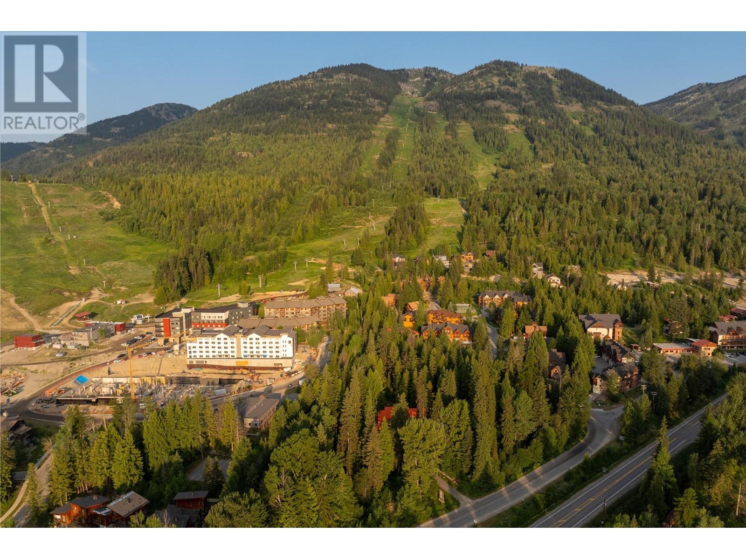428 MALLARD Road
Kamloops, British Columbia V2H1S6
| Bathroom Total | 5 |
| Bedrooms Total | 5 |
| Half Bathrooms Total | 3 |
| Year Built | 1972 |
| Cooling Type | Central air conditioning |
| Flooring Type | Ceramic Tile, Heavy loading |
| Heating Type | Forced air, See remarks |
| 3pc Bathroom | Second level | Measurements not available |
| Primary Bedroom | Second level | 21'0'' x 112'6'' |
| Bedroom | Second level | 14'4'' x 13'8'' |
| Bedroom | Second level | 11'7'' x 10'8'' |
| Dining room | Second level | 23'6'' x 15'0'' |
| 3pc Ensuite bath | Second level | Measurements not available |
| 5pc Ensuite bath | Second level | Measurements not available |
| Living room | Second level | 15'10'' x 13'2'' |
| Kitchen | Second level | 18'0'' x 12'2'' |
| 4pc Bathroom | Main level | Measurements not available |
| 3pc Bathroom | Main level | Measurements not available |
| Bedroom | Main level | 16'3'' x 13'0'' |
| Bedroom | Main level | 10'10'' x 10'4'' |
| Laundry room | Main level | 19'6'' x 13'0'' |
| Living room | Main level | 21'0'' x 12'7'' |
| Kitchen | Main level | 13'0'' x 13'0'' |
YOU MIGHT ALSO LIKE THESE LISTINGS
Previous
Next


