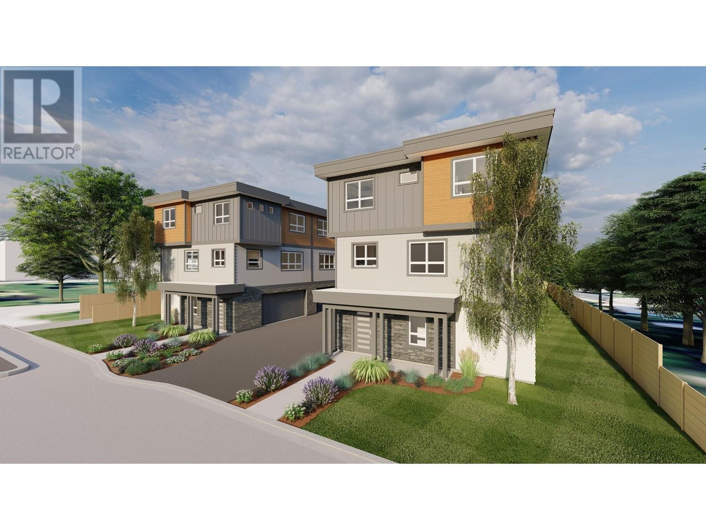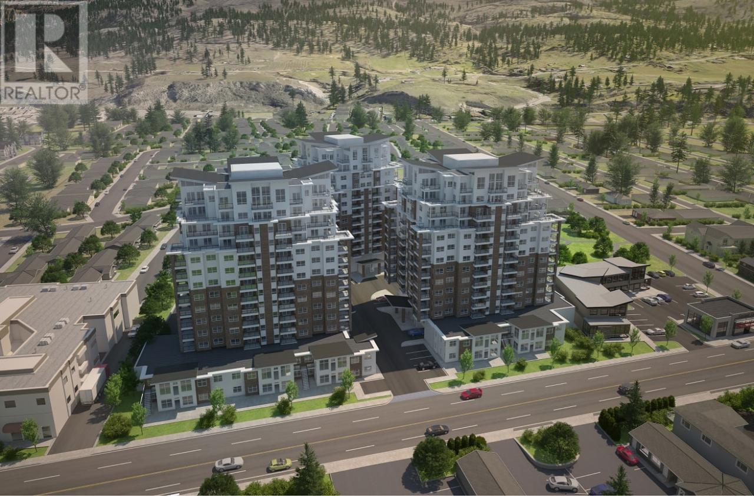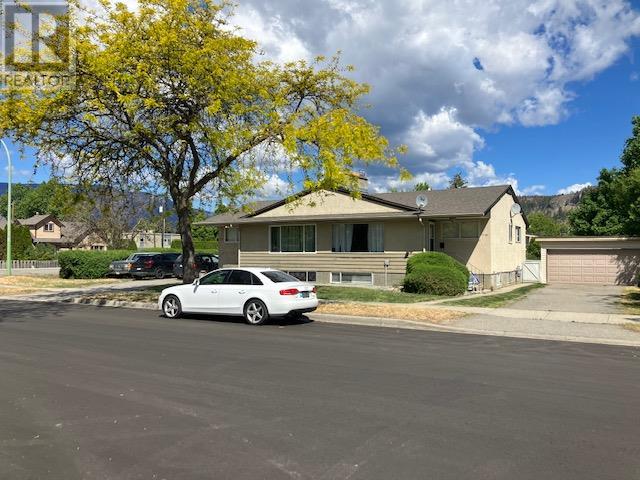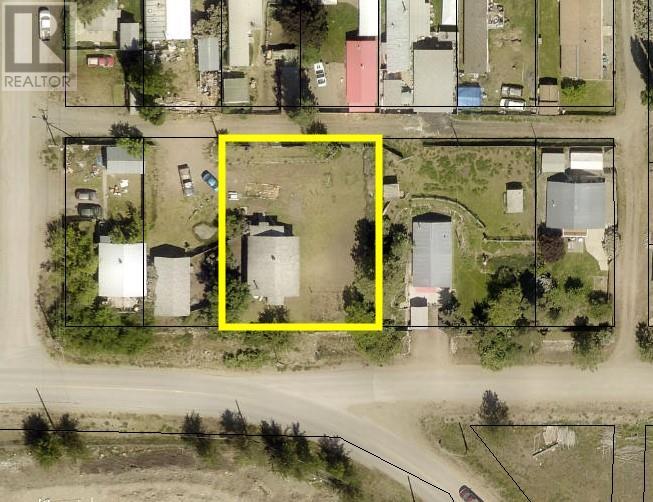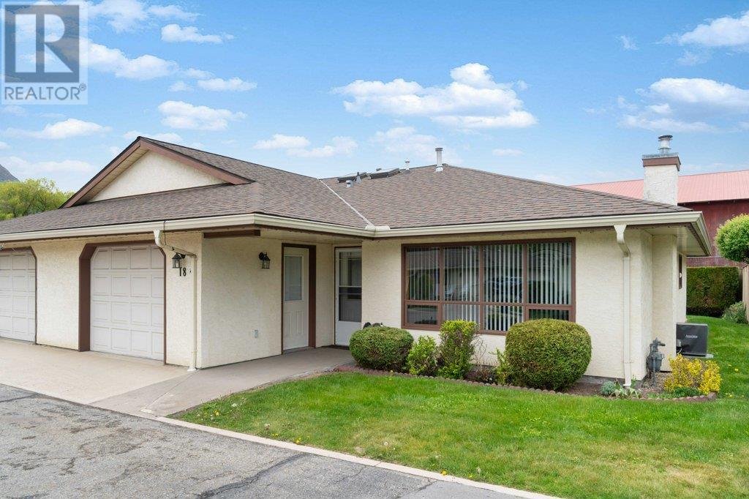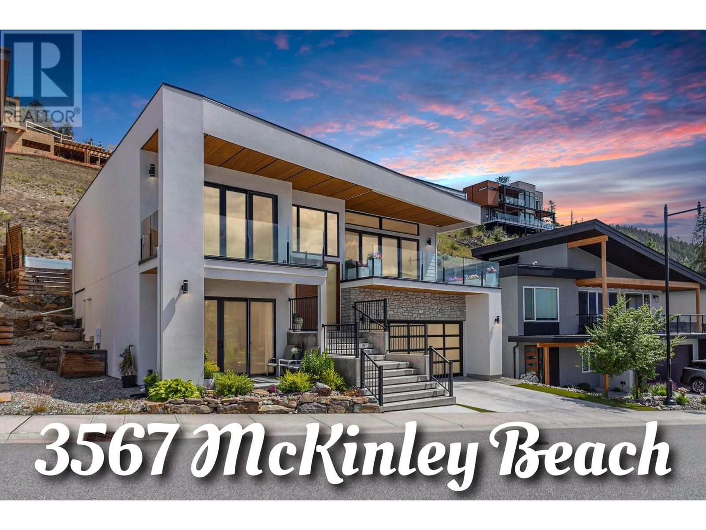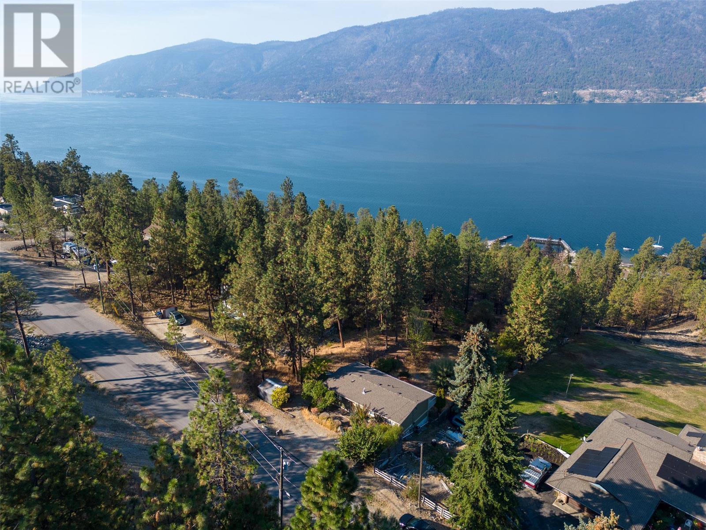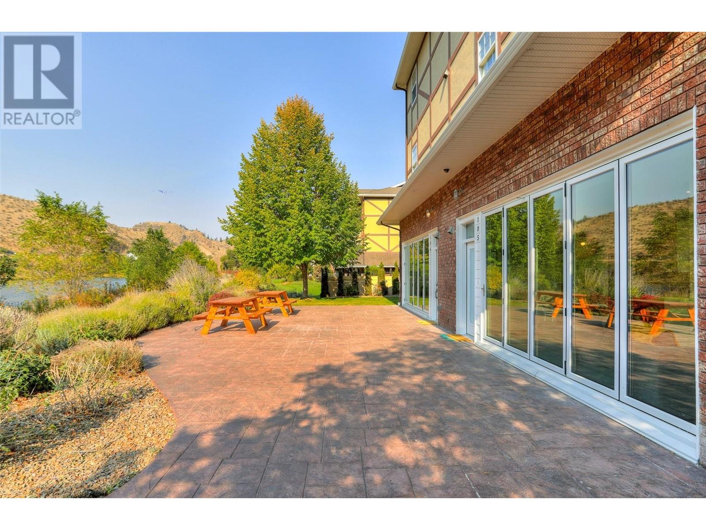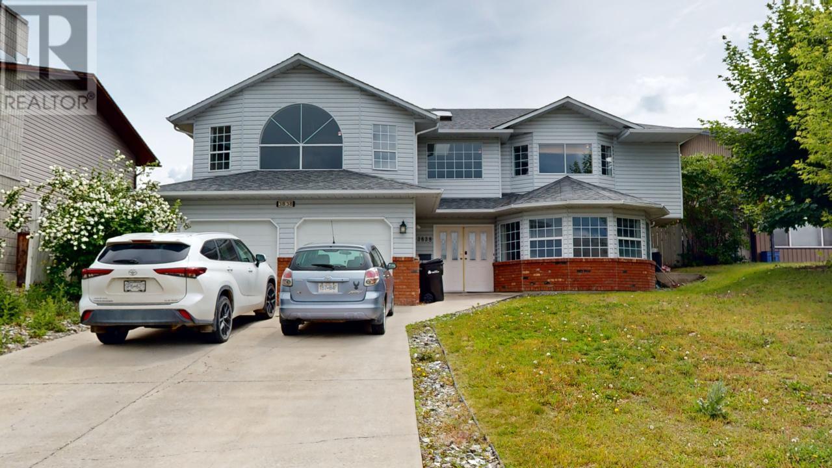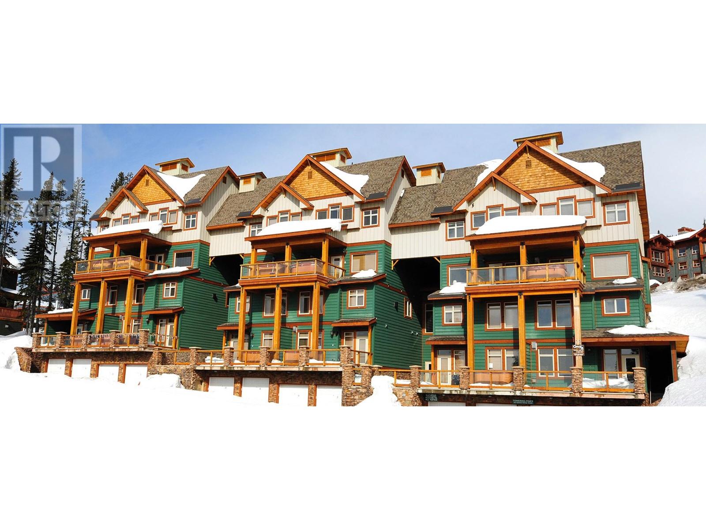274 Kinney Avenue Unit# 5
Penticton, British Columbia V2A3N9
| Bathroom Total | 3 |
| Bedrooms Total | 3 |
| Half Bathrooms Total | 1 |
| Year Built | 2024 |
| Cooling Type | Central air conditioning |
| Heating Type | Forced air, See remarks |
| Stories Total | 2.5 |
| Laundry room | Second level | 5'2'' x 3'4'' |
| 4pc Bathroom | Second level | 9' x 5'1'' |
| Bedroom | Second level | 10'6'' x 9'2'' |
| Bedroom | Second level | 10'7'' x 10' |
| 4pc Ensuite bath | Second level | 6'11'' x 4'11'' |
| Primary Bedroom | Second level | 12' x 11'1'' |
| Utility room | Basement | 6'11'' x 3' |
| Foyer | Basement | 16'8'' x 3'11'' |
| 2pc Bathroom | Main level | 5' x 5'2'' |
| Dining room | Main level | 14' x 8'9'' |
| Kitchen | Main level | 10'3'' x 9' |
| Living room | Main level | 15' x 13'6'' |
YOU MIGHT ALSO LIKE THESE LISTINGS
Previous
Next











