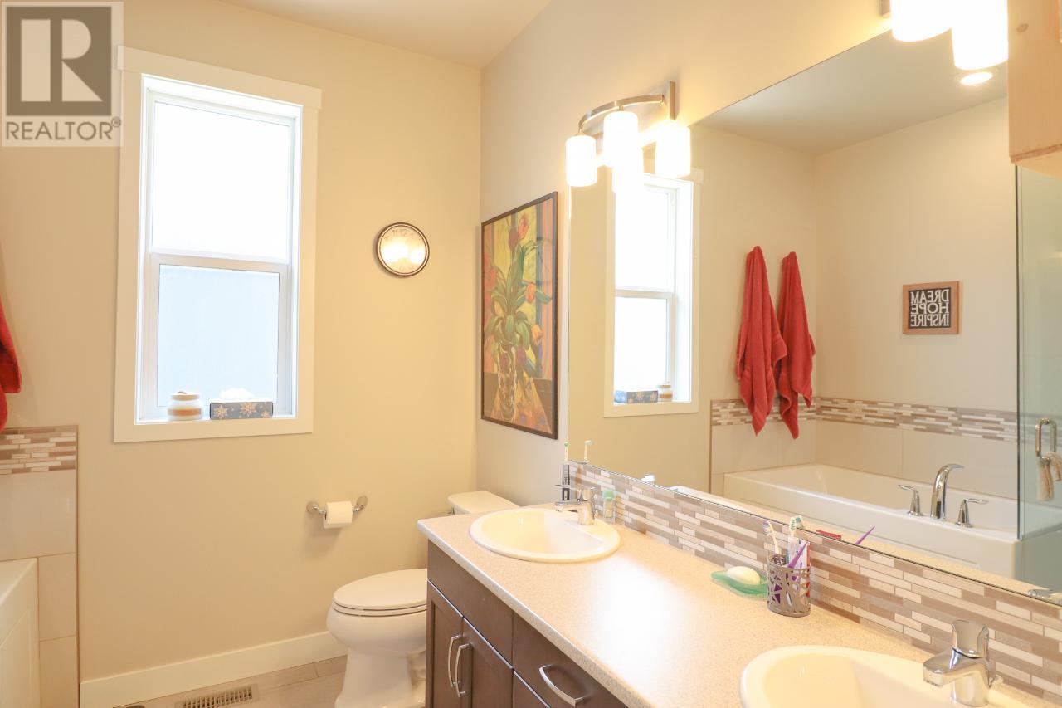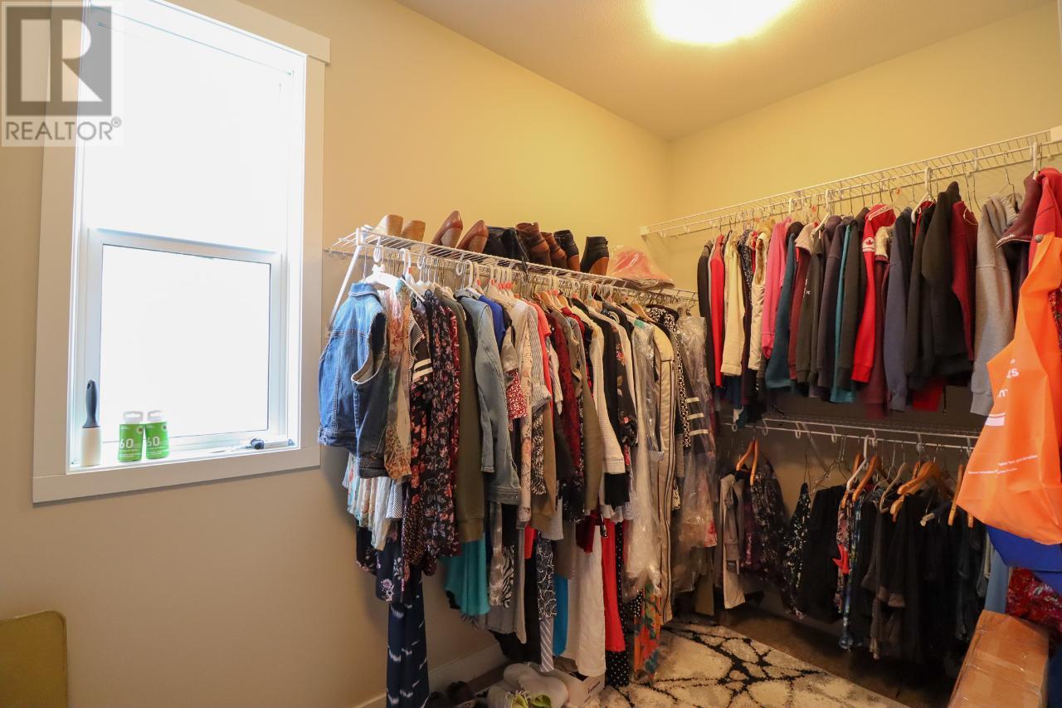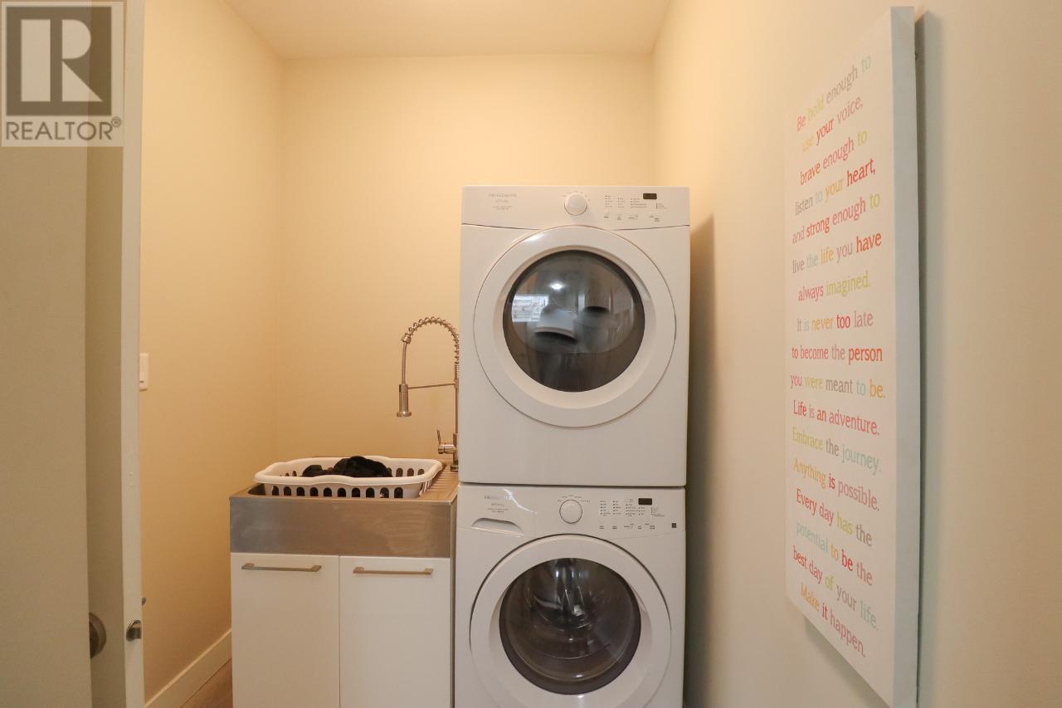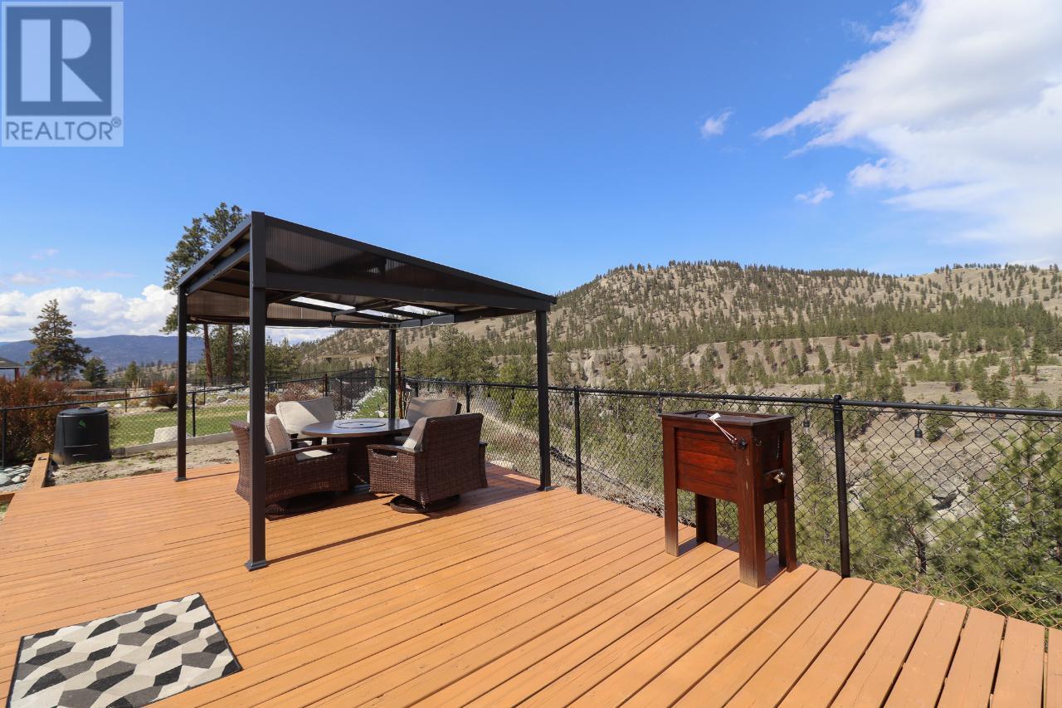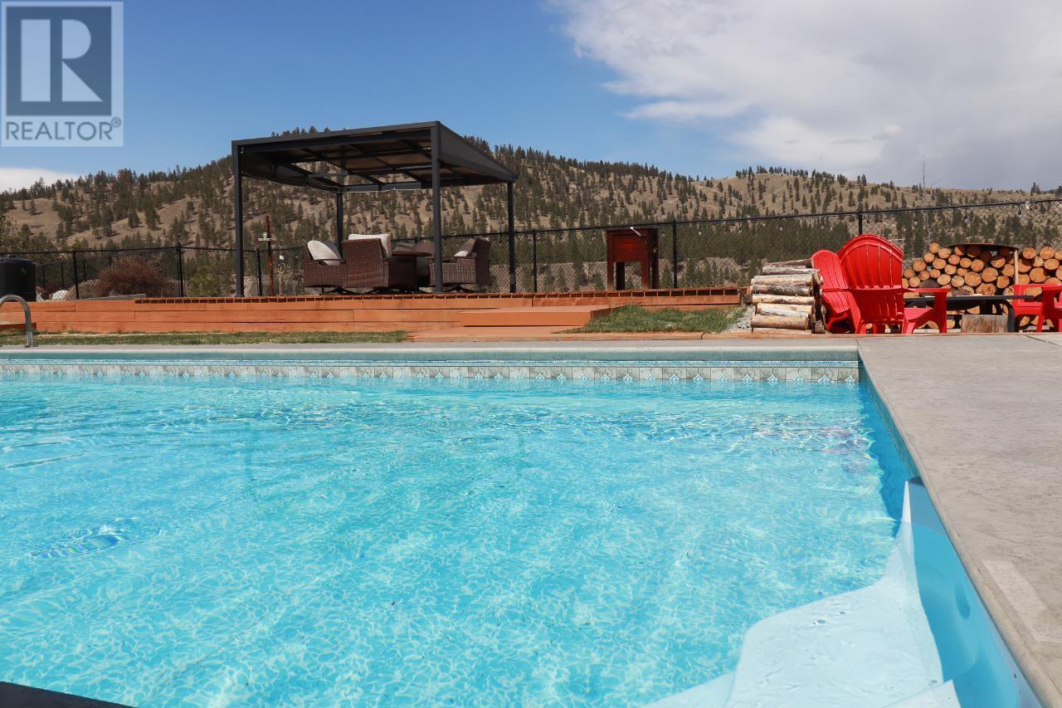2189 BRENT Drive
Penticton, British Columbia V2A8M9
| Bathroom Total | 3 |
| Bedrooms Total | 4 |
| Half Bathrooms Total | 1 |
| Year Built | 2014 |
| Cooling Type | Central air conditioning |
| Heating Type | Forced air, See remarks |
| Stories Total | 2 |
| Utility room | Lower level | 9'10'' x 6' |
| 3pc Bathroom | Lower level | Measurements not available |
| Bedroom | Lower level | 14'3'' x 12'9'' |
| Bedroom | Lower level | 15'6'' x 9'11'' |
| Bedroom | Lower level | 14'3'' x 12'9'' |
| Recreation room | Lower level | 24'11'' x 23'9'' |
| Dining room | Main level | 11'11'' x 10'10'' |
| Kitchen | Main level | 13'3'' x 10'10'' |
| Laundry room | Main level | 6'3'' x 6' |
| Living room | Main level | 15'10'' x 14'6'' |
| Mud room | Main level | 8'4'' x 5'9'' |
| Office | Main level | 10'8'' x 10'3'' |
| Primary Bedroom | Main level | 14'7'' x 12'5'' |
| 5pc Ensuite bath | Main level | Measurements not available |
| 2pc Bathroom | Main level | Measurements not available |
YOU MIGHT ALSO LIKE THESE LISTINGS
Previous
Next












