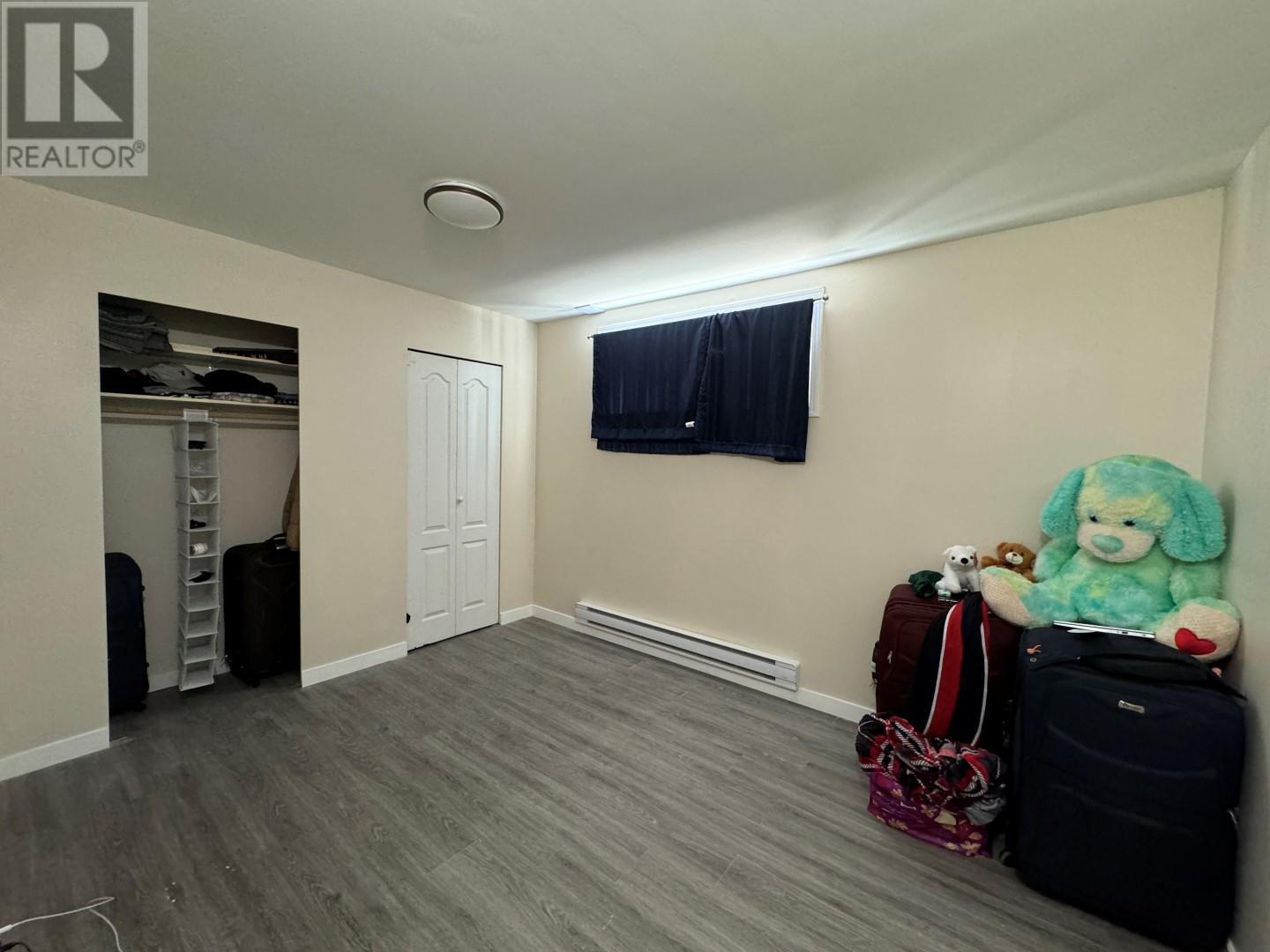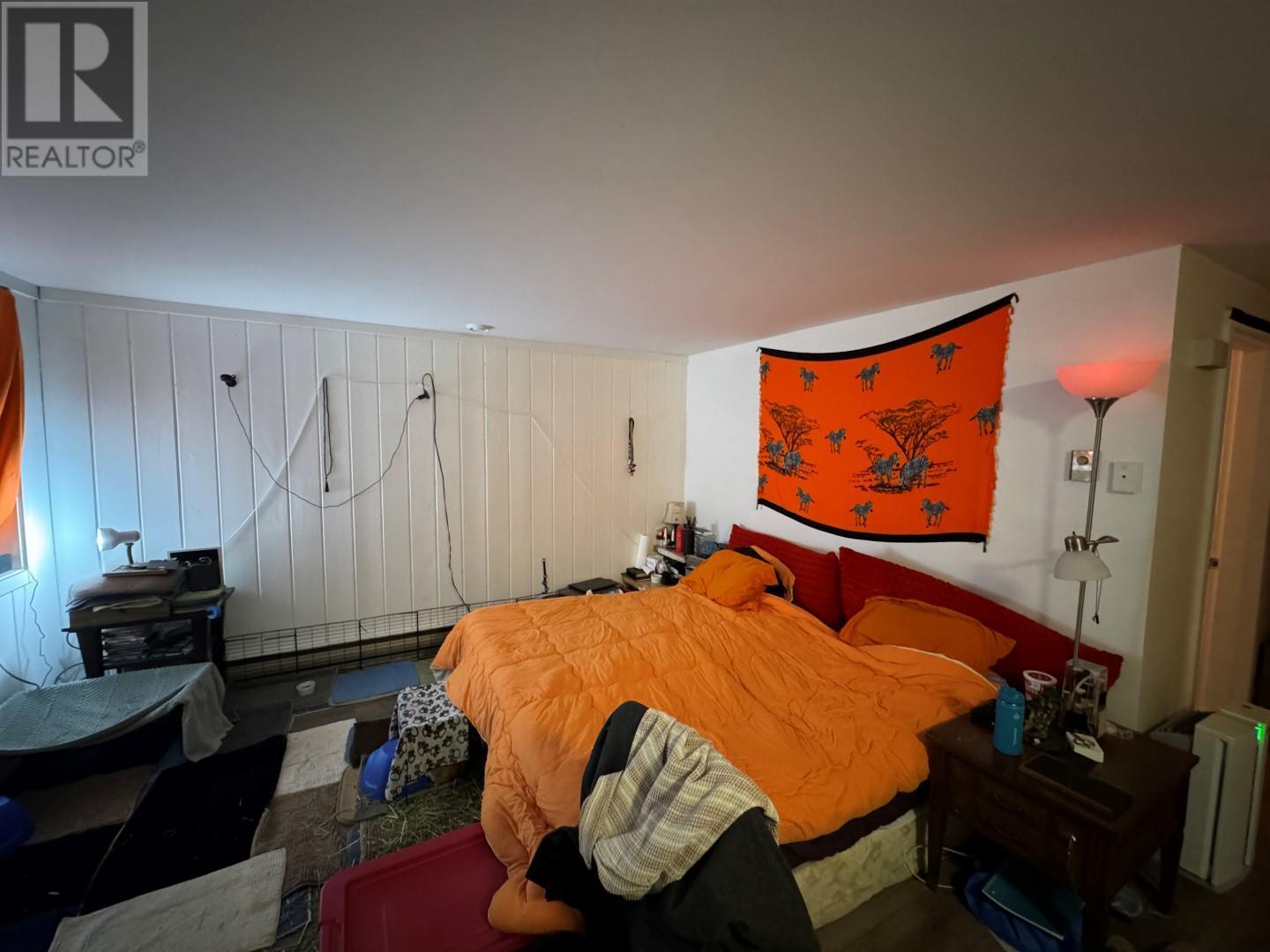170 MCPHERSON Crescent
Penticton, British Columbia V2A2N8
| Bathroom Total | 4 |
| Bedrooms Total | 5 |
| Half Bathrooms Total | 0 |
| Year Built | 1969 |
| Heating Type | Baseboard heaters |
| Heating Fuel | Electric |
| Stories Total | 1 |
| Bedroom | Basement | 9'5'' x 8'7'' |
| 4pc Bathroom | Basement | Measurements not available |
| Living room | Basement | 13'0'' x 9'0'' |
| Kitchen | Main level | 13'0'' x 7'0'' |
| Living room | Main level | 10'0'' x 10'0'' |
| Kitchen | Main level | 10'0'' x 9'0'' |
| Kitchen | Main level | 10'5'' x 9'0'' |
| Living room | Main level | 14'5'' x 15'0'' |
| Dining room | Main level | 10'2'' x 10'5'' |
| Bedroom | Main level | 12'0'' x 9'0'' |
| Primary Bedroom | Main level | 10'3'' x 11'0'' |
| Bedroom | Main level | 10'0'' x 9'4'' |
| Bedroom | Main level | 10'0'' x 8' |
| 3pc Bathroom | Main level | Measurements not available |
| 3pc Ensuite bath | Main level | Measurements not available |
| 4pc Bathroom | Main level | Measurements not available |
YOU MIGHT ALSO LIKE THESE LISTINGS
Previous
Next












































