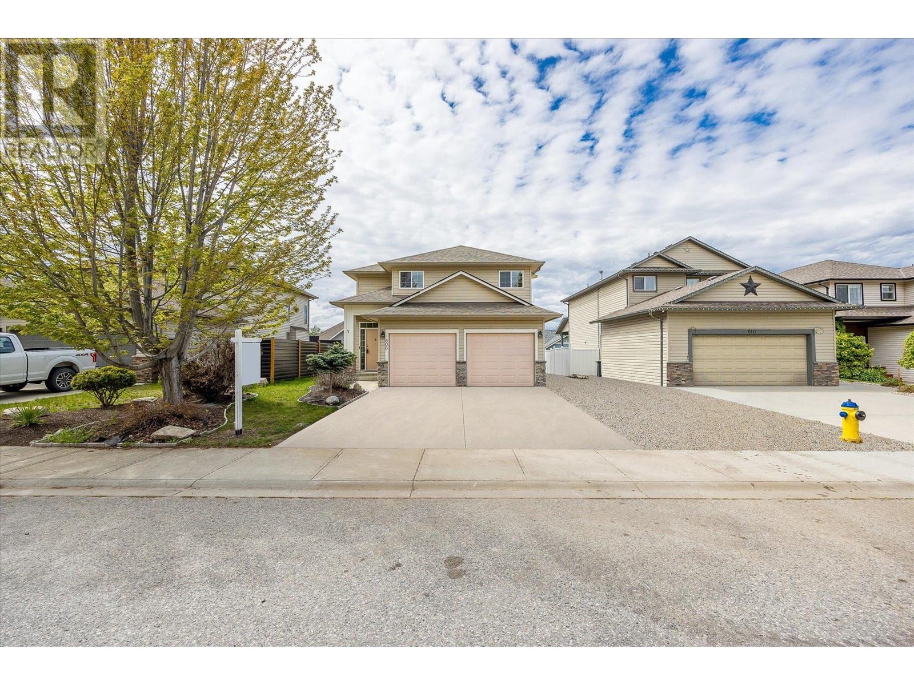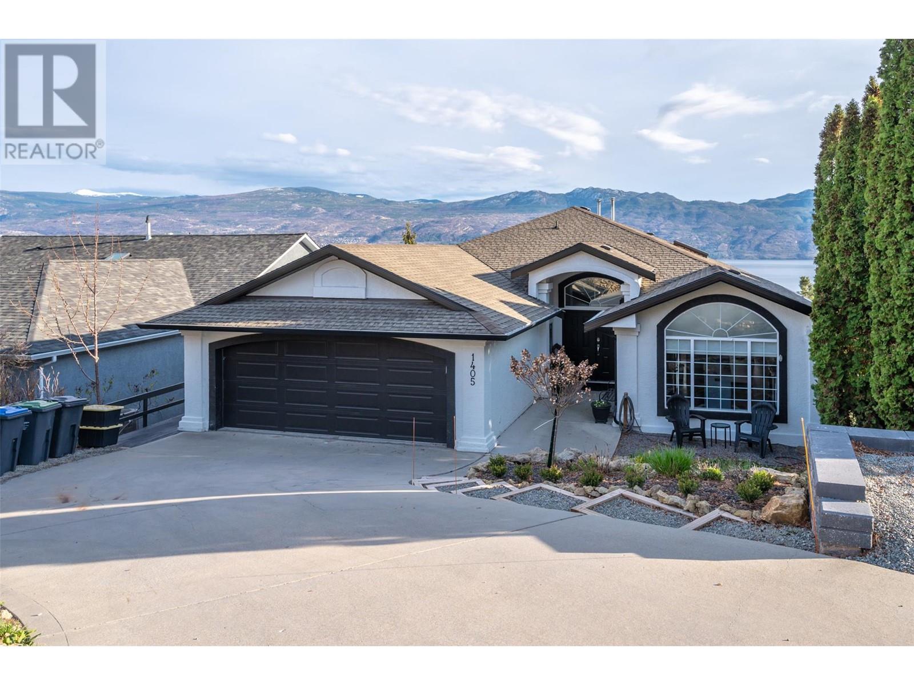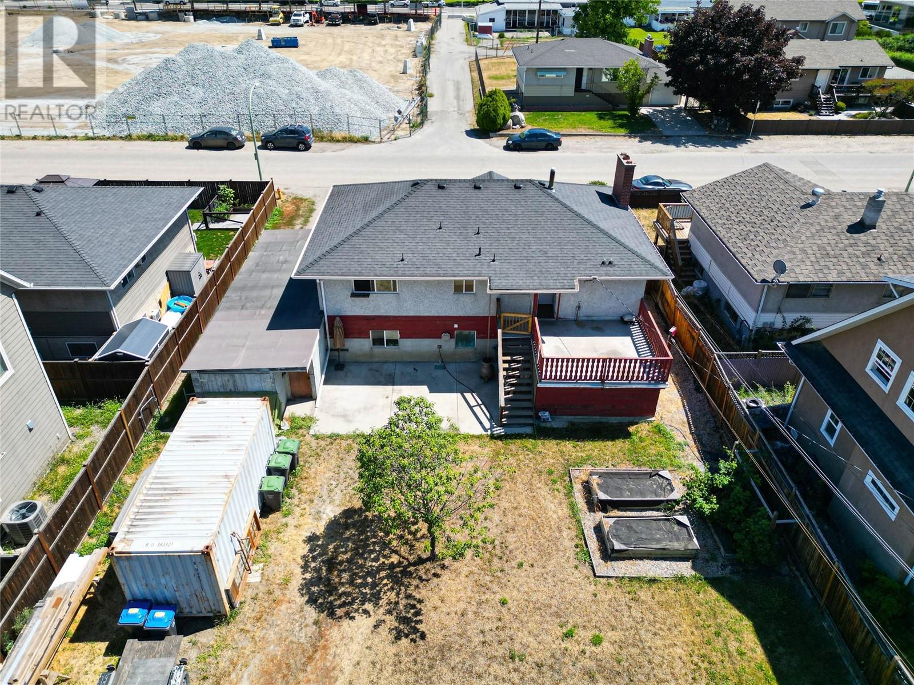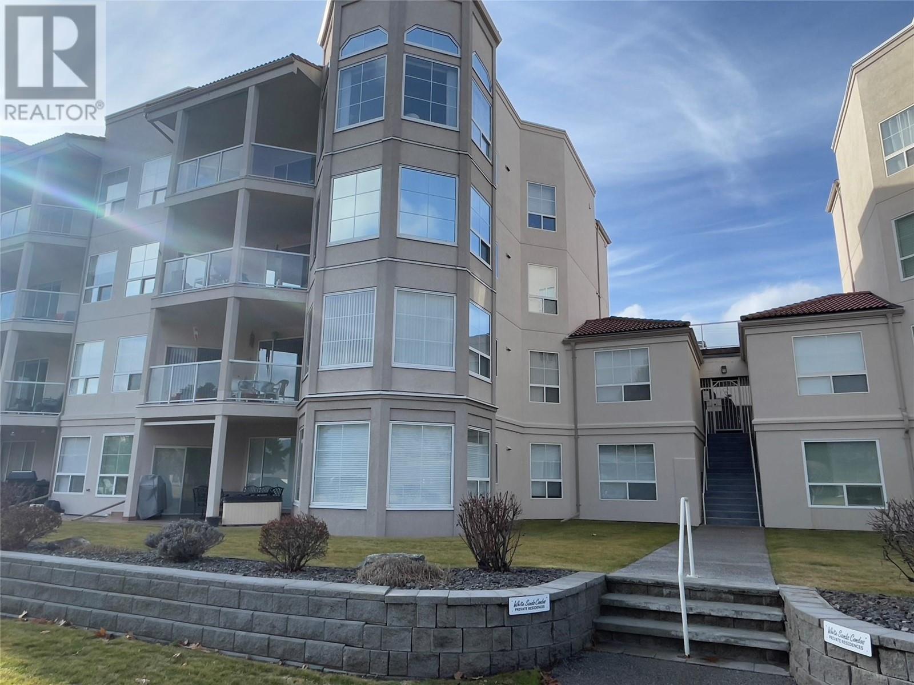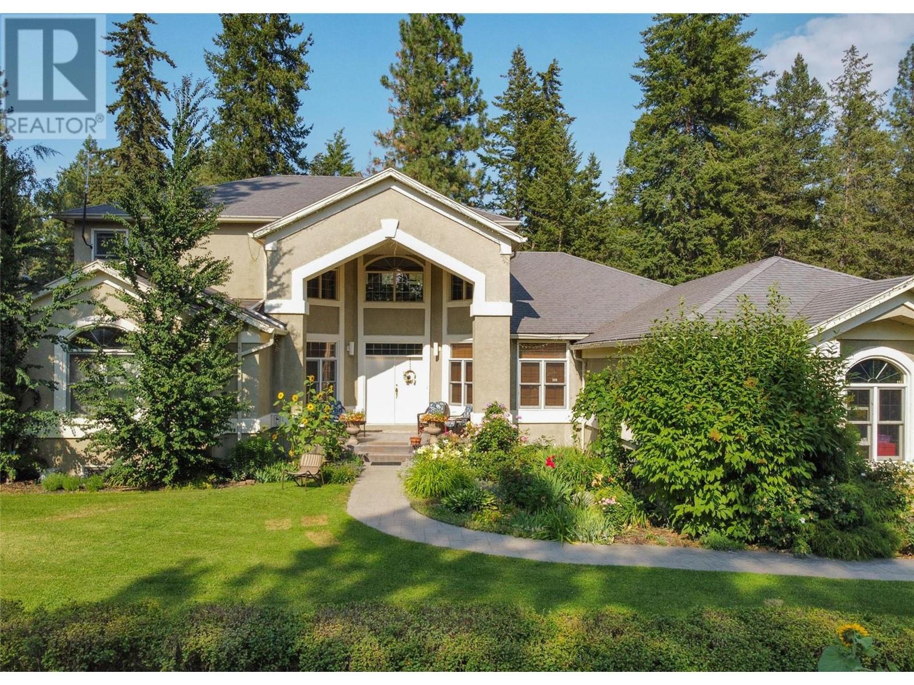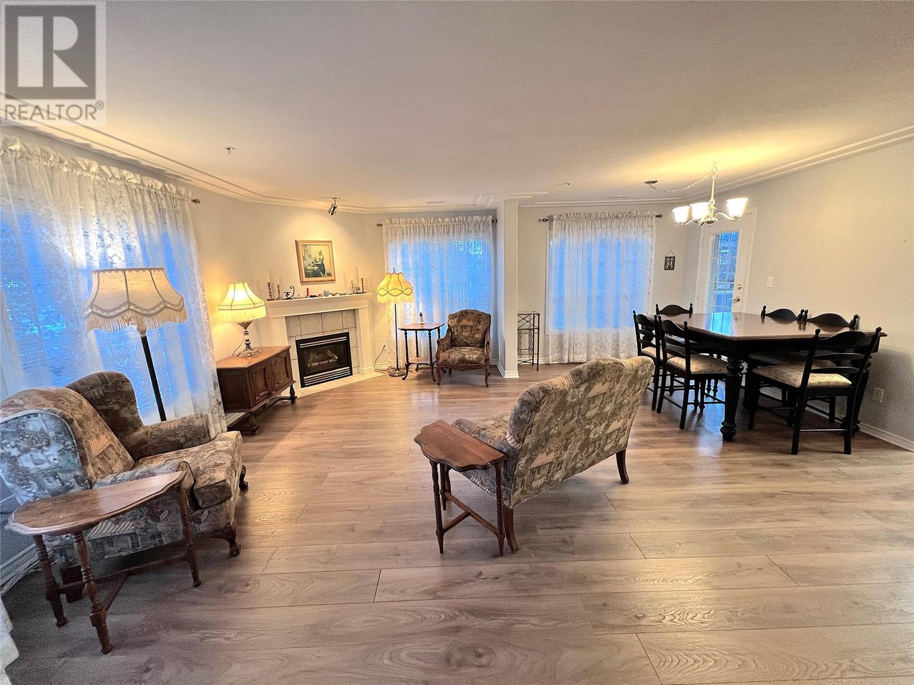606 South Crest Drive
Kelowna, British Columbia V1W4Y6
| Bathroom Total | 4 |
| Bedrooms Total | 4 |
| Half Bathrooms Total | 0 |
| Year Built | 2003 |
| Cooling Type | Central air conditioning |
| Flooring Type | Ceramic Tile, Hardwood, Laminate |
| Heating Type | Forced air, See remarks |
| Stories Total | 2 |
| Full bathroom | Second level | 8'9'' x 6'0'' |
| Bedroom | Second level | 10' x 11'3'' |
| Bedroom | Second level | 9'10'' x 11'4'' |
| Other | Second level | 6'9'' x 7'10'' |
| Full ensuite bathroom | Second level | 12' x 14'3'' |
| Primary Bedroom | Second level | 15' x 14'2'' |
| Bedroom | Basement | 10' x 13' |
| Utility room | Basement | 9'3'' x 5'3'' |
| Storage | Basement | 7'11'' x 2'10'' |
| Full bathroom | Basement | 11'4'' x 4'8'' |
| Recreation room | Basement | 26'2'' x 17'5'' |
| Laundry room | Main level | 5'8'' x 8'5'' |
| Full bathroom | Main level | 4'9'' x 5'0'' |
| Dining room | Main level | 9'9'' x 10'6'' |
| Living room | Main level | 14' x 13' |
| Kitchen | Main level | 12'0'' x 15'6'' |
| Foyer | Main level | 6'8'' x 13'5'' |
YOU MIGHT ALSO LIKE THESE LISTINGS
Previous
Next

