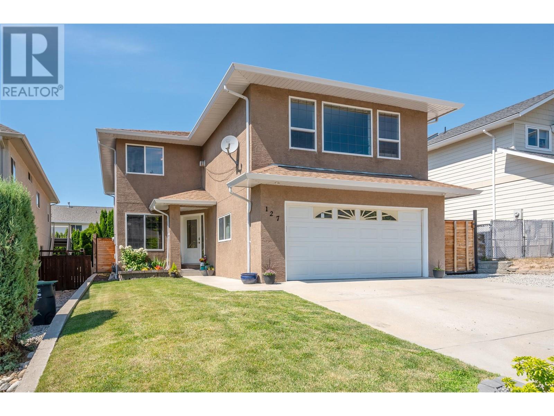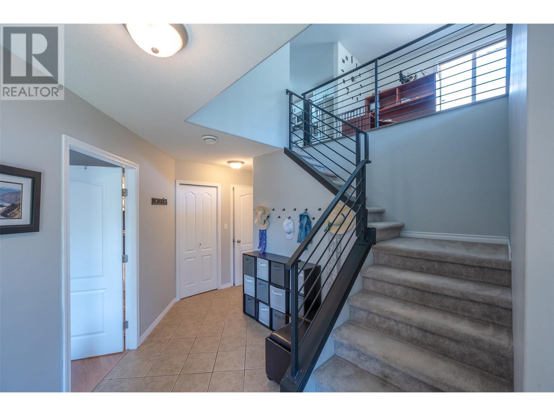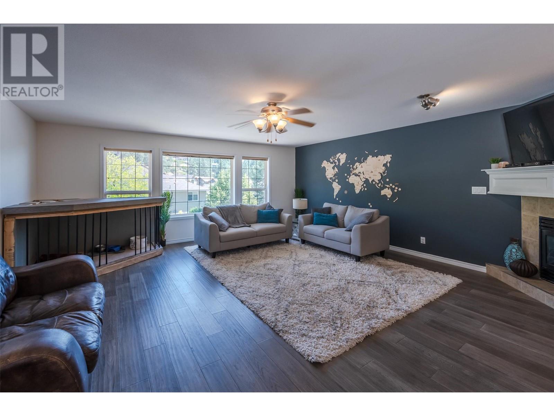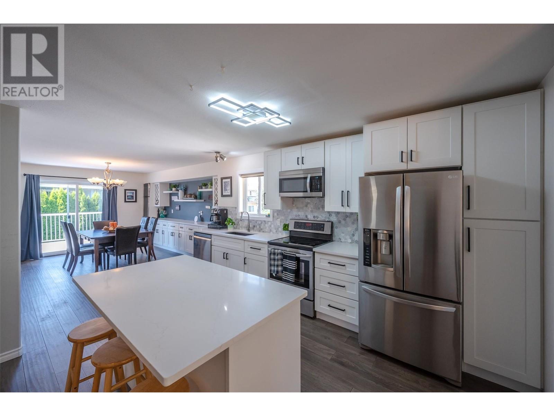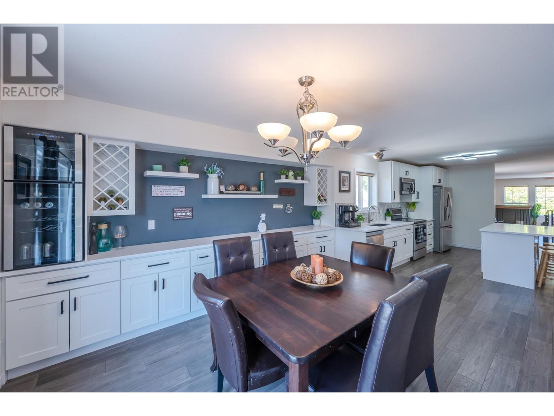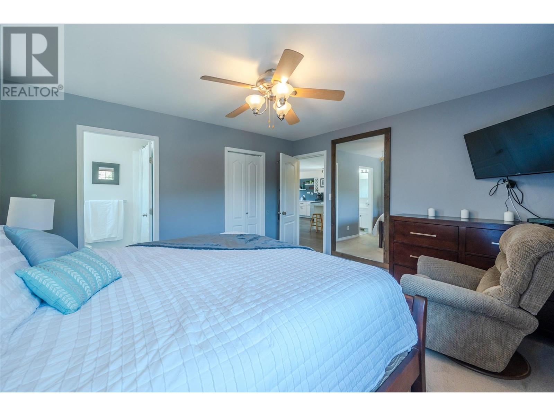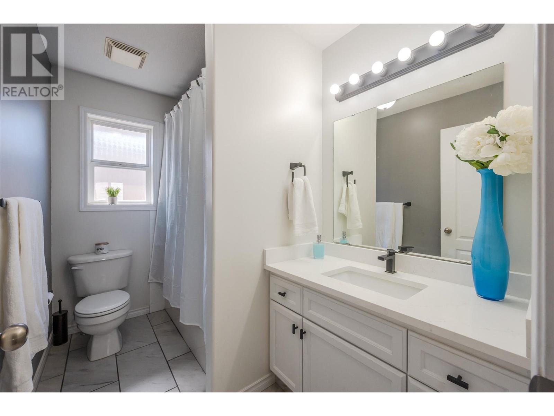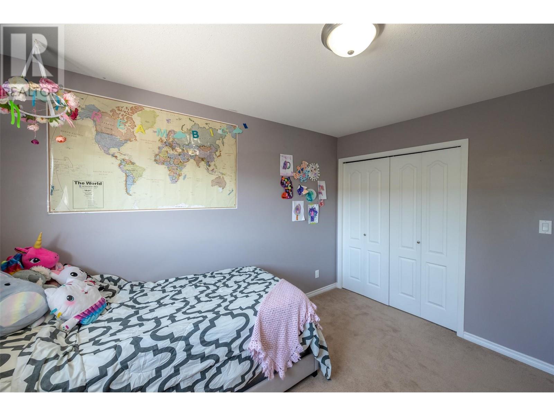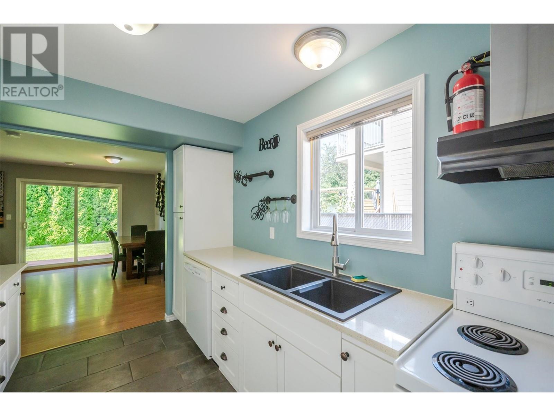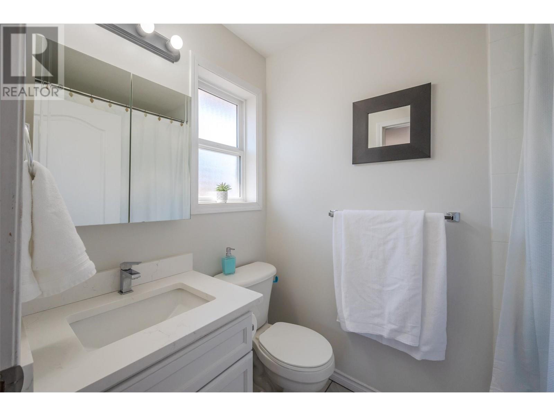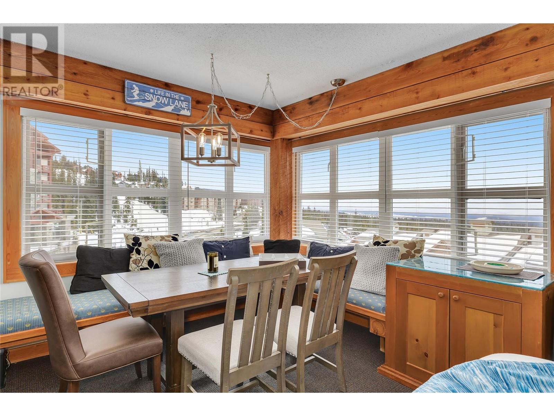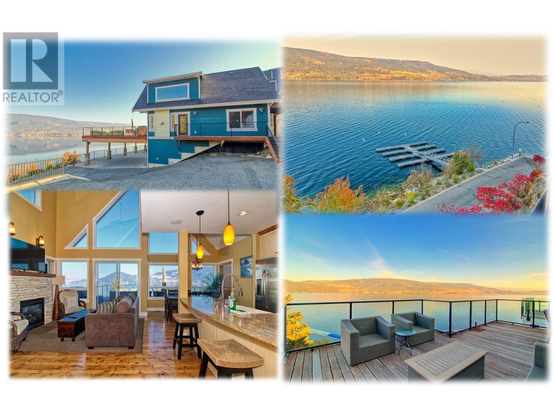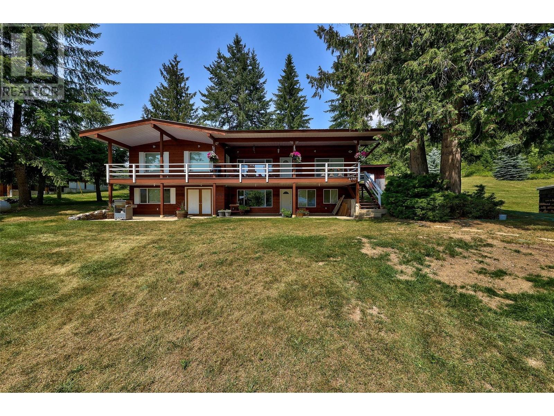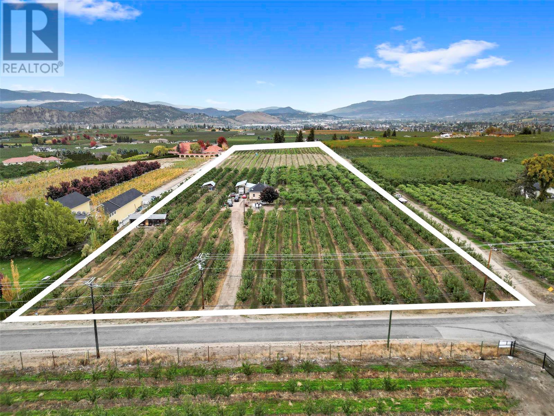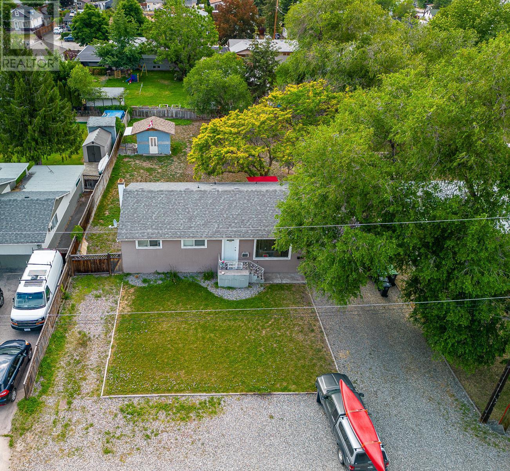127 Stocks Crescent
Penticton, British Columbia V2A8P6
| Bathroom Total | 4 |
| Bedrooms Total | 5 |
| Half Bathrooms Total | 0 |
| Year Built | 2004 |
| Cooling Type | Central air conditioning |
| Heating Type | Forced air, See remarks |
| Stories Total | 2 |
| Primary Bedroom | Second level | 13'4'' x 12'4'' |
| Living room | Second level | 19'3'' x 27'2'' |
| Kitchen | Second level | 11'10'' x 15'10'' |
| Dining room | Second level | 11'5'' x 13'11'' |
| Bedroom | Second level | 9'11'' x 11'11'' |
| Bedroom | Second level | 9'11'' x 11'11'' |
| 4pc Bathroom | Second level | 9'1'' x 5'9'' |
| 3pc Ensuite bath | Second level | 7'7'' x 4'11'' |
| Storage | Main level | 6' x 8'8'' |
| Recreation room | Main level | 19'11'' x 13'11'' |
| Laundry room | Main level | 4'10'' x 6'11'' |
| Kitchen | Main level | 8'2'' x 10'10'' |
| Foyer | Main level | 6'10'' x 10'1'' |
| Living room | Main level | 13'10'' x 13'10'' |
| Bedroom | Main level | 10'2'' x 12'7'' |
| Bedroom | Main level | 10'2'' x 10'11'' |
| 4pc Bathroom | Main level | 8'2'' x 4'11'' |
| 4pc Bathroom | Main level | 7'10'' x 10'1'' |
YOU MIGHT ALSO LIKE THESE LISTINGS
Previous
Next
