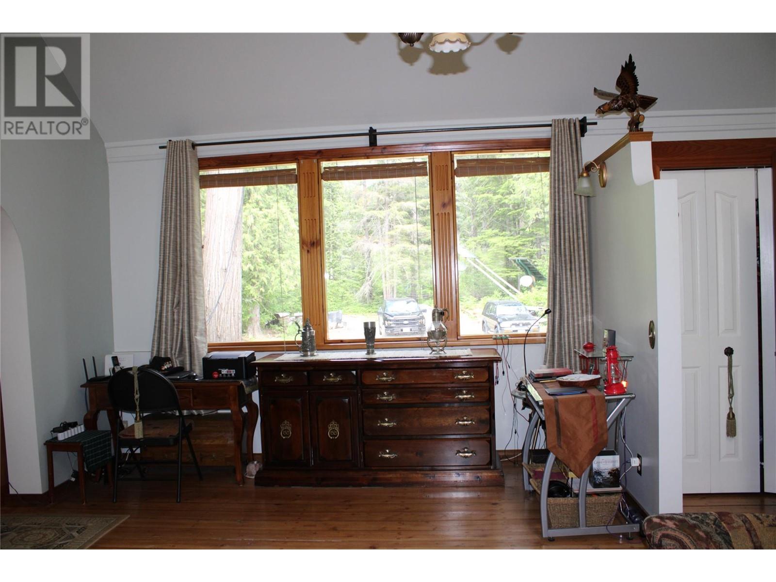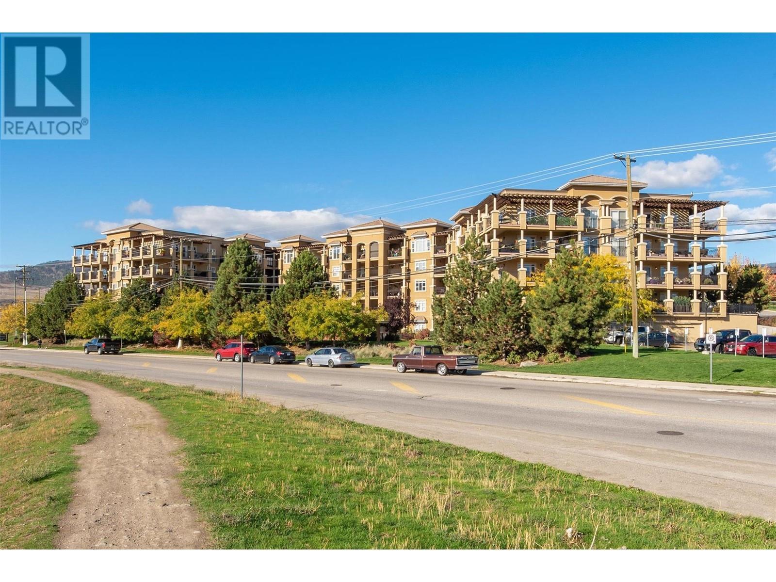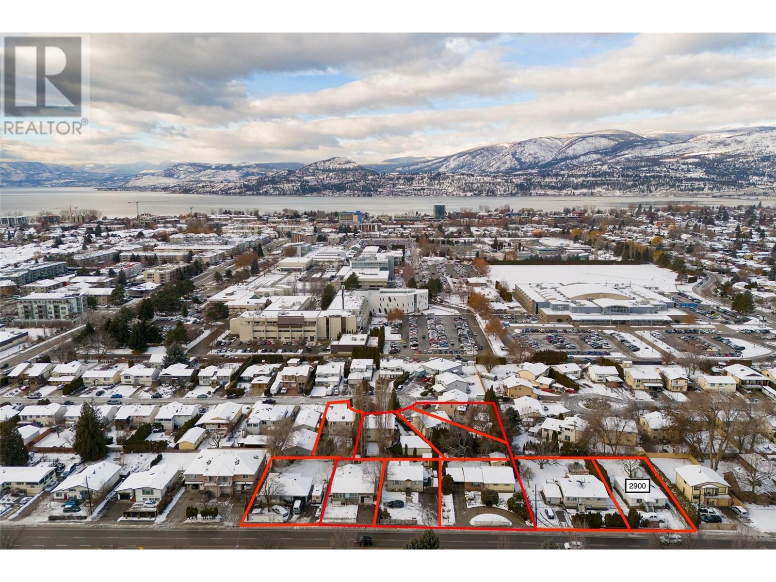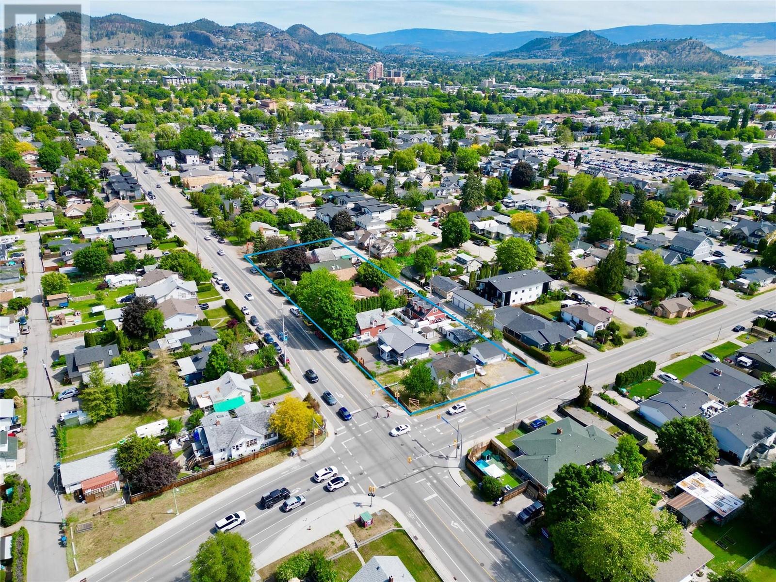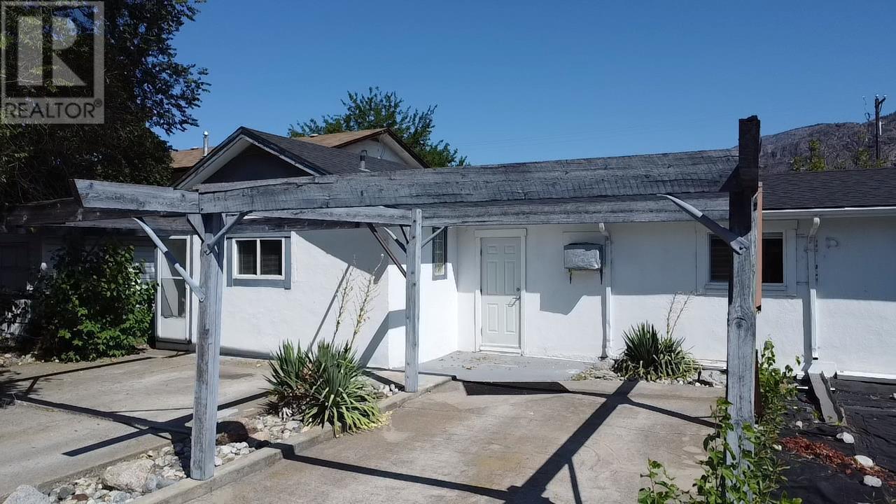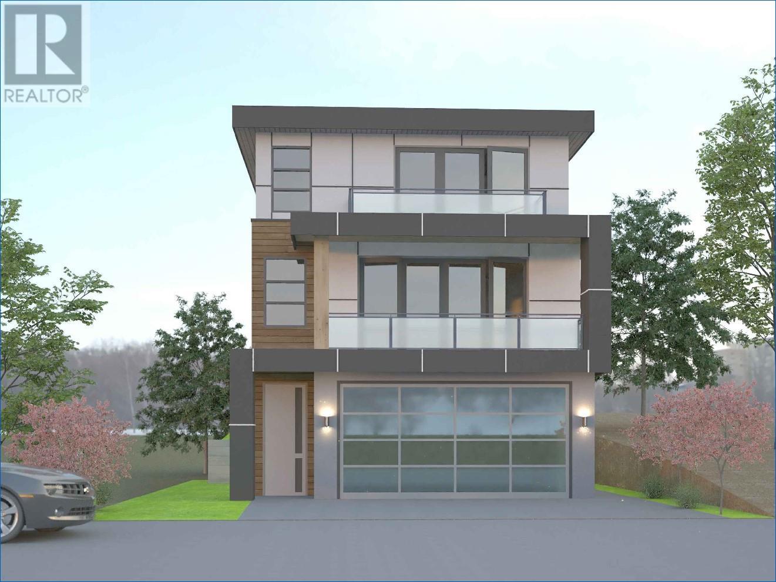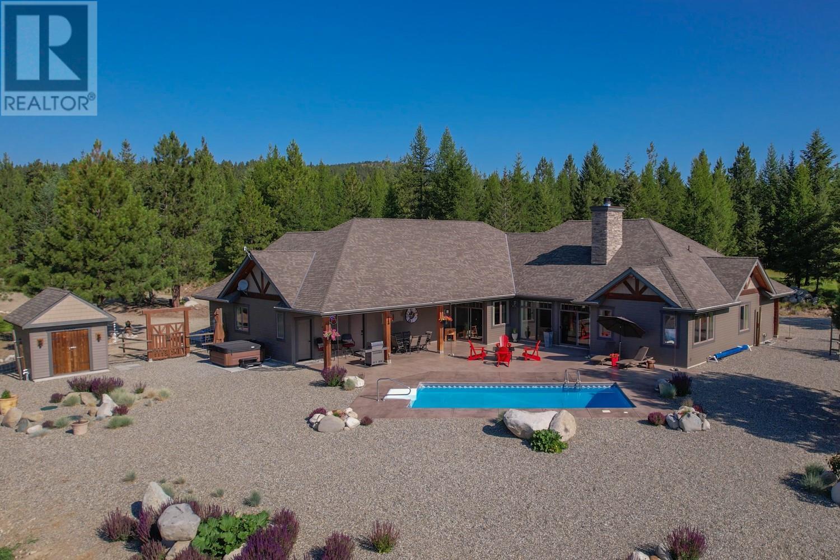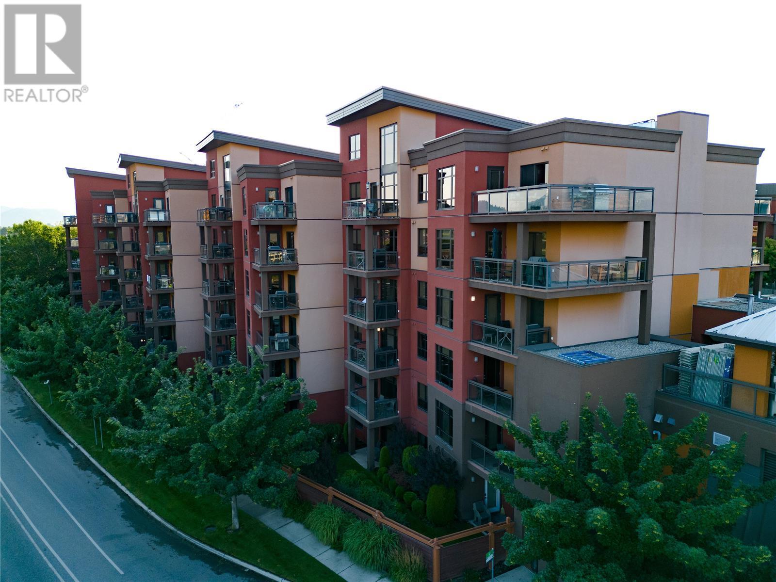1598 Quast Road
Seymour Arm, British Columbia V0E2V2
| Bathroom Total | 2 |
| Bedrooms Total | 3 |
| Half Bathrooms Total | 1 |
| Year Built | 1991 |
| Flooring Type | Ceramic Tile, Hardwood, Vinyl |
| Heating Type | Stove, See remarks |
| Heating Fuel | Wood |
| Stories Total | 2 |
| 2pc Bathroom | Second level | 4'3'' x 5'11'' |
| Bedroom | Second level | 9' x 8'7'' |
| Primary Bedroom | Second level | 10'4'' x 11'7'' |
| Bedroom | Main level | 7'2'' x 10'11'' |
| Foyer | Main level | 8'2'' x 7'10'' |
| 4pc Bathroom | Main level | 8'6'' x 5'1'' |
| Living room | Main level | 17'9'' x 20'6'' |
| Dining room | Main level | 10'1'' x 11'11'' |
| Kitchen | Main level | 13'2'' x 9'5'' |
YOU MIGHT ALSO LIKE THESE LISTINGS
Previous
Next











