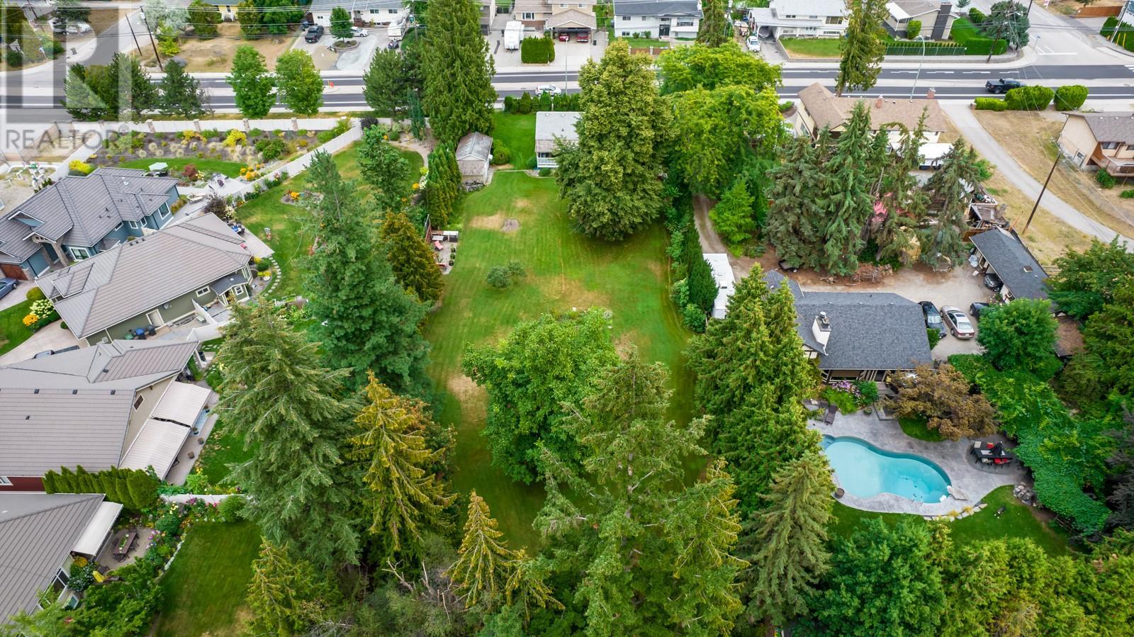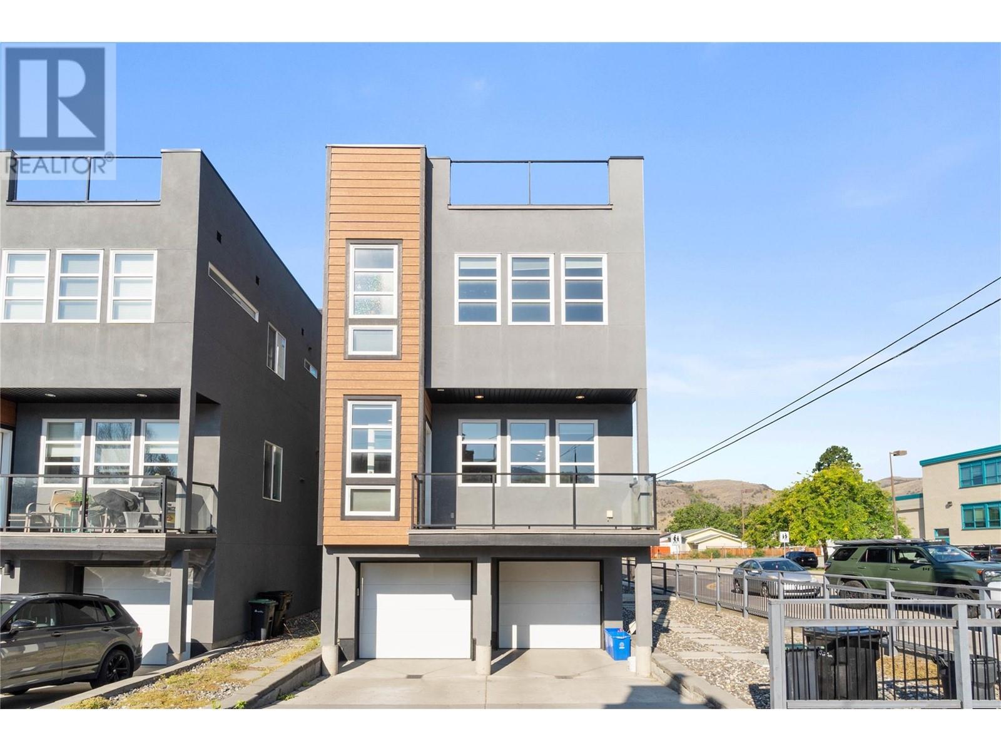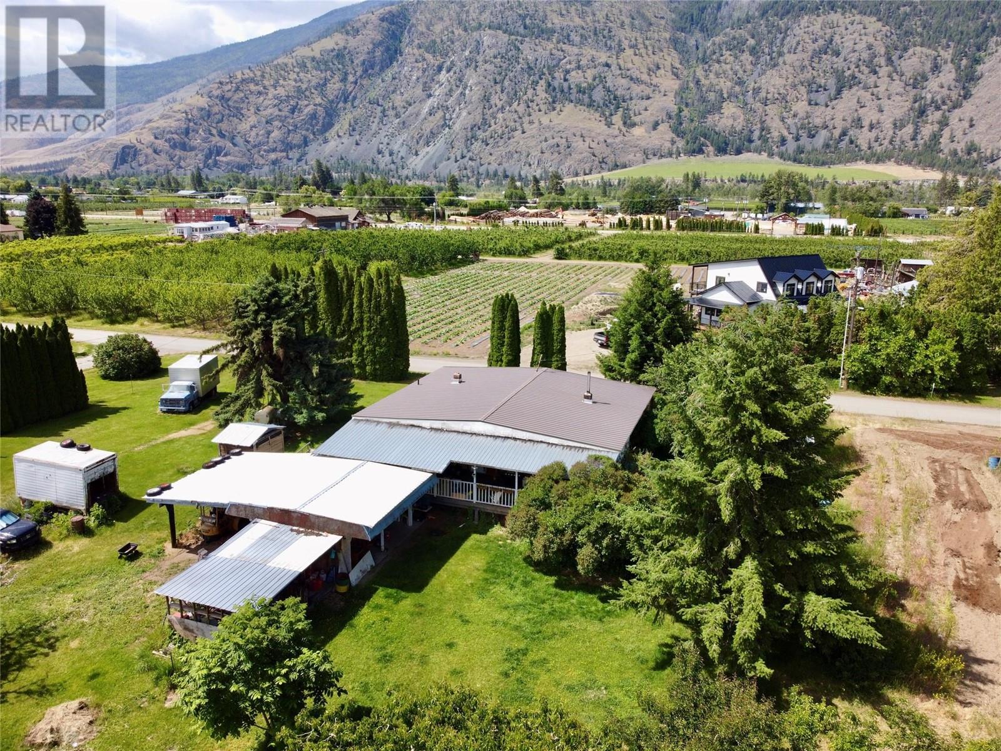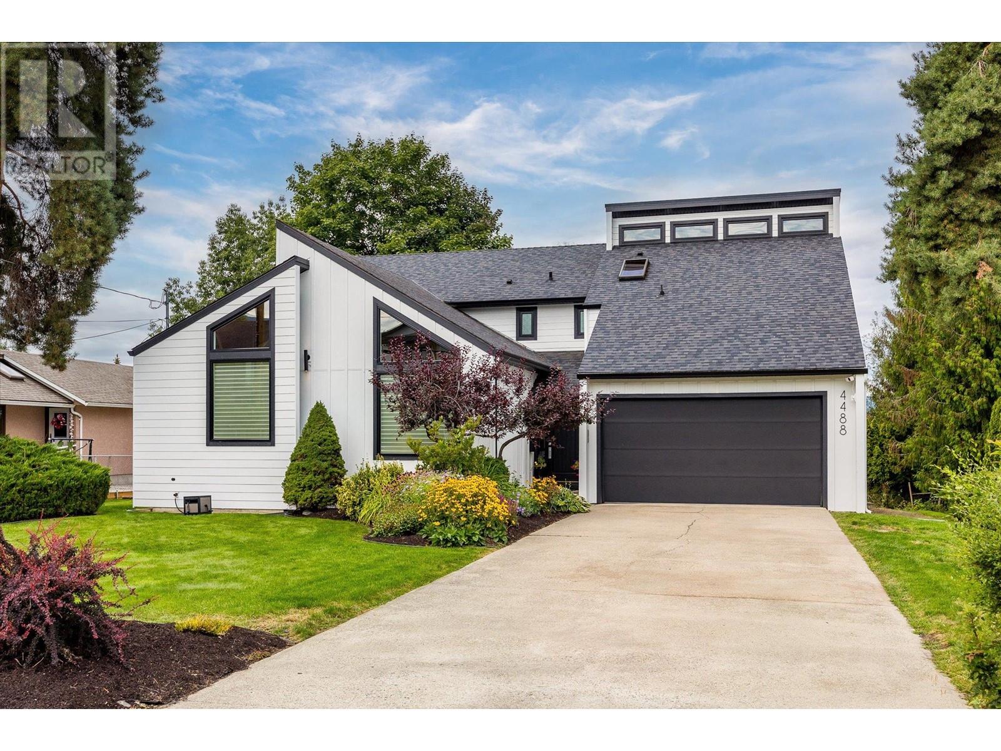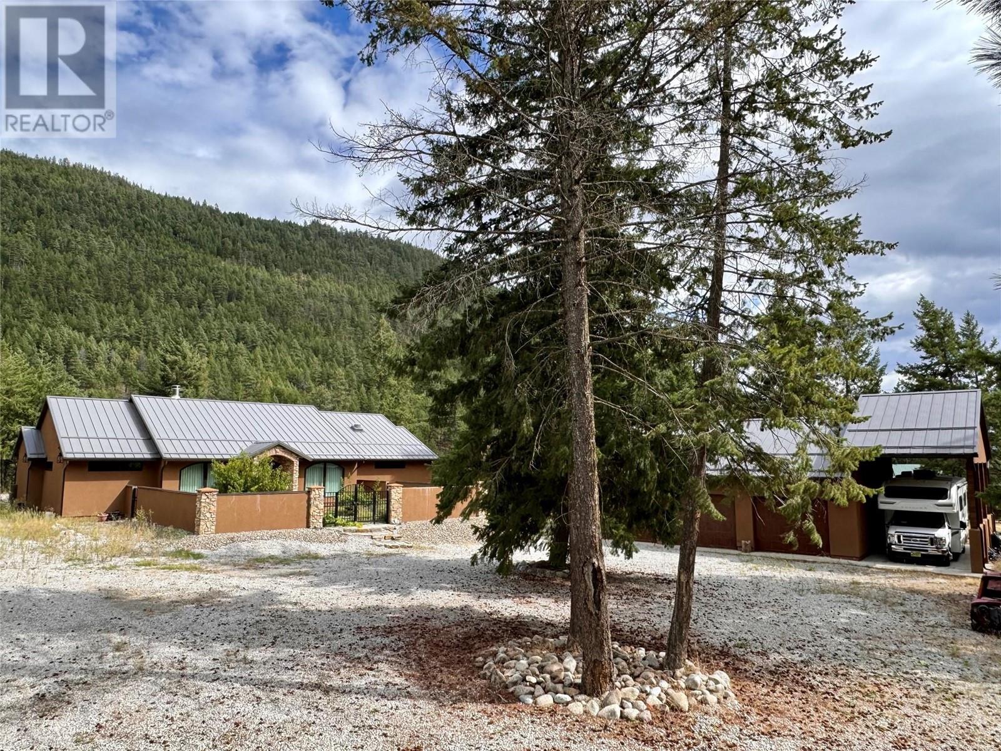4482 Gordon Drive
Kelowna, British Columbia V1W1T1
| Bathroom Total | 2 |
| Bedrooms Total | 4 |
| Half Bathrooms Total | 0 |
| Year Built | 1963 |
| Heating Type | Forced air |
| Stories Total | 1 |
| Bedroom | Basement | 12'0'' x 10'0'' |
| Bedroom | Basement | 9'0'' x 10'0'' |
| Full bathroom | Basement | Measurements not available |
| Bedroom | Main level | 8'0'' x 10'0'' |
| Full bathroom | Main level | Measurements not available |
| Primary Bedroom | Main level | 12'0'' x 14'0'' |
| Kitchen | Main level | 14'0'' x 8'0'' |
| Living room | Main level | 12'0'' x 20'0'' |
YOU MIGHT ALSO LIKE THESE LISTINGS
Previous
Next























